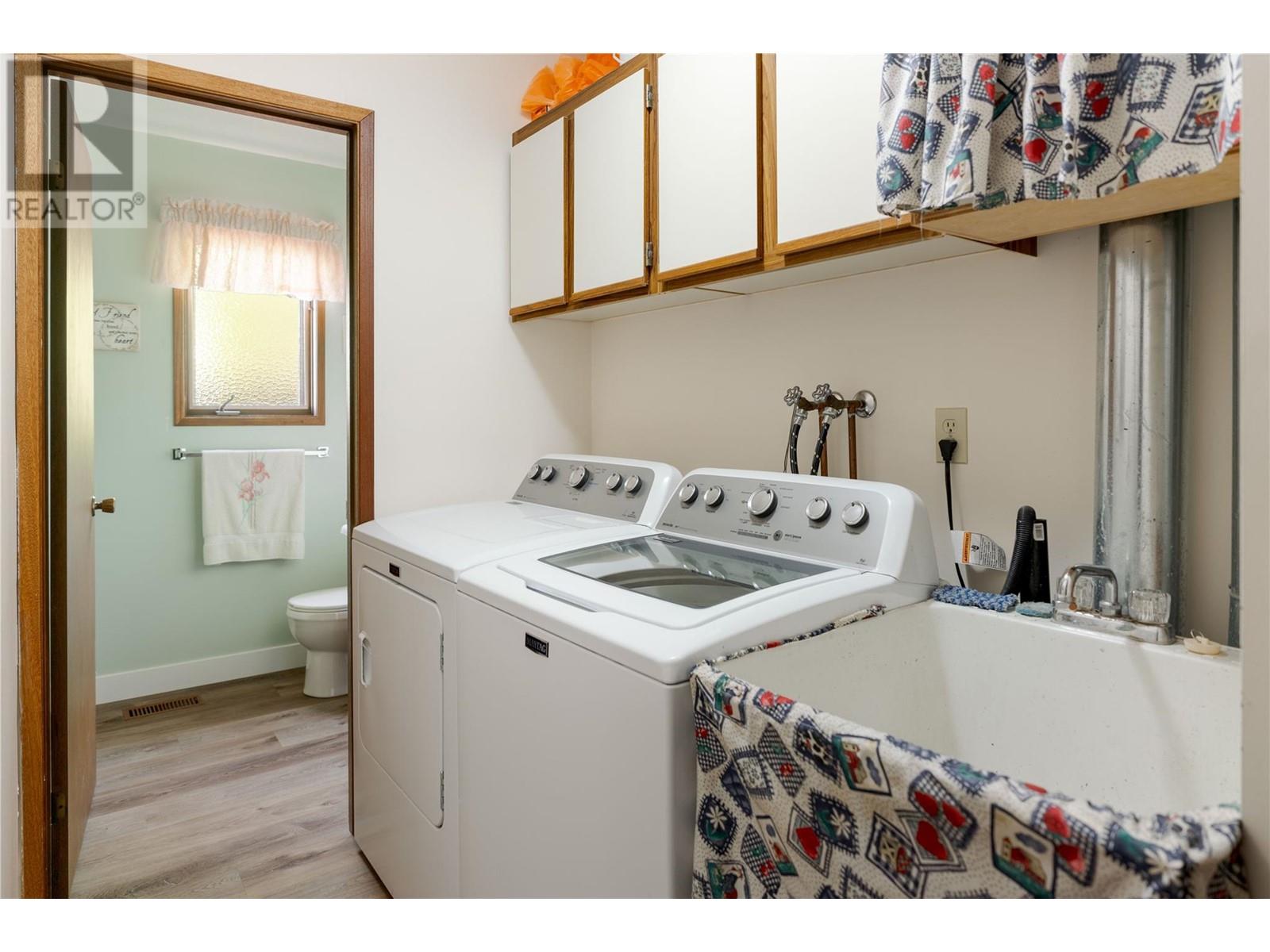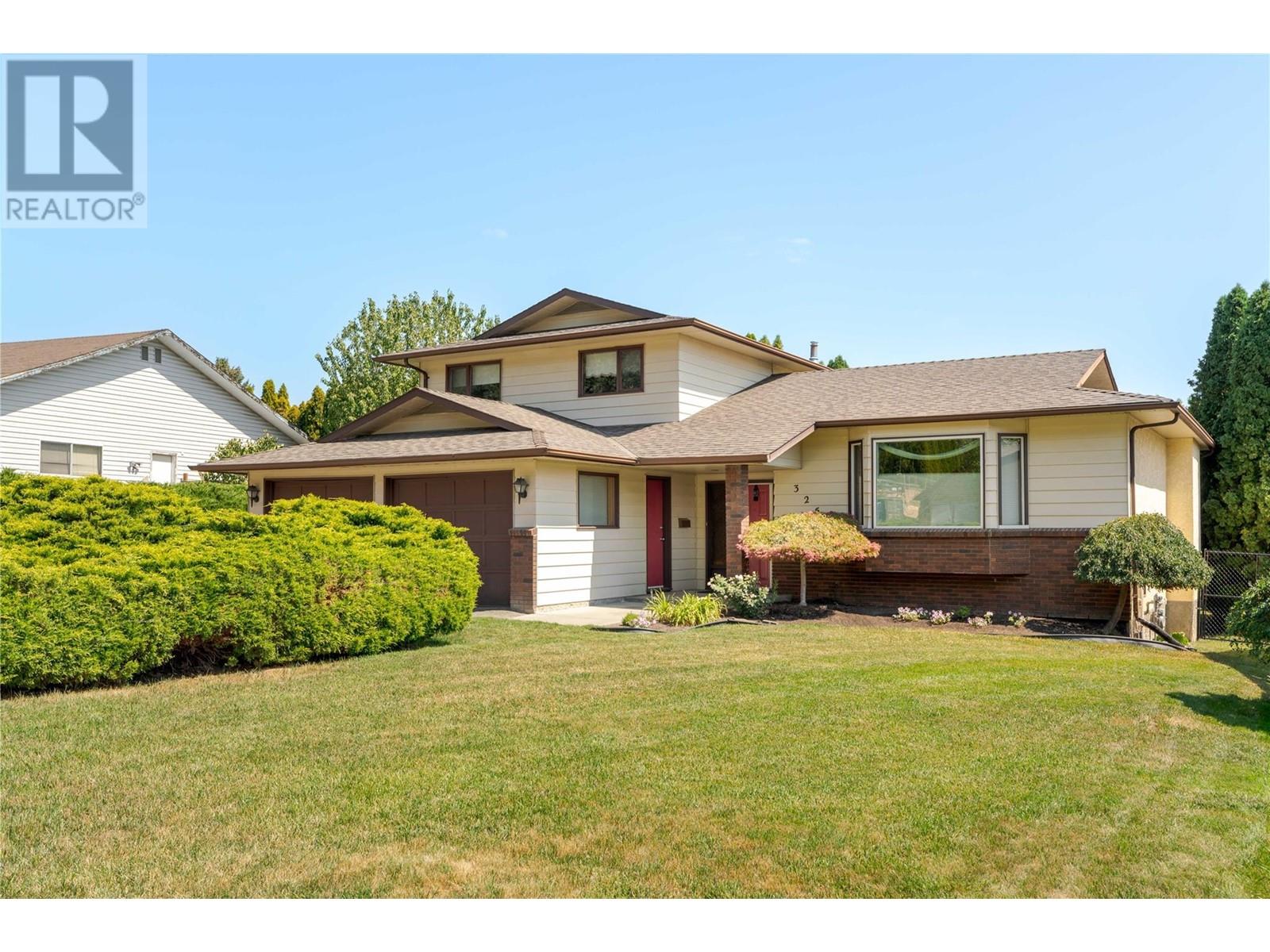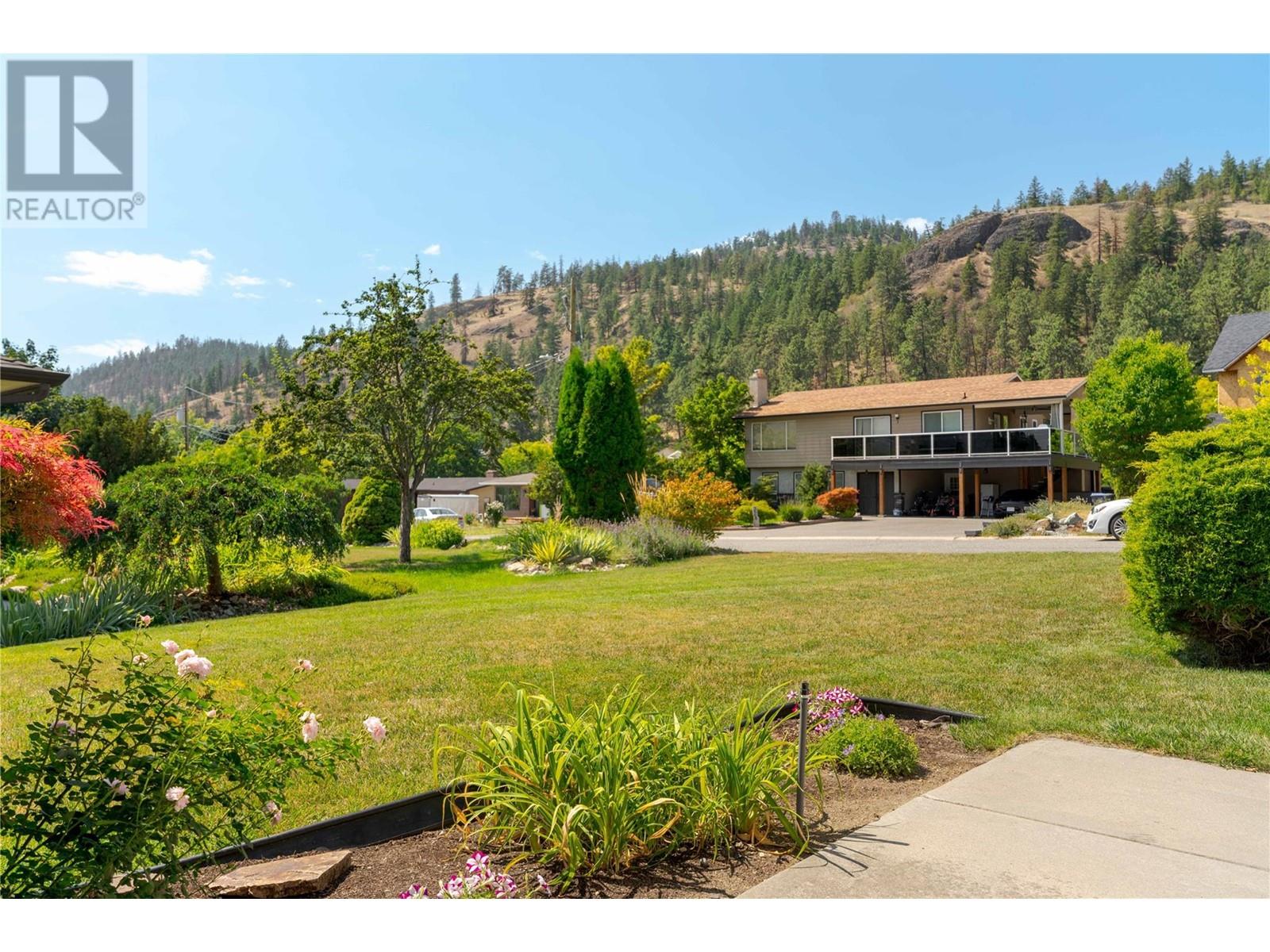325 Yates Road
Kelowna, British Columbia V1V1P2
| Bathroom Total | 3 |
| Bedrooms Total | 4 |
| Half Bathrooms Total | 1 |
| Year Built | 1984 |
| Cooling Type | Central air conditioning |
| Flooring Type | Carpeted, Vinyl |
| Heating Type | Forced air |
| Stories Total | 2 |
| Bedroom | Second level | 9'2'' x 12'3'' |
| Bedroom | Second level | 9'2'' x 12'1'' |
| Full bathroom | Second level | Measurements not available |
| Full ensuite bathroom | Second level | Measurements not available |
| Primary Bedroom | Second level | 15'1'' x 16'9'' |
| Recreation room | Lower level | 18'5'' x 16'1'' |
| Partial bathroom | Main level | Measurements not available |
| Laundry room | Main level | 6'7'' x 5'1'' |
| Bedroom | Main level | 12'2'' x 8'9'' |
| Living room | Main level | 18'7'' x 17'6'' |
| Dining room | Main level | 9'7'' x 10'11'' |
| Kitchen | Main level | 8'8'' x 10'6'' |
| Dining nook | Main level | 6'10'' x 7'5'' |
| Family room | Main level | 21'0'' x 13'2'' |
YOU MIGHT ALSO LIKE THESE LISTINGS
Previous
Next




























































