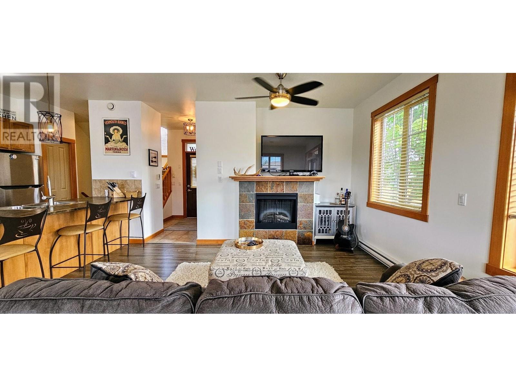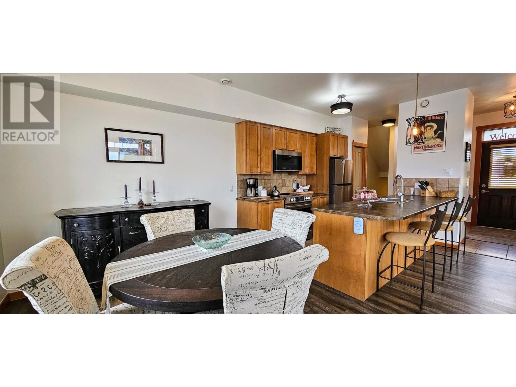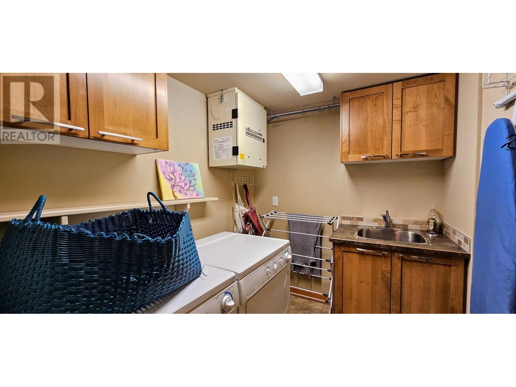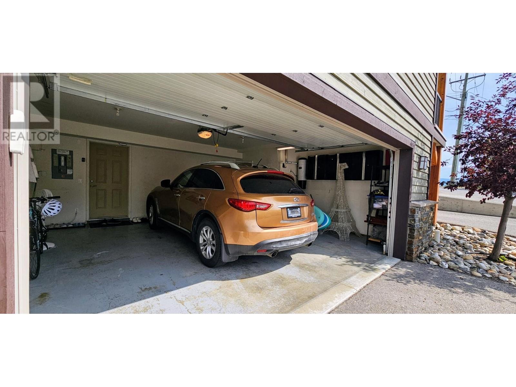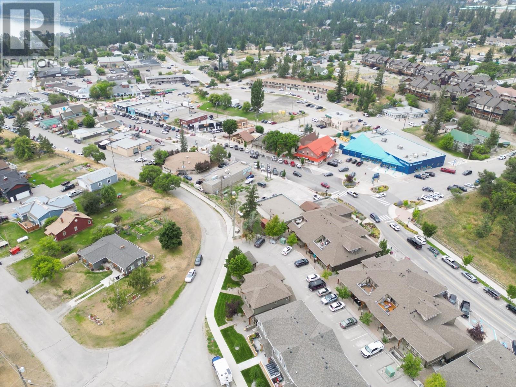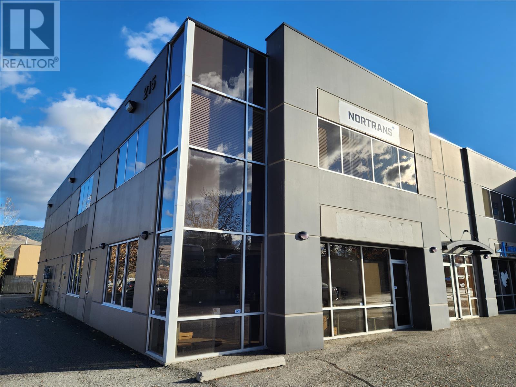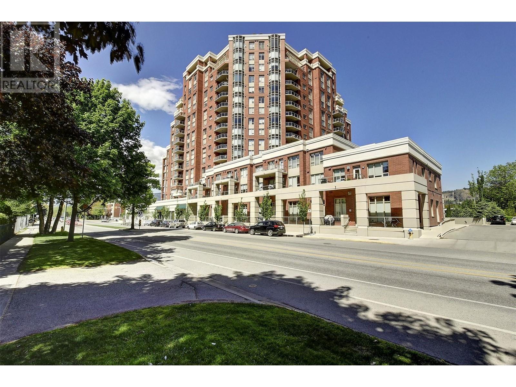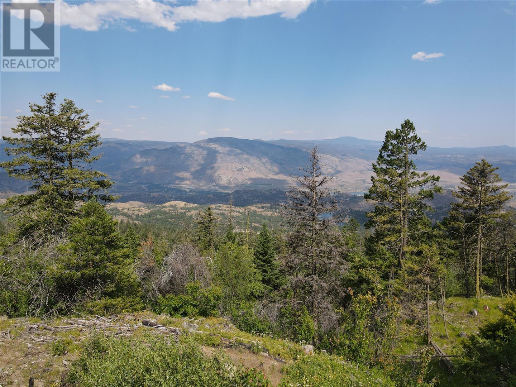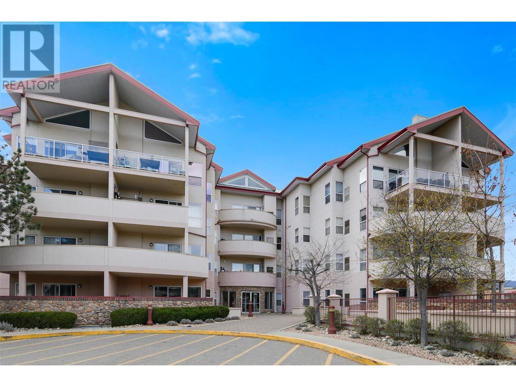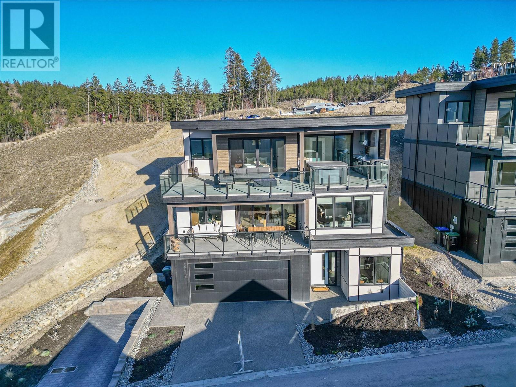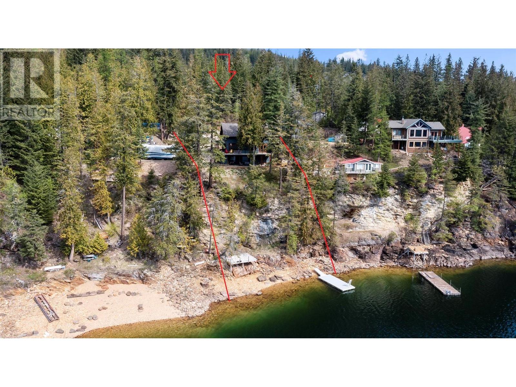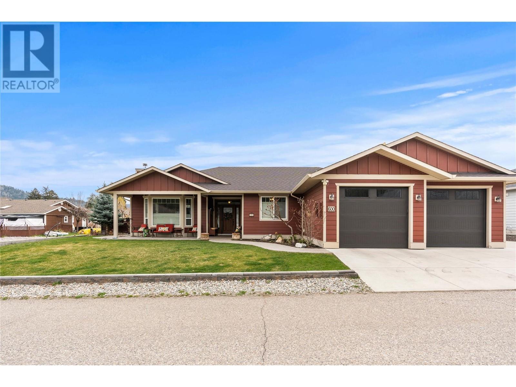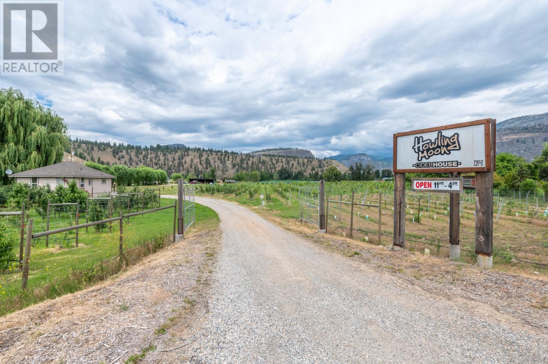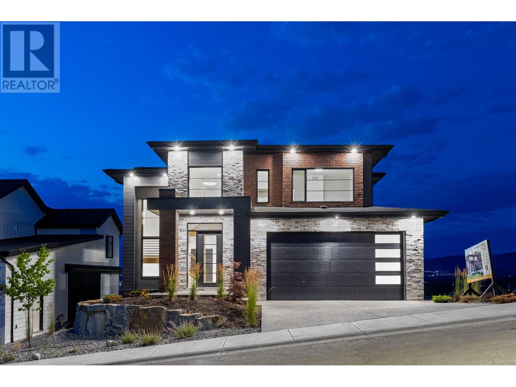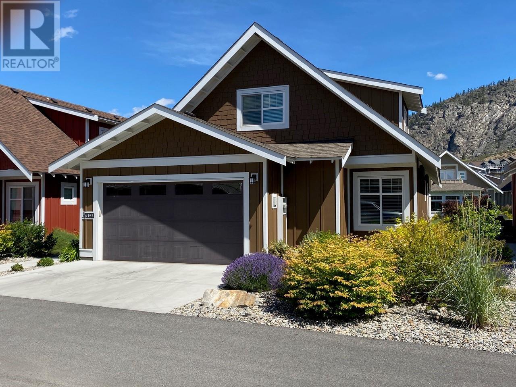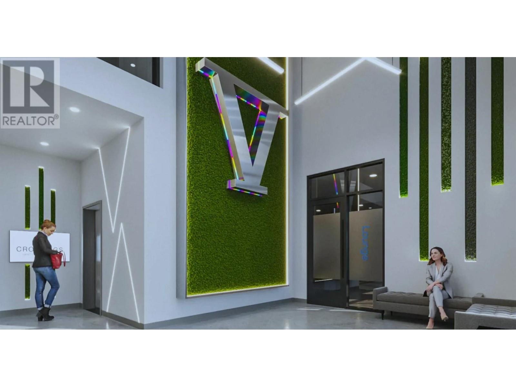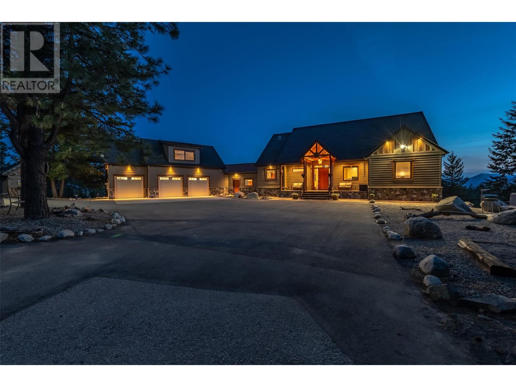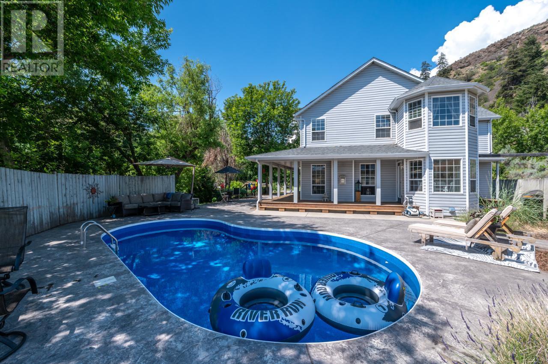906 6TH Avenue Unit# 1
Invermere, British Columbia V0A1K0
| Bathroom Total | 3 |
| Bedrooms Total | 2 |
| Half Bathrooms Total | 1 |
| Year Built | 2005 |
| Cooling Type | Window air conditioner |
| Flooring Type | Carpeted, Mixed Flooring, Tile, Vinyl |
| Heating Type | Baseboard heaters, In Floor Heating |
| 4pc Ensuite bath | Second level | Measurements not available |
| Bedroom | Second level | 12'0'' x 10'4'' |
| Primary Bedroom | Second level | 10'5'' x 13'10'' |
| 4pc Bathroom | Second level | Measurements not available |
| Foyer | Basement | 6'0'' x 7'0'' |
| Laundry room | Basement | 7'8'' x 6'0'' |
| Dining room | Main level | 8'10'' x 9'9'' |
| Kitchen | Main level | 12'0'' x 9'0'' |
| Living room | Main level | 18'10'' x 13'11'' |
| 2pc Bathroom | Main level | Measurements not available |
YOU MIGHT ALSO LIKE THESE LISTINGS
Previous
Next





