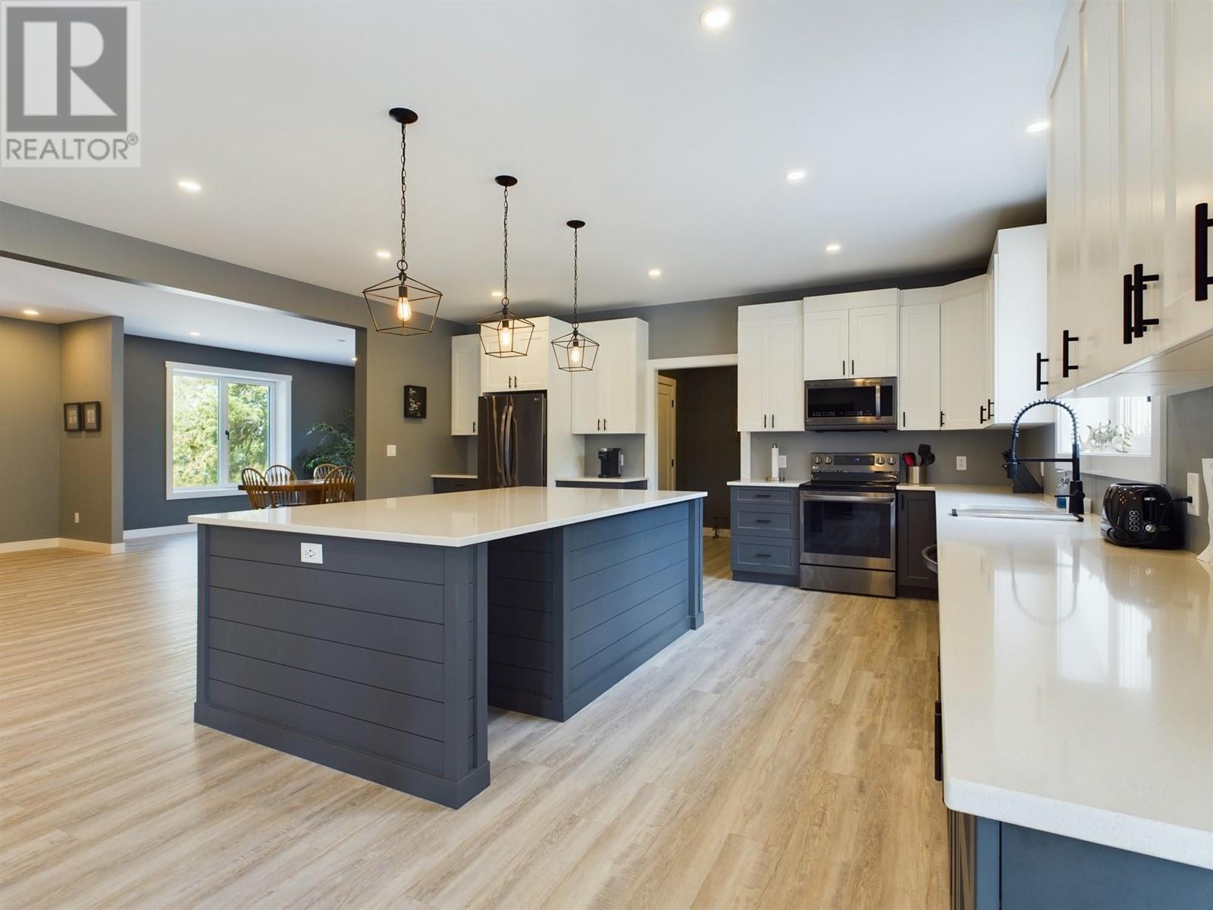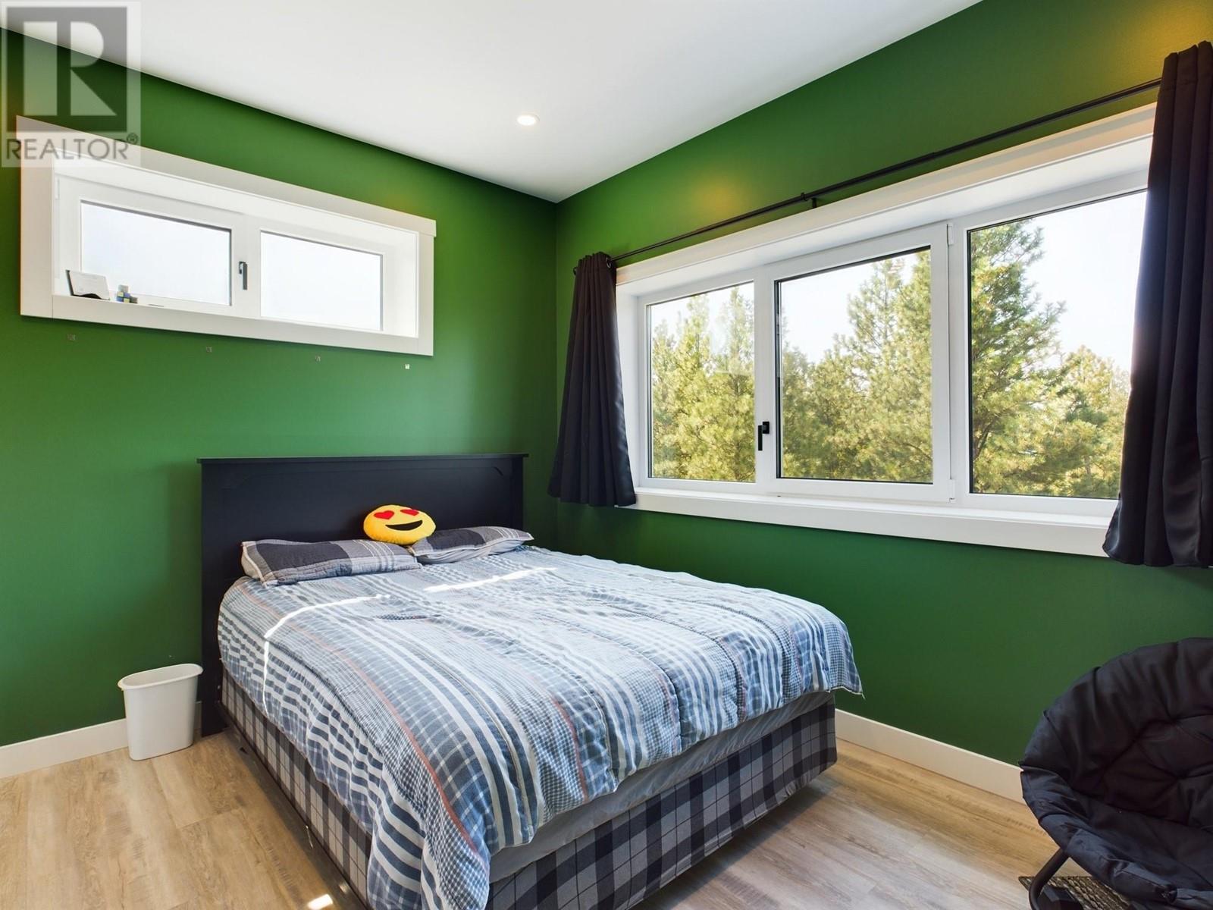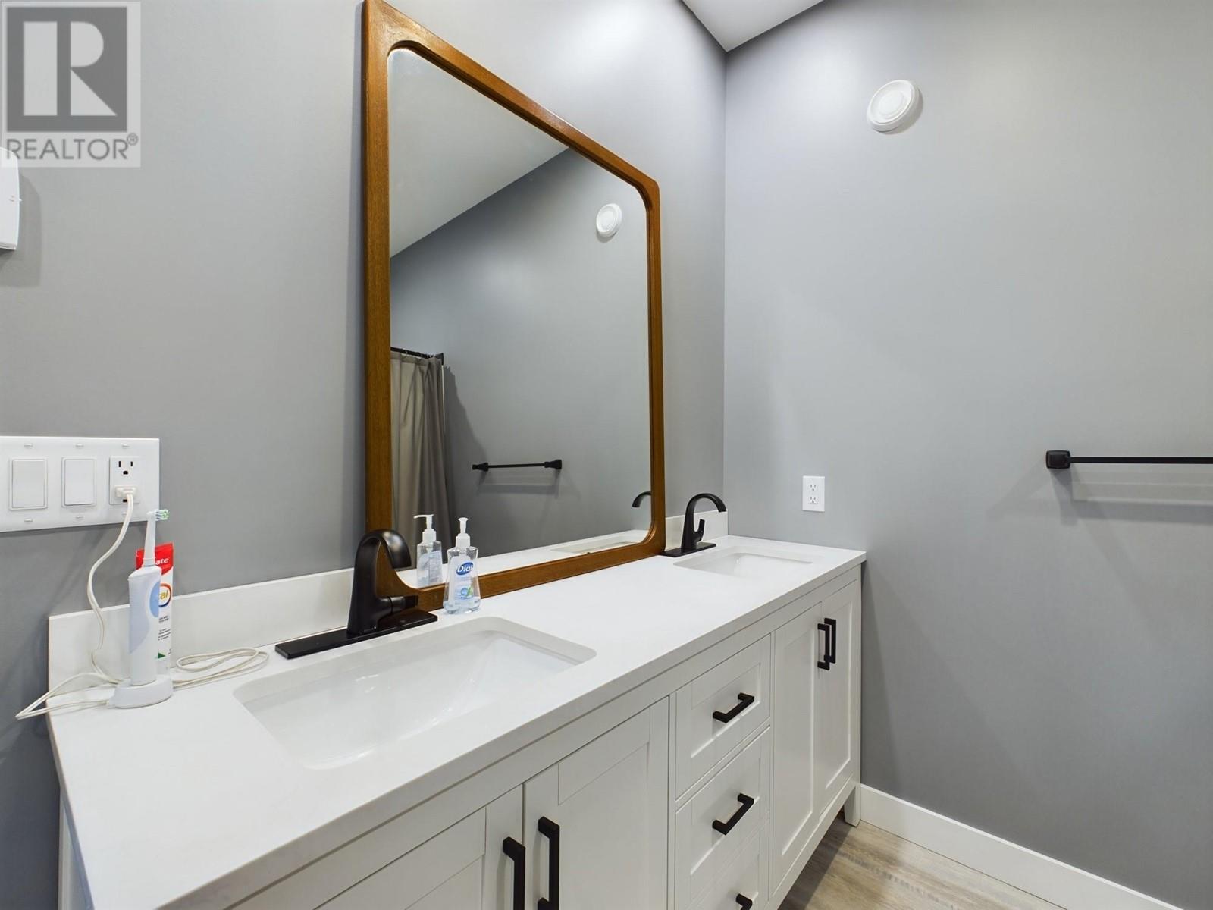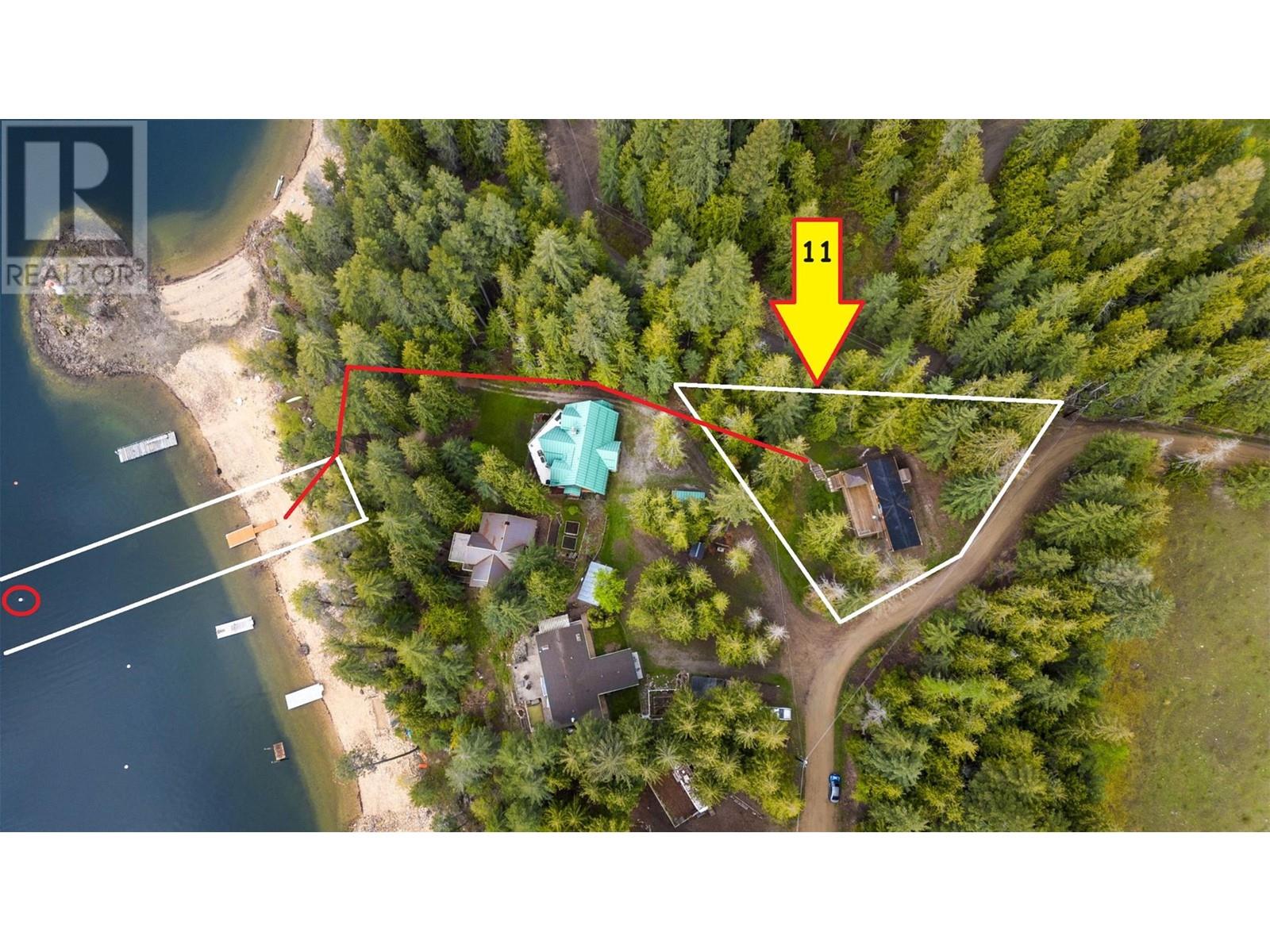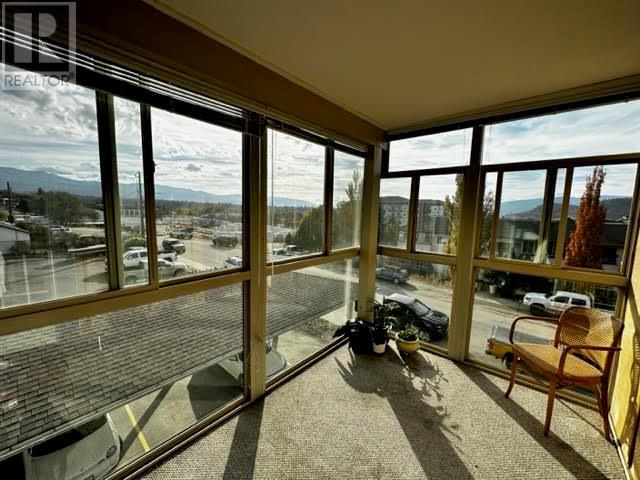140 GRIZZLY Place
Osoyoos, British Columbia V0H1V6
| Bathroom Total | 3 |
| Bedrooms Total | 4 |
| Half Bathrooms Total | 1 |
| Year Built | 2022 |
| Flooring Type | Vinyl |
| Heating Fuel | Other |
| Stories Total | 2 |
| Storage | Second level | 7'2'' x 11'2'' |
| Laundry room | Second level | 9'2'' x 11'3'' |
| 4pc Bathroom | Second level | 9'6'' x 5' |
| Bedroom | Second level | 12' x 11' |
| Bedroom | Second level | 12' x 11' |
| Bedroom | Second level | 12' x 11'3'' |
| 5pc Ensuite bath | Second level | 9'7'' x 10'4'' |
| Primary Bedroom | Second level | 15'5'' x 19'10'' |
| Living room | Main level | 18' x 19' |
| Pantry | Main level | 7' x 6'5'' |
| Mud room | Main level | 7'4'' x 12'7'' |
| Den | Main level | 12'2'' x 14'6'' |
| Dining room | Main level | 15' x 14'5'' |
| Foyer | Main level | 9' x 11'11'' |
| 2pc Bathroom | Main level | Measurements not available |
| Kitchen | Main level | 18' x 19'3'' |
YOU MIGHT ALSO LIKE THESE LISTINGS
Previous
Next




