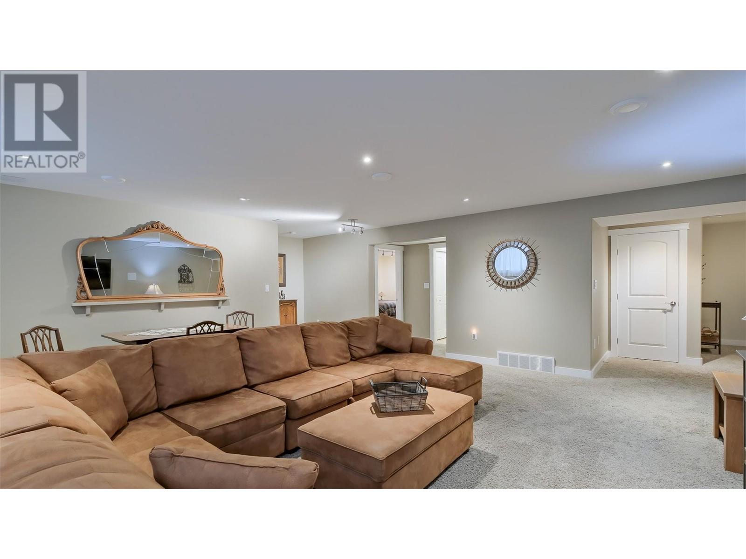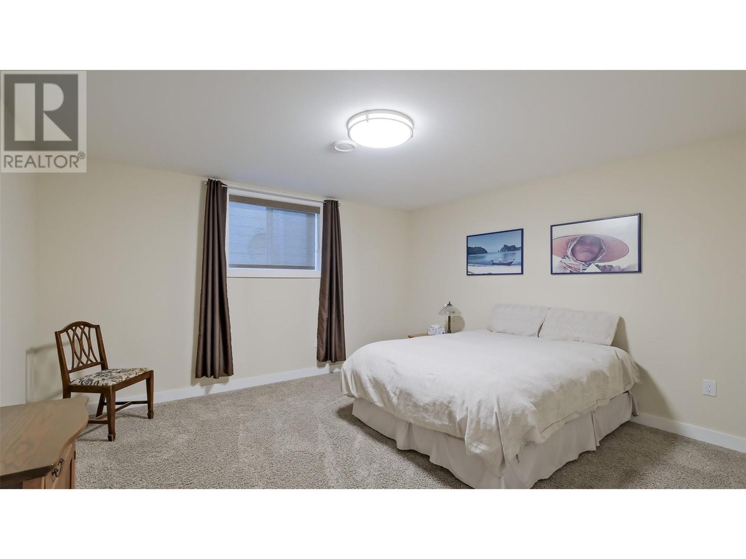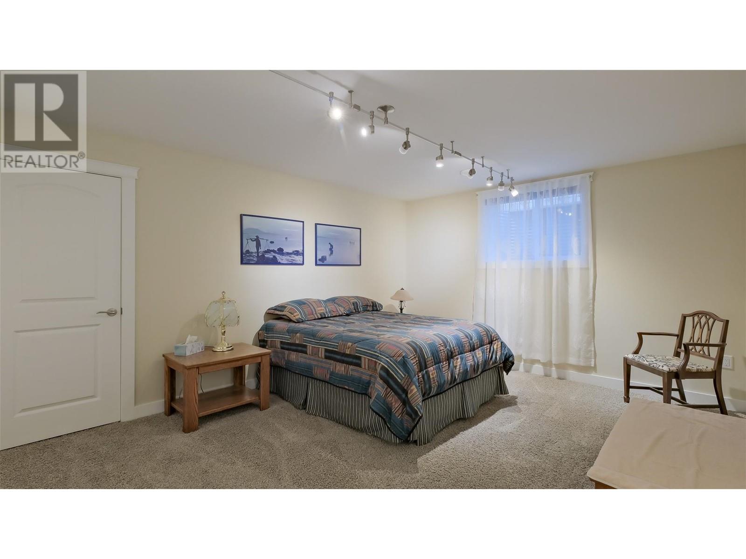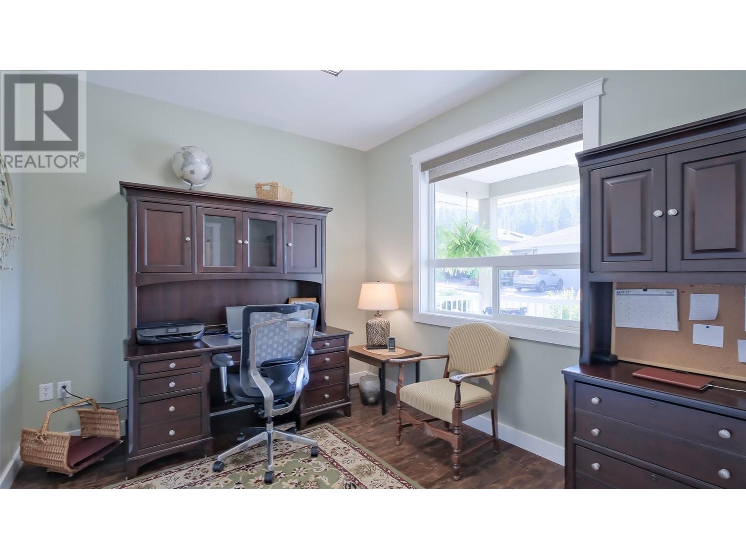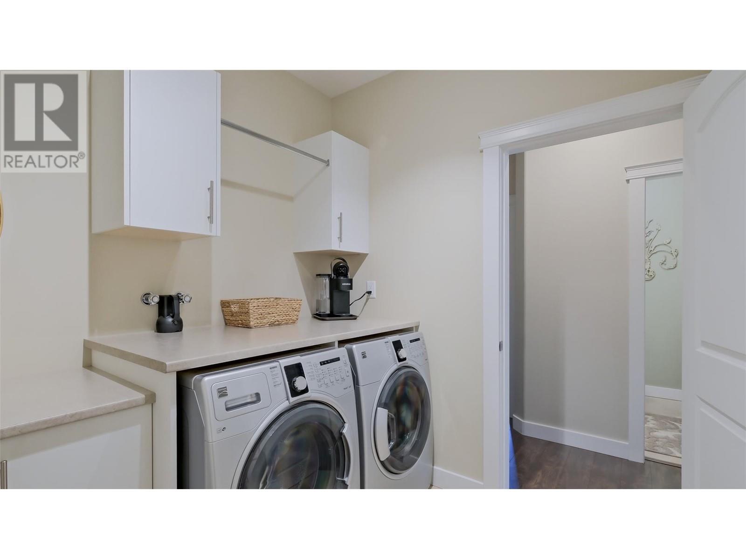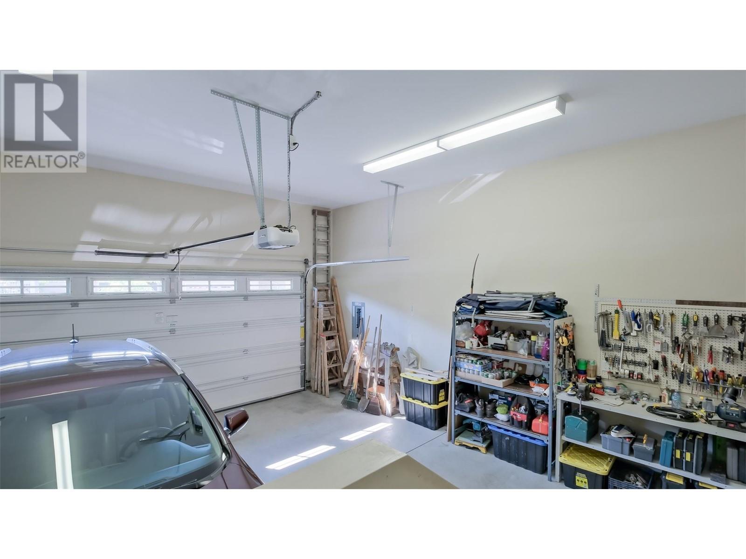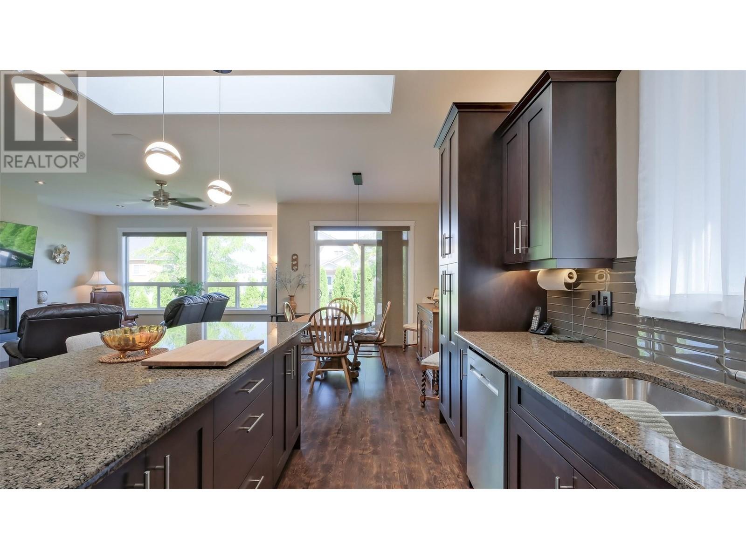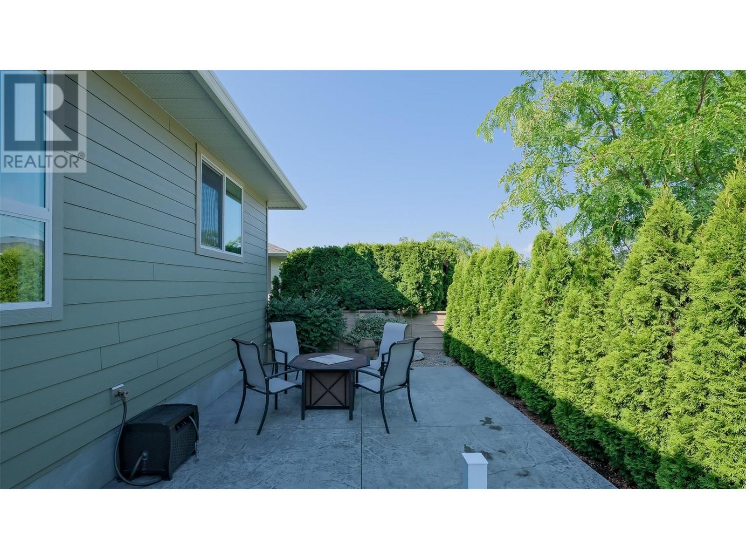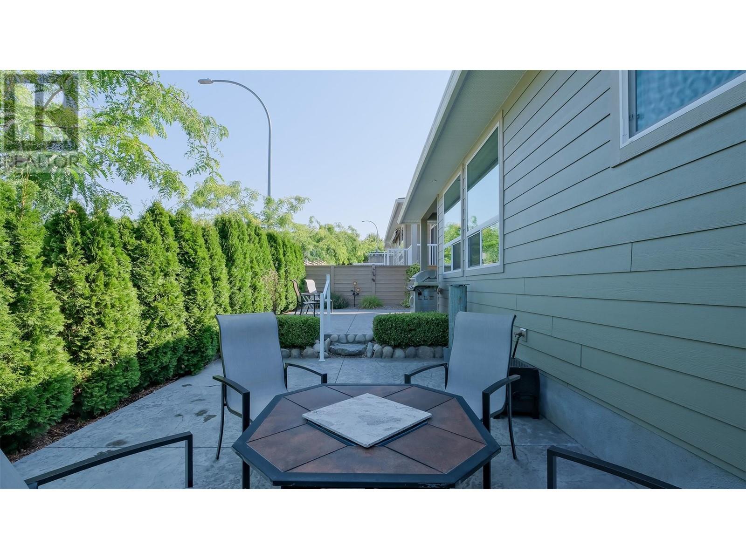170 STOCKS Crescent Unit# 156
Penticton, British Columbia V2A9C6
| Bathroom Total | 3 |
| Bedrooms Total | 3 |
| Half Bathrooms Total | 1 |
| Year Built | 2013 |
| Cooling Type | Central air conditioning |
| Heating Type | Forced air, See remarks |
| Stories Total | 2 |
| Other | Basement | 9'11'' x 5'4'' |
| Bedroom | Basement | 12'7'' x 17'8'' |
| Bedroom | Basement | 14'3'' x 13'10'' |
| 4pc Bathroom | Basement | Measurements not available |
| Utility room | Basement | 6'1'' x 17'8'' |
| Storage | Basement | 6'9'' x 6'9'' |
| Recreation room | Basement | 24'11'' x 19'8'' |
| Other | Main level | 21'11'' x 21' |
| 2pc Bathroom | Main level | Measurements not available |
| 5pc Ensuite bath | Main level | Measurements not available |
| Other | Main level | 8'6'' x 10'3'' |
| Laundry room | Main level | 8'6'' x 7'10'' |
| Foyer | Main level | 9'5'' x 6'5'' |
| Office | Main level | 9'8'' x 11' |
| Kitchen | Main level | 14'3'' x 18' |
| Dining room | Main level | 11'6'' x 10'2'' |
| Living room | Main level | 17'6'' x 14'7'' |
| Primary Bedroom | Main level | 22'8'' x 14' |
YOU MIGHT ALSO LIKE THESE LISTINGS
Previous
Next





