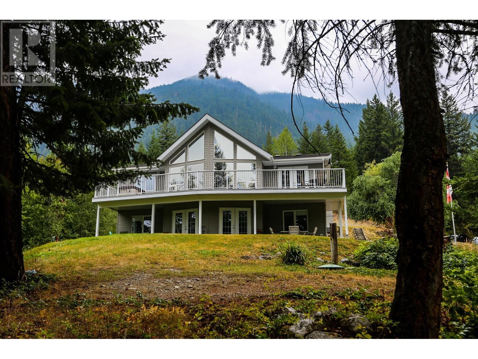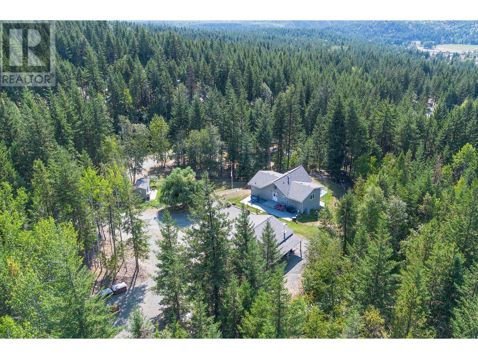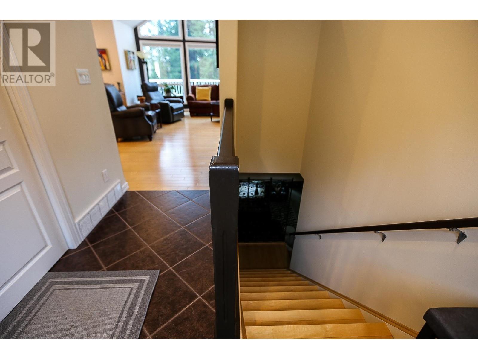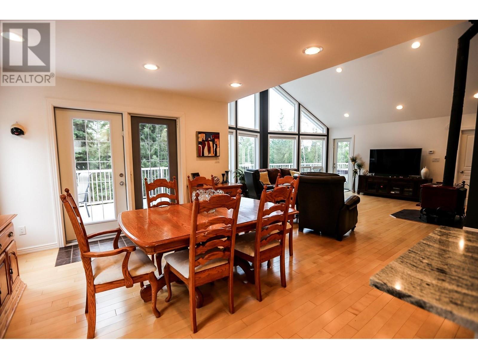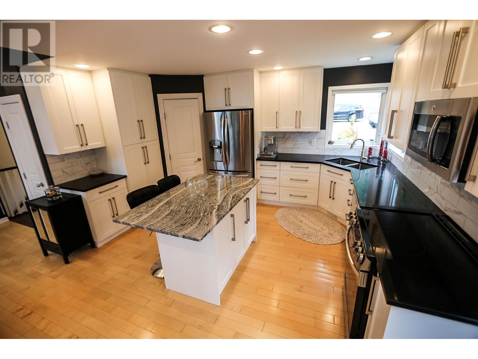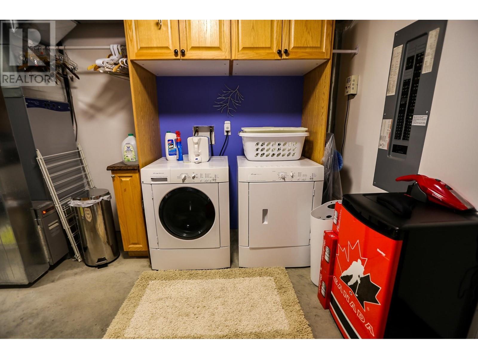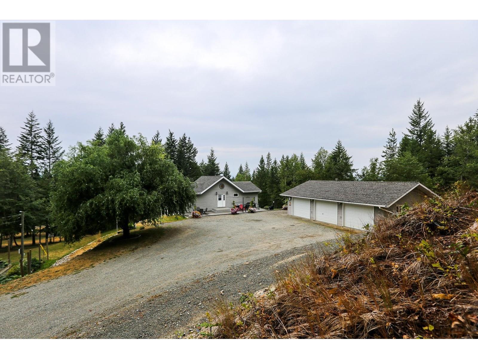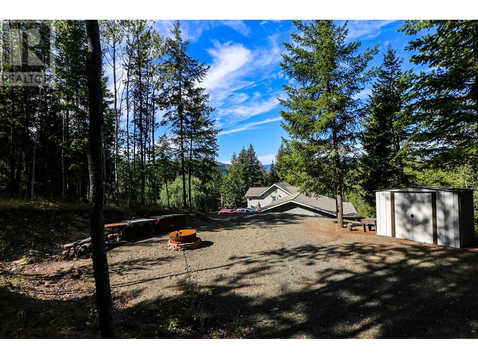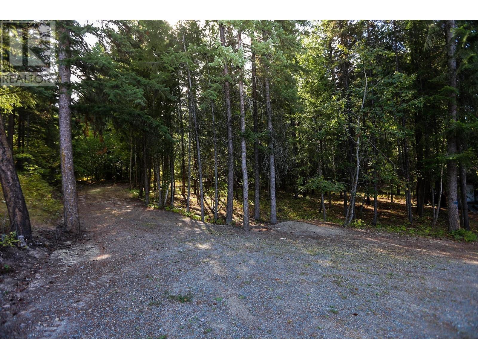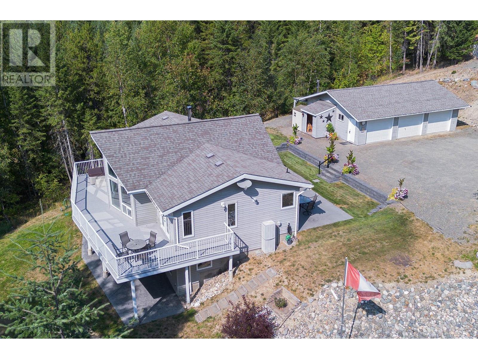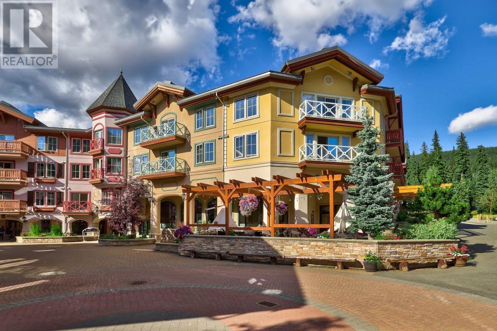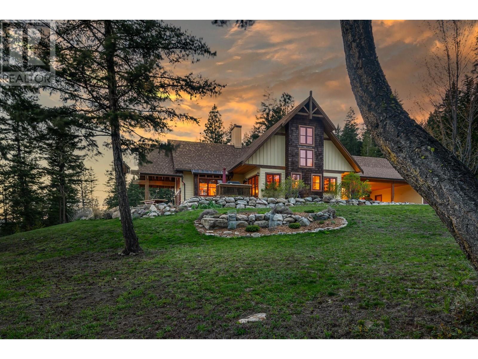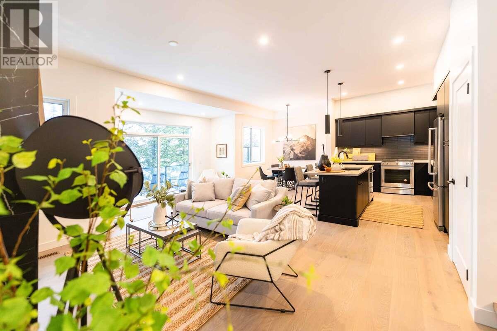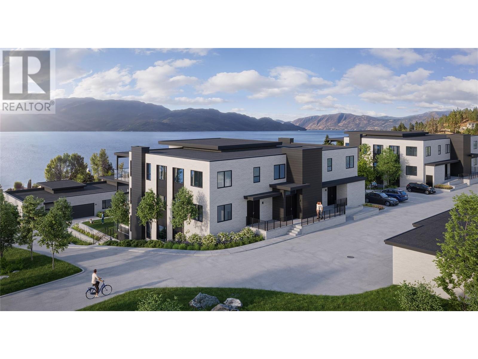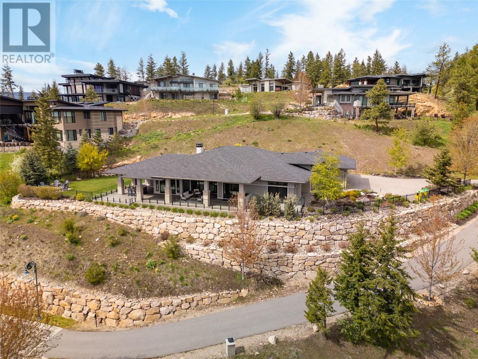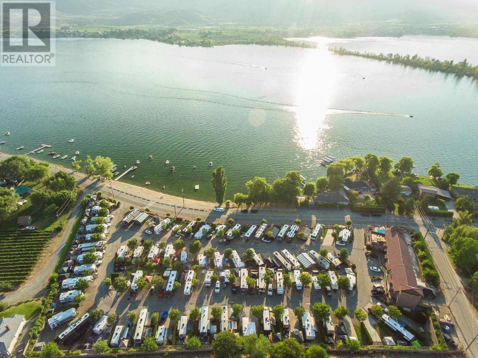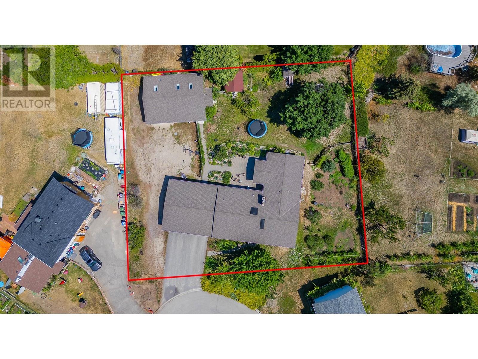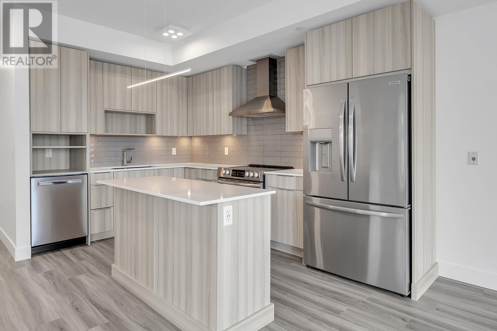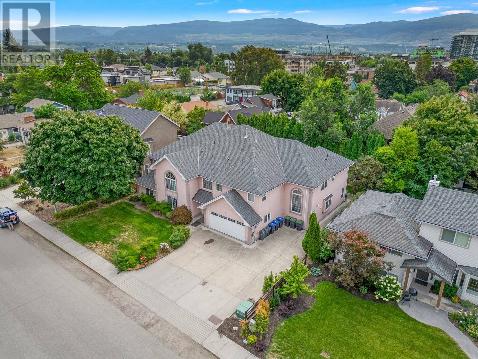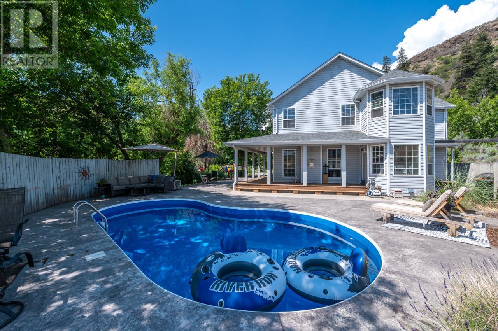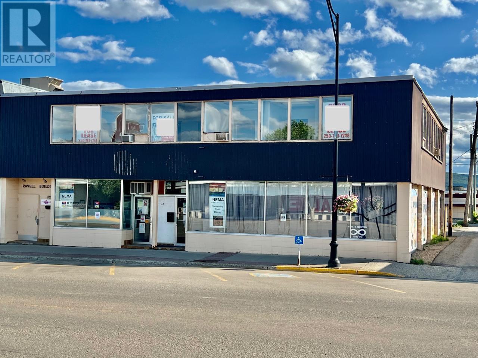3520 GLENGROVE Road
Barriere, British Columbia V0E2E0
| Bathroom Total | 2 |
| Bedrooms Total | 2 |
| Half Bathrooms Total | 0 |
| Year Built | 2006 |
| Cooling Type | Central air conditioning |
| Flooring Type | Mixed Flooring |
| Heating Type | Forced air, Radiant/Infra-red Heat |
| 4pc Bathroom | Basement | Measurements not available |
| Bedroom | Basement | 11'6'' x 11'0'' |
| Den | Basement | 10'0'' x 13'6'' |
| Other | Basement | 7'6'' x 9'0'' |
| Family room | Basement | 17'0'' x 19'0'' |
| Laundry room | Basement | 16'10'' x 10'0'' |
| Storage | Basement | 10'0'' x 7'6'' |
| 4pc Bathroom | Main level | Measurements not available |
| Foyer | Main level | 9'0'' x 7'6'' |
| Dining room | Main level | 11'0'' x 15'0'' |
| Kitchen | Main level | 11'2'' x 15'0'' |
| Living room | Main level | 16'0'' x 19'4'' |
| Other | Main level | 9'0'' x 7'6'' |
| Primary Bedroom | Main level | 13'7'' x 11'6'' |
YOU MIGHT ALSO LIKE THESE LISTINGS
Previous
Next

