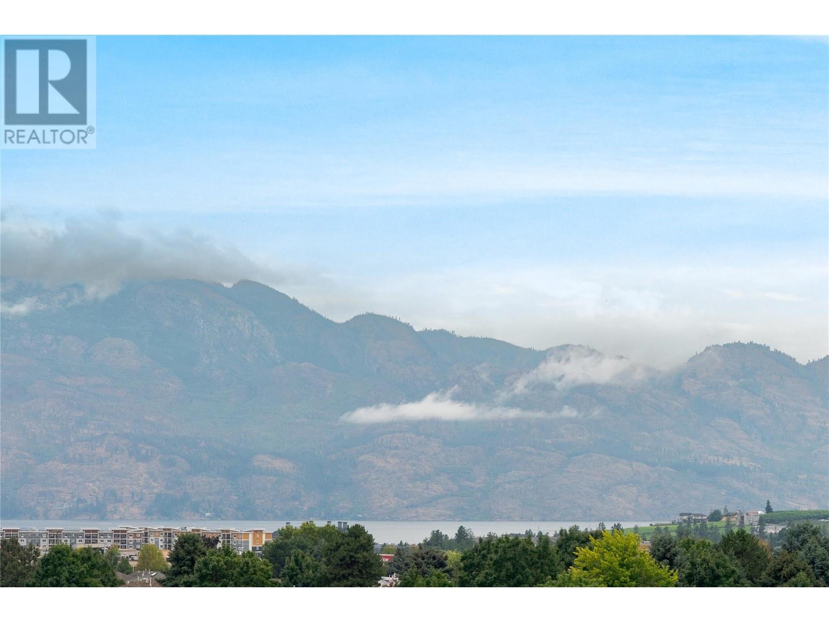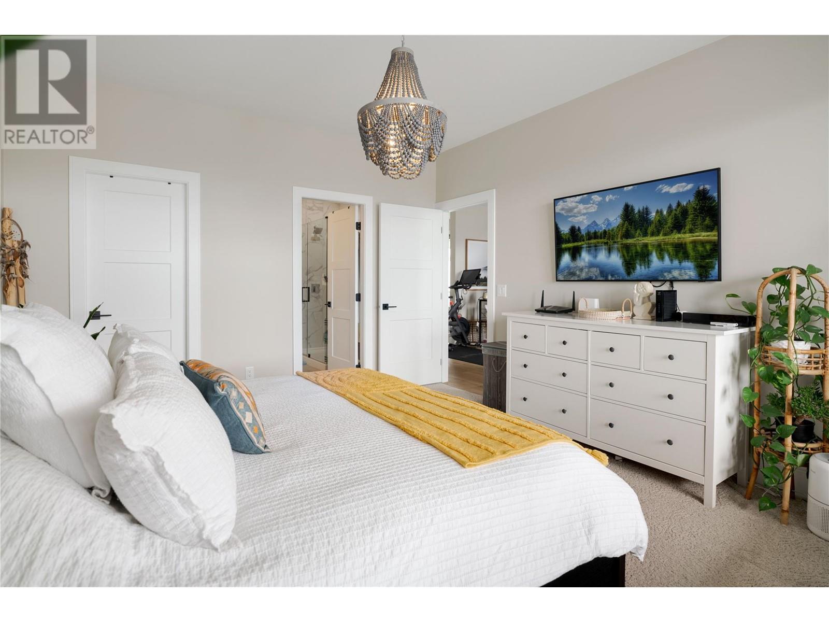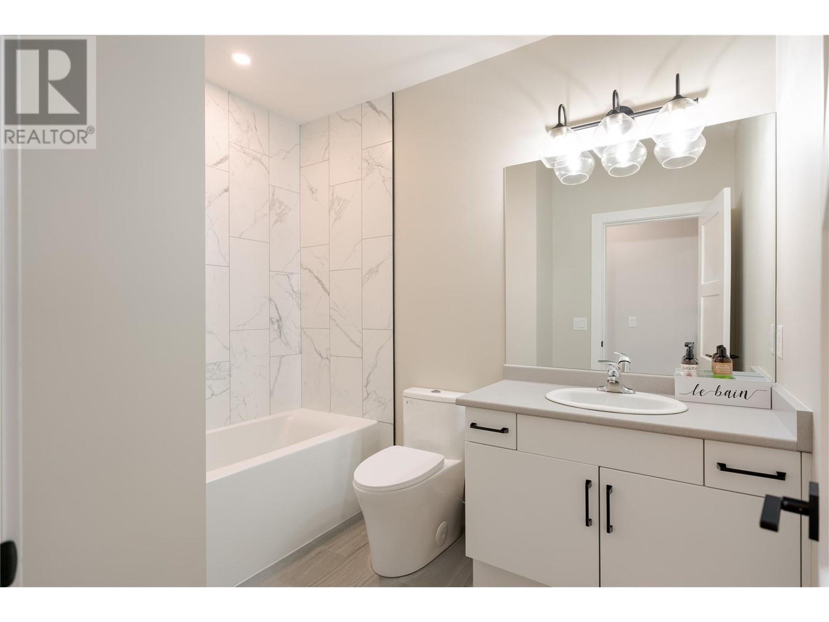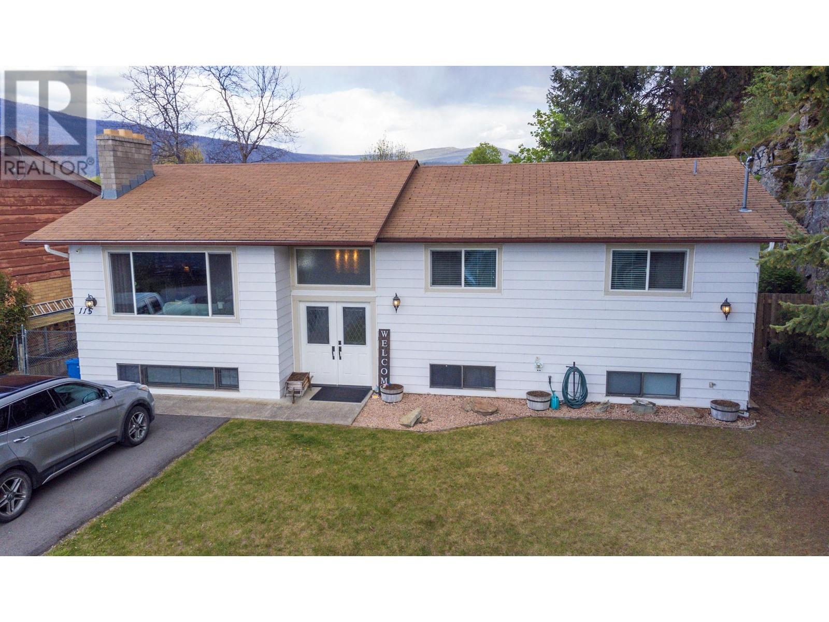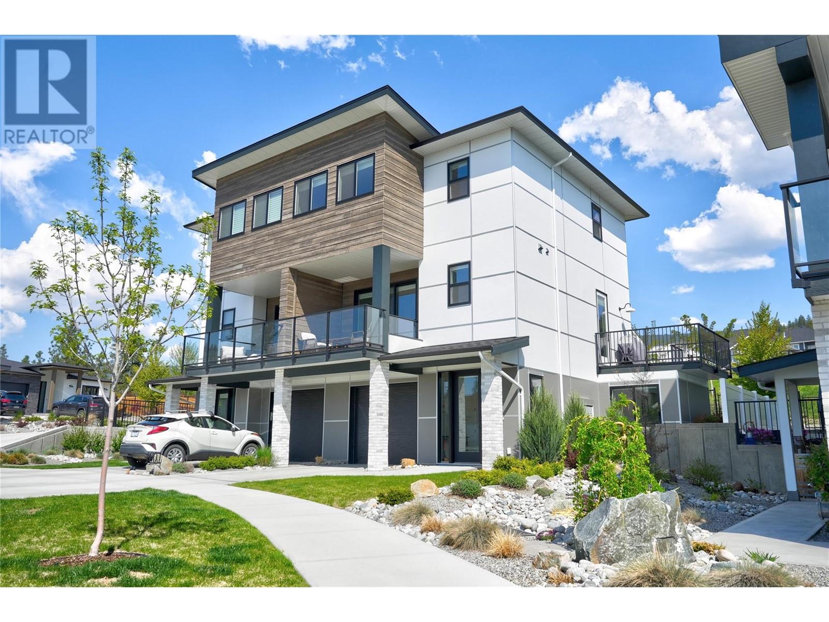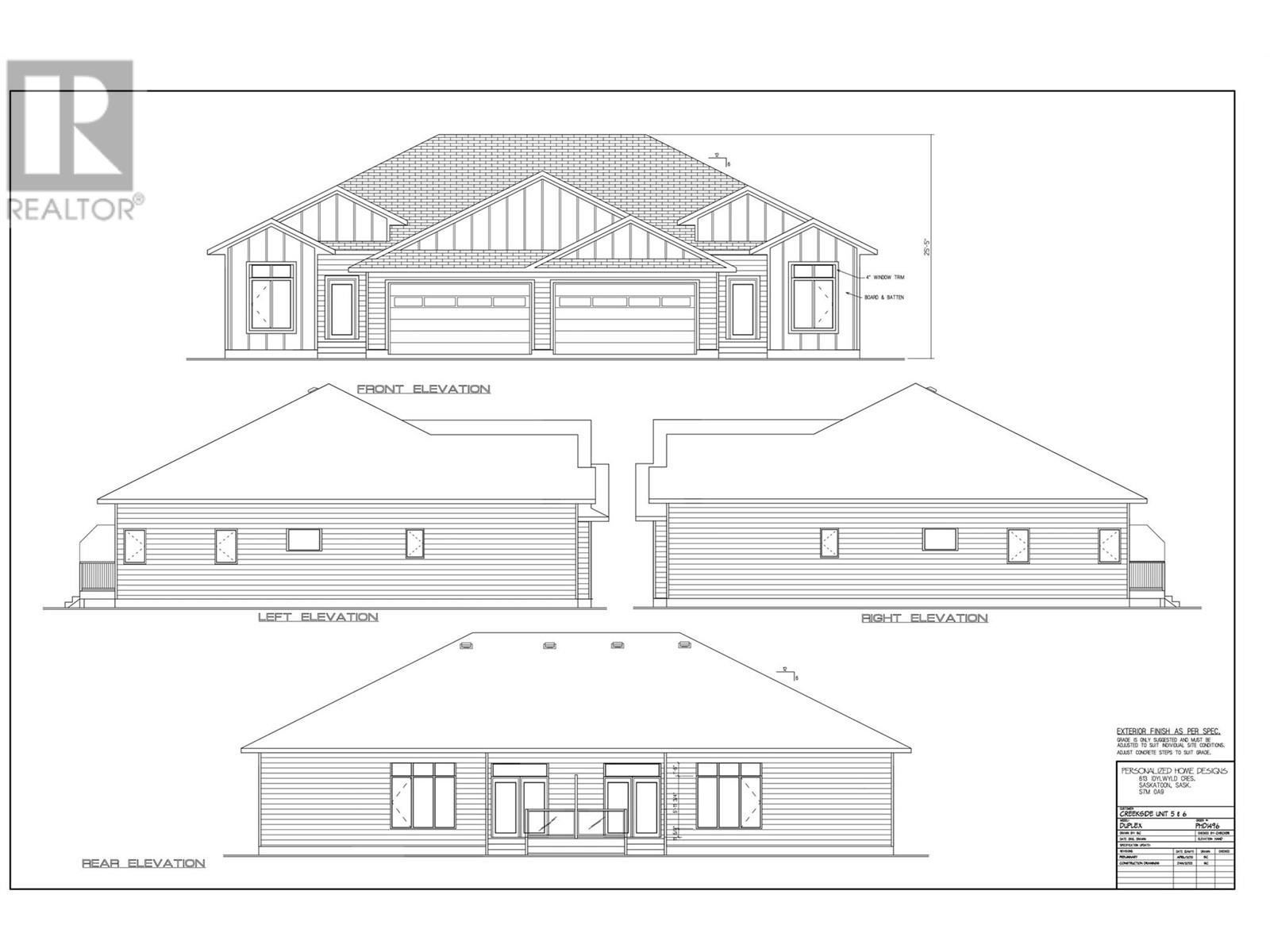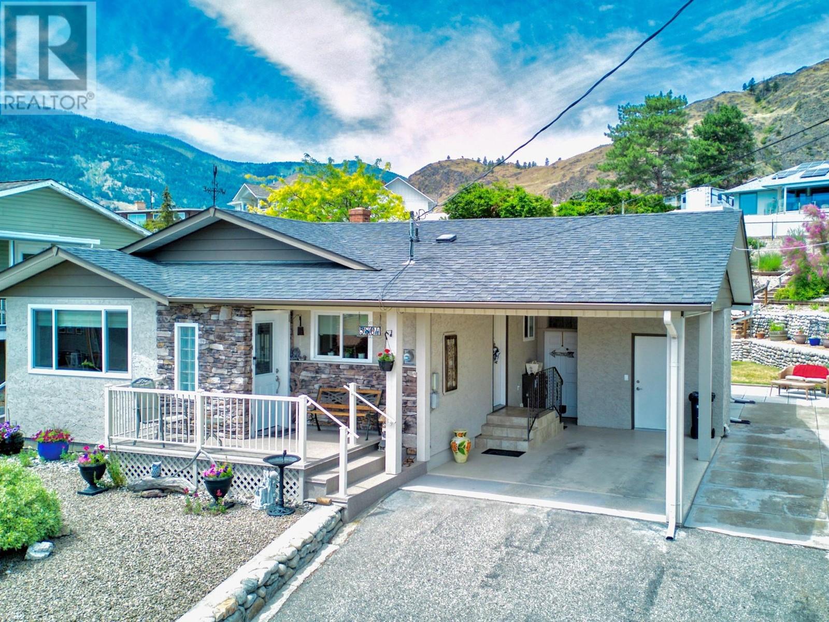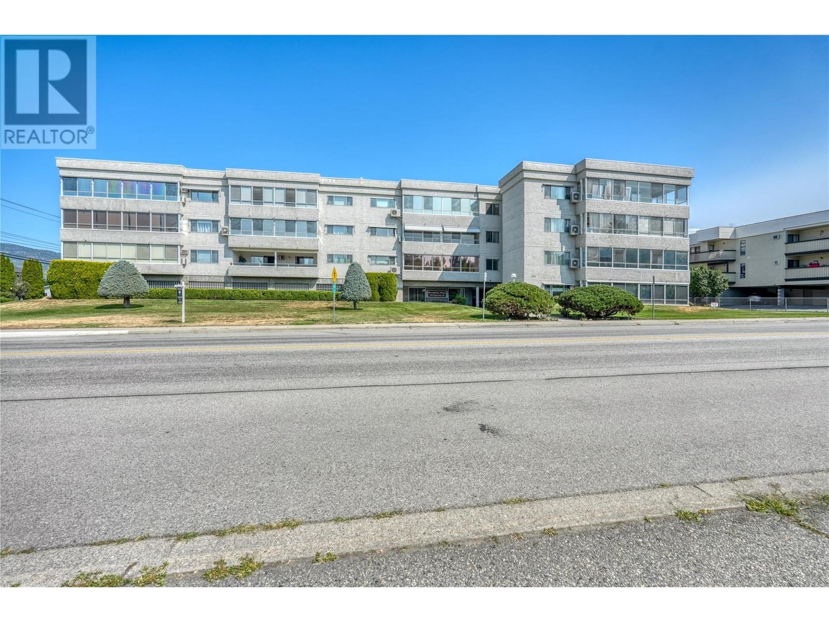3341 Hawks Crescent
West Kelowna, British Columbia V4T1A7
| Bathroom Total | 4 |
| Bedrooms Total | 5 |
| Half Bathrooms Total | 1 |
| Year Built | 2023 |
| Cooling Type | Central air conditioning |
| Flooring Type | Carpeted, Hardwood, Tile |
| Heating Type | Forced air, See remarks |
| Stories Total | 3 |
| Bedroom | Second level | 11'5'' x 10'10'' |
| Bedroom | Second level | 11'5'' x 10'6'' |
| Full bathroom | Second level | Measurements not available |
| Laundry room | Second level | 5'0'' x 3'10'' |
| Other | Second level | 16'10'' x 13'3'' |
| Full ensuite bathroom | Second level | Measurements not available |
| Primary Bedroom | Second level | 14'5'' x 12'6'' |
| Bedroom | Lower level | 10'10'' x 9'7'' |
| Bedroom | Lower level | 11'0'' x 11'1'' |
| Full bathroom | Lower level | Measurements not available |
| Storage | Lower level | 3'5'' x 4'10'' |
| Family room | Lower level | 17'10'' x 15'4'' |
| Living room | Main level | 15'5'' x 14'0'' |
| Dining room | Main level | 11'4'' x 10'1'' |
| Kitchen | Main level | 14'2'' x 11'10'' |
| Pantry | Main level | 4'0'' x 9'0'' |
| Partial bathroom | Main level | Measurements not available |
| Mud room | Main level | 5'5'' x 11'3'' |
YOU MIGHT ALSO LIKE THESE LISTINGS
Previous
Next



























