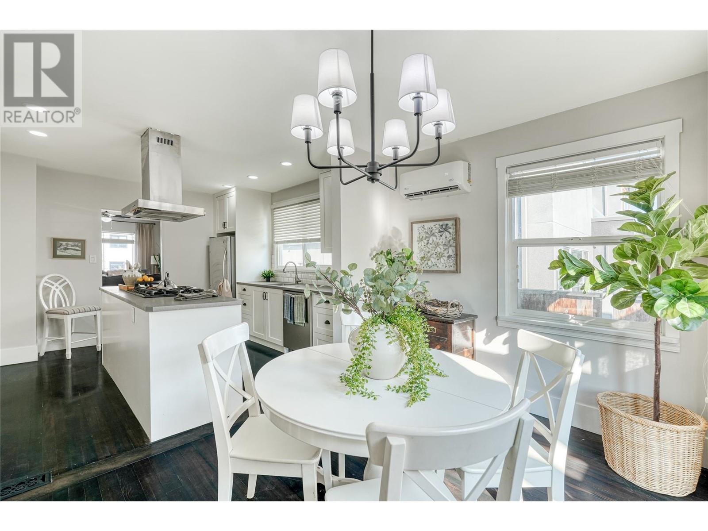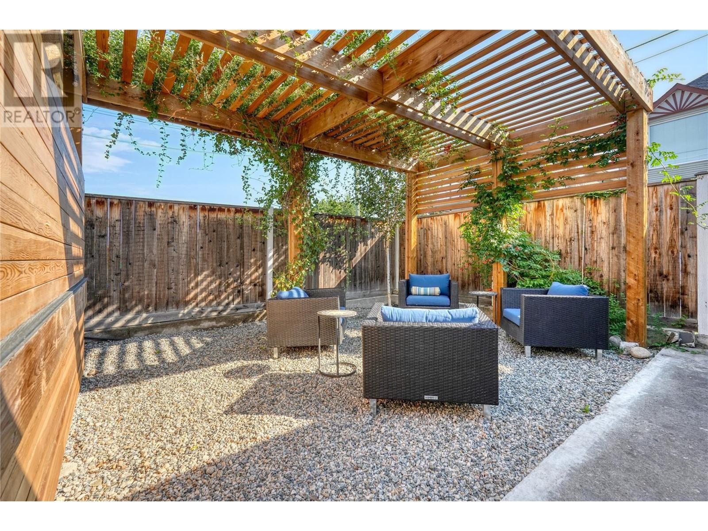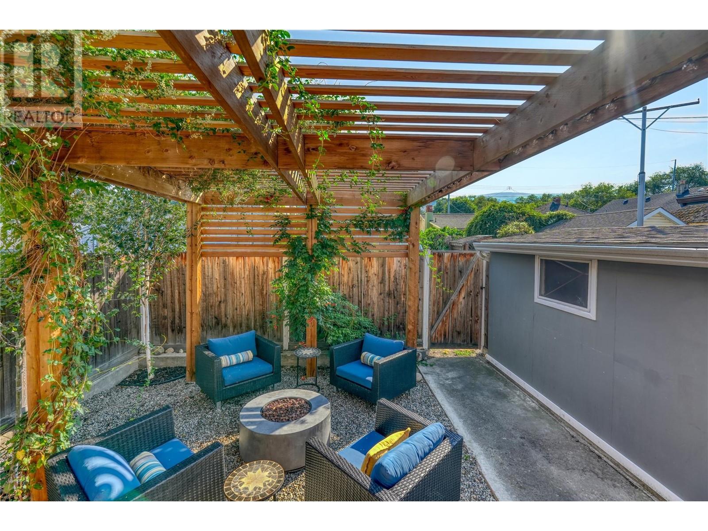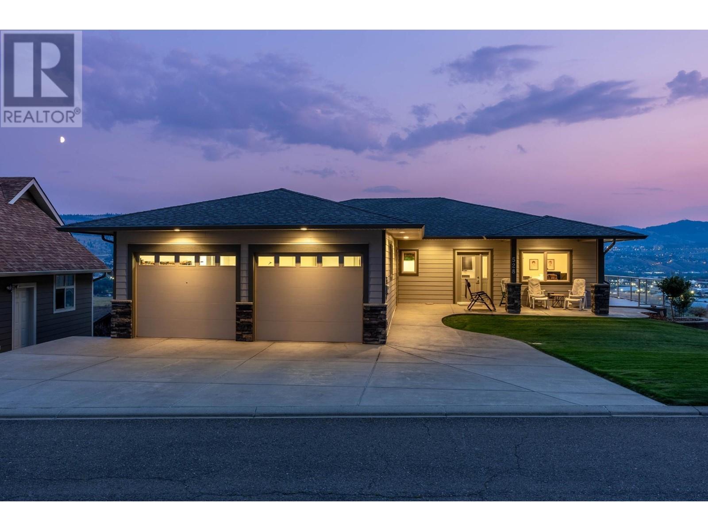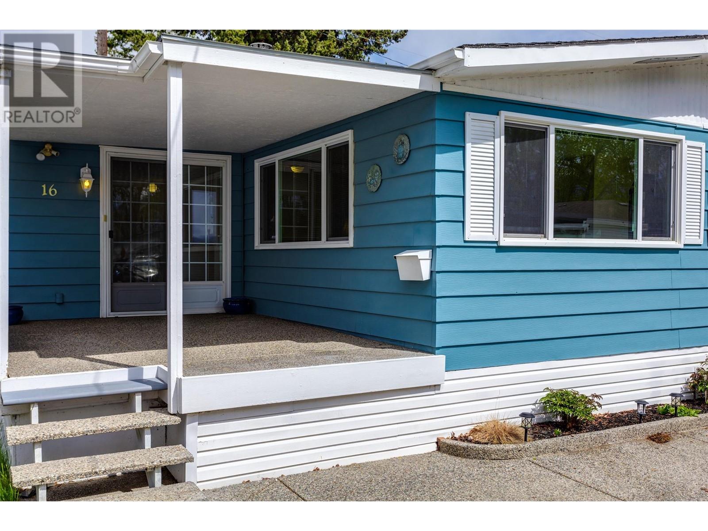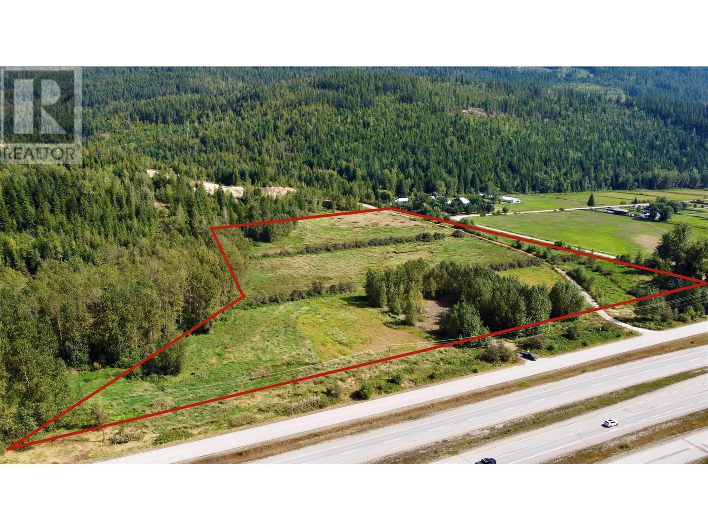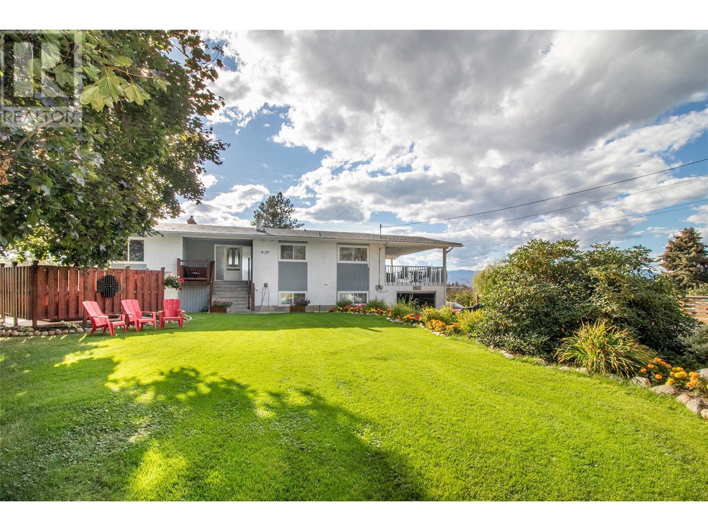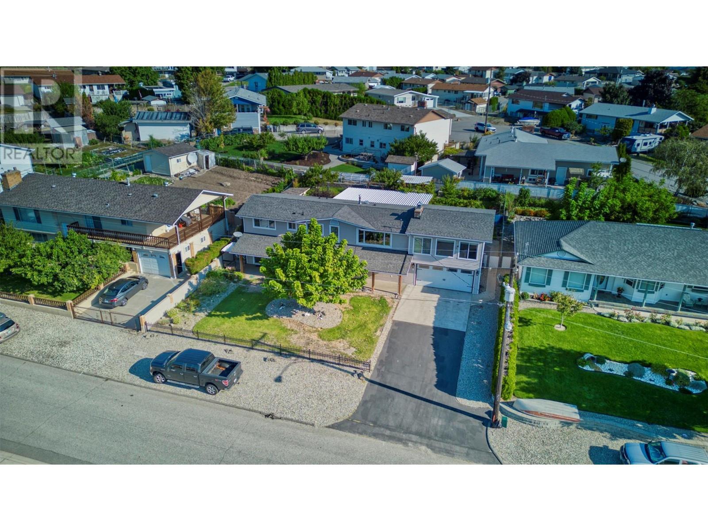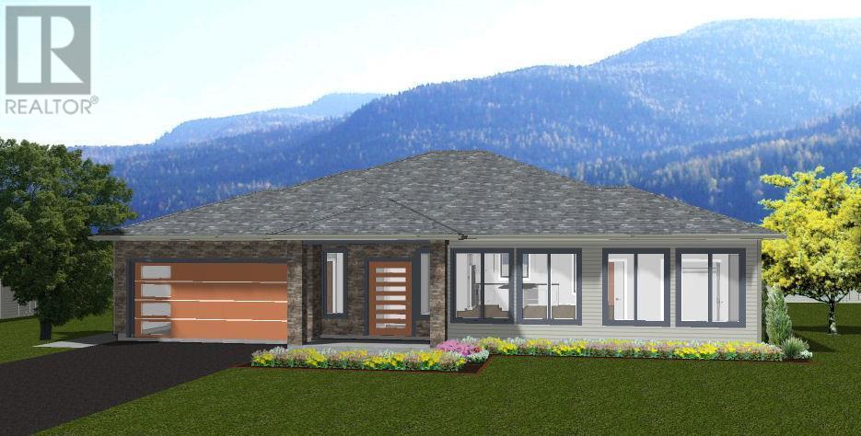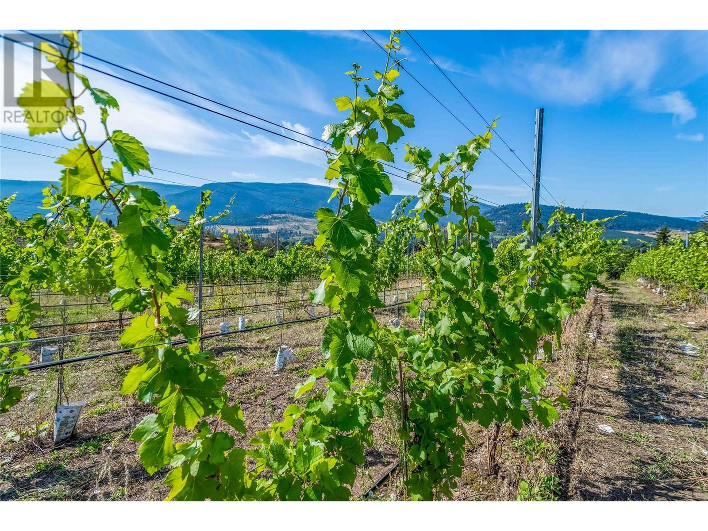648 Burns Street
Penticton, British Columbia V2A4X3
| Bathroom Total | 2 |
| Bedrooms Total | 3 |
| Half Bathrooms Total | 1 |
| Year Built | 1945 |
| Cooling Type | Central air conditioning |
| Flooring Type | Hardwood |
| Heating Type | Forced air, See remarks |
| Stories Total | 1 |
| Laundry room | Basement | 8'0'' x 16'0'' |
| Family room | Basement | 15'0'' x 17'0'' |
| Den | Basement | 6'0'' x 8'0'' |
| Bedroom | Basement | 10'10'' x 10'8'' |
| 2pc Bathroom | Basement | Measurements not available |
| Primary Bedroom | Main level | 10'3'' x 11'6'' |
| Living room | Main level | 12'2'' x 18'3'' |
| Kitchen | Main level | 12'4'' x 11'6'' |
| Dining room | Main level | 9'0'' x 11'0'' |
| Bedroom | Main level | 11'6'' x 10'3'' |
| 4pc Bathroom | Main level | Measurements not available |
YOU MIGHT ALSO LIKE THESE LISTINGS
Previous
Next




















