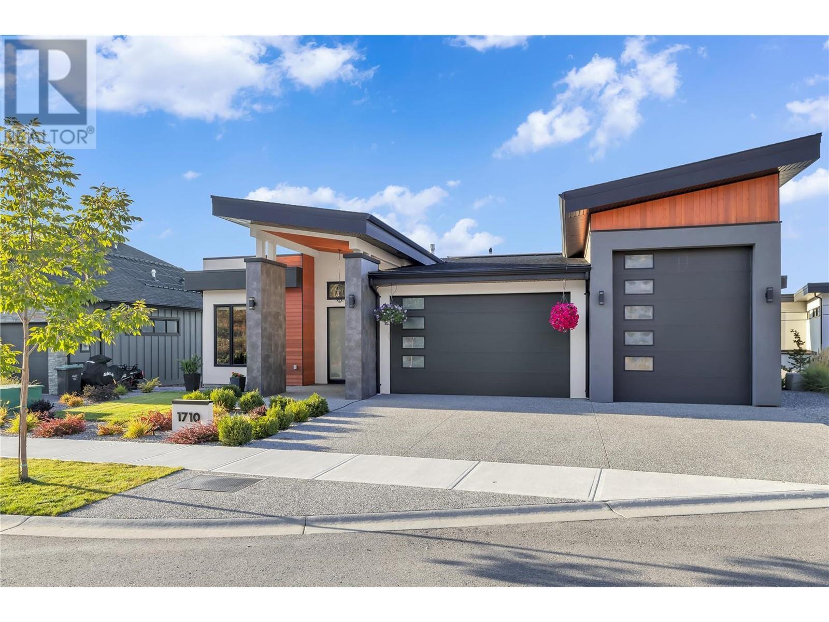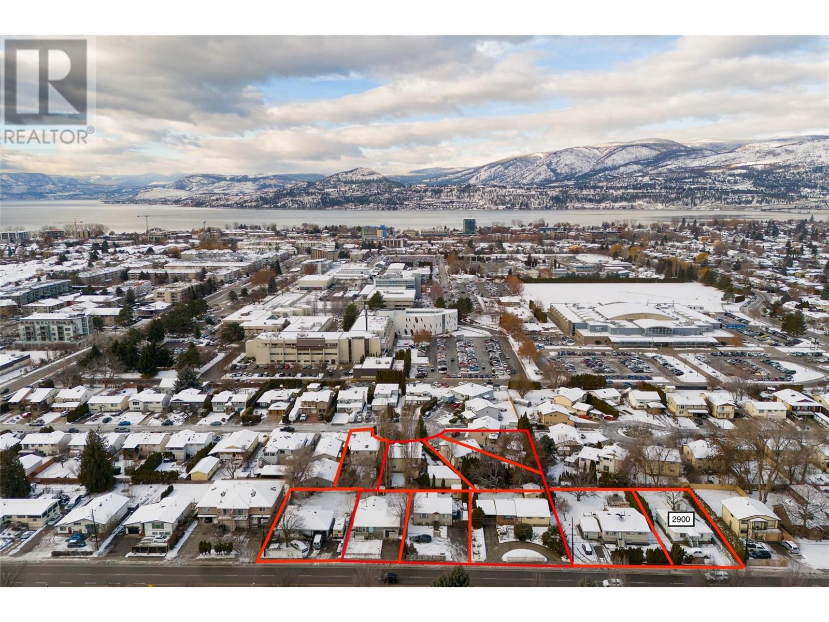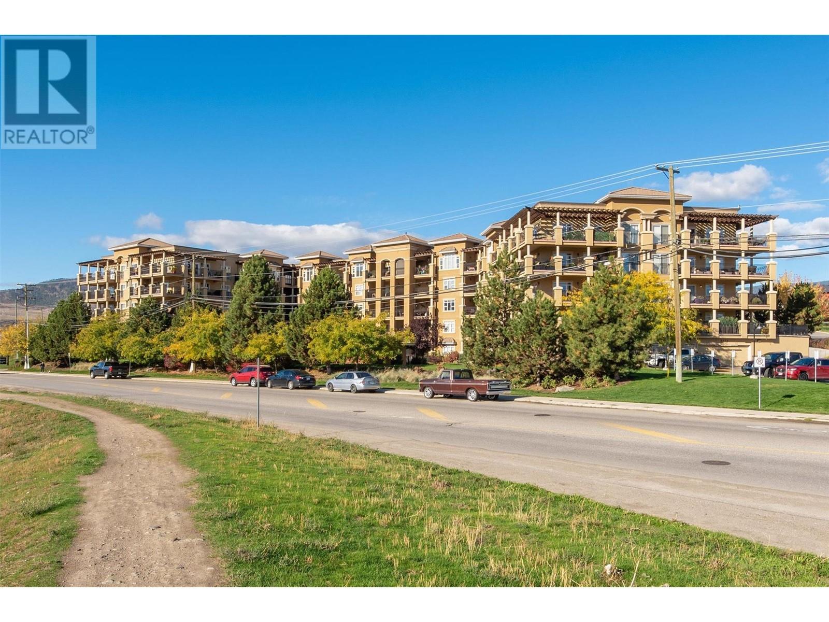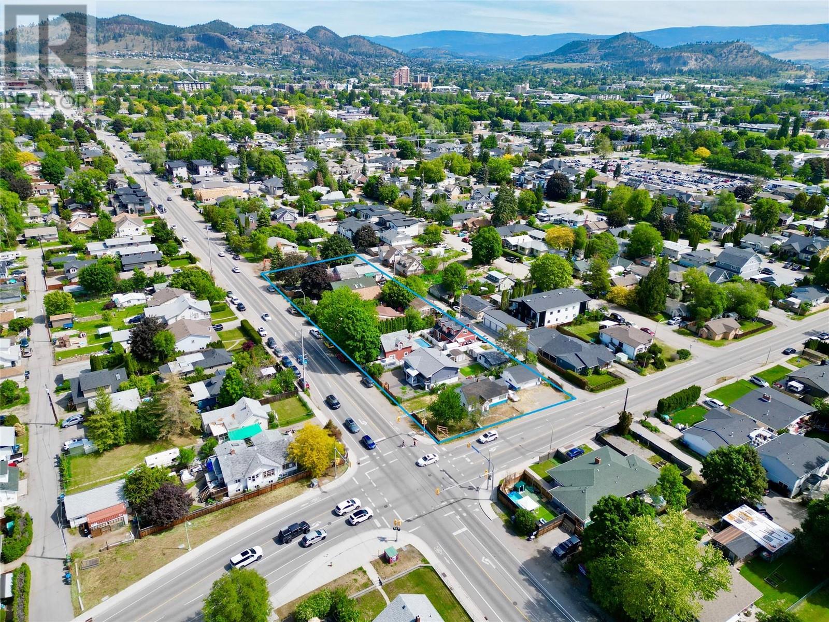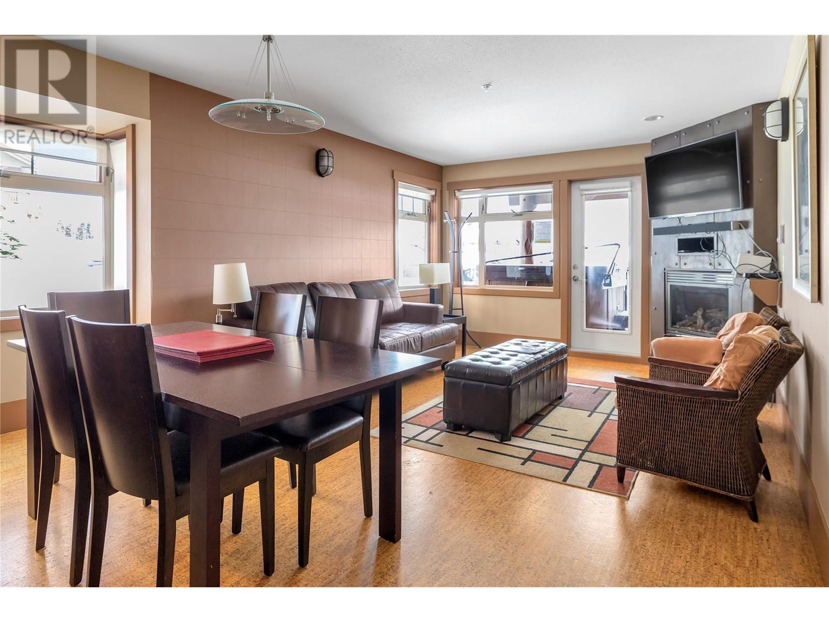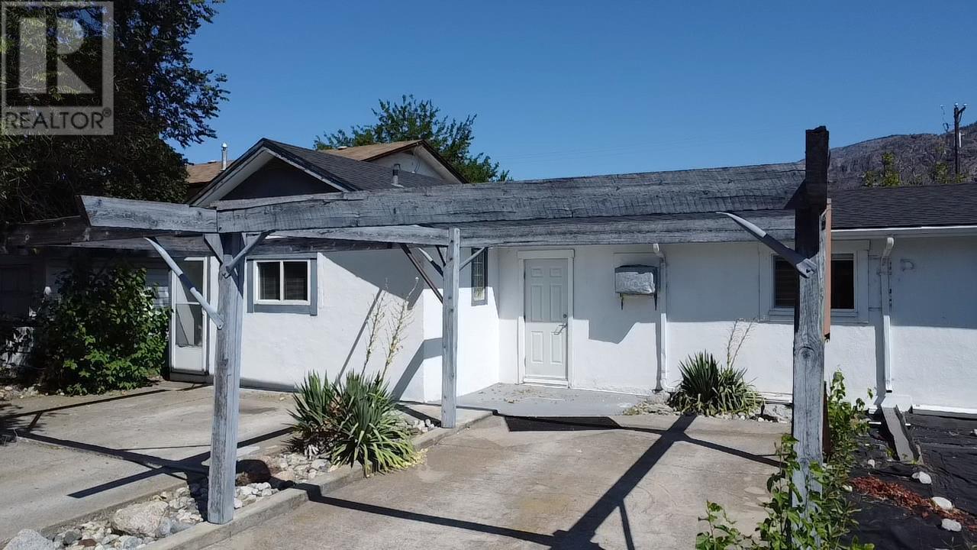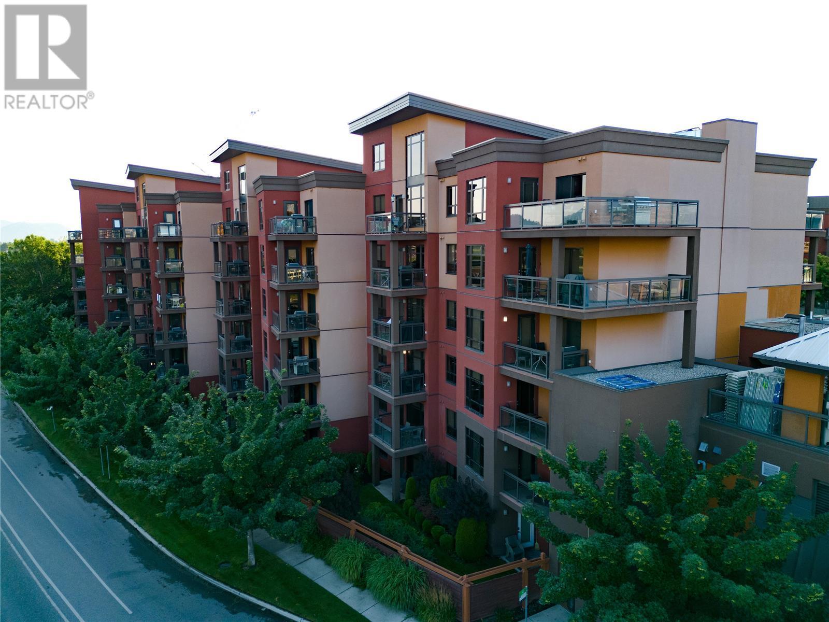1419 Taylor Road
Sorrento, British Columbia V0E2W1
| Bathroom Total | 3 |
| Bedrooms Total | 4 |
| Half Bathrooms Total | 0 |
| Year Built | 1997 |
| Cooling Type | Central air conditioning |
| Heating Type | See remarks |
| Stories Total | 2.5 |
| Full bathroom | Second level | Measurements not available |
| Dining nook | Second level | 10' x 10' |
| Primary Bedroom | Second level | 21' x 13' |
| Recreation room | Basement | 12' x 13' |
| Workshop | Basement | 14' x 10' |
| Dining nook | Basement | 5' x 8' |
| Utility room | Basement | 10' x 23' |
| Bedroom | Basement | 11' x 10' |
| Family room | Basement | 23' x 15' |
| Full bathroom | Basement | 7'11'' |
| Full bathroom | Main level | Measurements not available |
| Laundry room | Main level | 9' x 5' |
| Foyer | Main level | 7' x 6' |
| Bedroom | Main level | 11' x 7' |
| Bedroom | Main level | 10' x 11' |
| Dining room | Main level | 10' x 14' |
| Living room | Main level | 16' x 16' |
| Kitchen | Main level | 13' x 7' |
| Sunroom | Main level | 9' x 14' |
| Other | Secondary Dwelling Unit | 20' x 21' |
YOU MIGHT ALSO LIKE THESE LISTINGS
Previous
Next







