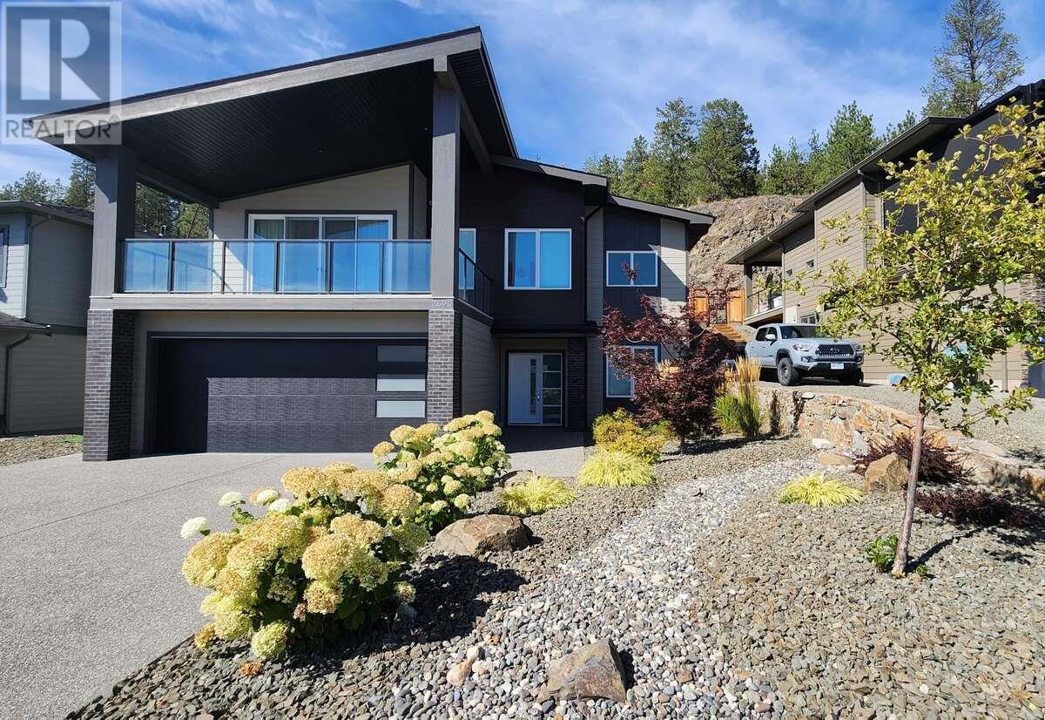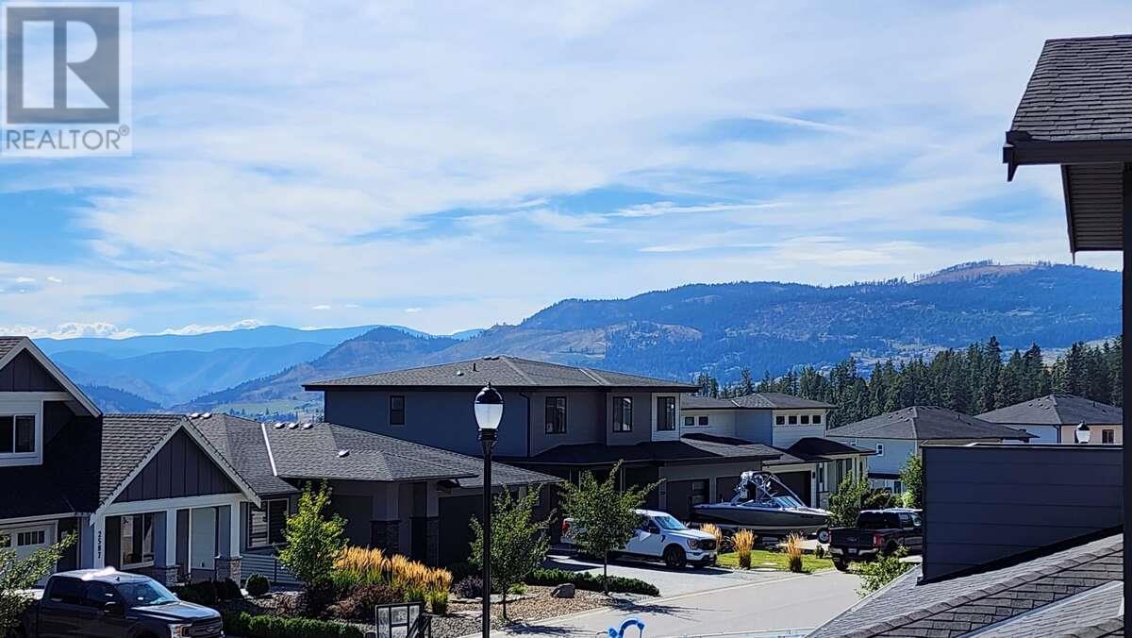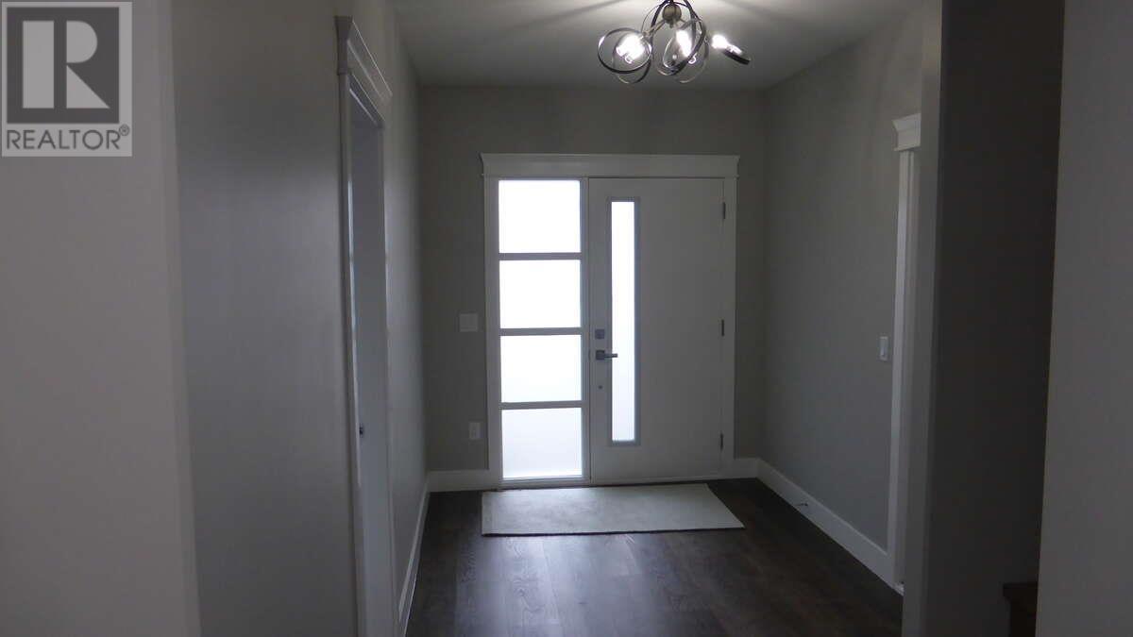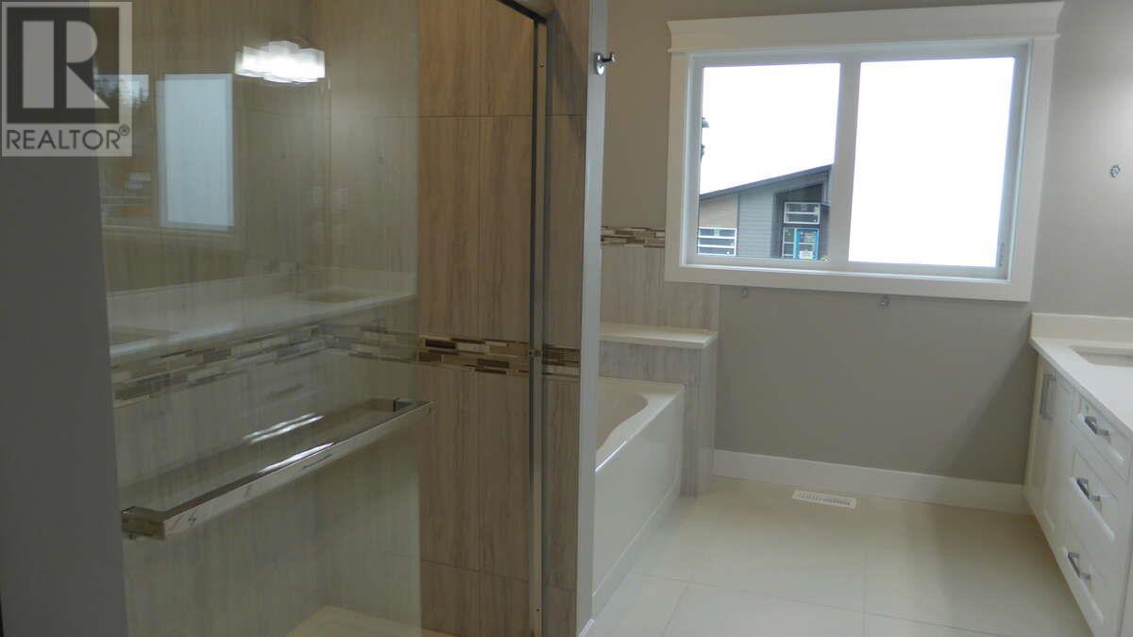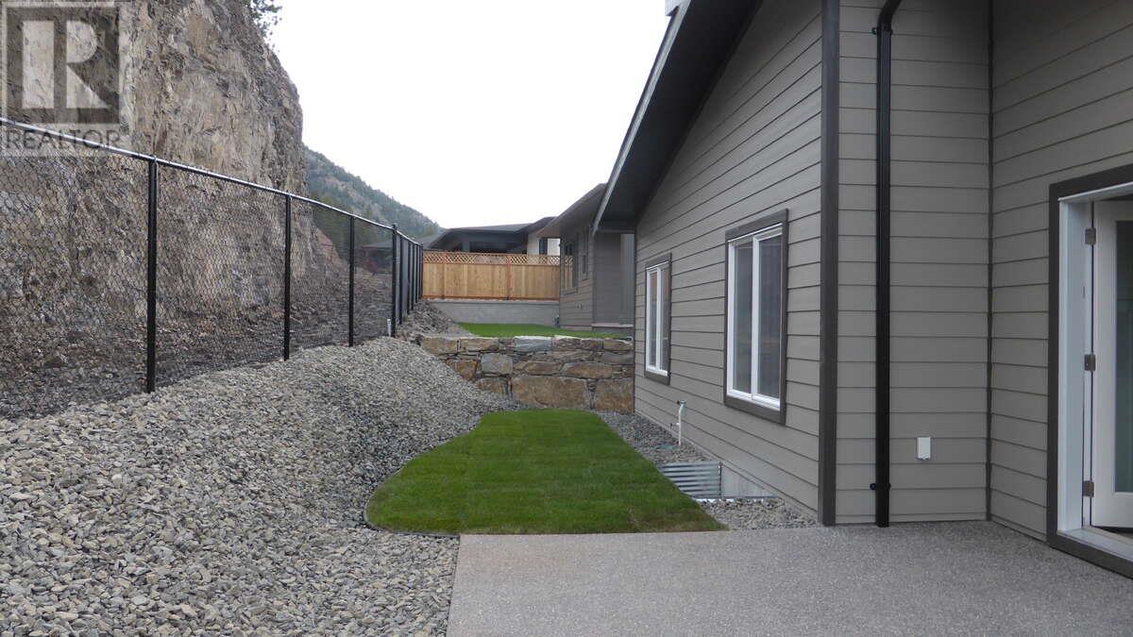2590 Crown Crest Drive
West Kelowna, British Columbia V4T3N3
| Bathroom Total | 4 |
| Bedrooms Total | 6 |
| Half Bathrooms Total | 0 |
| Year Built | 2020 |
| Cooling Type | Central air conditioning |
| Heating Type | Baseboard heaters, Forced air, See remarks |
| Stories Total | 2 |
| 4pc Bathroom | Second level | 9'8'' x 5'0'' |
| Bedroom | Second level | 10'5'' x 11'4'' |
| Bedroom | Second level | 10'5'' x 11'4'' |
| 5pc Ensuite bath | Second level | 6'5'' x 11'4'' |
| Primary Bedroom | Second level | 13'6'' x 14'0'' |
| Kitchen | Second level | 15'0'' x 13'0'' |
| Dining room | Second level | 13'0'' x 10'0'' |
| Great room | Second level | 15'0'' x 16'0'' |
| 3pc Ensuite bath | Main level | 5'8'' x 6'0'' |
| Bedroom | Main level | 9'8'' x 11'8'' |
| Foyer | Main level | 7'6'' x 10'2'' |
| Kitchen | Additional Accommodation | 11' x 5' |
| Full bathroom | Additional Accommodation | 9'2'' x 5'10'' |
| Bedroom | Additional Accommodation | 9'1'' x 9'10'' |
| Bedroom | Additional Accommodation | 10'5'' x 9'10'' |
| Living room | Additional Accommodation | 15'0'' x 15'0'' |
YOU MIGHT ALSO LIKE THESE LISTINGS
Previous
Next
