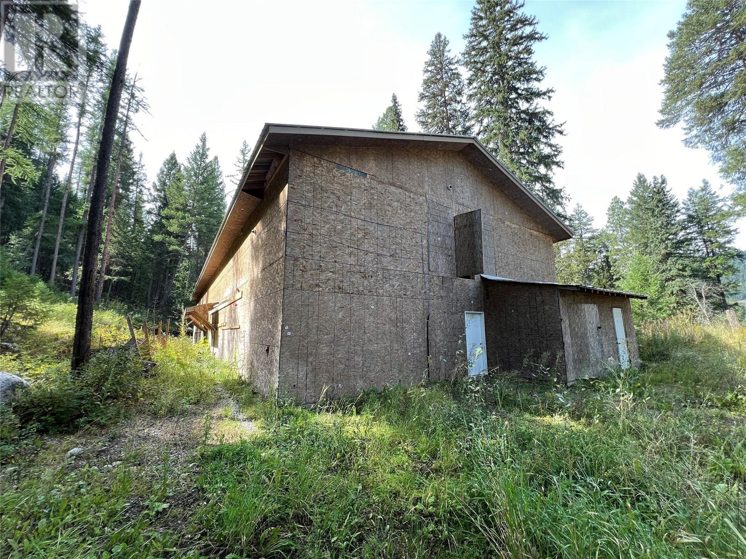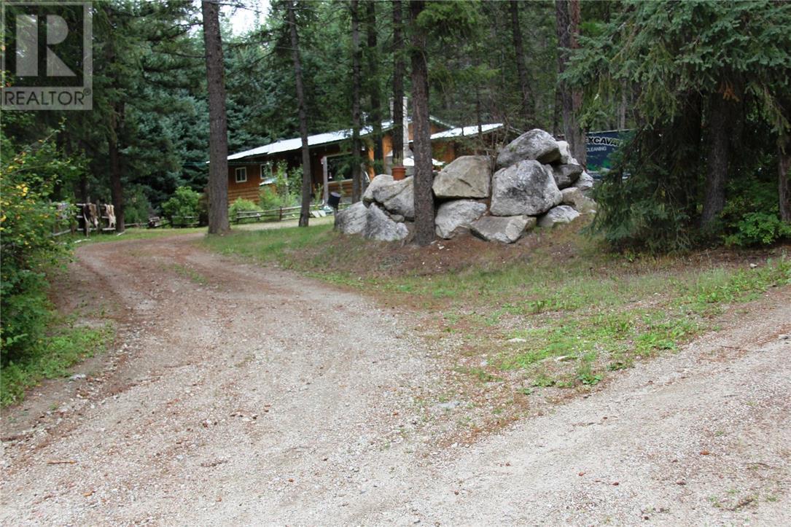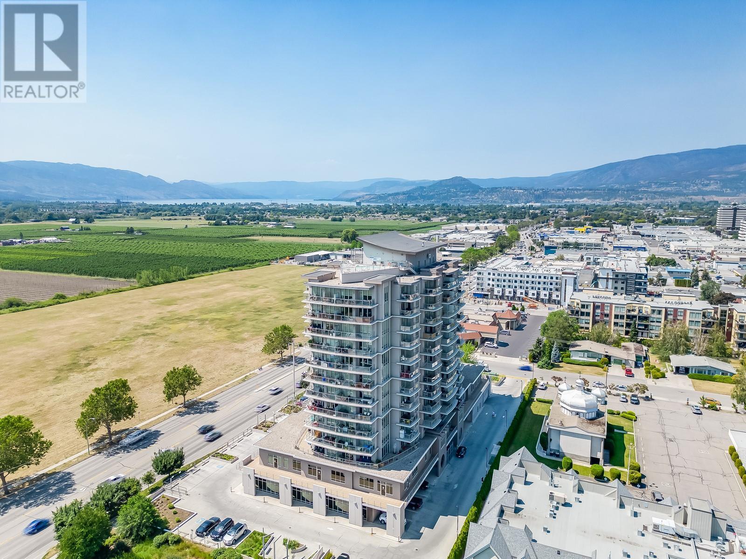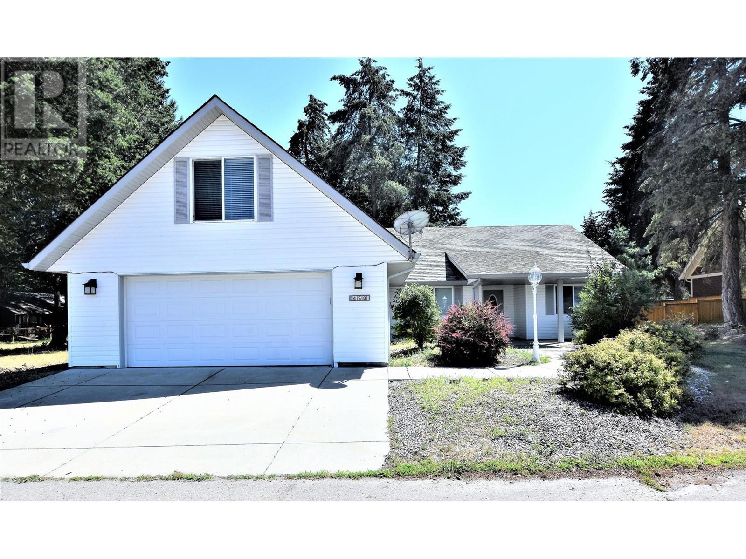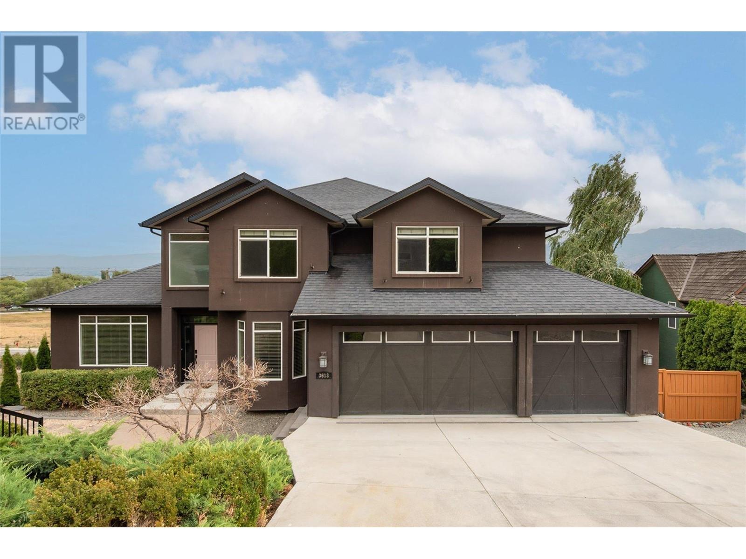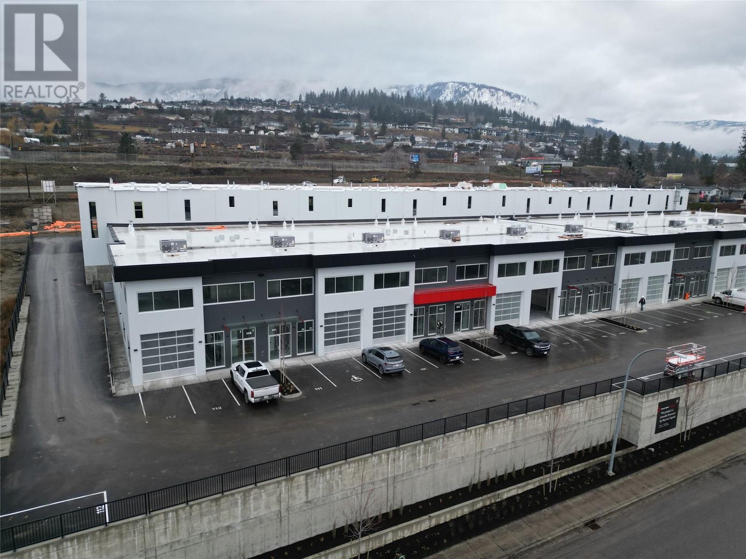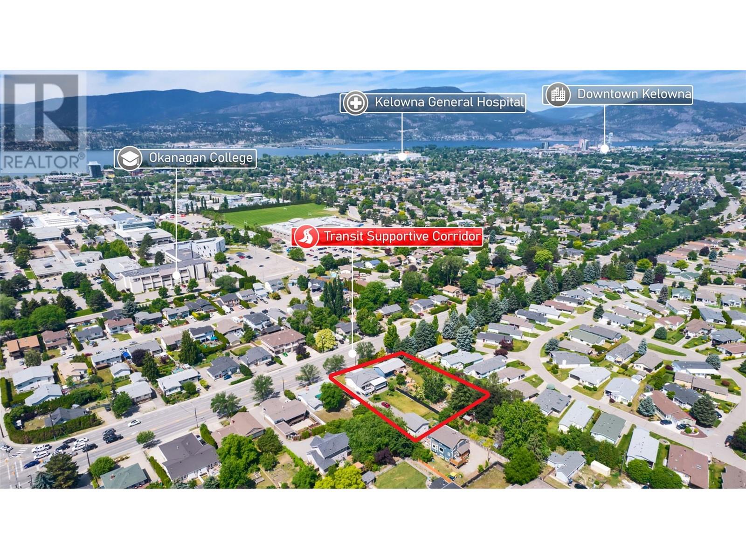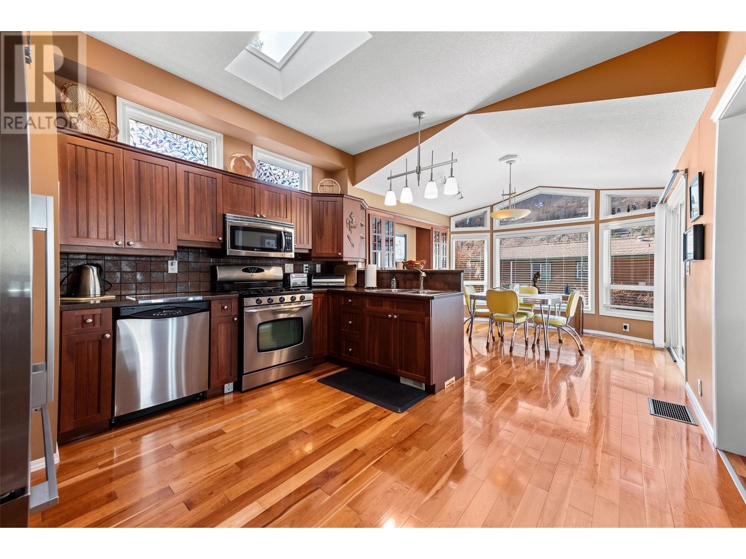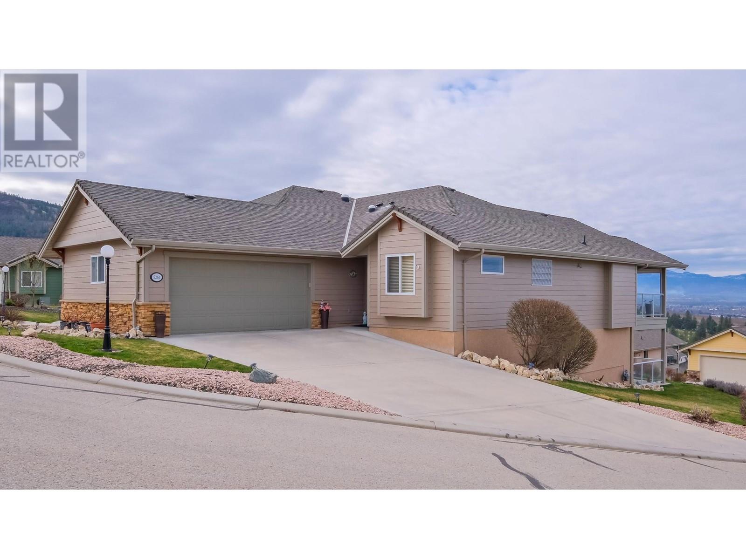20 Graff Road
Beaverdell, British Columbia V0H1A0
| Bathroom Total | 1 |
| Bedrooms Total | 4 |
| Half Bathrooms Total | 0 |
| Year Built | 1977 |
| Flooring Type | Vinyl |
| Heating Type | Baseboard heaters, Hot Water, Stove, See remarks |
| Heating Fuel | Electric, Wood |
| Stories Total | 1 |
| Bedroom | Basement | 10'0'' x 12'0'' |
| 3pc Bathroom | Main level | 8'0'' x 10'0'' |
| Living room | Main level | 12'0'' x 13'0'' |
| Kitchen | Main level | 10'0'' x 10'0'' |
| Bedroom | Main level | 10'0'' x 13'0'' |
| Bedroom | Main level | 10'0'' x 12'0'' |
| Primary Bedroom | Main level | 10'0'' x 13'0'' |
| Kitchen | Main level | 15'0'' x 8'0'' |
YOU MIGHT ALSO LIKE THESE LISTINGS
Previous
Next




