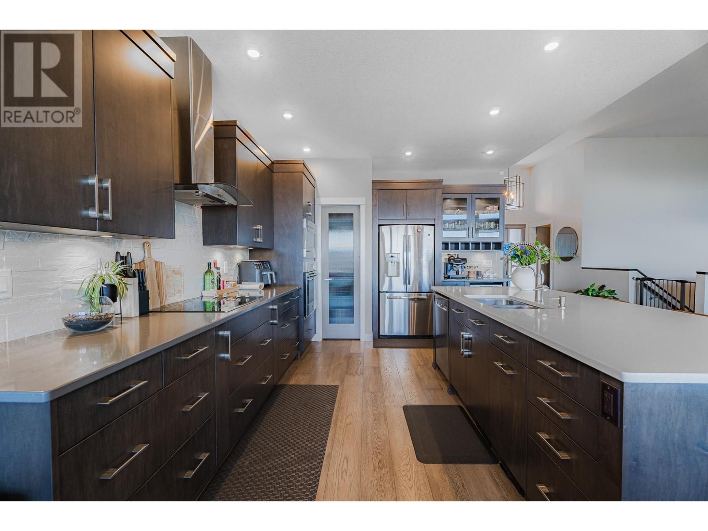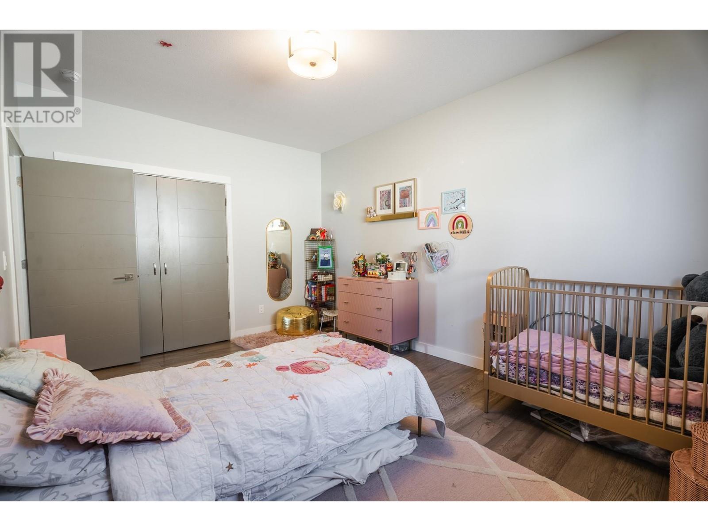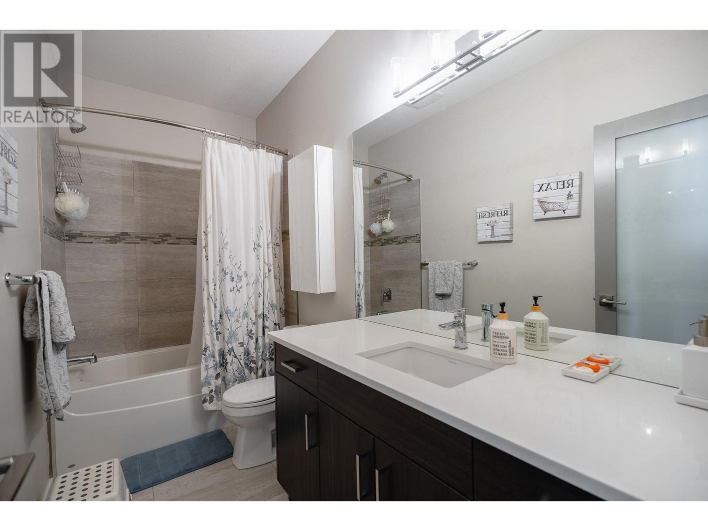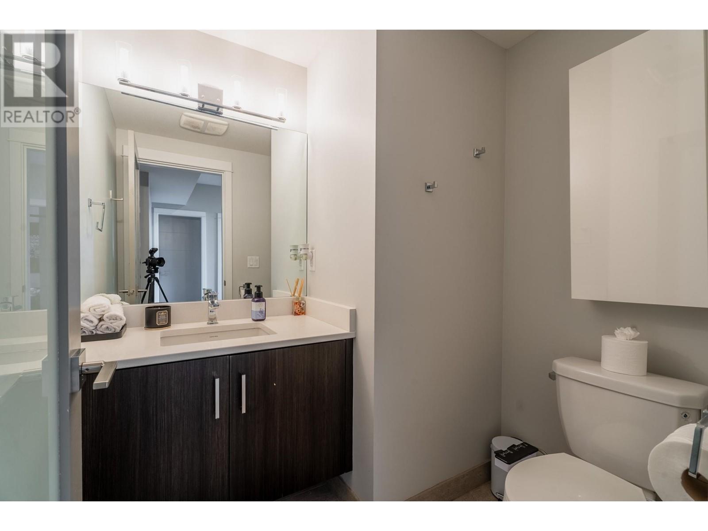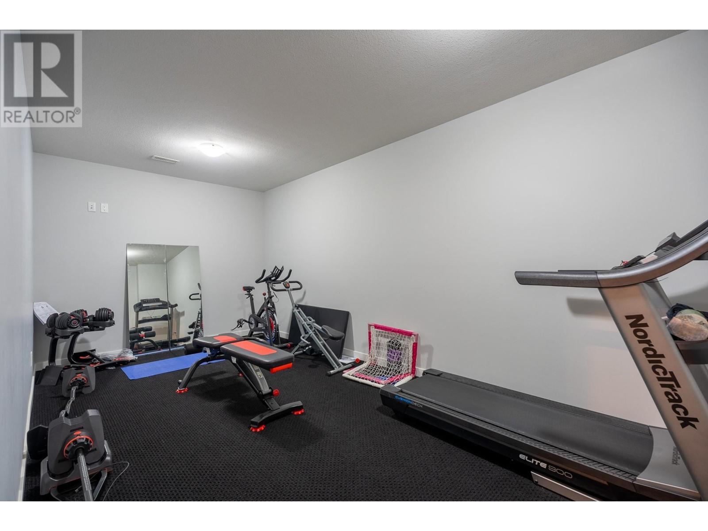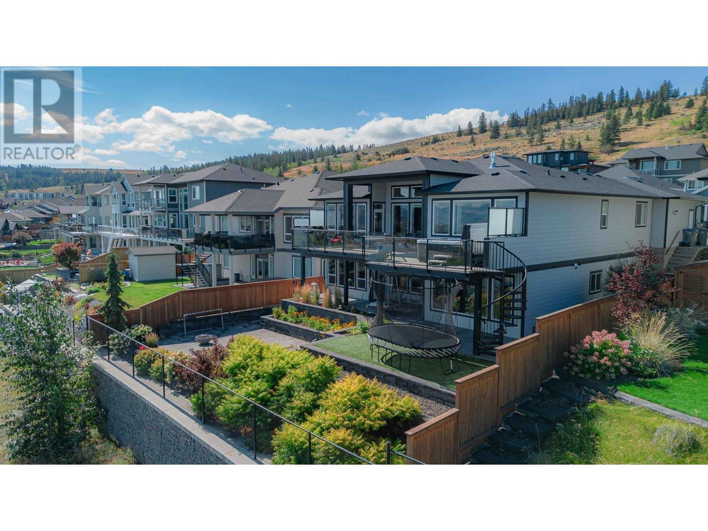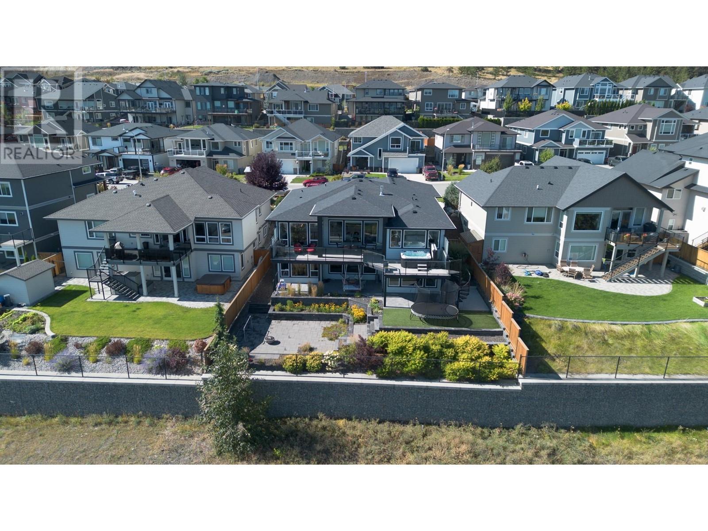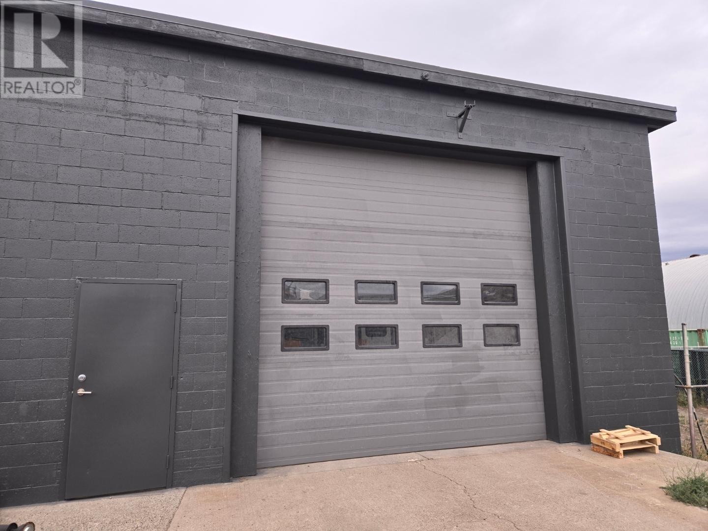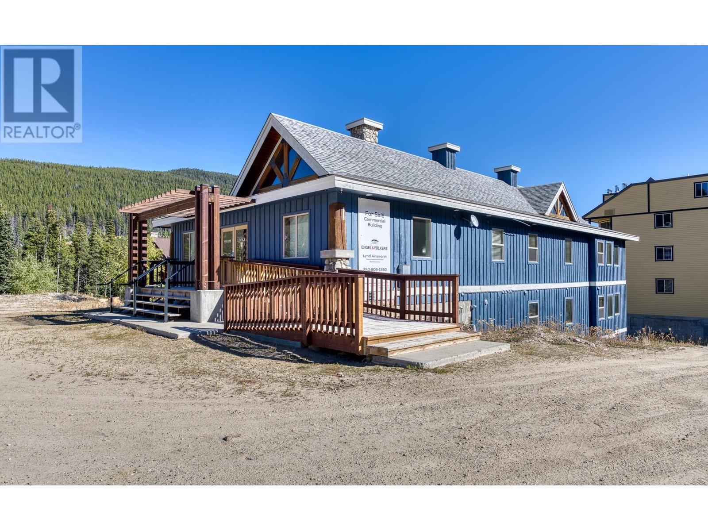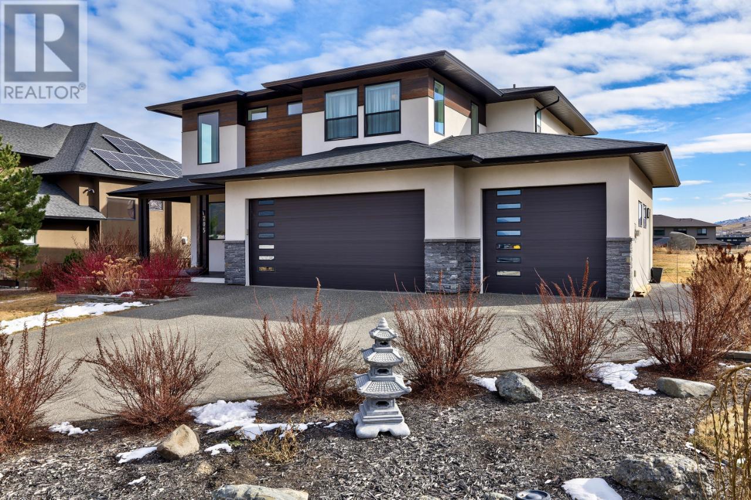2182 CROSSHILL Drive
Kamloops, British Columbia V1S0C6
| Bathroom Total | 4 |
| Bedrooms Total | 6 |
| Half Bathrooms Total | 1 |
| Year Built | 2015 |
| Cooling Type | Central air conditioning |
| Flooring Type | Mixed Flooring |
| Heating Type | Forced air, See remarks |
| 2pc Bathroom | Basement | Measurements not available |
| 4pc Bathroom | Basement | Measurements not available |
| Media | Basement | 22'0'' x 17'0'' |
| Living room | Basement | 12'0'' x 18'0'' |
| Bedroom | Basement | 12'0'' x 10'0'' |
| Bedroom | Basement | 11'0'' x 14'0'' |
| Bedroom | Basement | 12'0'' x 12'6'' |
| Family room | Basement | 15'0'' x 16'0'' |
| Other | Basement | 20'0'' x 9'6'' |
| Kitchen | Basement | 12'0'' x 13'0'' |
| 4pc Bathroom | Main level | Measurements not available |
| Living room | Main level | 18'0'' x 20'0'' |
| Dining room | Main level | 11'10'' x 12'6'' |
| Bedroom | Main level | 15'0'' x 19'0'' |
| Bedroom | Main level | 11'0'' x 15'0'' |
| 4pc Ensuite bath | Main level | Measurements not available |
| Bedroom | Main level | 12'0'' x 12'6'' |
| Kitchen | Main level | 11'10'' x 14'0'' |
YOU MIGHT ALSO LIKE THESE LISTINGS
Previous
Next












