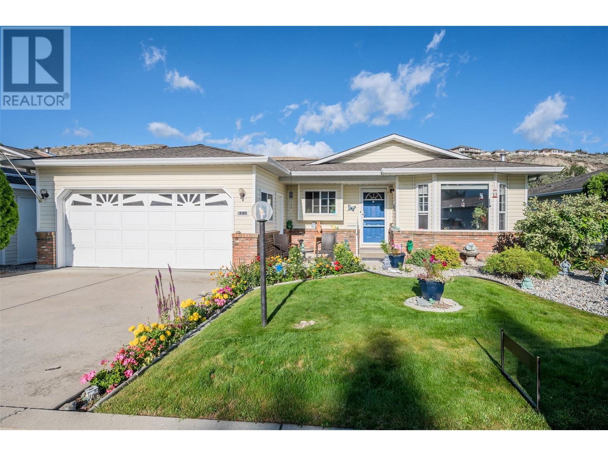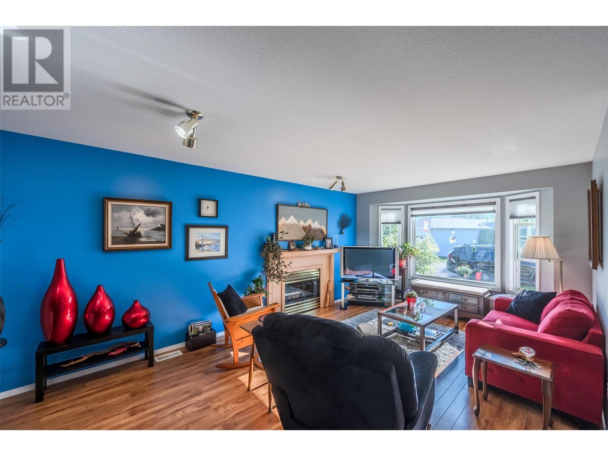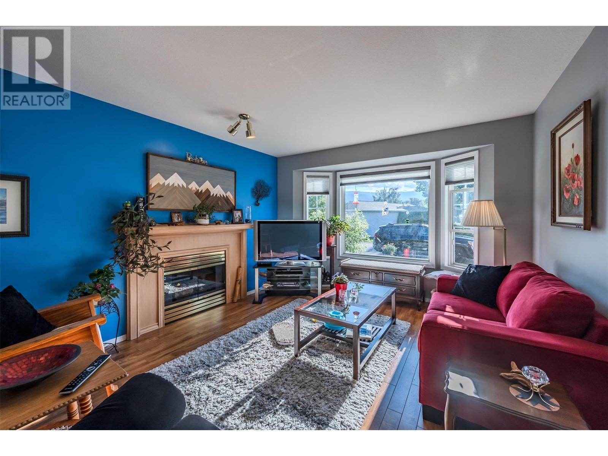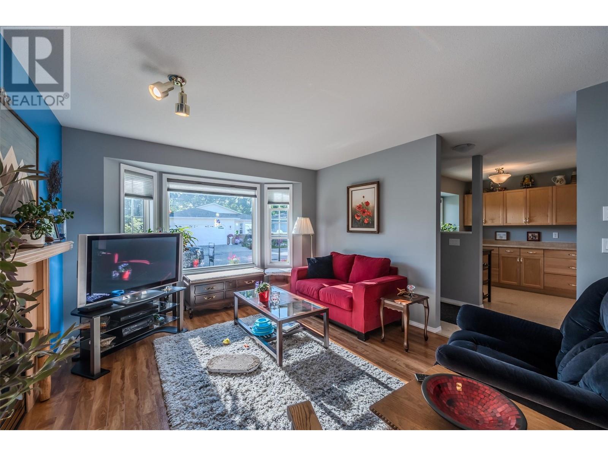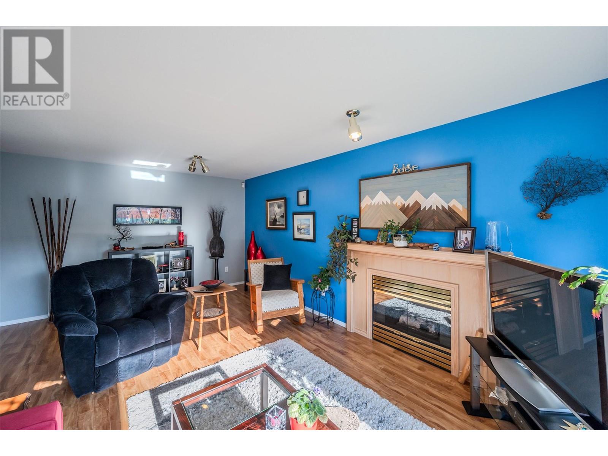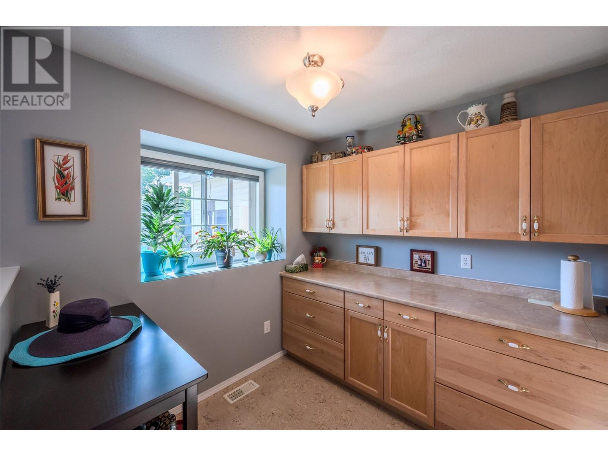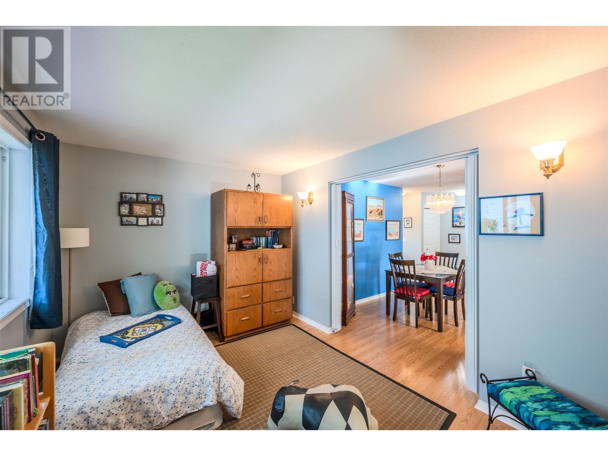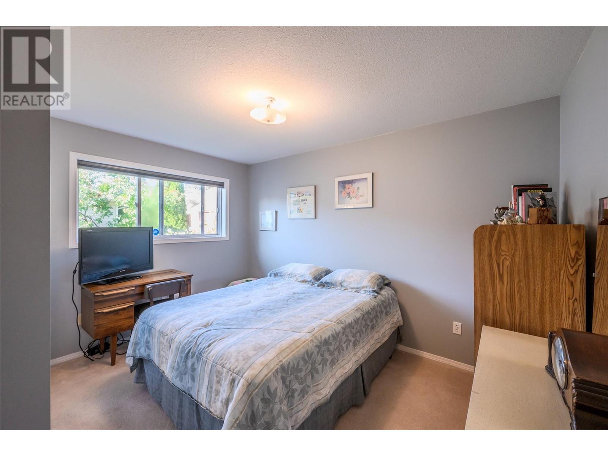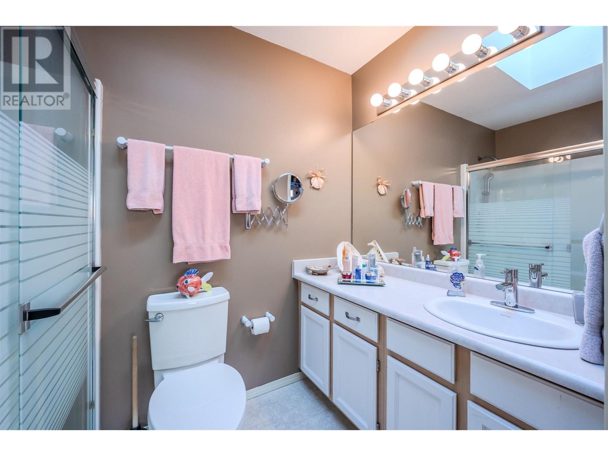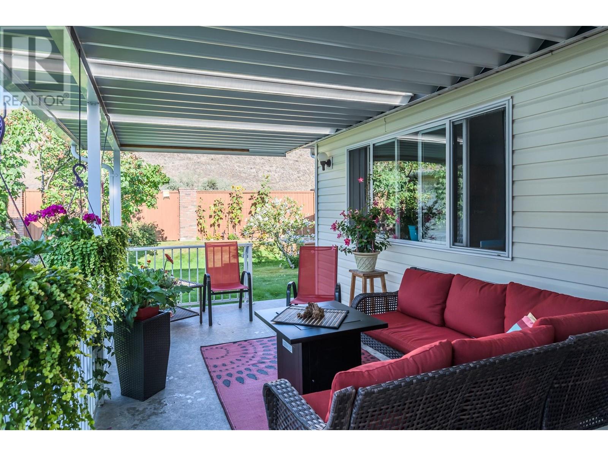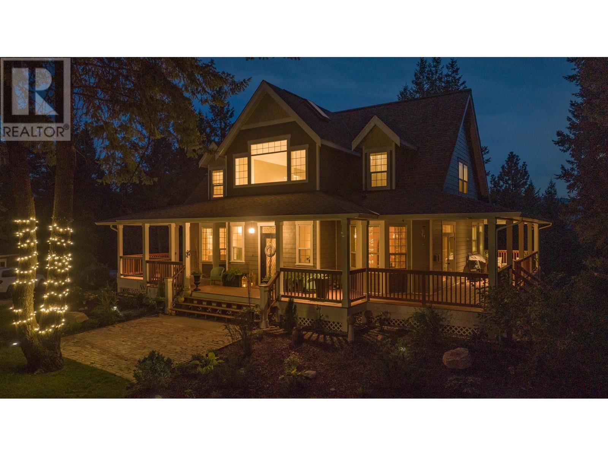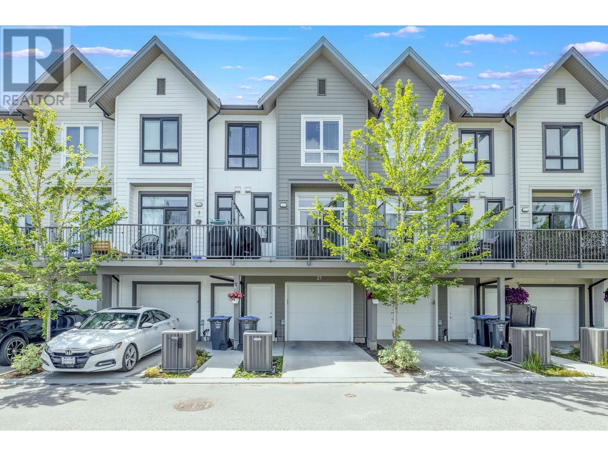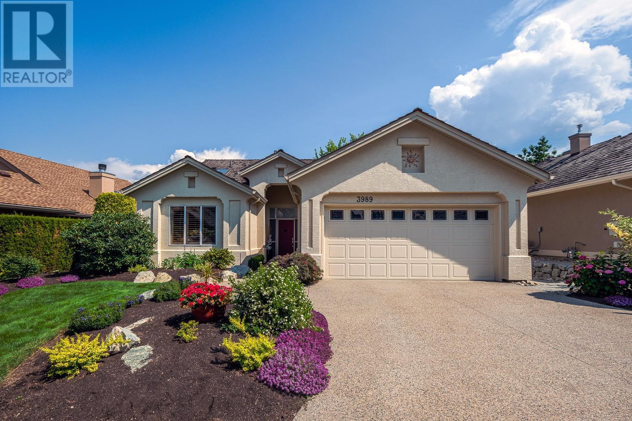335 FALCON Drive
Penticton, British Columbia V2A8N7
| Bathroom Total | 2 |
| Bedrooms Total | 2 |
| Half Bathrooms Total | 0 |
| Year Built | 1993 |
| Cooling Type | Central air conditioning |
| Heating Type | Forced air, See remarks |
| Stories Total | 1 |
| Laundry room | Main level | 11'11'' x 6'1'' |
| Primary Bedroom | Main level | 11'11'' x 16'3'' |
| Living room | Main level | 11'11'' x 20'0'' |
| Kitchen | Main level | 8'7'' x 16'2'' |
| Family room | Main level | 9'6'' x 13'2'' |
| 3pc Ensuite bath | Main level | 8'3'' x 4'11'' |
| Dining room | Main level | 10'6'' x 12'7'' |
| Bedroom | Main level | 12'7'' x 11'4'' |
| 4pc Bathroom | Main level | 8'8'' x 4'11'' |
YOU MIGHT ALSO LIKE THESE LISTINGS
Previous
Next
