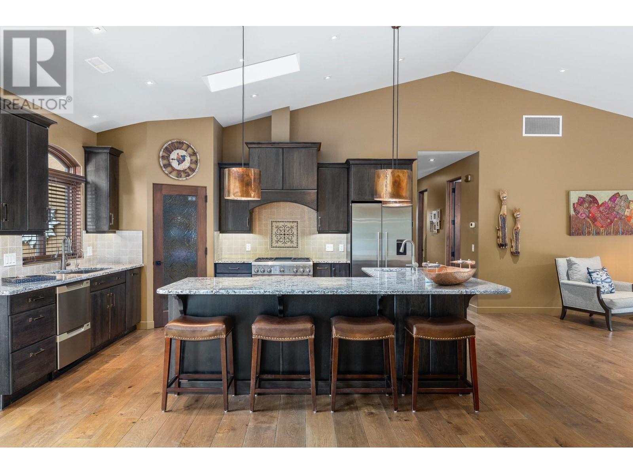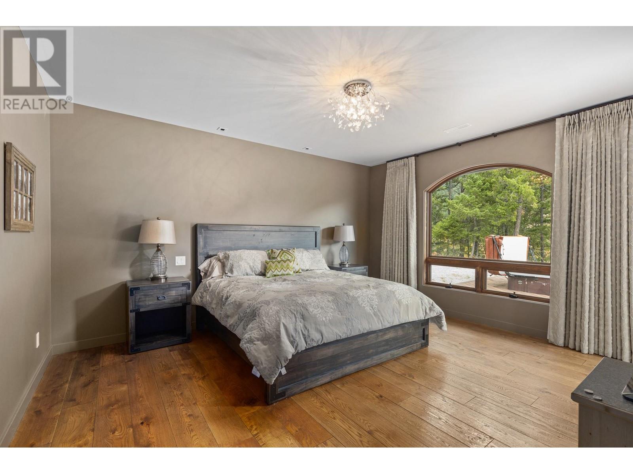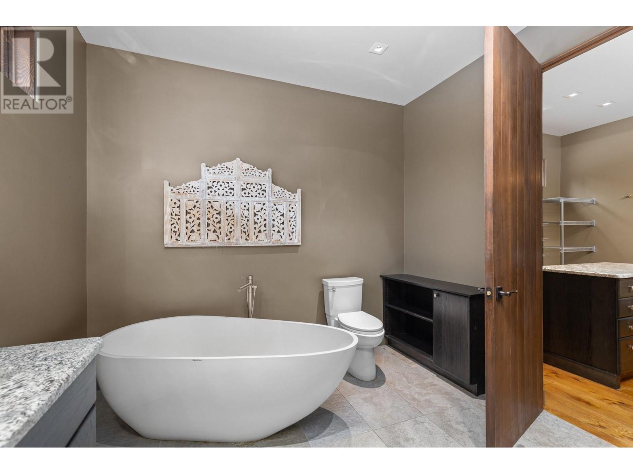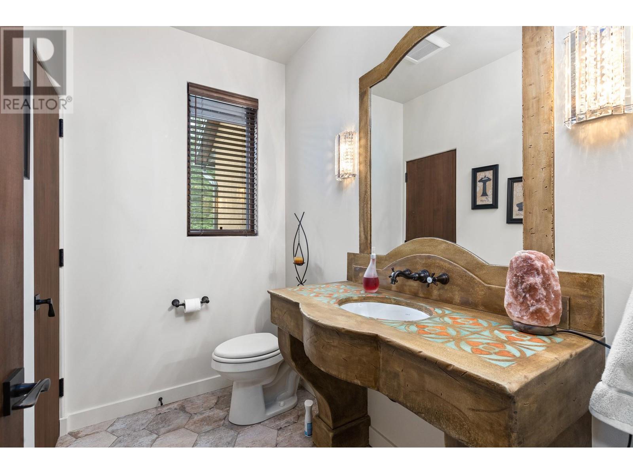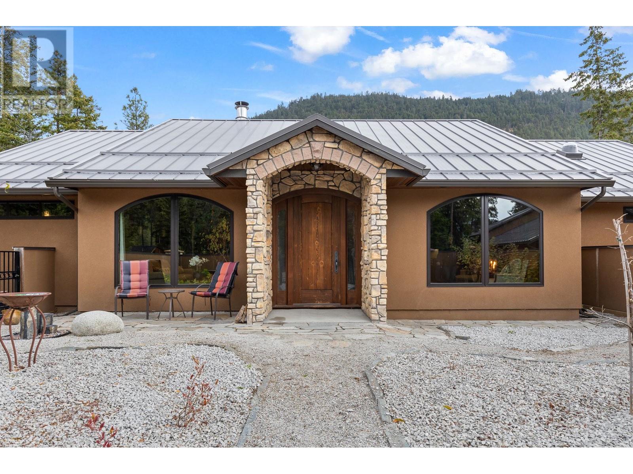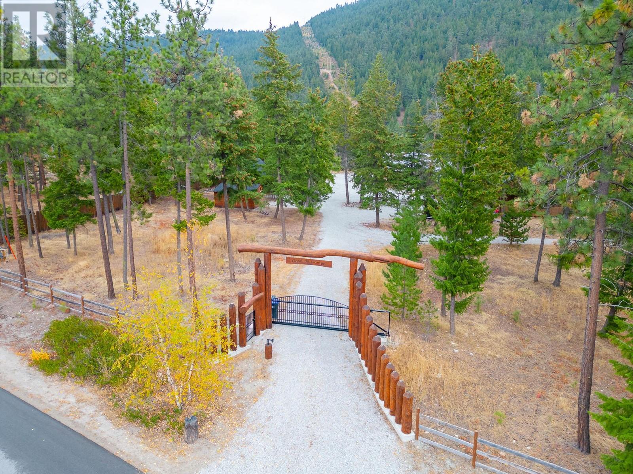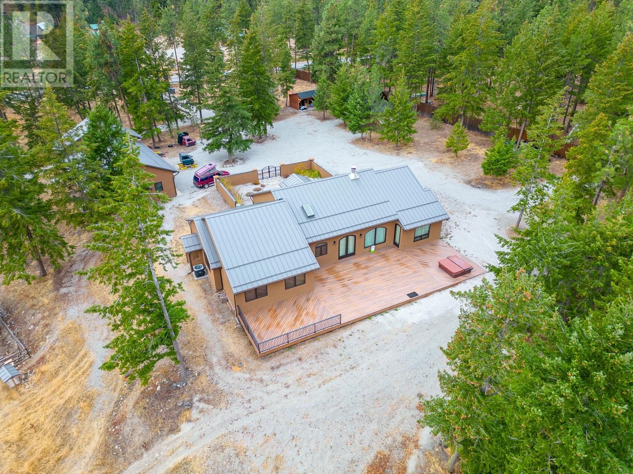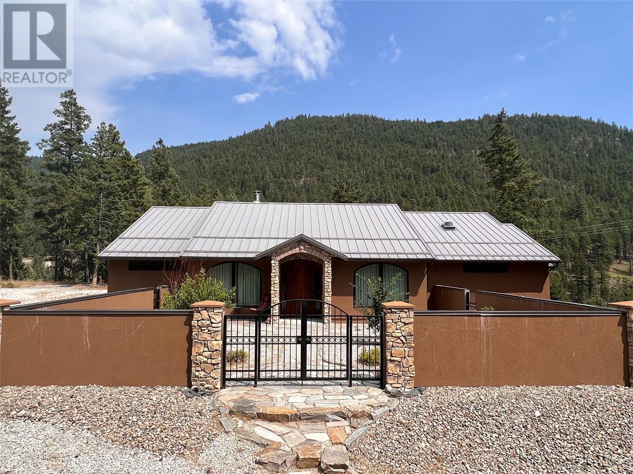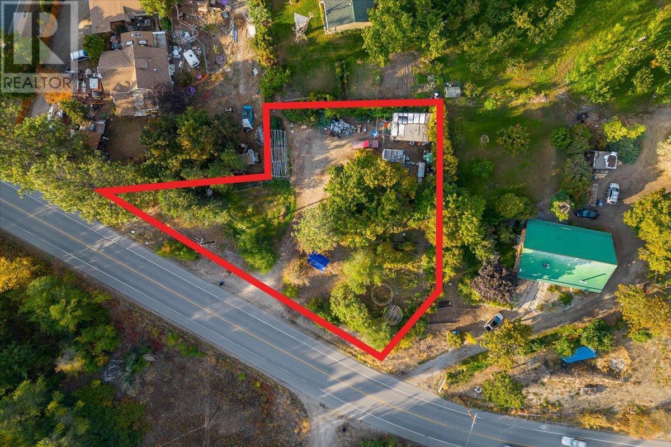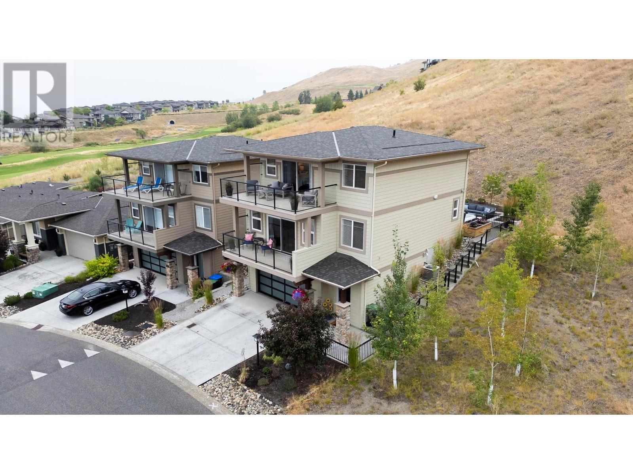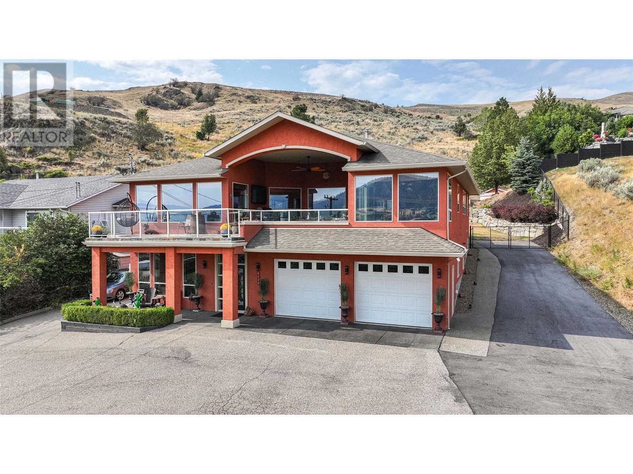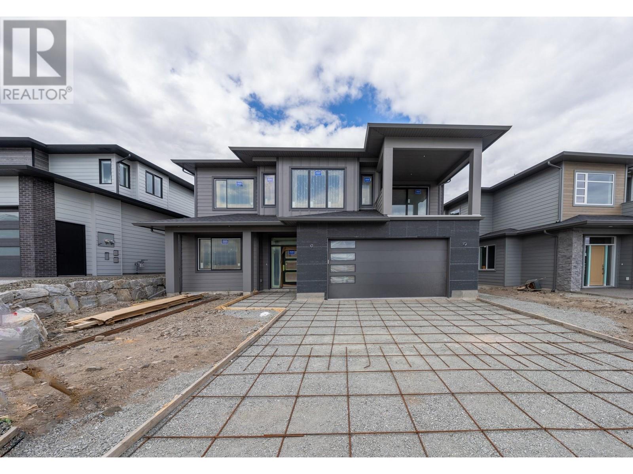4335 Maxwell Road
Peachland, British Columbia V0H1X3
| Bathroom Total | 3 |
| Bedrooms Total | 4 |
| Half Bathrooms Total | 1 |
| Year Built | 2015 |
| Cooling Type | Central air conditioning |
| Flooring Type | Hardwood |
| Heating Type | Forced air, See remarks |
| Stories Total | 1 |
| 5pc Bathroom | Main level | 12'4'' x 8'3'' |
| Bedroom | Main level | 12'4'' x 10'2'' |
| Bedroom | Main level | 12'2'' x 10'1'' |
| Bedroom | Main level | 9'9'' x 10'4'' |
| 2pc Bathroom | Main level | 7'11'' x 5' |
| Laundry room | Main level | 7'9'' x 9'6'' |
| 6pc Ensuite bath | Main level | 10'1'' x 12'1'' |
| Primary Bedroom | Main level | 16'4'' x 14'1'' |
| Den | Main level | 16'1'' x 14'7'' |
| Living room | Main level | 21'11'' x 18'7'' |
| Dining room | Main level | 13'4'' x 18'7'' |
| Kitchen | Main level | 19'2'' x 14'7'' |
YOU MIGHT ALSO LIKE THESE LISTINGS
Previous
Next



