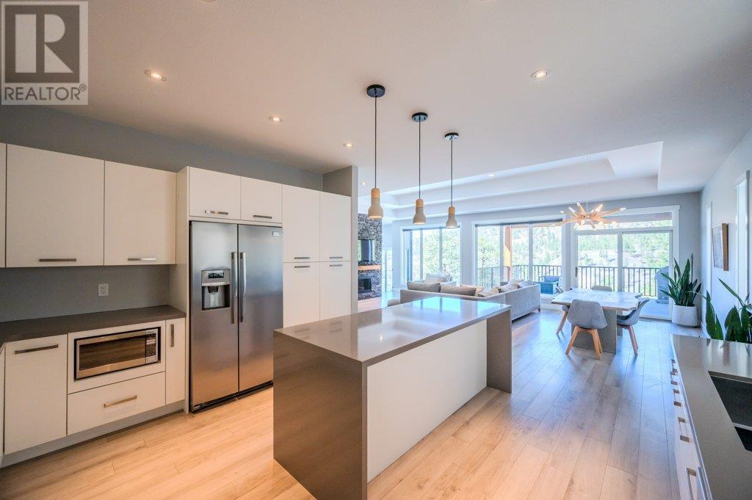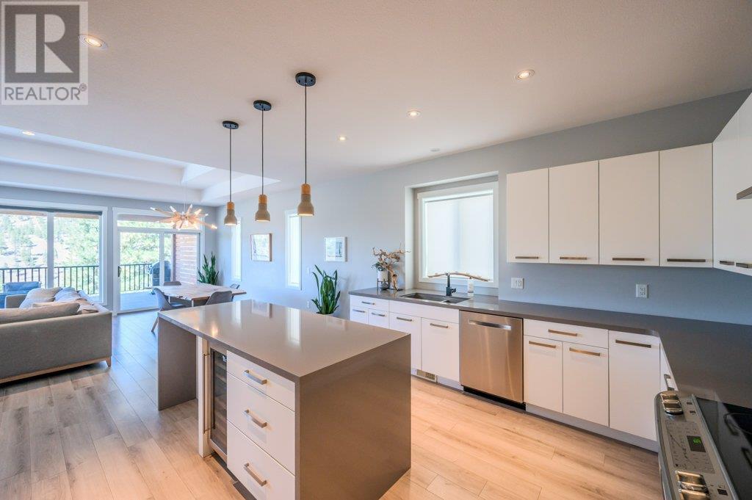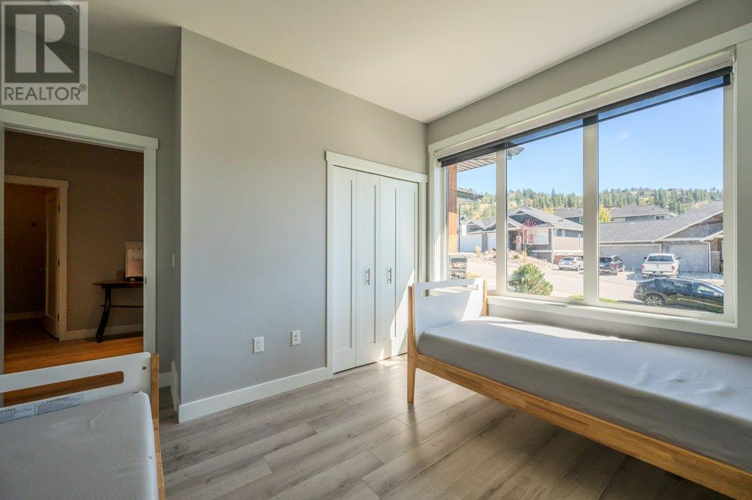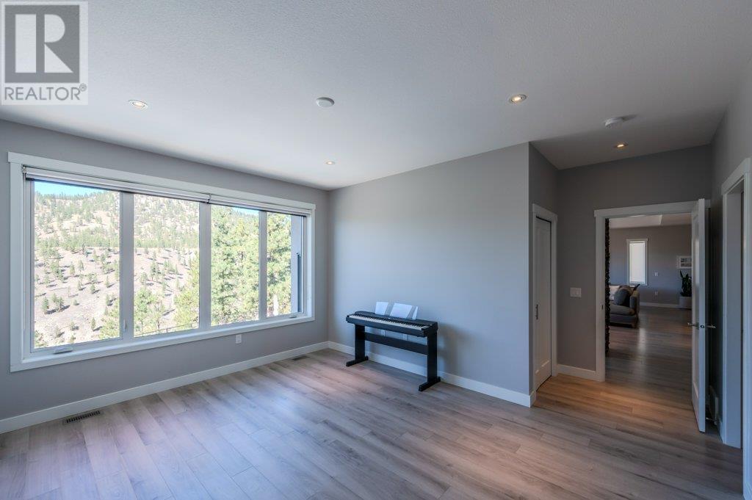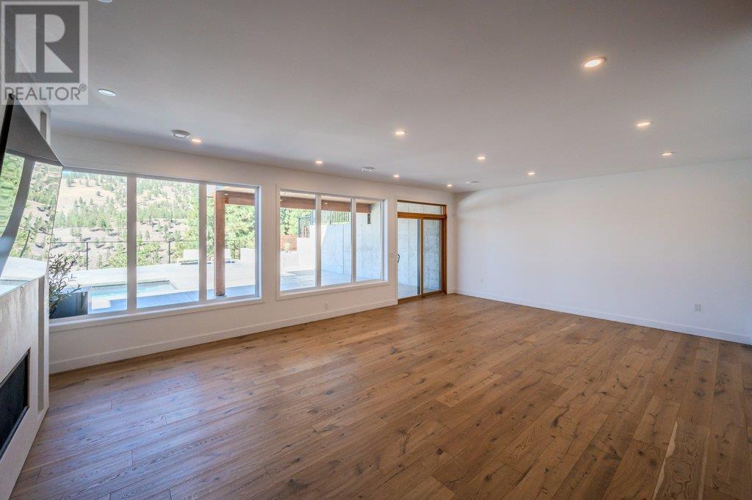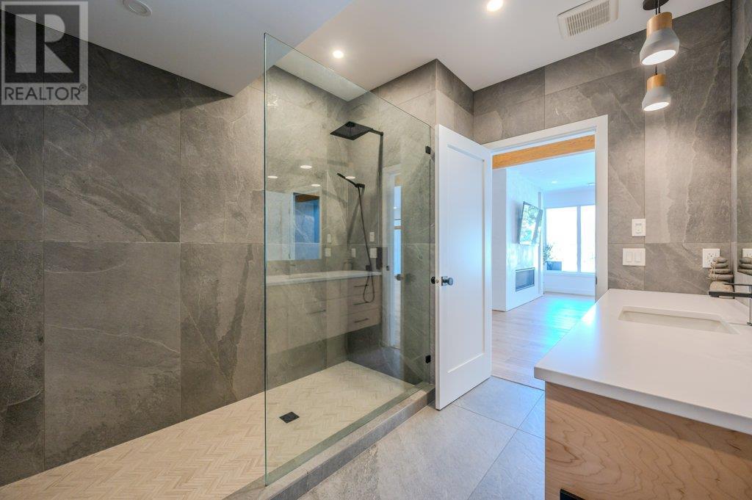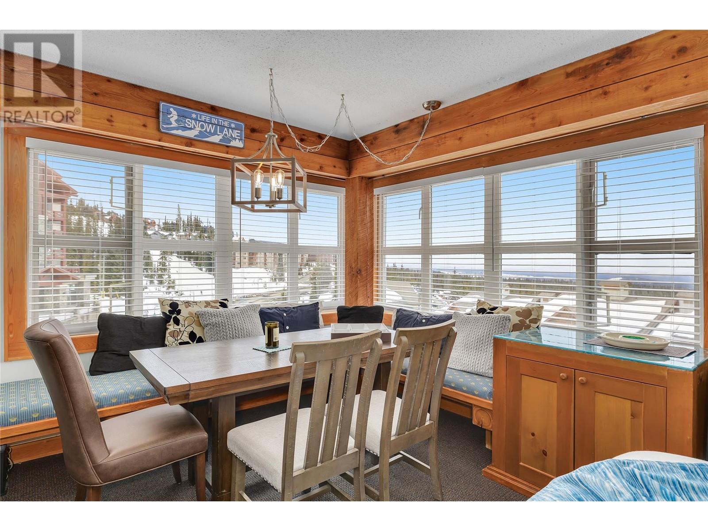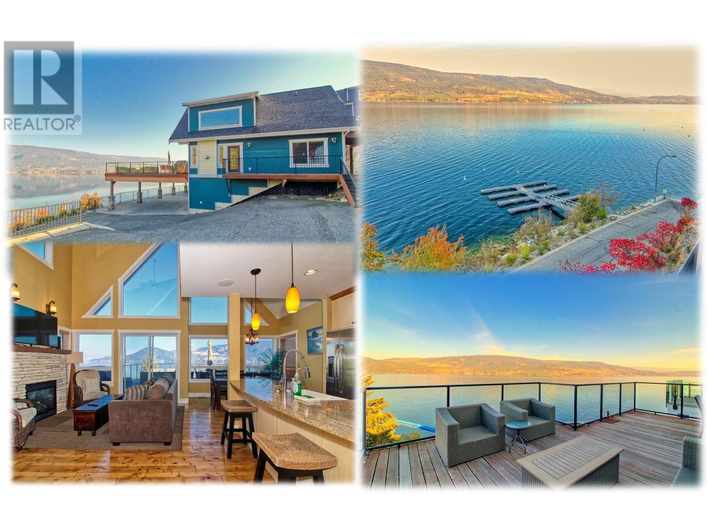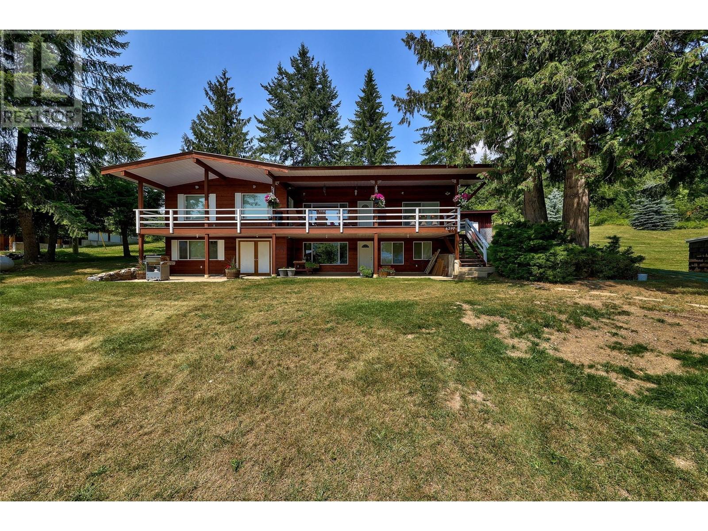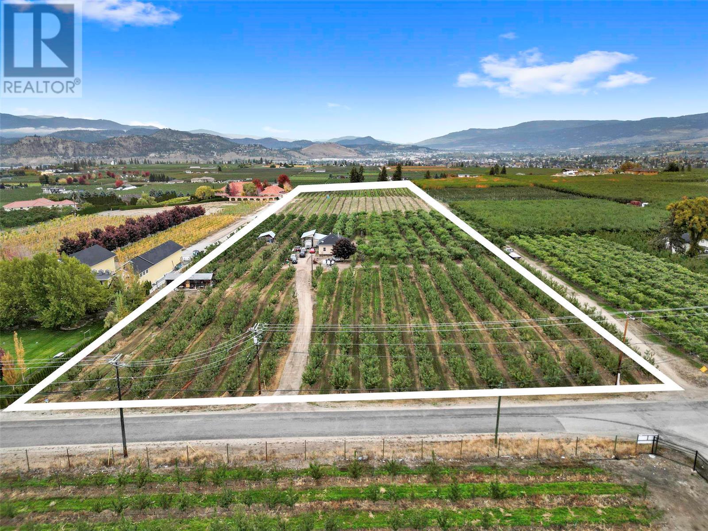2089 LAWRENCE Avenue
Penticton, British Columbia V2A9G6
| Bathroom Total | 3 |
| Bedrooms Total | 4 |
| Half Bathrooms Total | 1 |
| Year Built | 2014 |
| Cooling Type | Central air conditioning |
| Heating Type | Forced air |
| Stories Total | 2 |
| Utility room | Lower level | 18'5'' x 11'3'' |
| Recreation room | Lower level | 25'9'' x 16'5'' |
| Gym | Lower level | 16'5'' x 12' |
| Bedroom | Lower level | 15'8'' x 14'4'' |
| Bedroom | Lower level | 16'1'' x 13'11'' |
| 3pc Bathroom | Lower level | Measurements not available |
| Mud room | Main level | 7'1'' x 6'2'' |
| Living room | Main level | 22'11'' x 19'5'' |
| Laundry room | Main level | 8'6'' x 6'2'' |
| Kitchen | Main level | 14'10'' x 12'7'' |
| Foyer | Main level | 7'10'' x 8'4'' |
| Dining room | Main level | 19'5'' x 7'8'' |
| Bedroom | Main level | 12'1'' x 11'5'' |
| Primary Bedroom | Main level | 17' x 15'1'' |
| 5pc Ensuite bath | Main level | Measurements not available |
| 2pc Bathroom | Main level | Measurements not available |
YOU MIGHT ALSO LIKE THESE LISTINGS
Previous
Next



