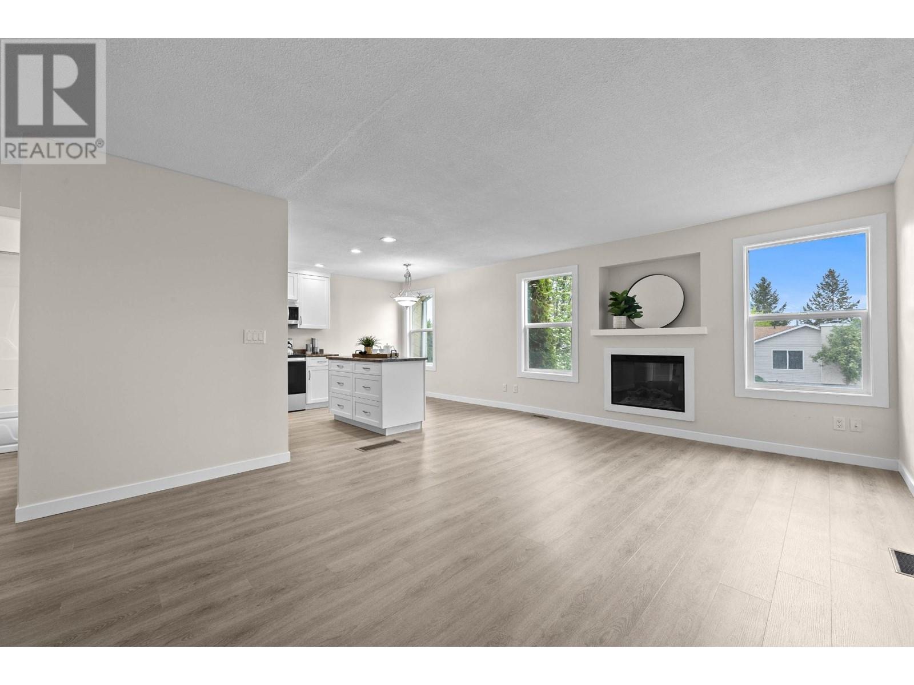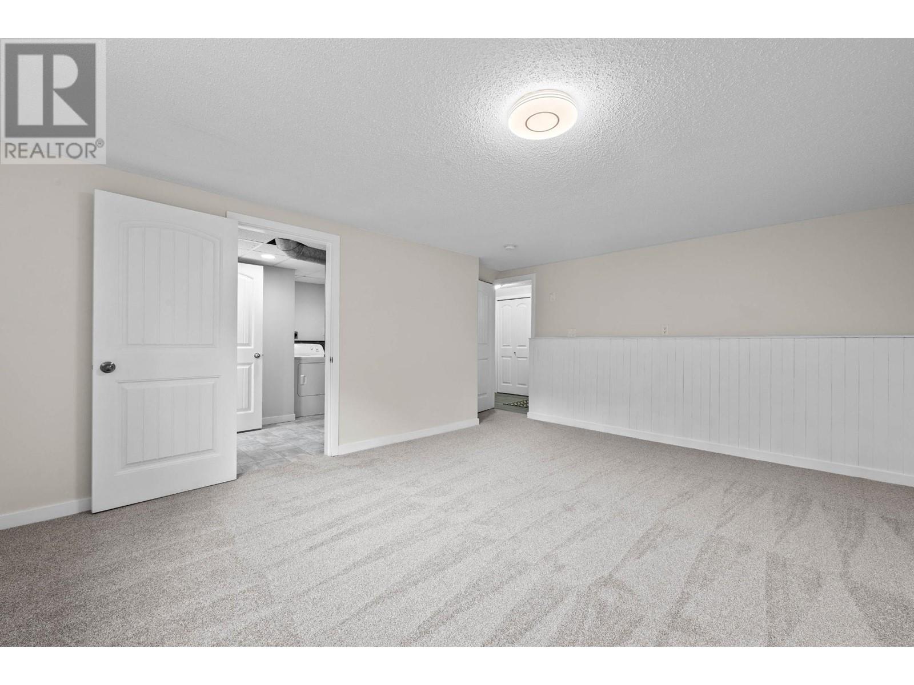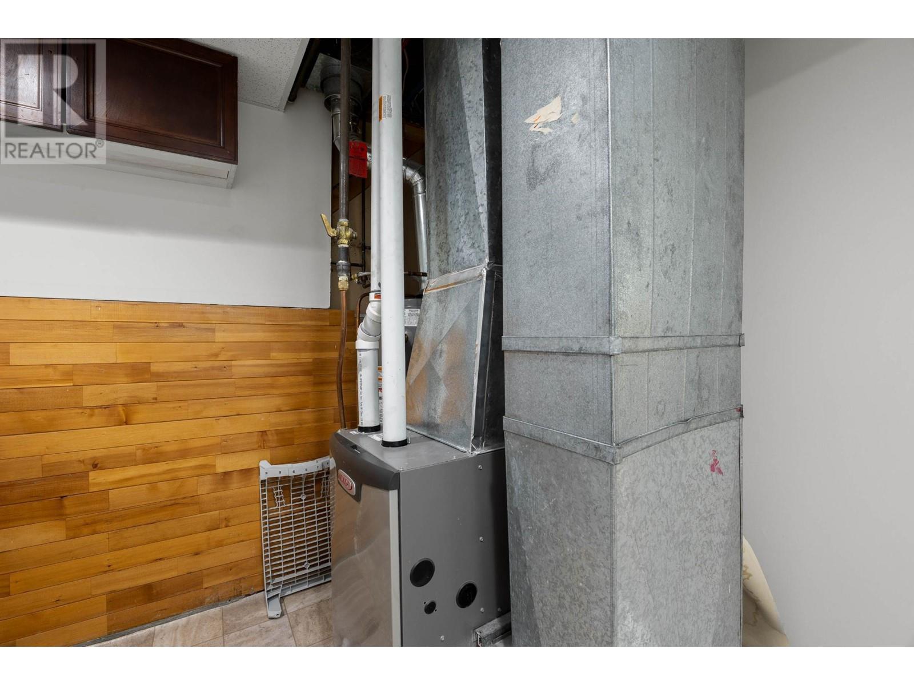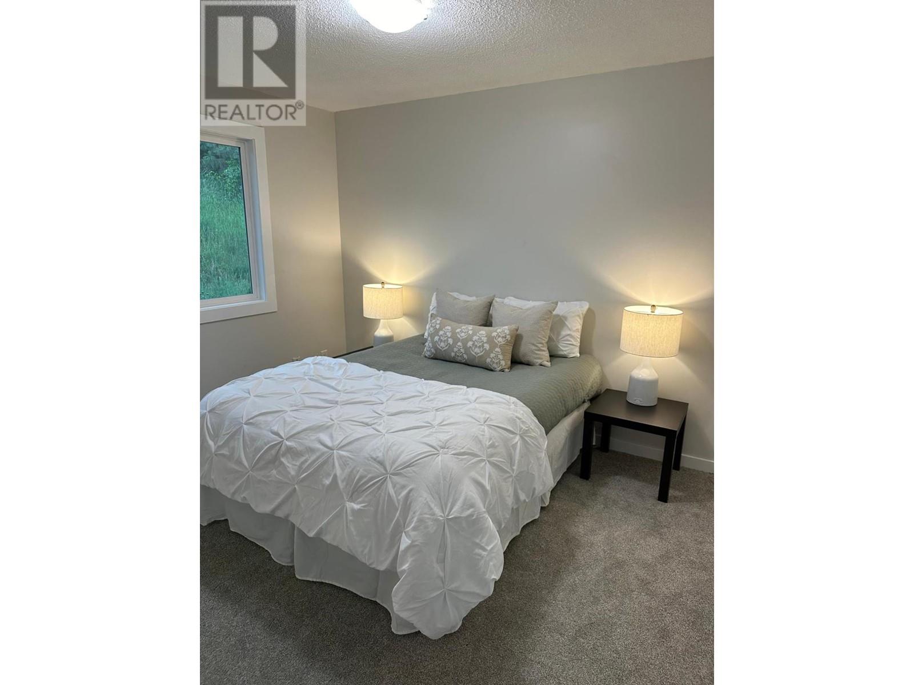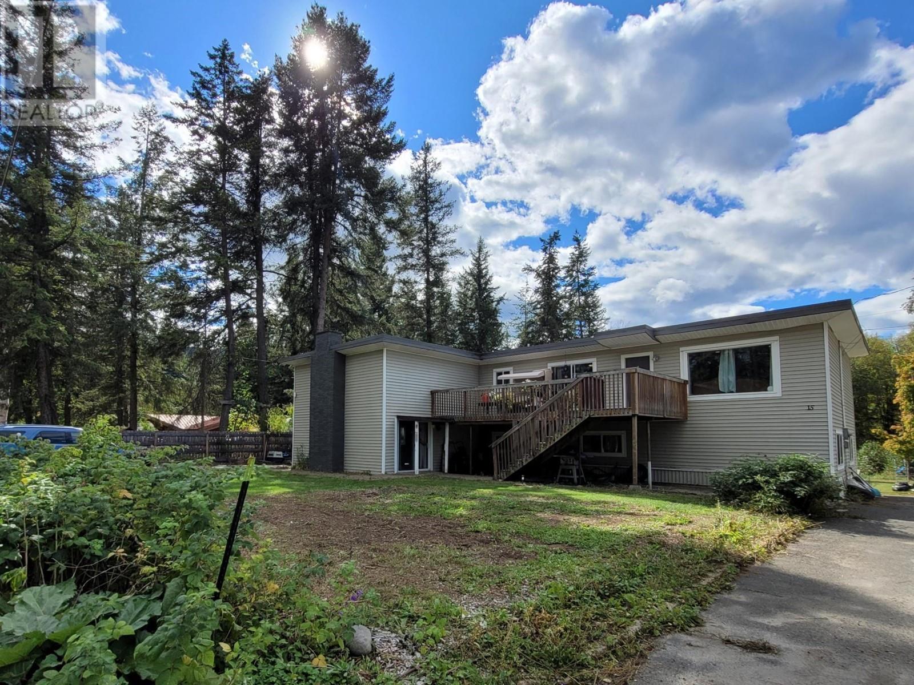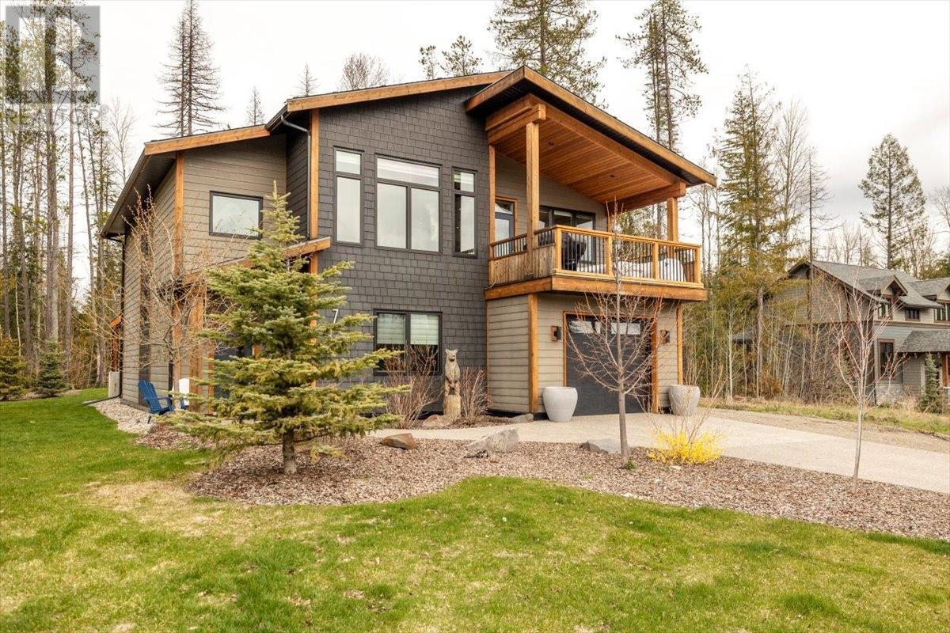241 HOLLYBURN Drive
Kamloops, British Columbia V2E1Y9
| Bathroom Total | 2 |
| Bedrooms Total | 4 |
| Half Bathrooms Total | 1 |
| Year Built | 1979 |
| Flooring Type | Mixed Flooring |
| Heating Type | Forced air, See remarks |
| 3pc Bathroom | Basement | Measurements not available |
| Bedroom | Basement | 13'0'' x 11'0'' |
| Family room | Basement | 16'0'' x 13'0'' |
| Foyer | Basement | 11'0'' x 5'0'' |
| Laundry room | Basement | 9'0'' x 6'0'' |
| 4pc Bathroom | Main level | Measurements not available |
| Bedroom | Main level | 12'0'' x 8'0'' |
| Dining room | Main level | 10'6'' x 7'0'' |
| Bedroom | Main level | 11'0'' x 8'0'' |
| Living room | Main level | 17'0'' x 13'0'' |
| Kitchen | Main level | 10'6'' x 7'0'' |
| Primary Bedroom | Main level | 11'0'' x 10'0'' |
YOU MIGHT ALSO LIKE THESE LISTINGS
Previous
Next





