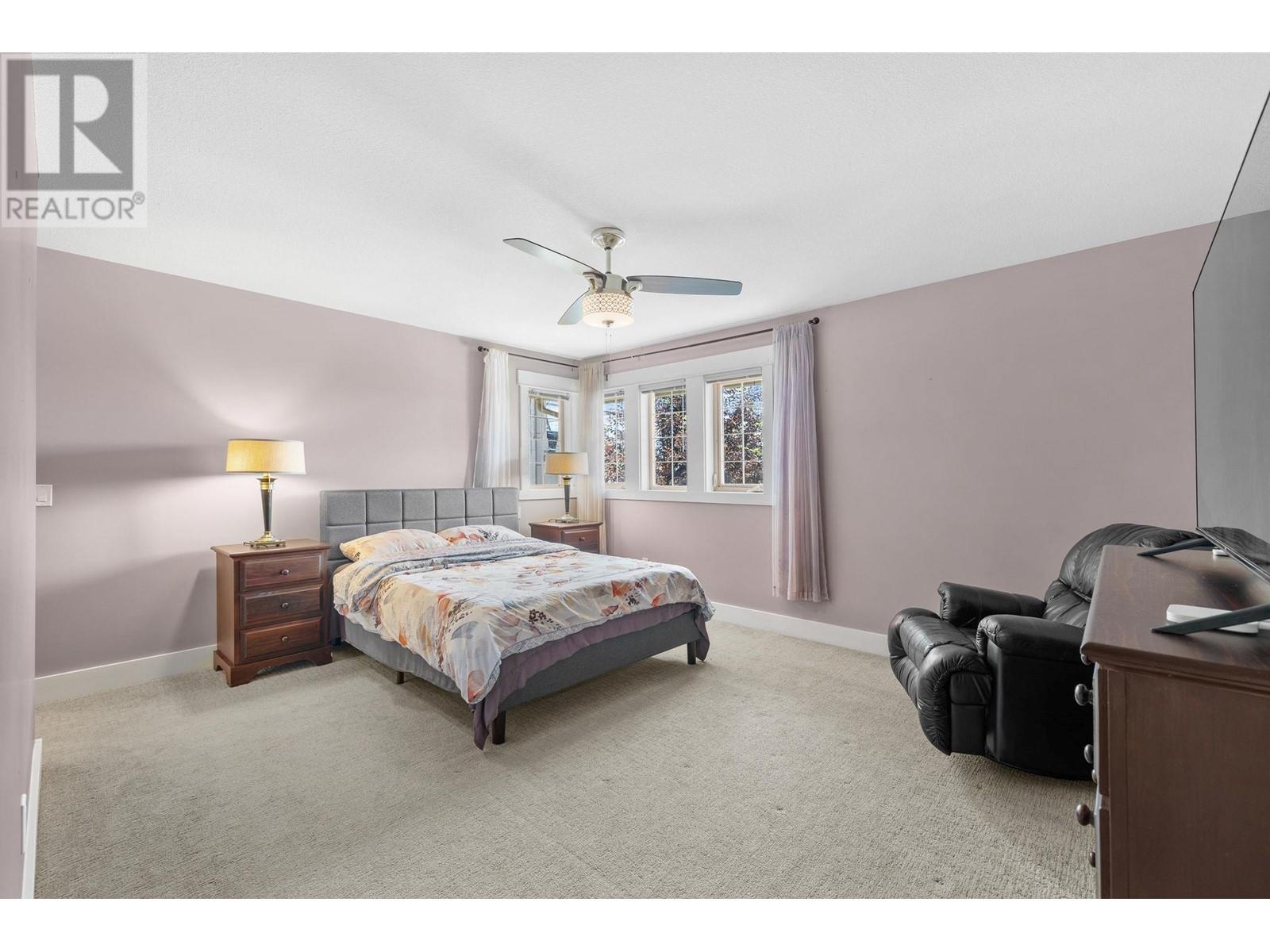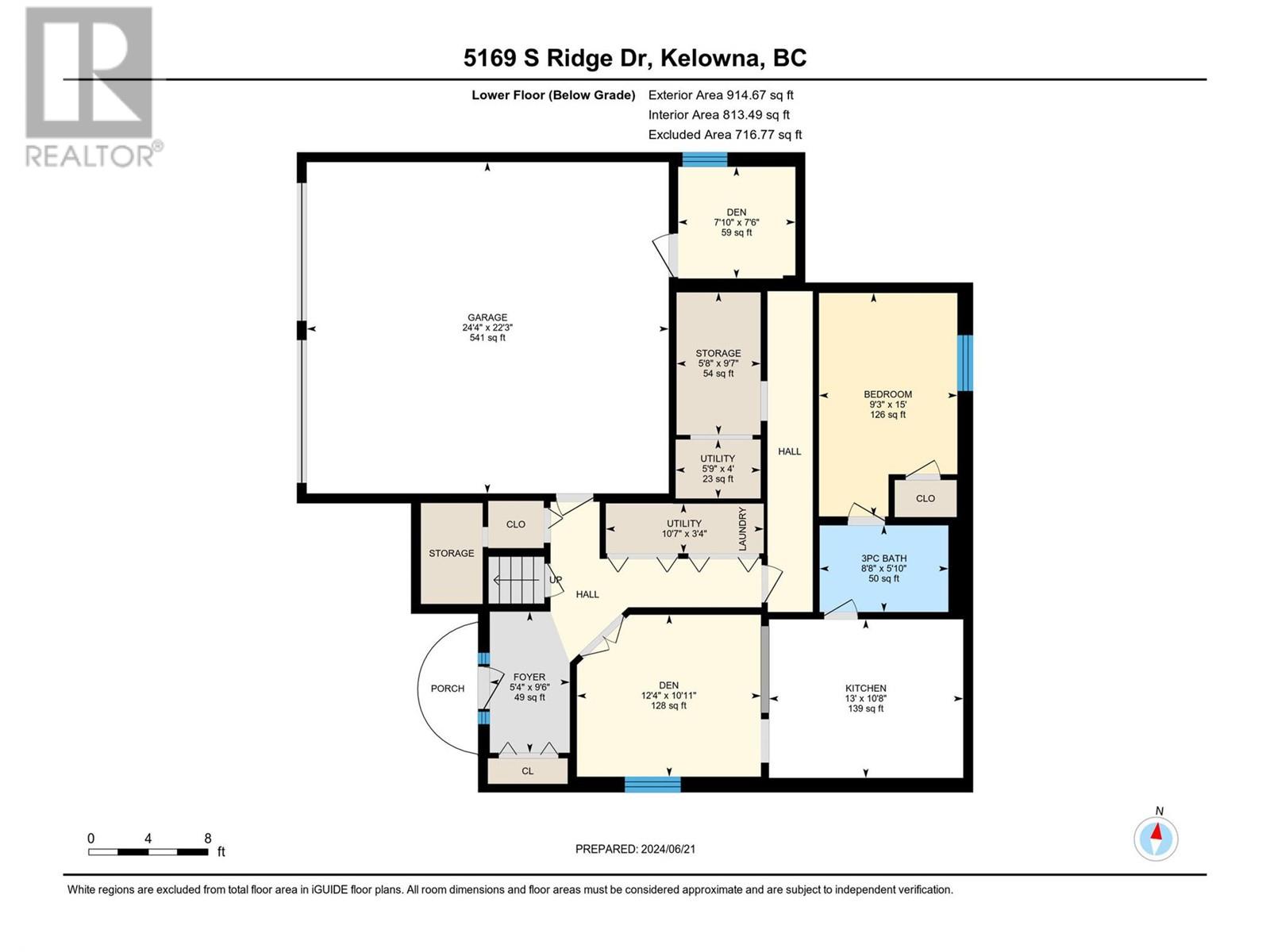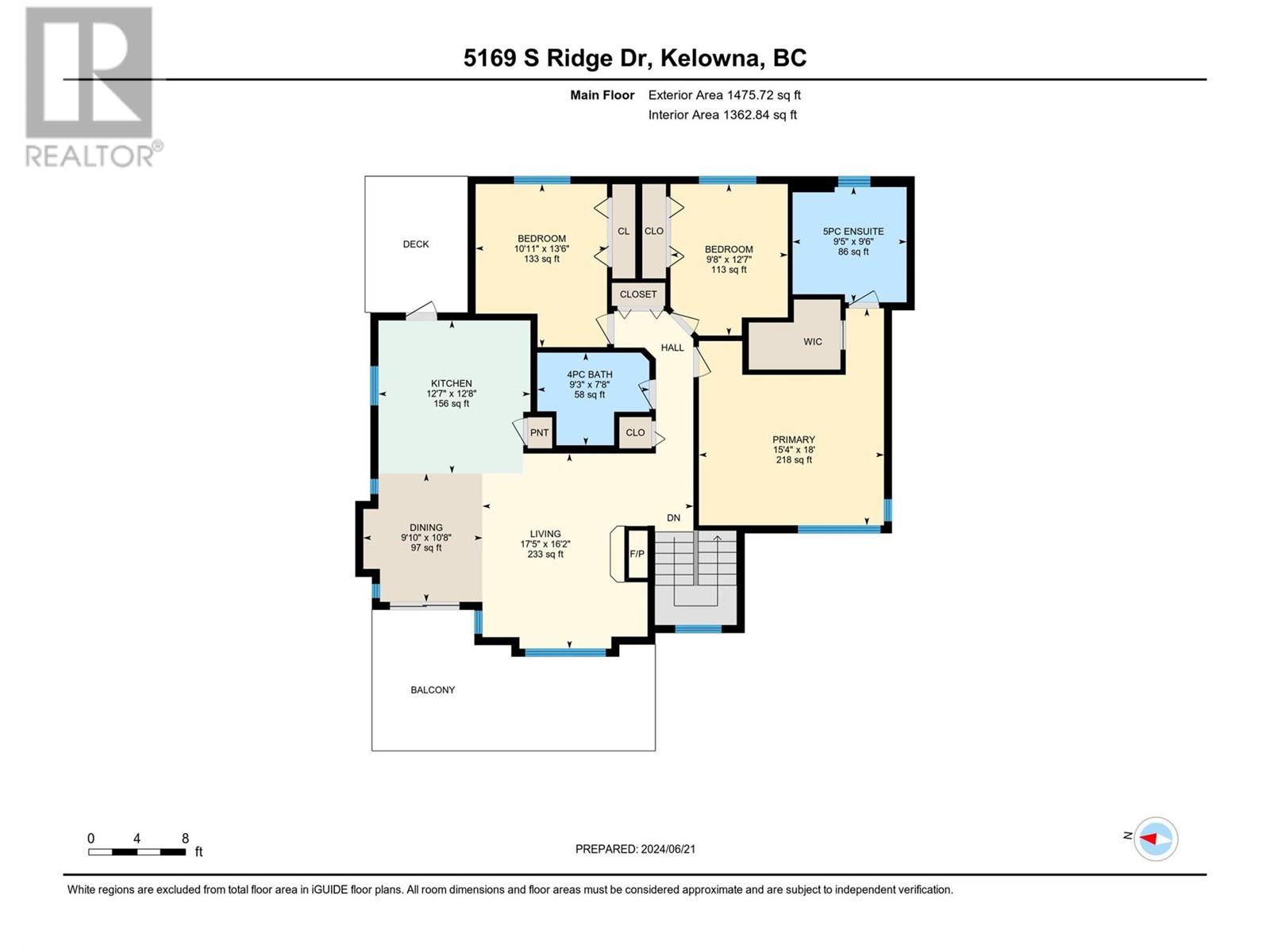5169 South Ridge Drive
Kelowna, British Columbia V1W4Z4
| Bathroom Total | 3 |
| Bedrooms Total | 4 |
| Half Bathrooms Total | 0 |
| Year Built | 2004 |
| Cooling Type | Central air conditioning |
| Flooring Type | Carpeted, Laminate, Tile |
| Heating Type | Forced air, See remarks |
| Stories Total | 1 |
| Bedroom | Basement | 9'4'' x 15'1'' |
| 3pc Bathroom | Basement | 8'10'' x 5'11'' |
| Kitchen | Basement | 10'8'' x 13'10'' |
| Den | Basement | 8'0'' x 7'7'' |
| Living room | Basement | 12'5'' x 11'0'' |
| Dining room | Main level | 9'0'' x 8'7'' |
| 4pc Bathroom | Main level | 7'10'' x 9'4'' |
| Bedroom | Main level | 12'8'' x 9'9'' |
| Bedroom | Main level | 13'7'' x 10'11'' |
| 5pc Ensuite bath | Main level | 9'5'' x 9'6'' |
| Primary Bedroom | Main level | 16'6'' x 13'0'' |
| Living room | Main level | 16'2'' x 13'7'' |
| Kitchen | Main level | 13'3'' x 11'11'' |
YOU MIGHT ALSO LIKE THESE LISTINGS
Previous
Next




































































