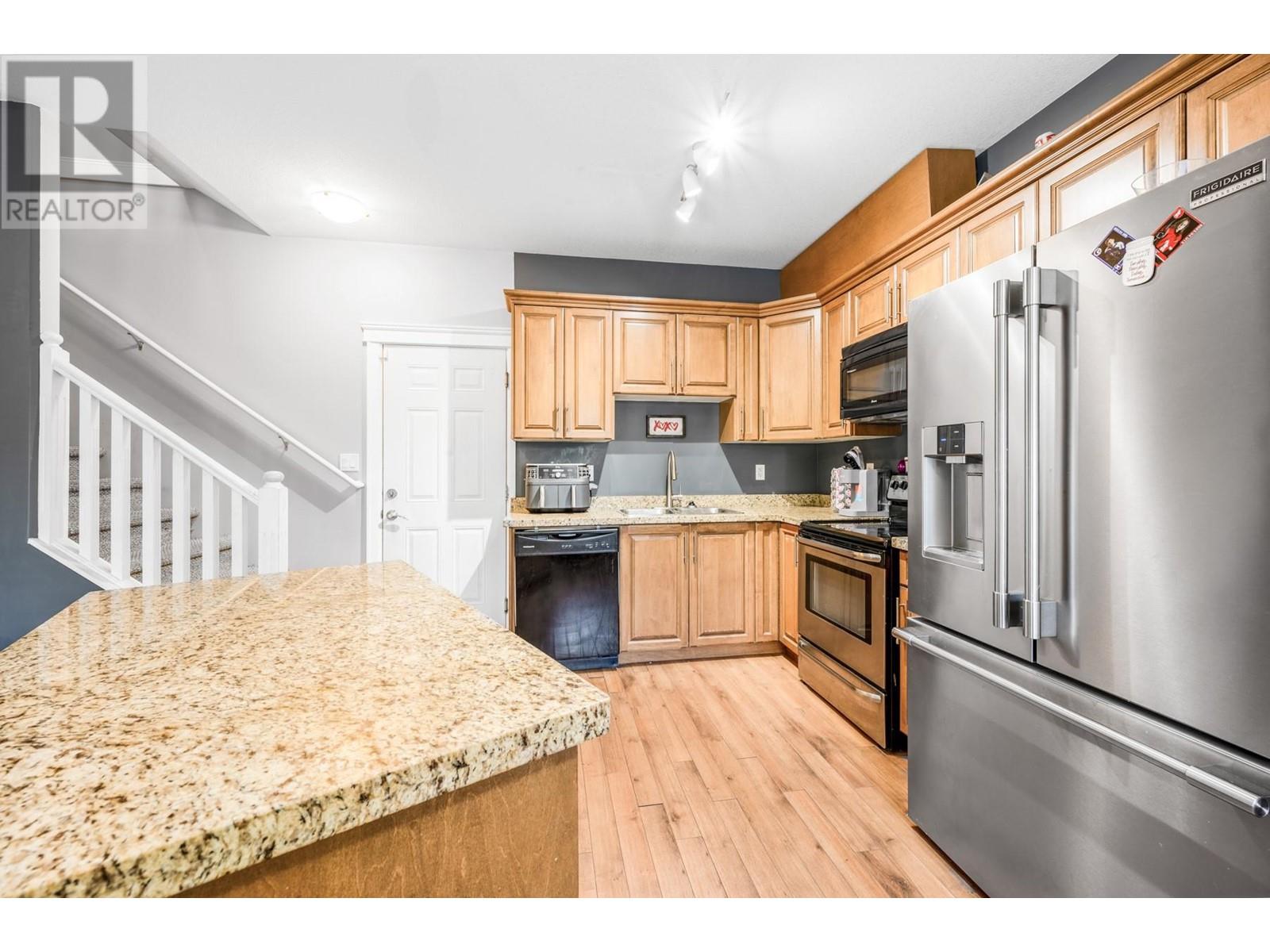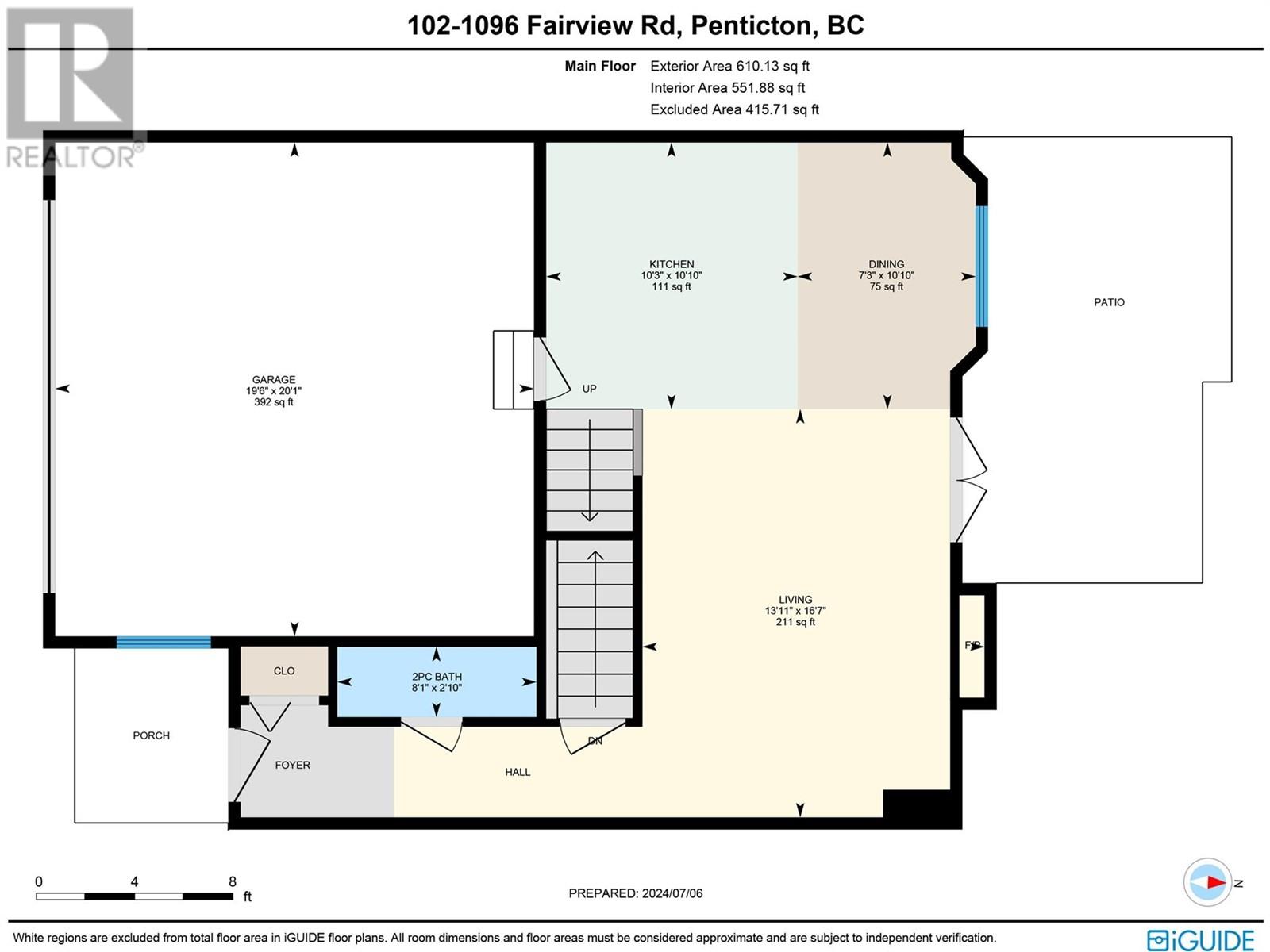1096 FAIRVIEW Road Unit# 102
Penticton, British Columbia V2A5Z2
| Bathroom Total | 3 |
| Bedrooms Total | 3 |
| Half Bathrooms Total | 1 |
| Year Built | 2009 |
| Cooling Type | Central air conditioning |
| Heating Type | Forced air, See remarks |
| Stories Total | 2 |
| Primary Bedroom | Second level | 14'2'' x 15'11'' |
| Loft | Second level | 7' x 12'1'' |
| Bedroom | Second level | 10'2'' x 9'4'' |
| Bedroom | Second level | 11'9'' x 10'10'' |
| 4pc Bathroom | Second level | 4'11'' x 9'4'' |
| 3pc Bathroom | Second level | 5'9'' x 7'9'' |
| Recreation room | Basement | 18'5'' x 15'7'' |
| Living room | Main level | 16'7'' x 13'11'' |
| Kitchen | Main level | 10'10'' x 10'3'' |
| Dining room | Main level | 10'10'' x 7'3'' |
| 2pc Bathroom | Main level | 2'10'' x 8'1'' |
YOU MIGHT ALSO LIKE THESE LISTINGS
Previous
Next






















































