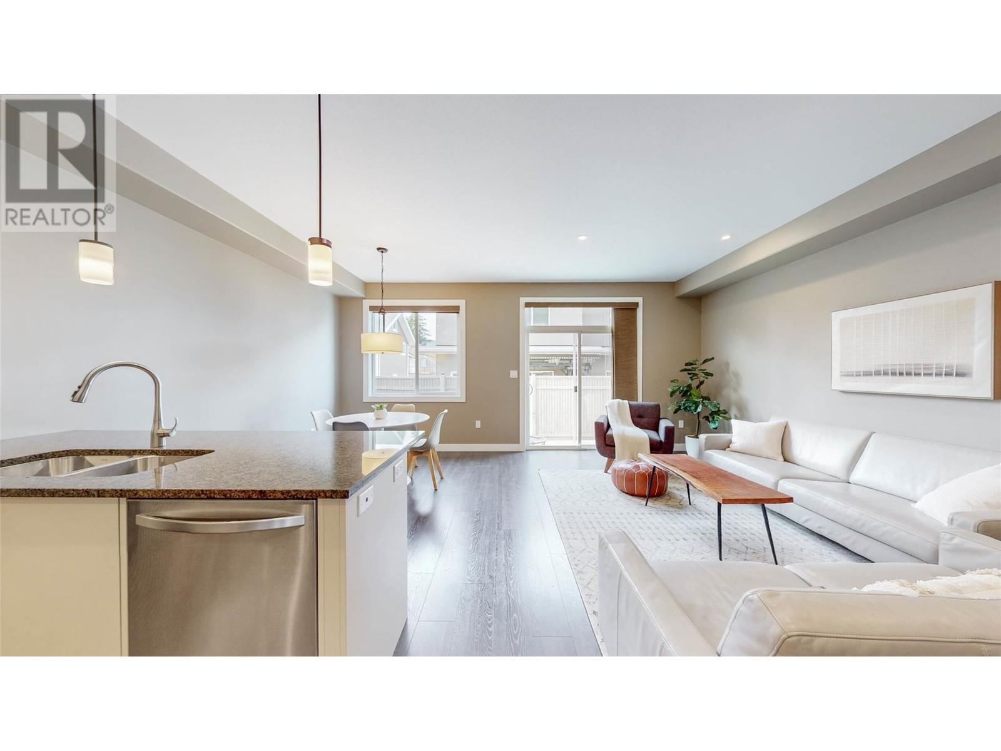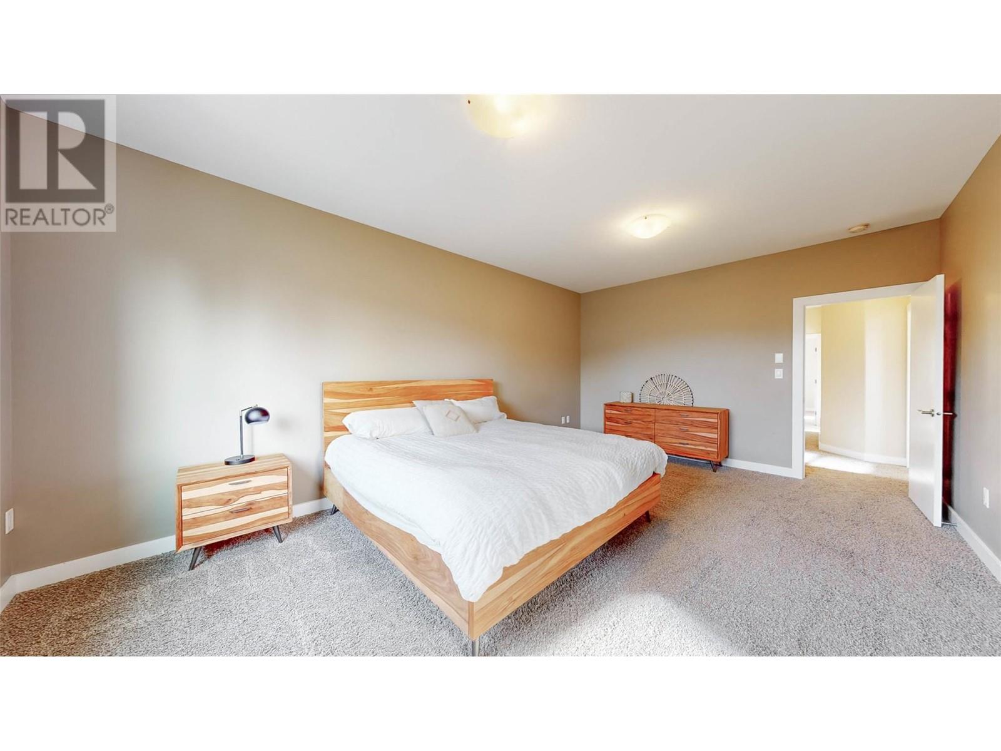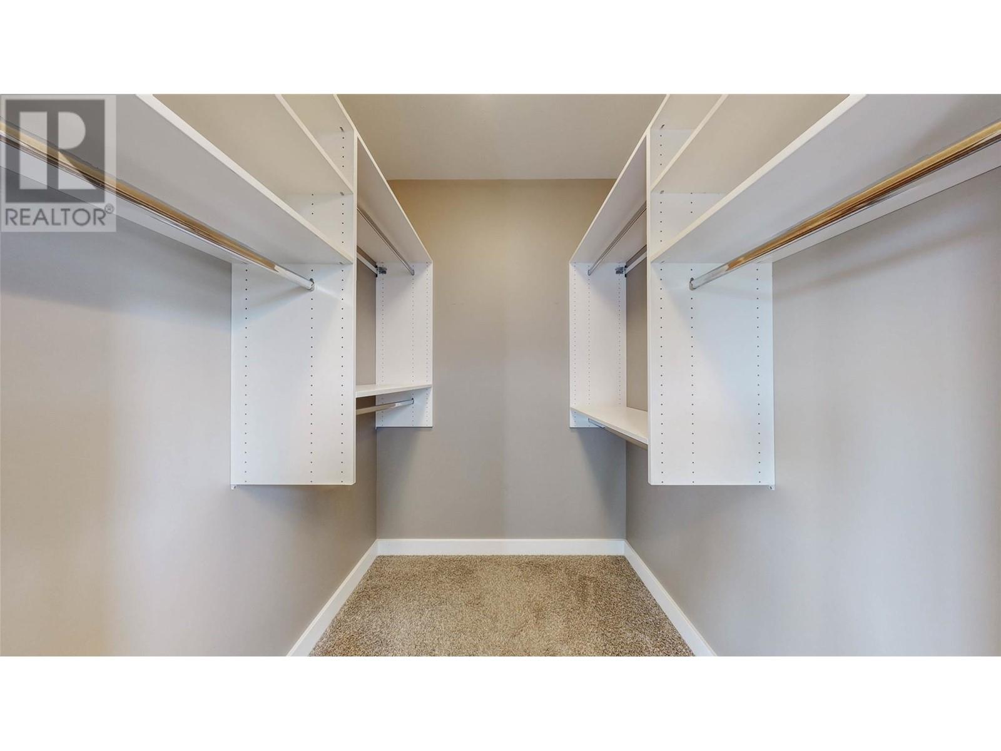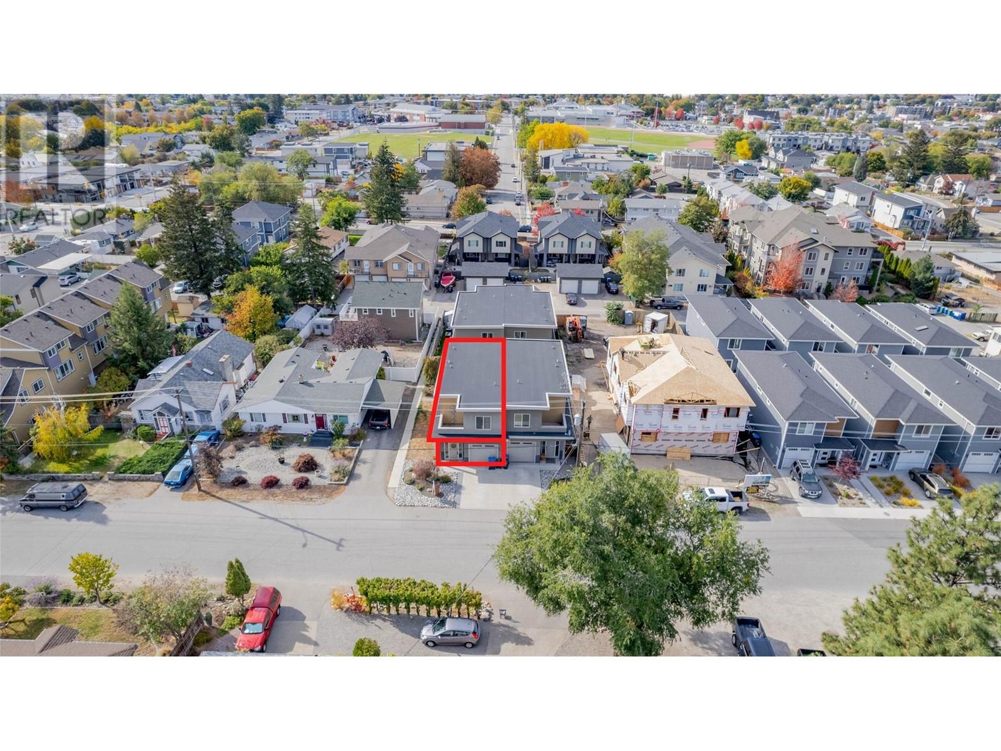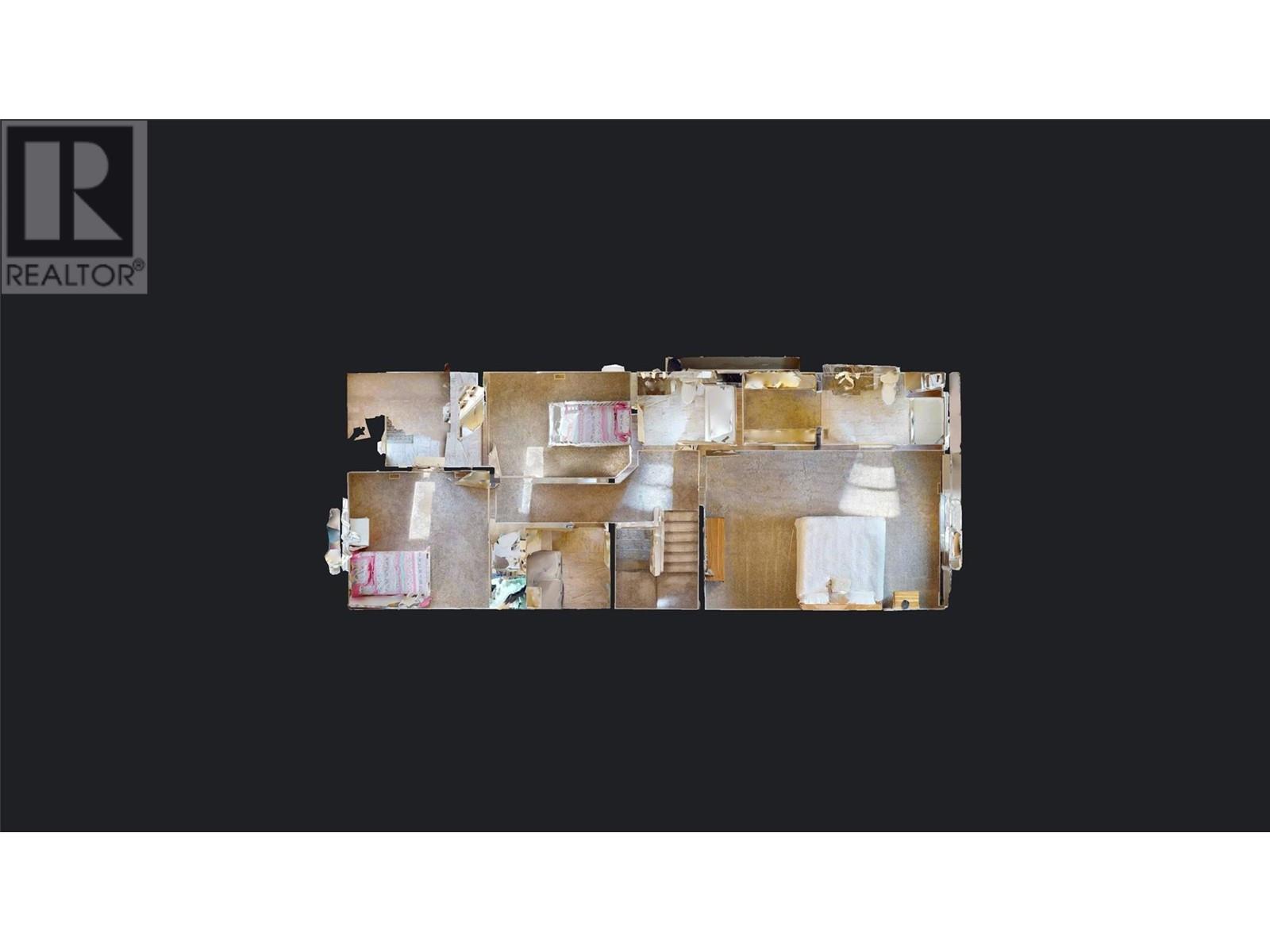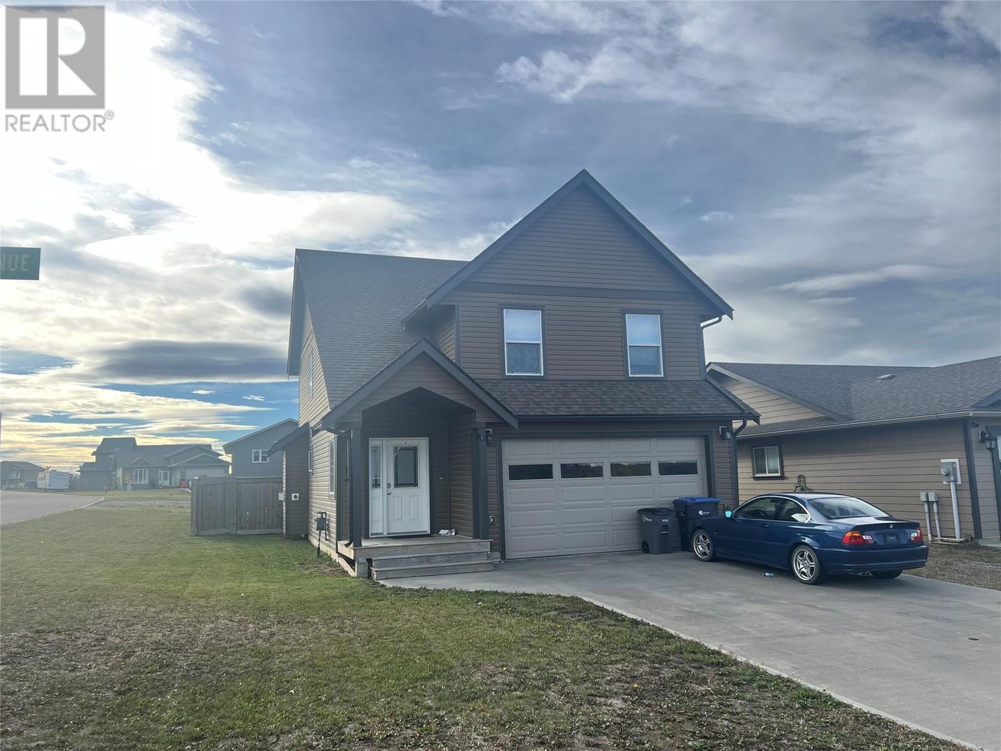801 ONTARIO Street Unit# 102
Penticton, British Columbia V2A4S4
| Bathroom Total | 3 |
| Bedrooms Total | 3 |
| Half Bathrooms Total | 1 |
| Year Built | 2015 |
| Cooling Type | Central air conditioning |
| Heating Type | Forced air, See remarks |
| Stories Total | 2 |
| Other | Second level | 6'0'' x 6'0'' |
| Primary Bedroom | Second level | 19'0'' x 13'0'' |
| Laundry room | Second level | 6'0'' x 6'11'' |
| 3pc Ensuite bath | Second level | Measurements not available |
| Bedroom | Second level | 11'4'' x 11'6'' |
| Bedroom | Second level | 11'7'' x 9'0'' |
| 4pc Bathroom | Second level | Measurements not available |
| Living room | Main level | 19'0'' x 12'5'' |
| Kitchen | Main level | 11'2'' x 8'0'' |
| Foyer | Main level | 8'0'' x 12'0'' |
| Dining room | Main level | 11'8'' x 7'0'' |
| 2pc Bathroom | Main level | Measurements not available |
YOU MIGHT ALSO LIKE THESE LISTINGS
Previous
Next




