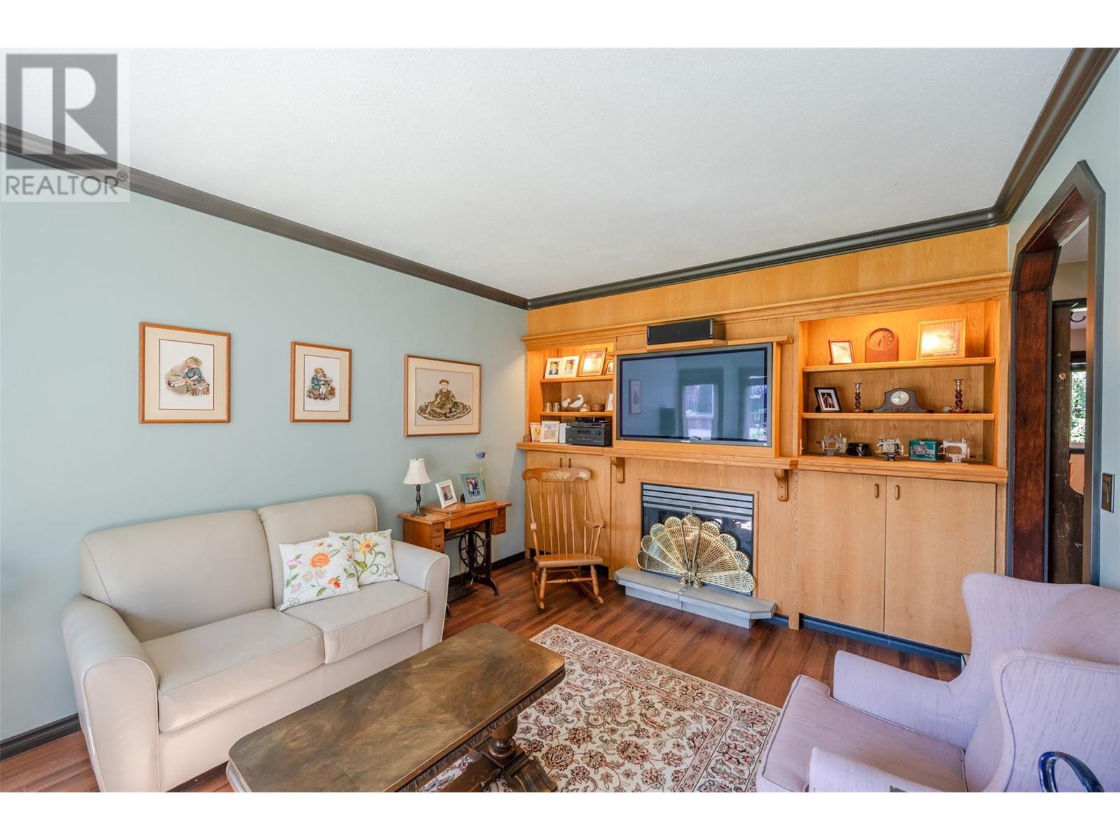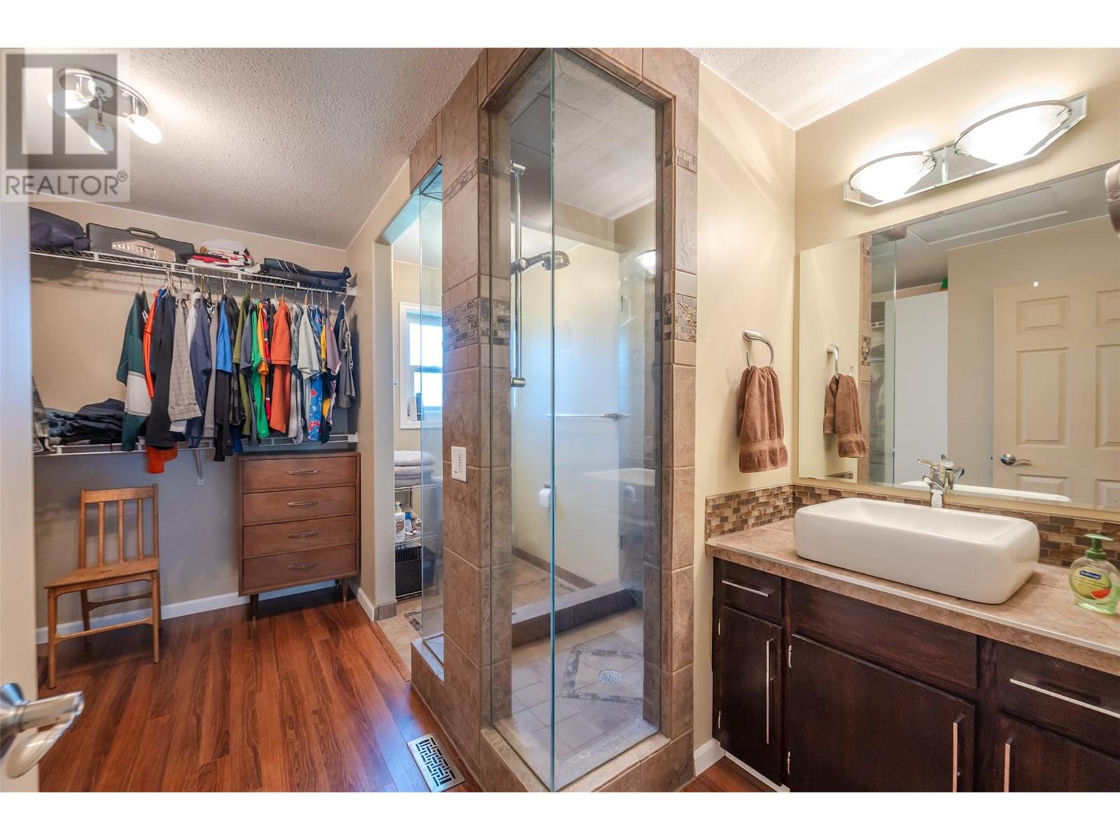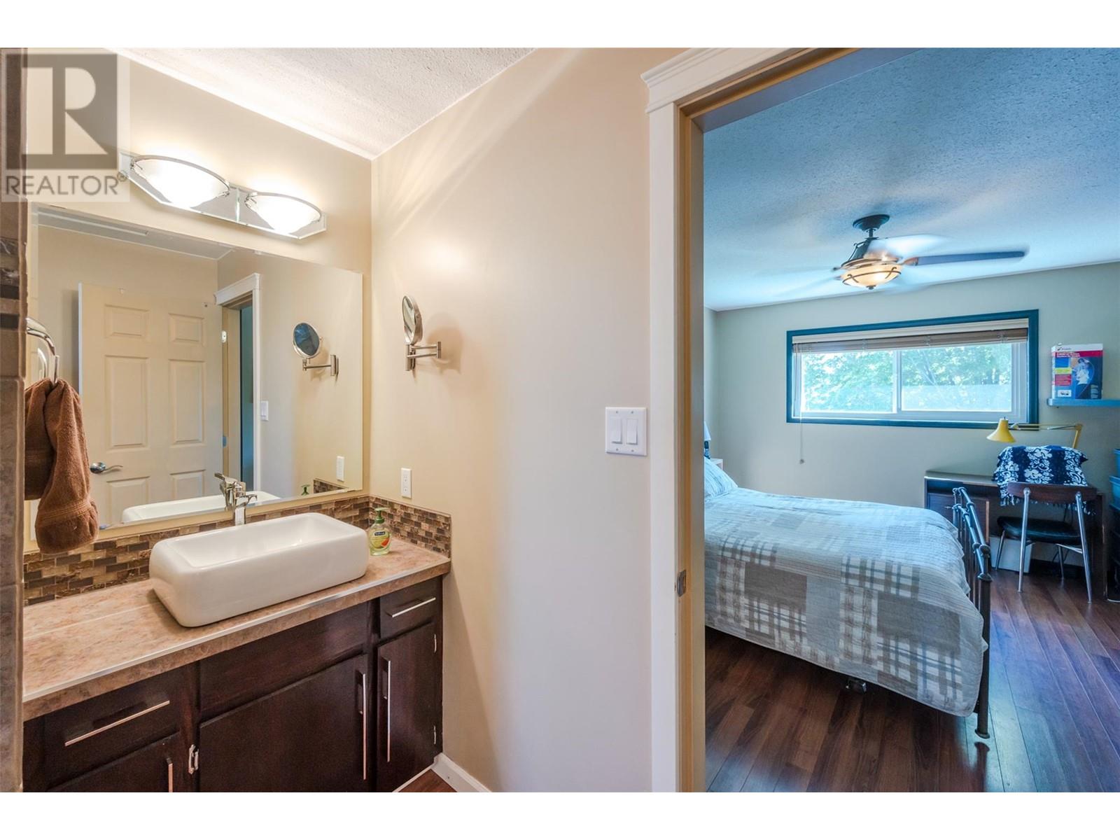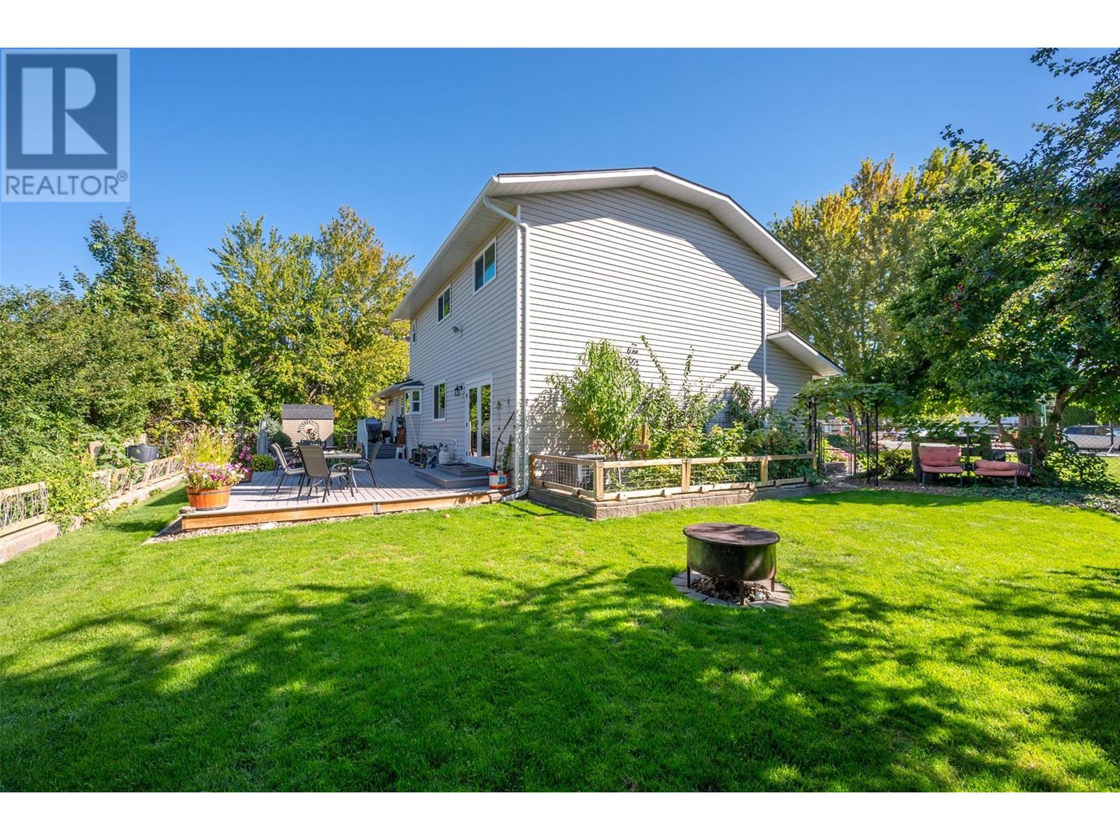10112 BEAVIS Place Lot# 8
Summerland, British Columbia V0H1Z2
| Bathroom Total | 3 |
| Bedrooms Total | 4 |
| Half Bathrooms Total | 1 |
| Year Built | 1989 |
| Cooling Type | Central air conditioning |
| Heating Type | Forced air, See remarks |
| Stories Total | 2 |
| Other | Second level | 8'0'' x 6'0'' |
| Other | Second level | 7'0'' x 5'0'' |
| Primary Bedroom | Second level | 13'6'' x 11'2'' |
| 3pc Ensuite bath | Second level | Measurements not available |
| Bedroom | Second level | 10'0'' x 10'0'' |
| Bedroom | Second level | 12'4'' x 10'2'' |
| Bedroom | Second level | 10'6'' x 8'2'' |
| 4pc Bathroom | Second level | Measurements not available |
| Living room | Main level | 16'0'' x 11'6'' |
| Laundry room | Main level | 9'0'' x 5'4'' |
| Kitchen | Main level | 13'0'' x 11'6'' |
| Family room | Main level | 14'0'' x 14'2'' |
| Dining nook | Main level | 11'6'' x 9'0'' |
| Dining room | Main level | 14'2'' x 14'0'' |
| 2pc Bathroom | Main level | Measurements not available |
YOU MIGHT ALSO LIKE THESE LISTINGS
Previous
Next









































































