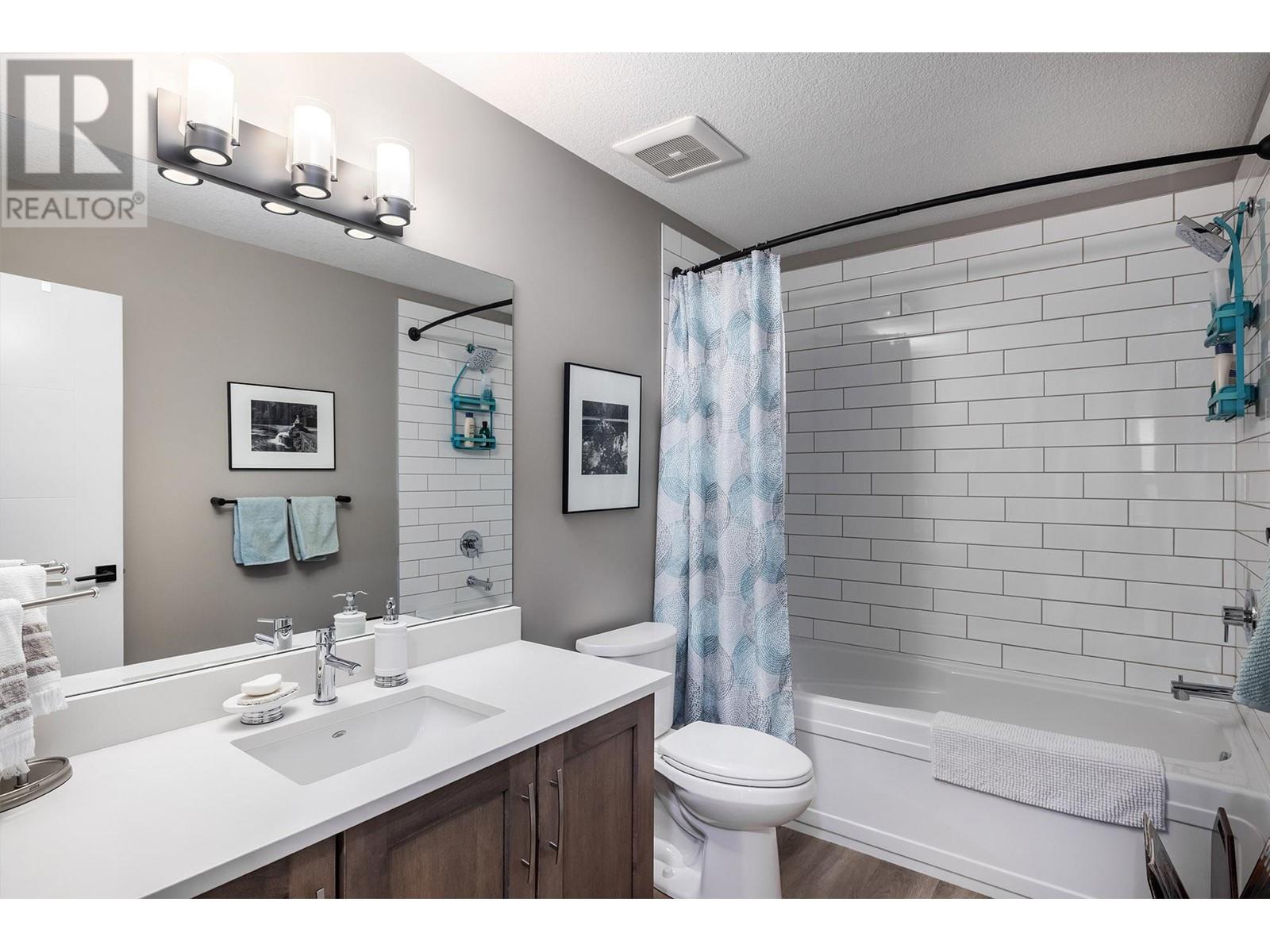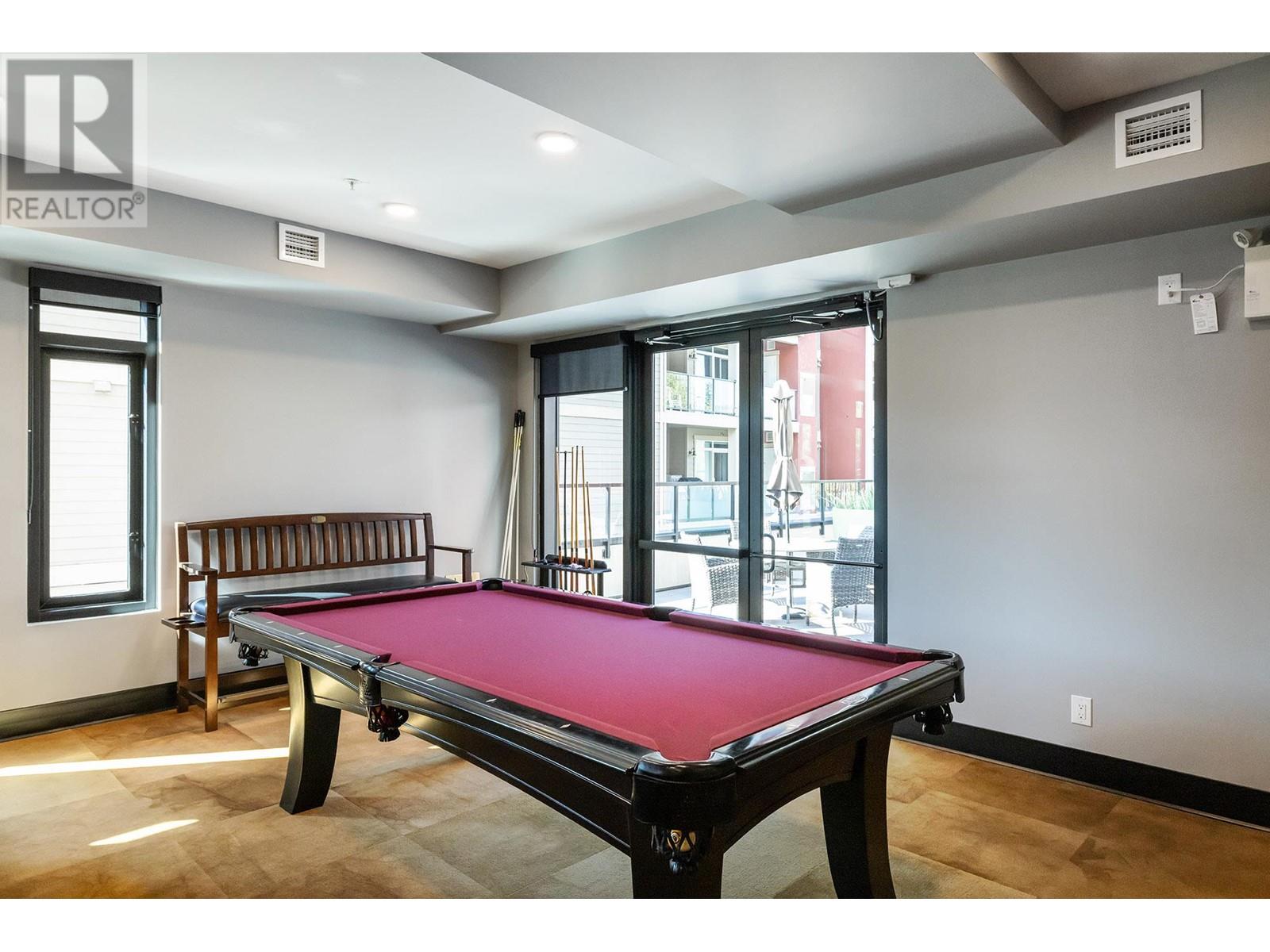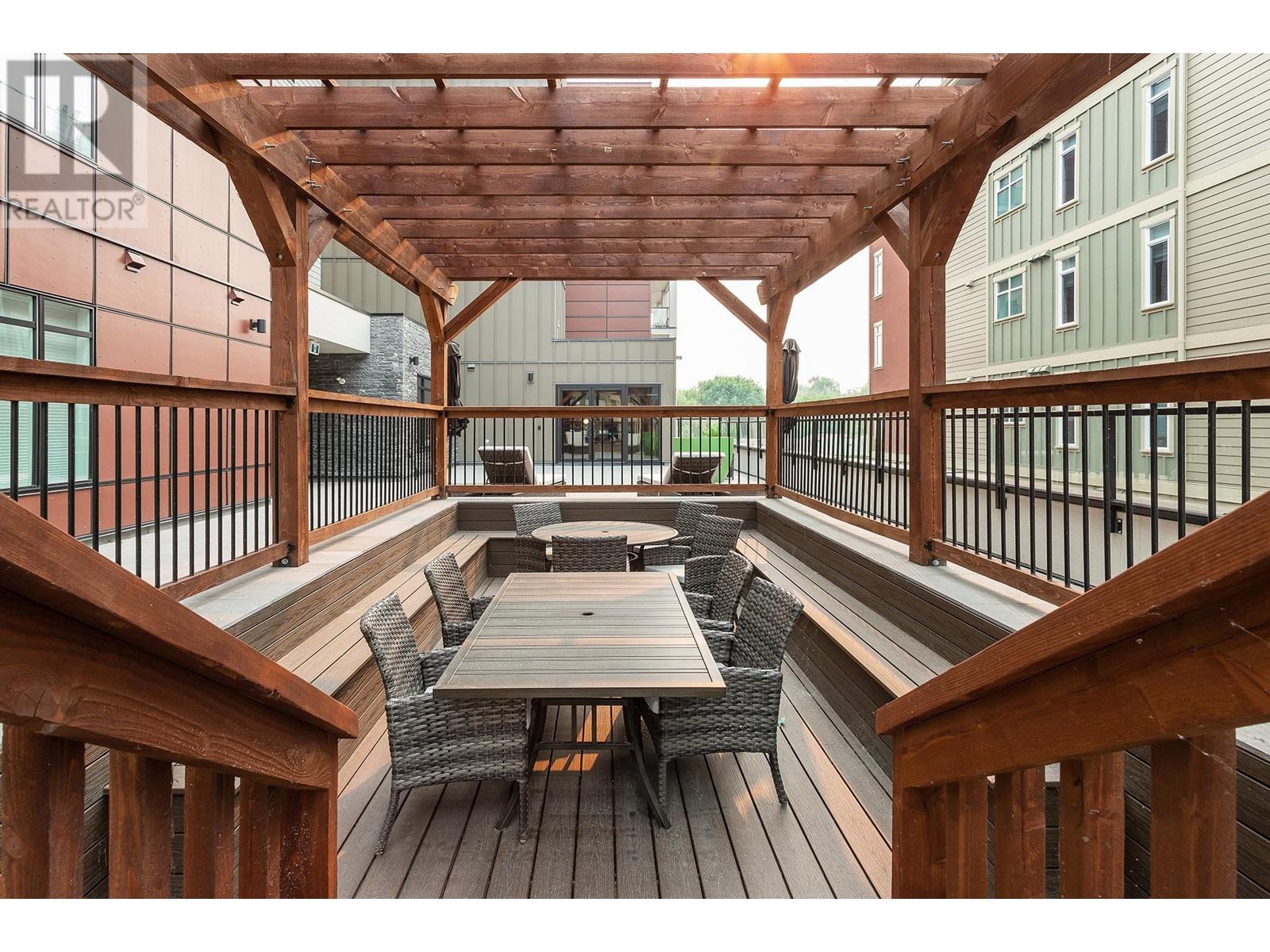529 Truswell Road Unit# 202
Kelowna, British Columbia V1W3K7
| Bathroom Total | 2 |
| Bedrooms Total | 2 |
| Half Bathrooms Total | 0 |
| Year Built | 2019 |
| Cooling Type | Central air conditioning |
| Flooring Type | Carpeted, Ceramic Tile, Vinyl |
| Heating Type | Forced air, See remarks |
| Stories Total | 1 |
| Foyer | Main level | 10'0'' x 5'6'' |
| Laundry room | Main level | 9'10'' x 5'11'' |
| 4pc Bathroom | Main level | 9'10'' x 6'3'' |
| Den | Main level | 12'5'' x 10'5'' |
| Bedroom | Main level | 15'8'' x 12'8'' |
| 5pc Ensuite bath | Main level | 14'8'' x 13'8'' |
| Primary Bedroom | Main level | 14'6'' x 13'9'' |
| Dining room | Main level | 15'2'' x 9'1'' |
| Kitchen | Main level | 15'11'' x 15'3'' |
| Living room | Main level | 27'4'' x 20'0'' |
YOU MIGHT ALSO LIKE THESE LISTINGS
Previous
Next














































































