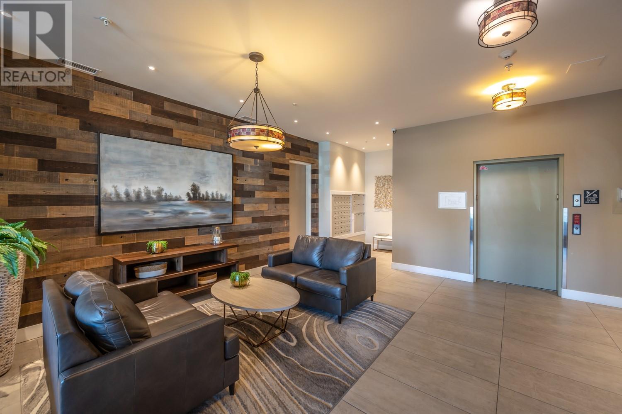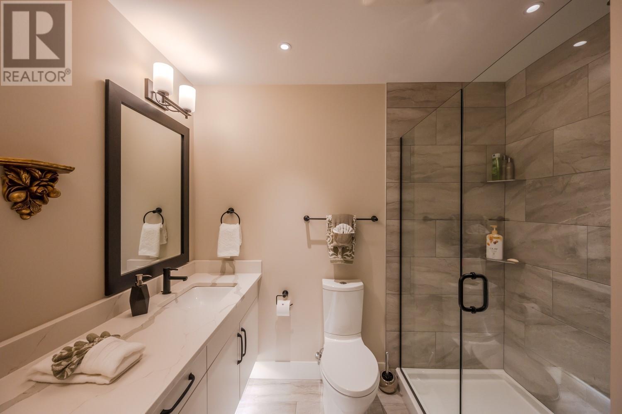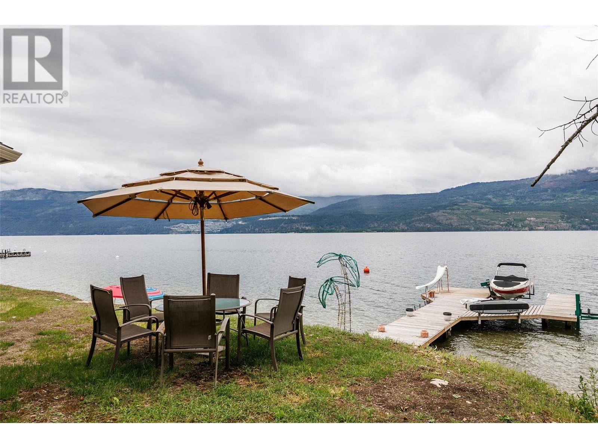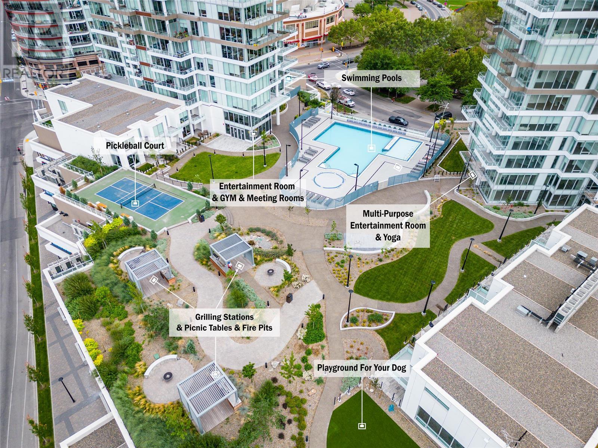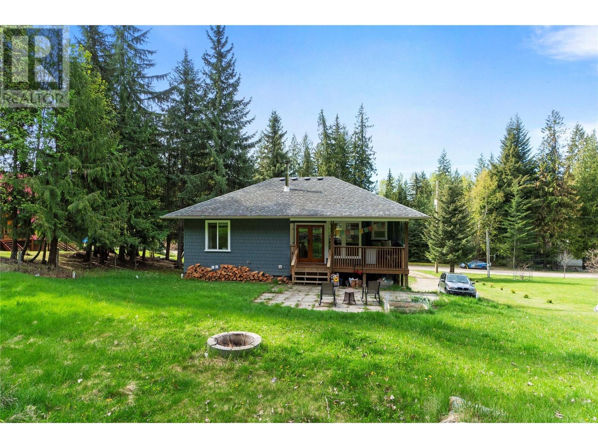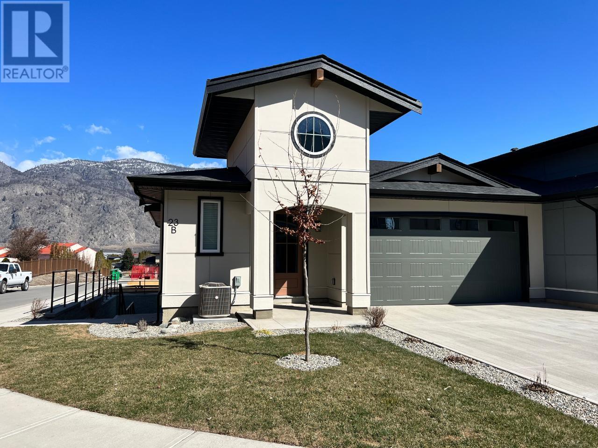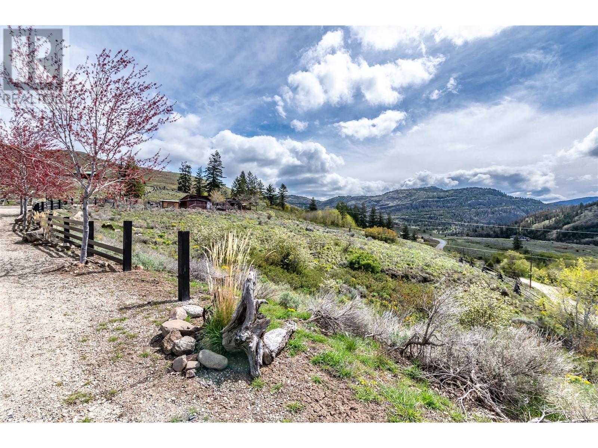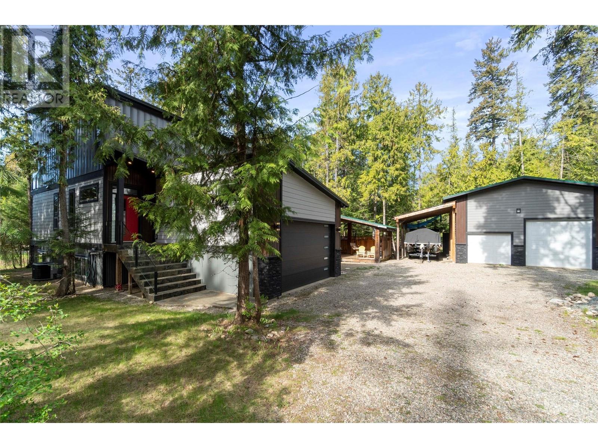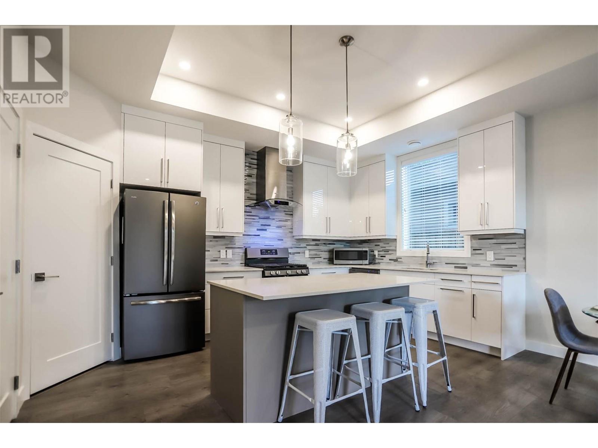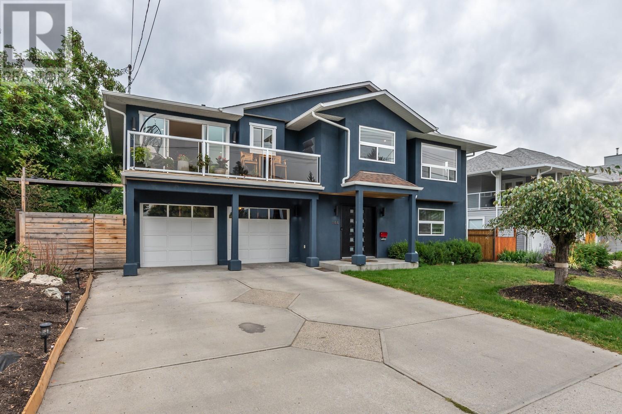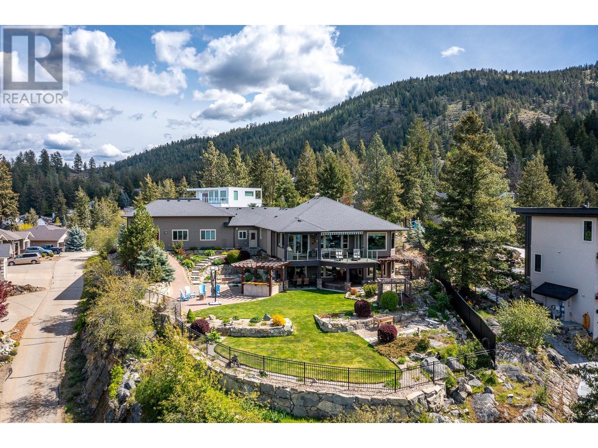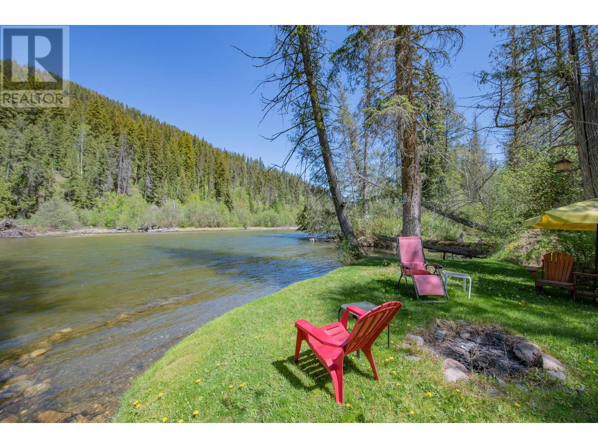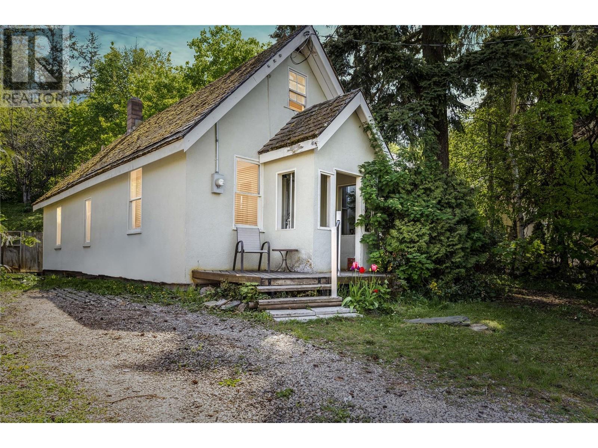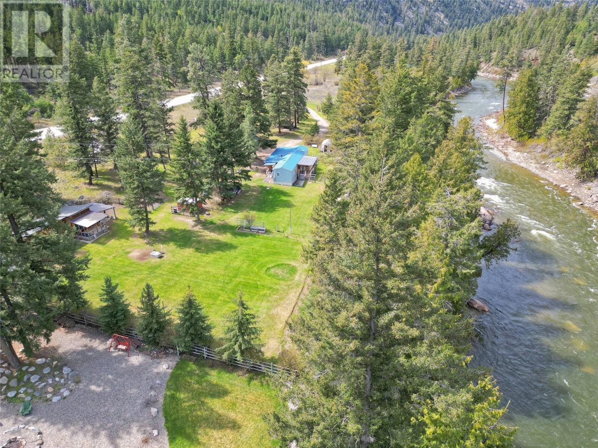110 Ellis Street Unit# 304
Penticton, British Columbia V2A4L5
| Bathroom Total | 2 |
| Bedrooms Total | 2 |
| Half Bathrooms Total | 0 |
| Year Built | 2019 |
| Cooling Type | Central air conditioning |
| Heating Type | Forced air, See remarks |
| Stories Total | 1 |
| 4pc Ensuite bath | Main level | Measurements not available |
| 4pc Bathroom | Main level | Measurements not available |
| Bedroom | Main level | 11'9'' x 12'6'' |
| Other | Main level | 6'10'' x 8'6'' |
| Primary Bedroom | Main level | 12'6'' x 13' |
| Utility room | Main level | 6'7'' x 11'4'' |
| Den | Main level | 8'6'' x 11' |
| Foyer | Main level | 6'9'' x 6'9'' |
| Kitchen | Main level | 9' x 10'6'' |
| Dining room | Main level | 9' x 12' |
| Living room | Main level | 14'6'' x 14'8'' |
YOU MIGHT ALSO LIKE THESE LISTINGS
Previous
Next


