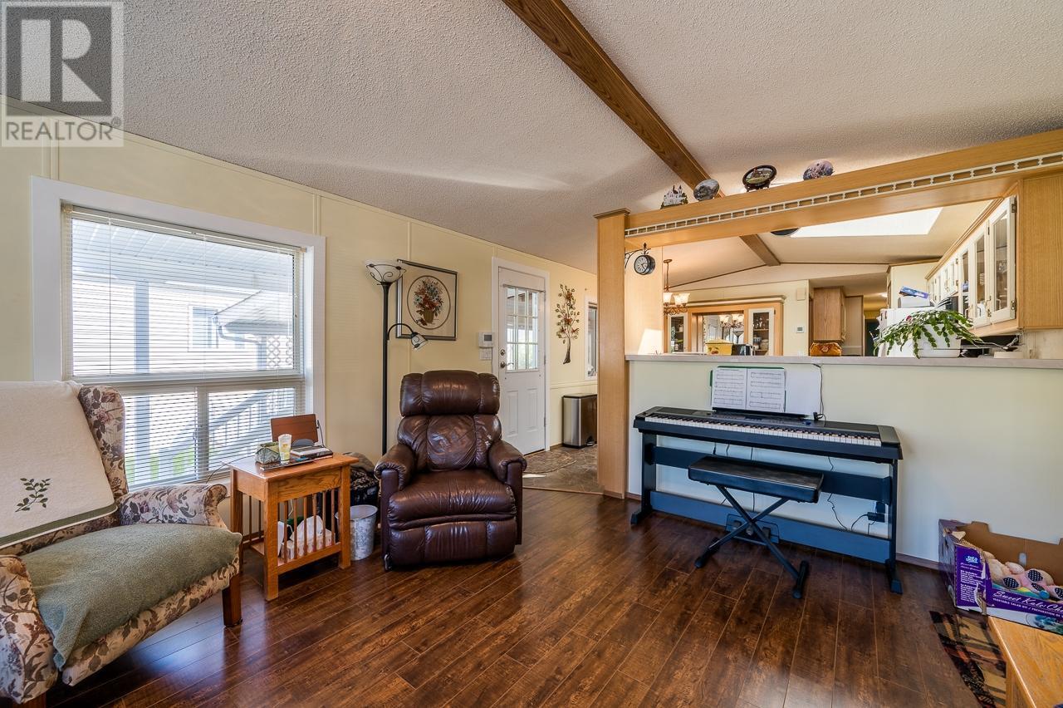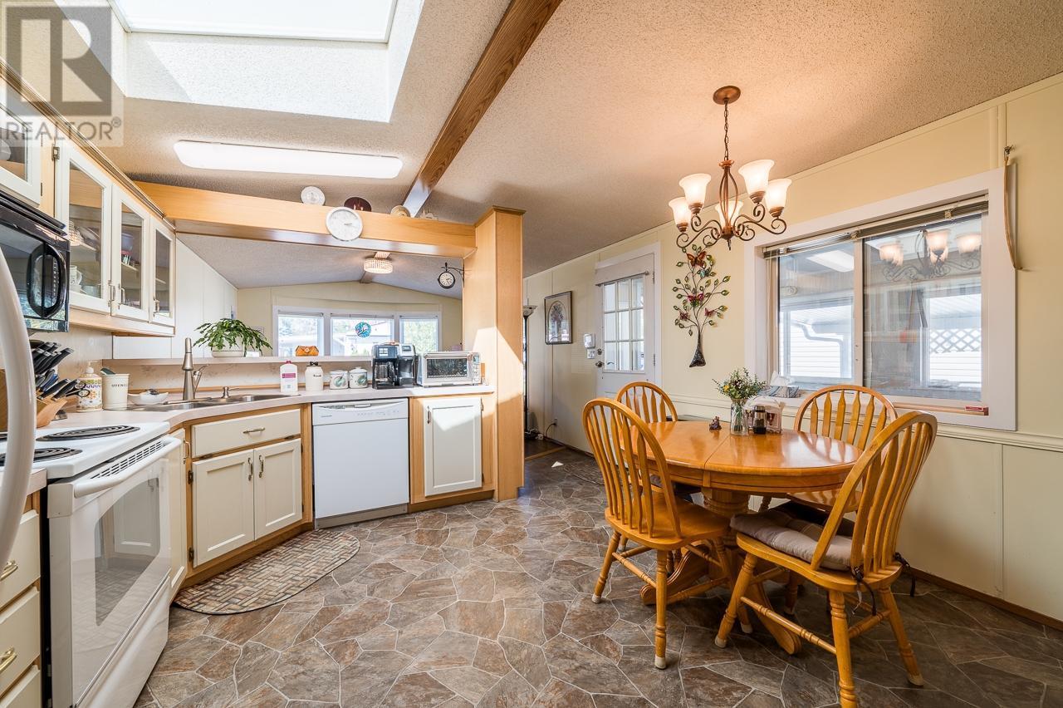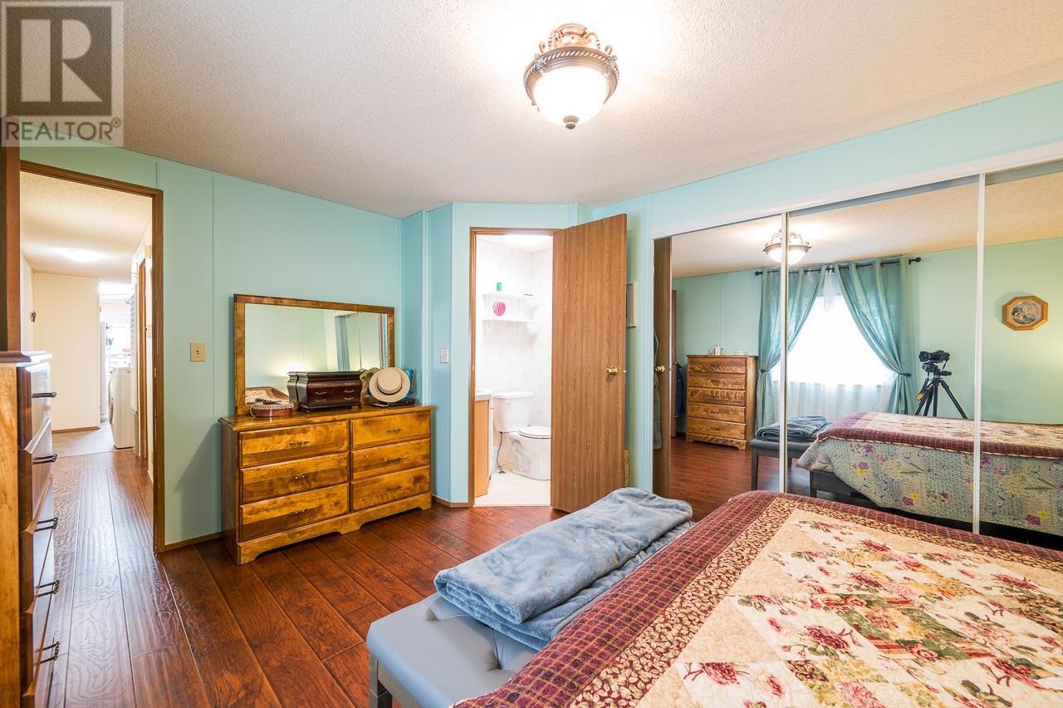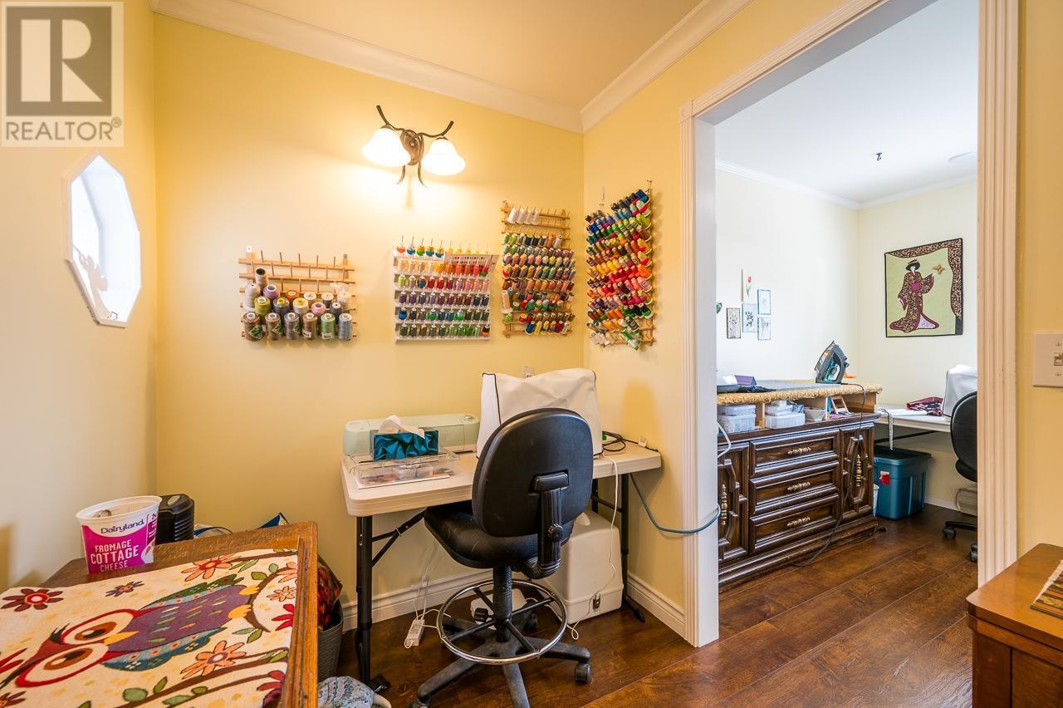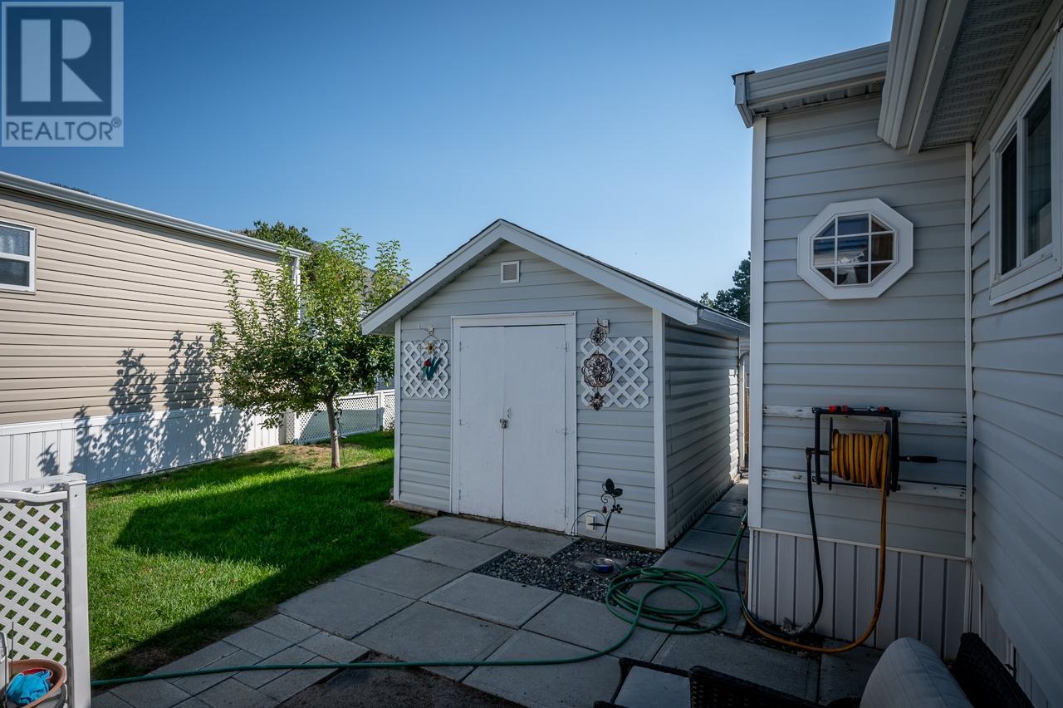2400 OAKDALE Way Unit# 218
Kamloops, British Columbia V2B6W7
| Bathroom Total | 2 |
| Bedrooms Total | 2 |
| Half Bathrooms Total | 2 |
| Year Built | 1991 |
| Cooling Type | Central air conditioning |
| Flooring Type | Laminate, Vinyl |
| Heating Type | Forced air, See remarks |
| 3pc Bathroom | Main level | Measurements not available |
| Primary Bedroom | Main level | 15'4'' x 10'7'' |
| Living room | Main level | 12'11'' x 15'6'' |
| Laundry room | Main level | 7'8'' x 5'0'' |
| Kitchen | Main level | 12'11'' x 13'7'' |
| Den | Main level | 9'6'' x 9'5'' |
| Bedroom | Main level | 9'4'' x 9'7'' |
| Hobby room | Main level | 14'3'' x 6'1'' |
| 2pc Ensuite bath | Main level | Measurements not available |
| Other | Main level | 20'0'' x 6'2'' |
YOU MIGHT ALSO LIKE THESE LISTINGS
Previous
Next


