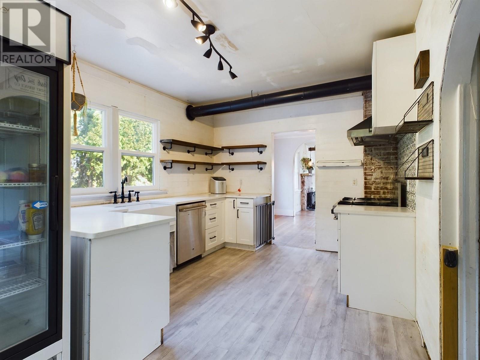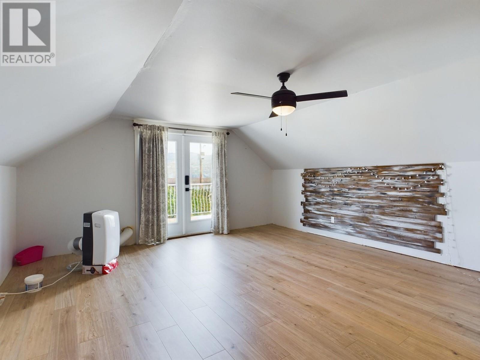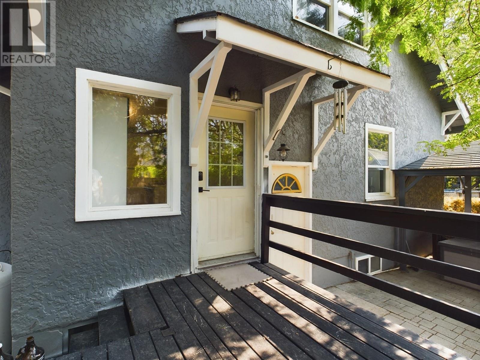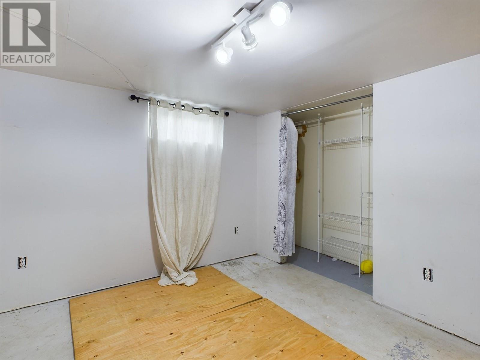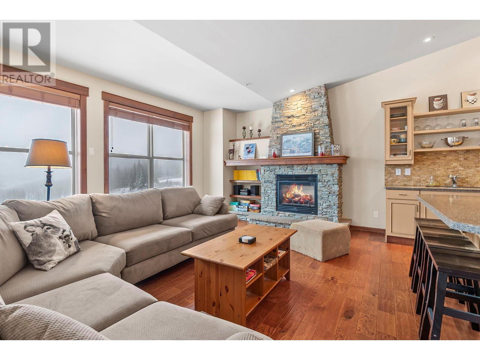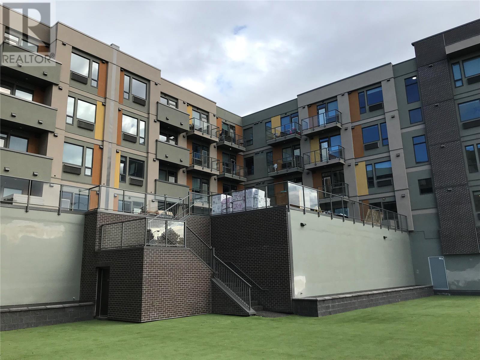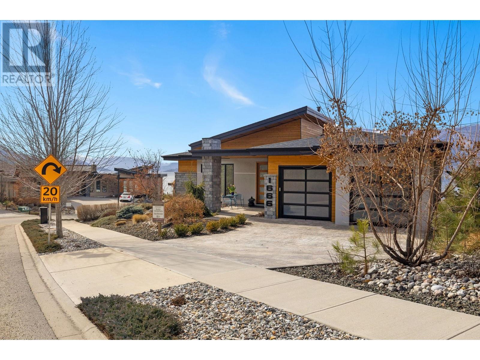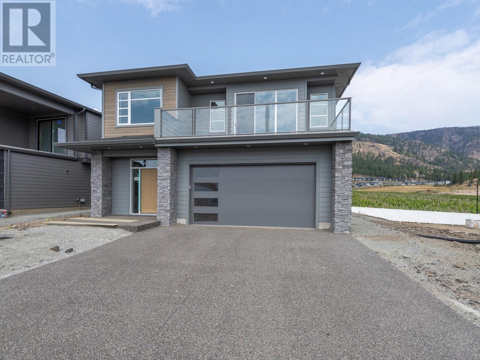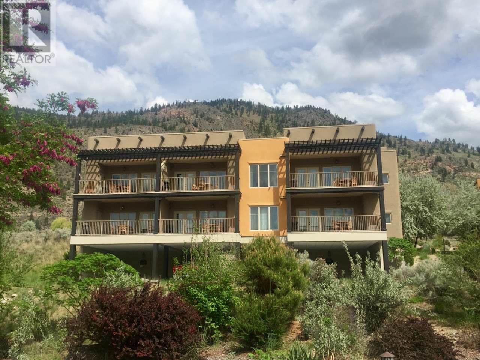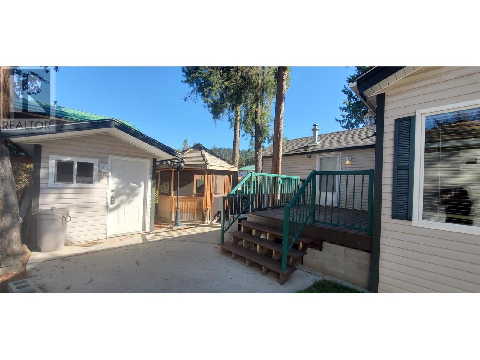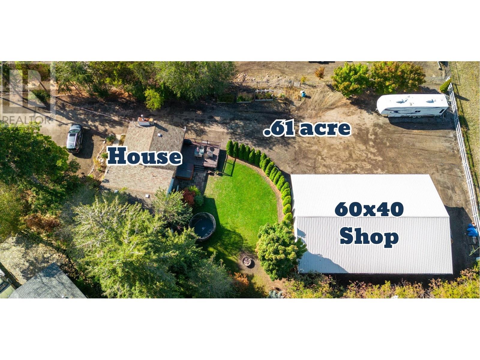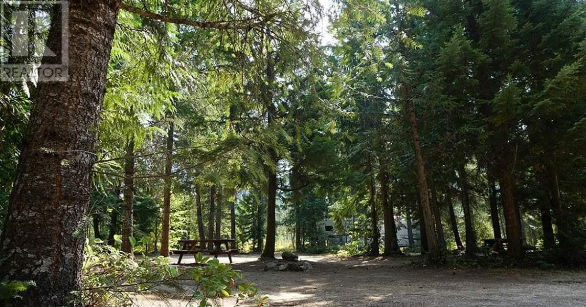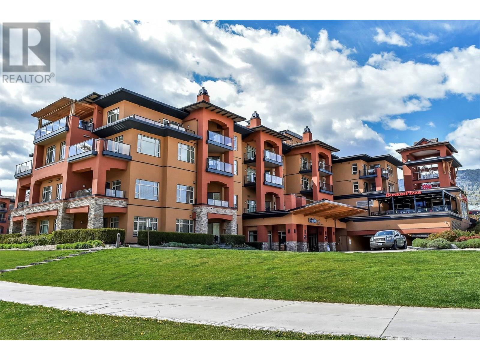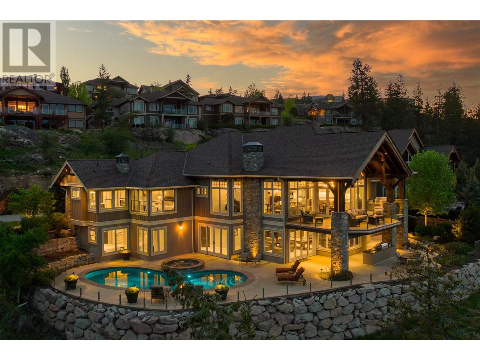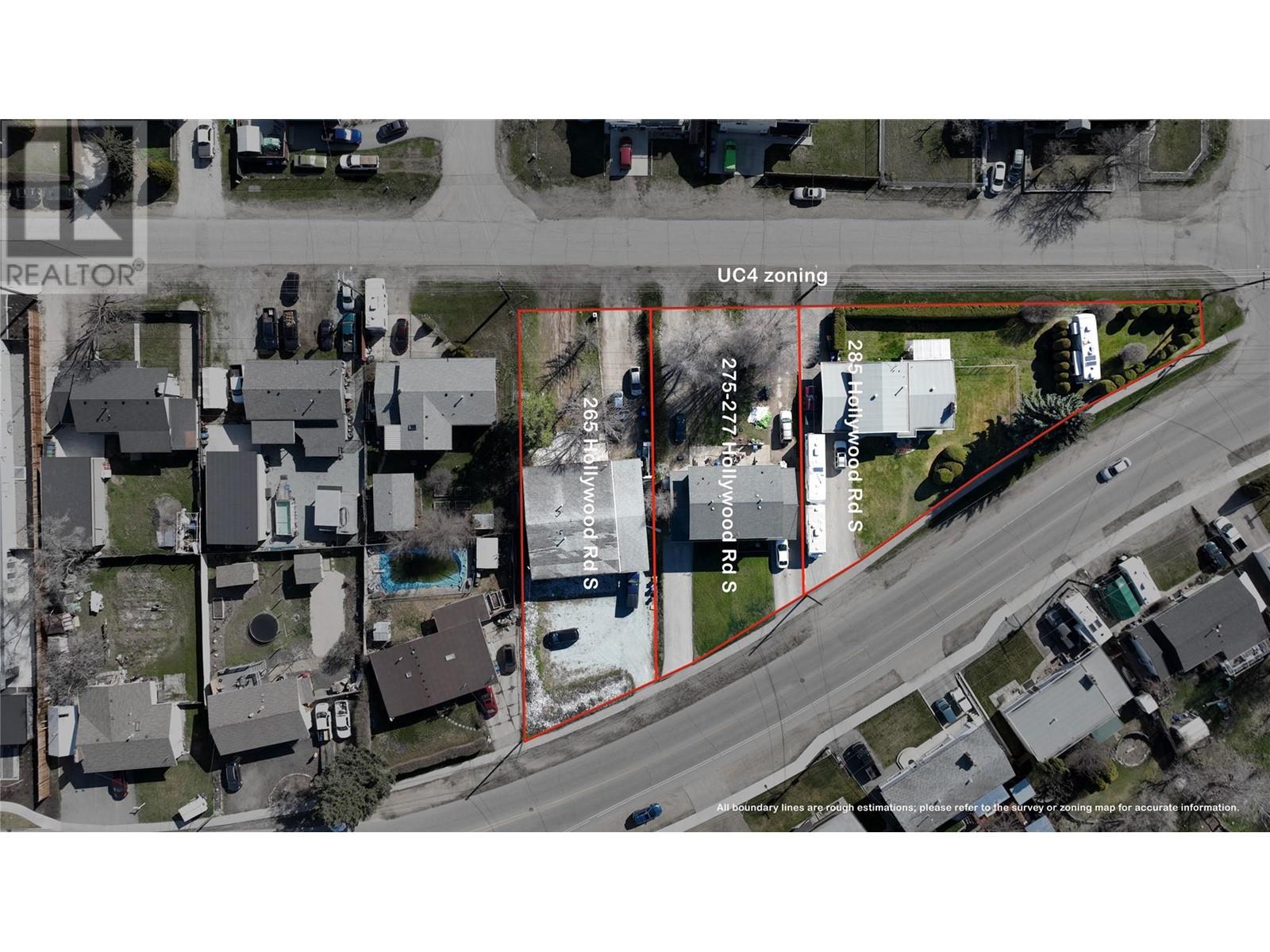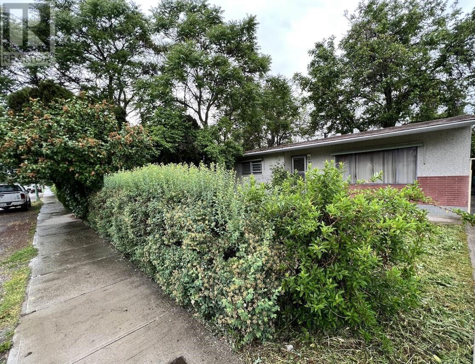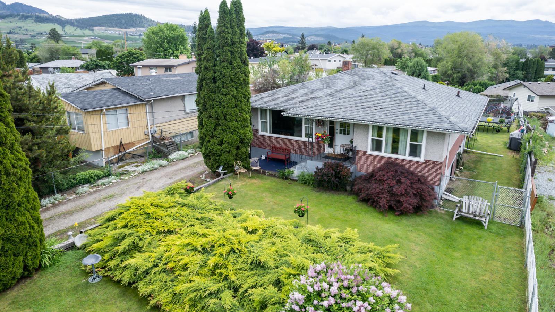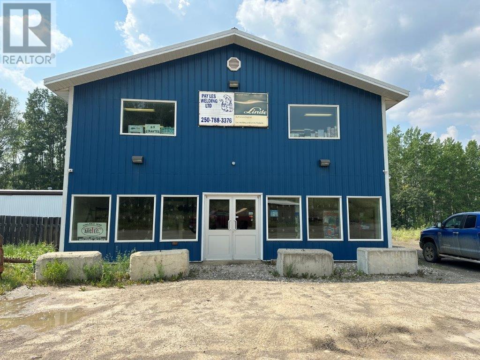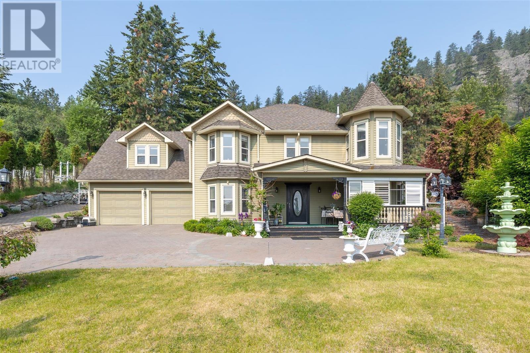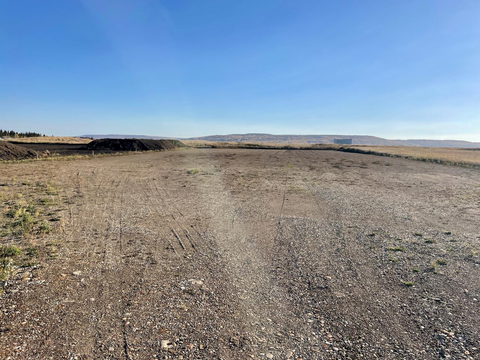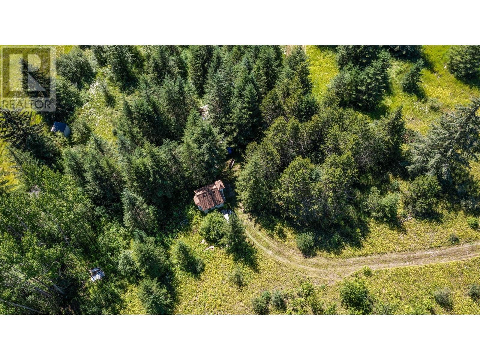5438 Sunflower Street
Oliver, British Columbia V0H1T1
| Bathroom Total | 2 |
| Bedrooms Total | 6 |
| Half Bathrooms Total | 0 |
| Year Built | 1934 |
| Cooling Type | Heat Pump |
| Flooring Type | Concrete, Hardwood, Laminate, Linoleum, Vinyl |
| Heating Type | Forced air, Heat Pump |
| Heating Fuel | Electric |
| Stories Total | 3 |
| Primary Bedroom | Second level | 16'0'' x 19'6'' |
| Bedroom | Second level | 11'0'' x 12'0'' |
| Full bathroom | Second level | 5'0'' x 7'6'' |
| Recreation room | Second level | 13'0'' x 25'0'' |
| Storage | Basement | 10'0'' x 10'0'' |
| Bedroom | Basement | 13'0'' x 13'0'' |
| Bedroom | Basement | 13'0'' x 13'0'' |
| Utility room | Basement | 10'0'' x 16'0'' |
| Recreation room | Basement | 20'0'' x 22'0'' |
| Laundry room | Main level | 8'6'' x 15'6'' |
| Kitchen | Main level | 10'6'' x 16'5'' |
| Bedroom | Main level | 11'0'' x 12'0'' |
| Bedroom | Main level | 11'0'' x 12'0'' |
| Full bathroom | Main level | 6'0'' x 8'0'' |
| Dining room | Main level | 11'0'' x 13'0'' |
| Other | Main level | 16'0'' x 13'0'' |
| Living room | Main level | 14'0'' x 23'0'' |
YOU MIGHT ALSO LIKE THESE LISTINGS
Previous
Next













