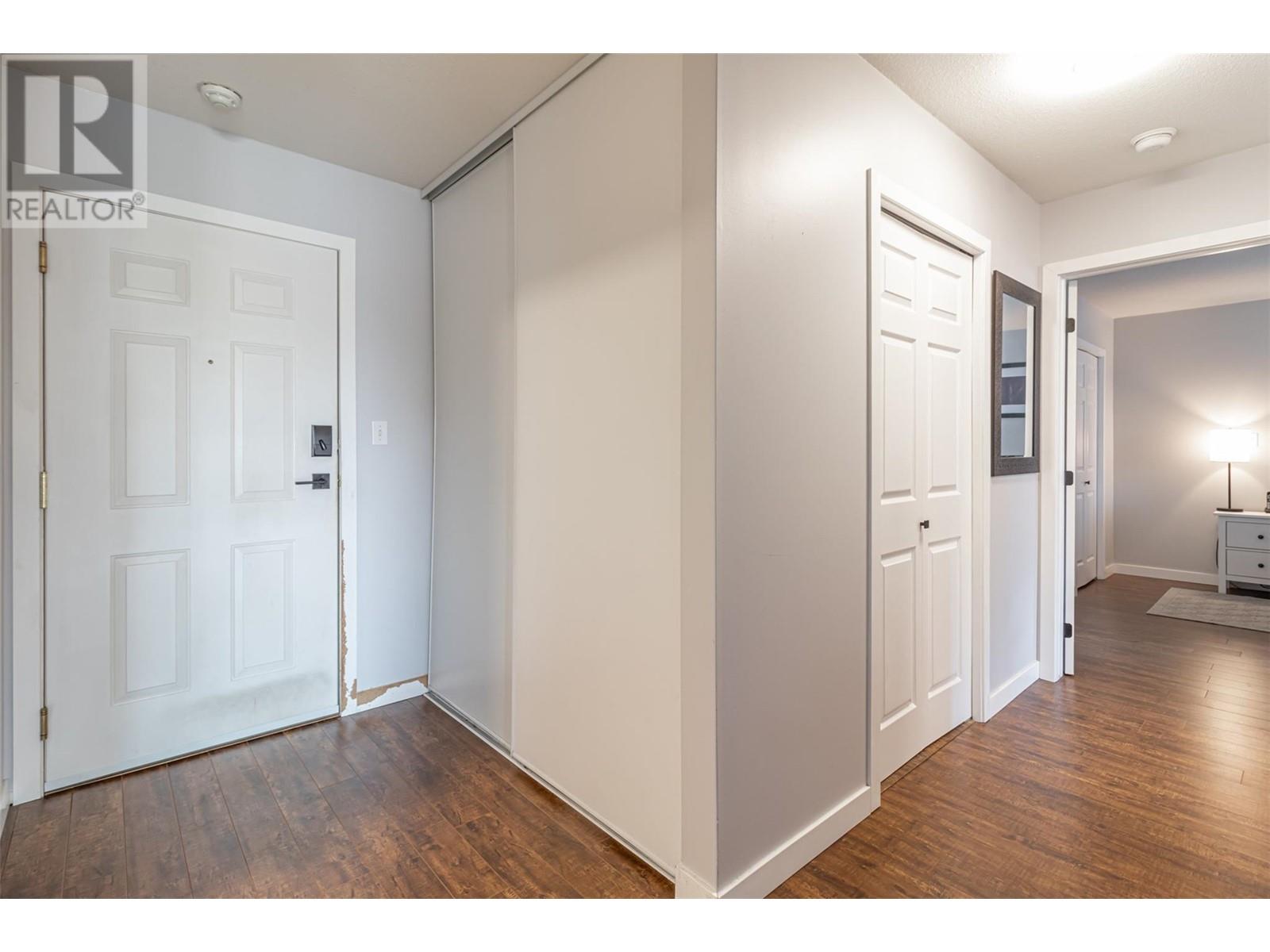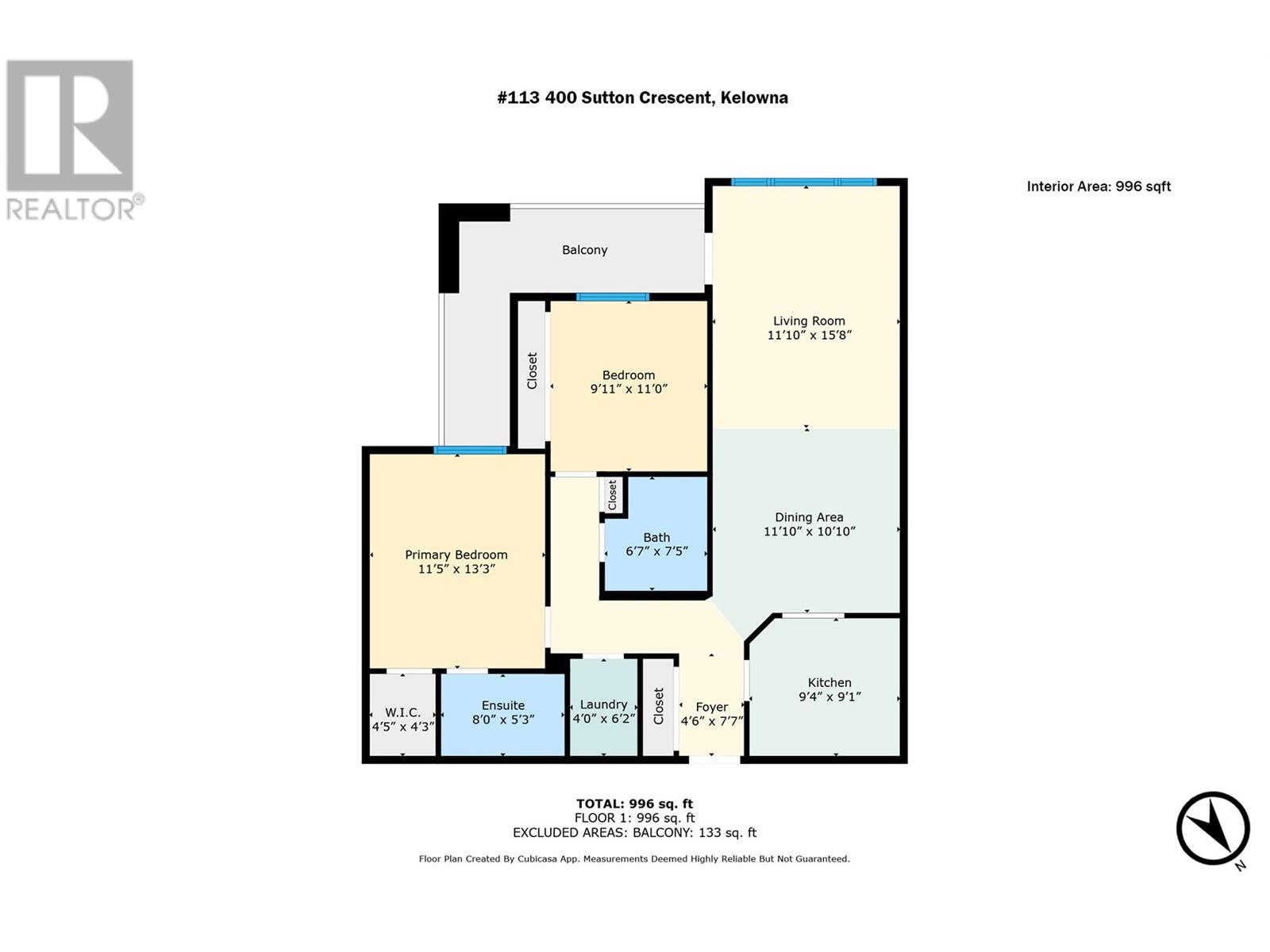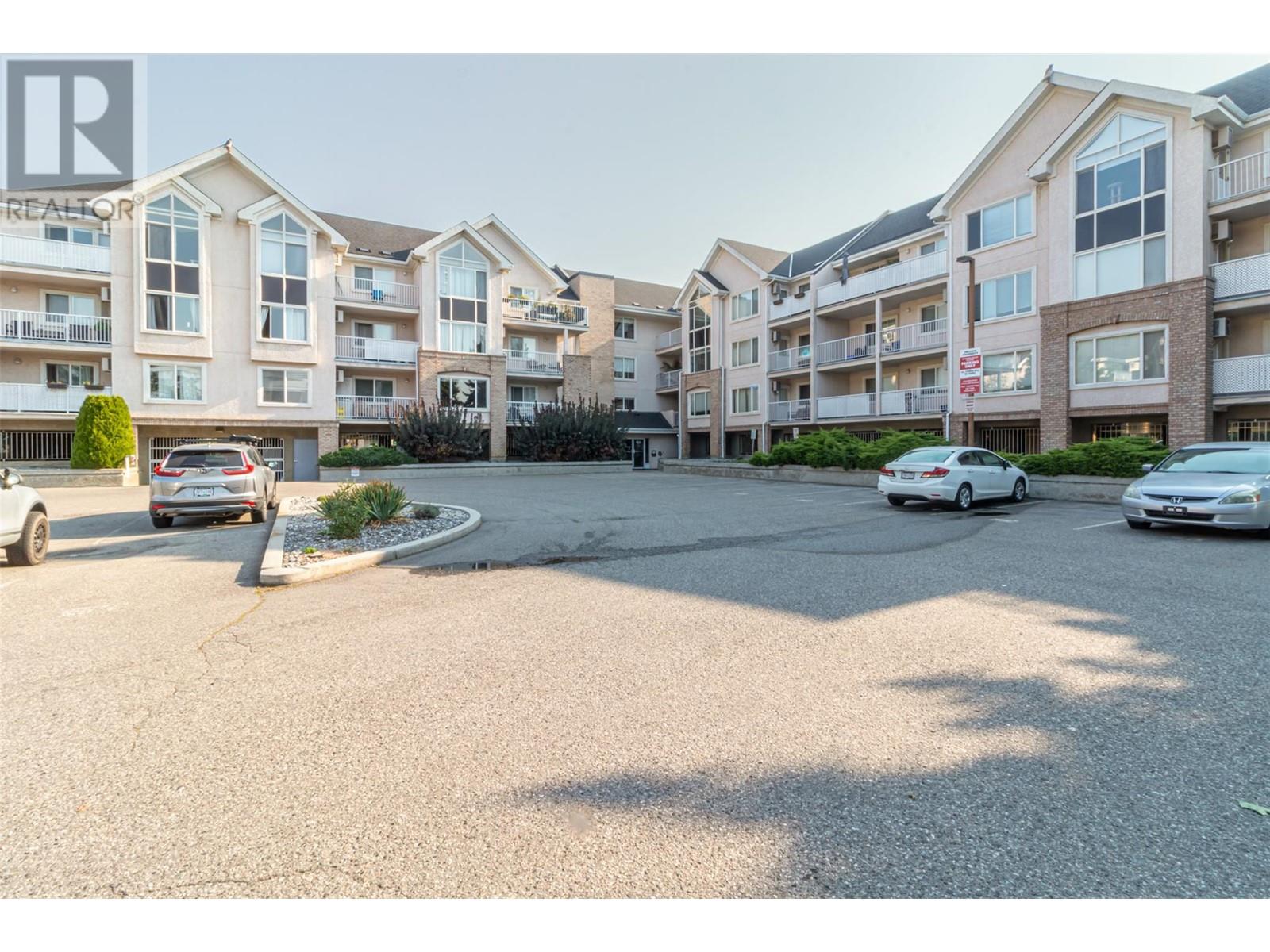400 Sutton Crescent Unit# 113
Kelowna, British Columbia V1V1Y3
| Bathroom Total | 2 |
| Bedrooms Total | 2 |
| Half Bathrooms Total | 0 |
| Year Built | 1993 |
| Cooling Type | Window air conditioner |
| Flooring Type | Laminate, Linoleum |
| Heating Type | Baseboard heaters |
| Heating Fuel | Electric |
| Stories Total | 1 |
| Laundry room | Main level | 4'0'' x 6'2'' |
| 4pc Bathroom | Main level | 6'7'' x 7'5'' |
| Bedroom | Main level | 9'11'' x 11'0'' |
| Other | Main level | 4'5'' x 4'3'' |
| 4pc Ensuite bath | Main level | 8'0'' x 5'3'' |
| Primary Bedroom | Main level | 11'5'' x 13'3'' |
| Living room | Main level | 15'8'' x 11'10'' |
| Dining room | Main level | 10'10'' x 11'10'' |
| Foyer | Main level | 4'6'' x 7'7'' |
| Kitchen | Main level | 9'4'' x 9'1'' |
YOU MIGHT ALSO LIKE THESE LISTINGS
Previous
Next














































