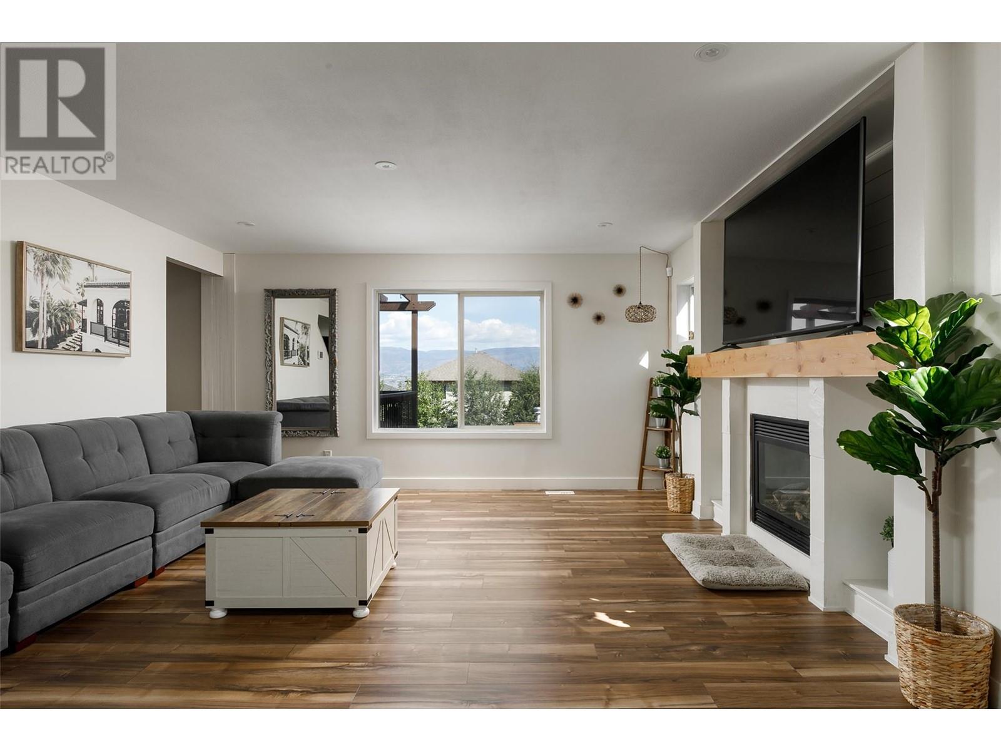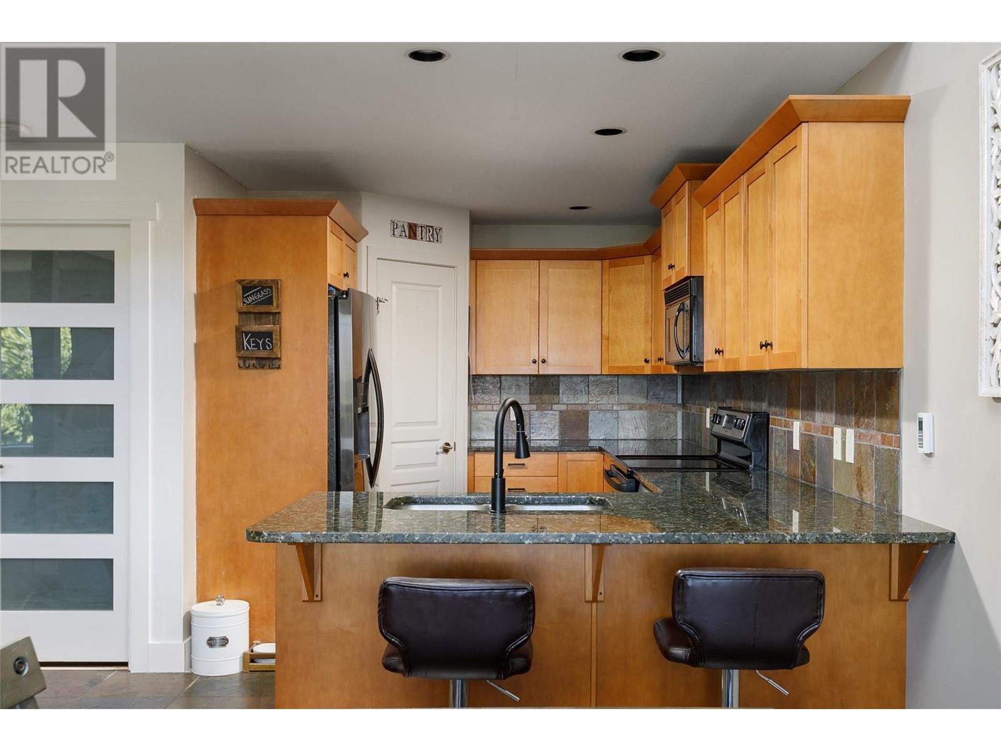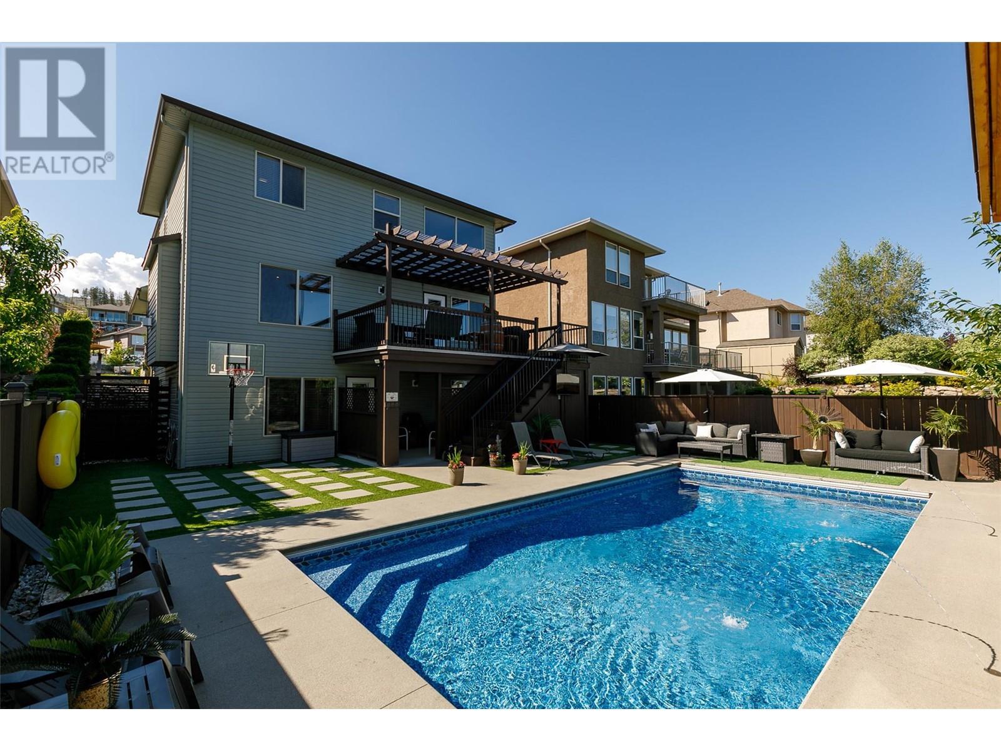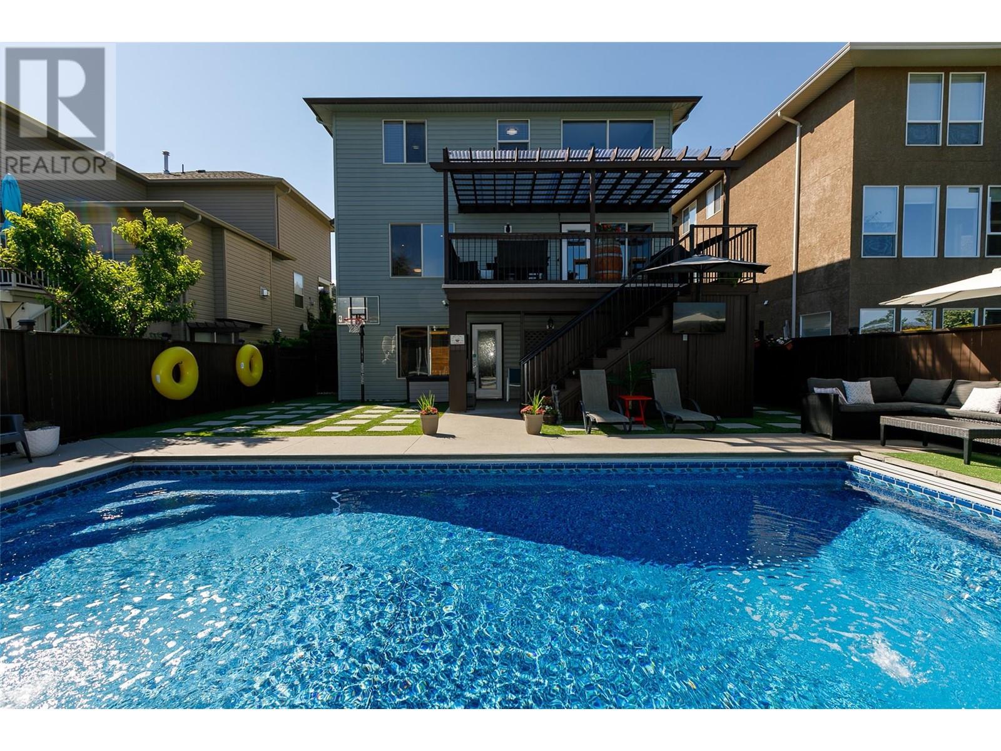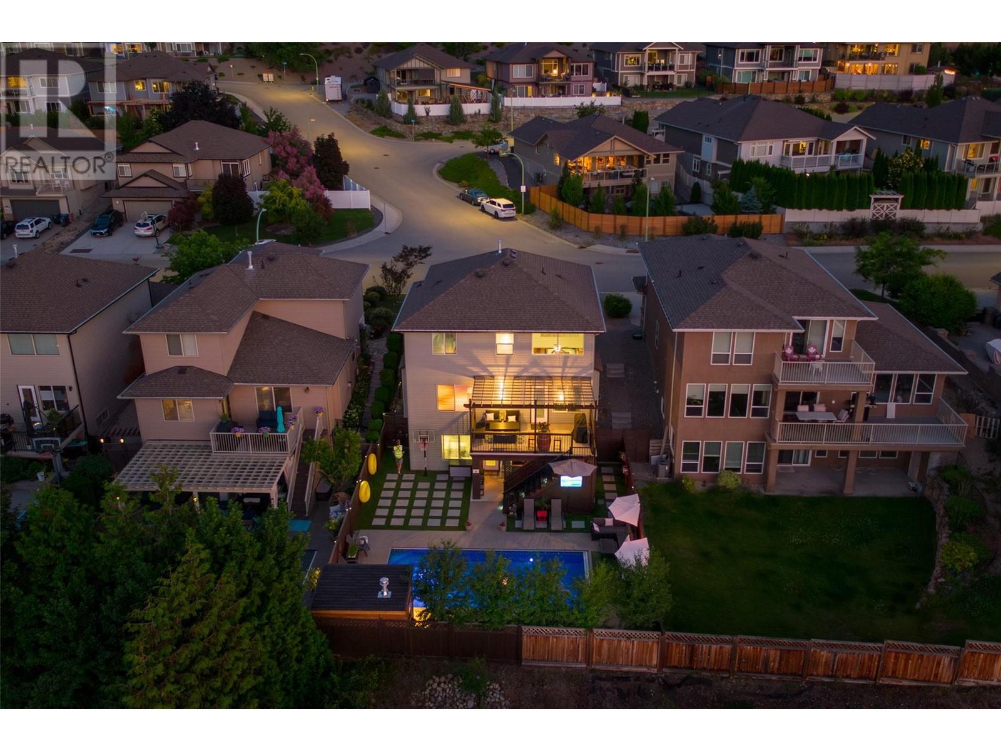524 South Crest Drive
Kelowna, British Columbia V1W4W8
| Bathroom Total | 4 |
| Bedrooms Total | 4 |
| Half Bathrooms Total | 1 |
| Year Built | 2006 |
| Cooling Type | Central air conditioning |
| Flooring Type | Carpeted, Ceramic Tile, Other, Tile |
| Heating Type | In Floor Heating, Forced air, See remarks |
| Stories Total | 3 |
| Full bathroom | Second level | 9'9'' x 5'0'' |
| 4pc Ensuite bath | Second level | 6'4'' x 10'7'' |
| Bedroom | Second level | 11'11'' x 11'2'' |
| Bedroom | Second level | 11'6'' x 10'2'' |
| Primary Bedroom | Second level | 15'0'' x 11'0'' |
| Living room | Basement | 15'3'' x 18'5'' |
| Full bathroom | Basement | 9'6'' x 11'1'' |
| Bedroom | Basement | 12'11'' x 12'0'' |
| Kitchen | Basement | 9'6'' x 11'1'' |
| Partial bathroom | Main level | 7'5'' x 8'11'' |
| Kitchen | Main level | 8'11'' x 13'10'' |
| Dining room | Main level | 11'4'' x 12'9'' |
| Living room | Main level | 15'3'' x 18'9'' |
YOU MIGHT ALSO LIKE THESE LISTINGS
Previous
Next





