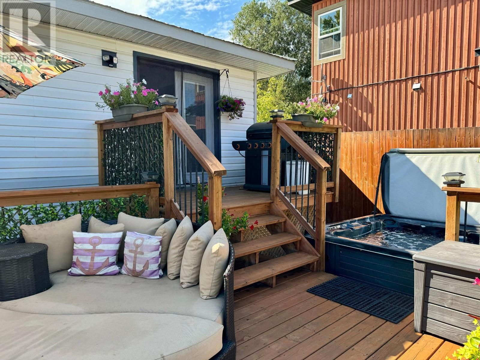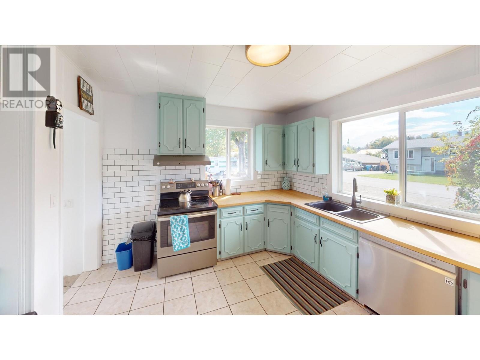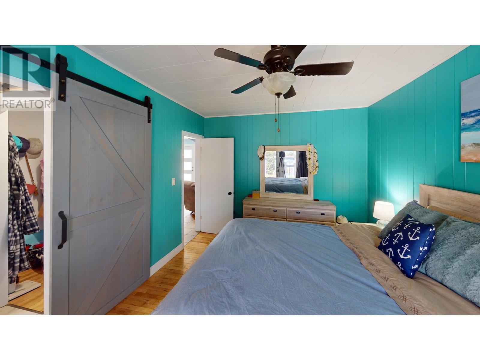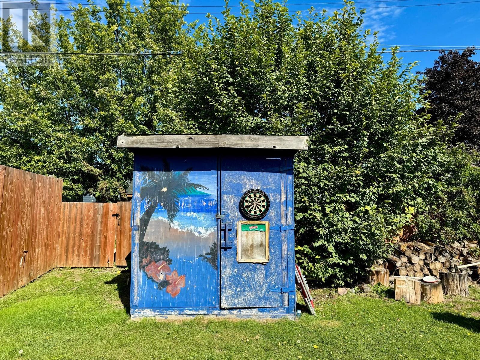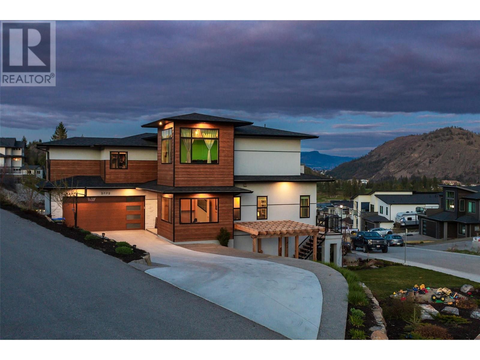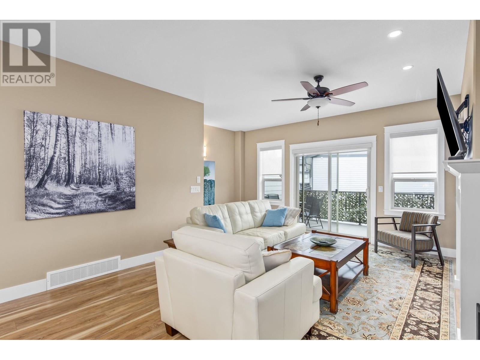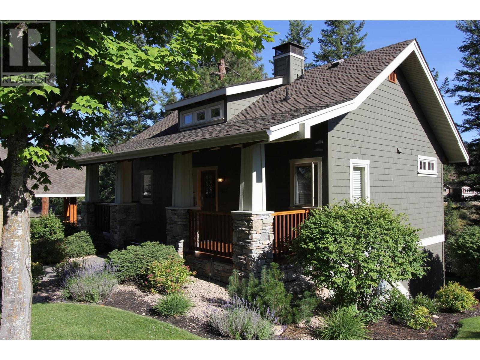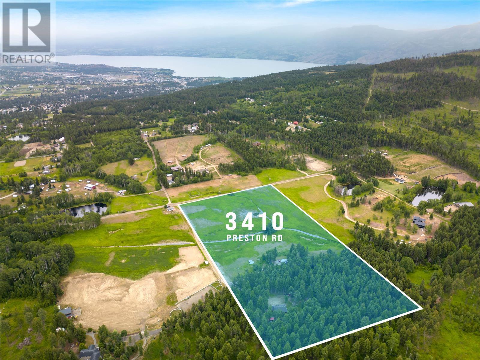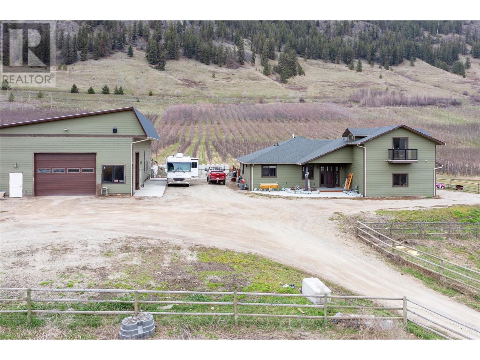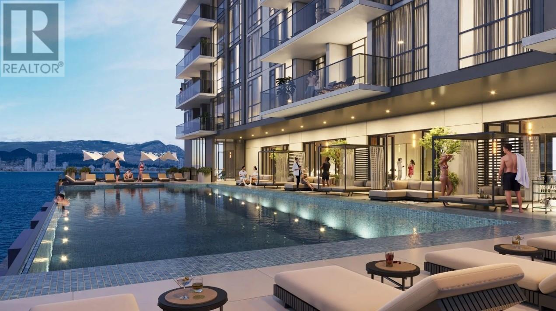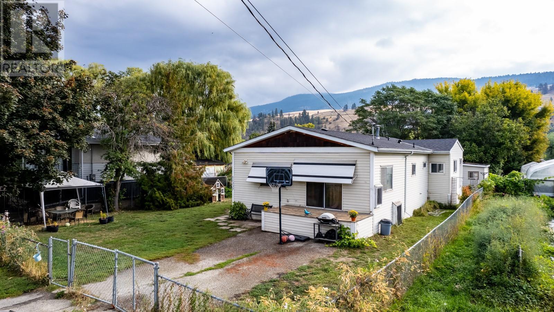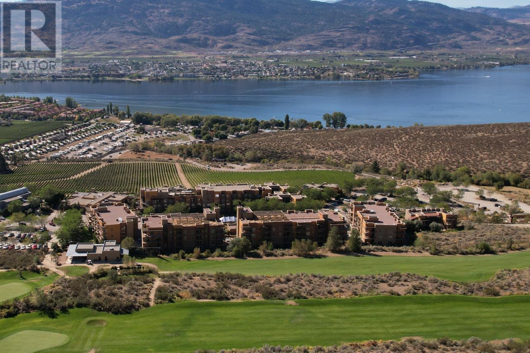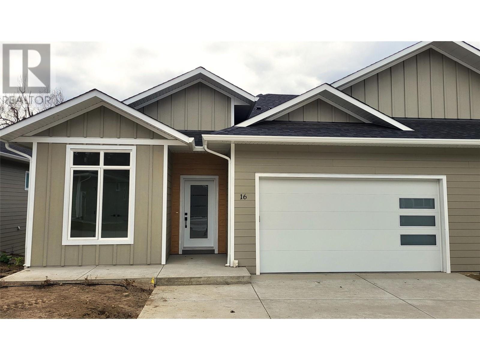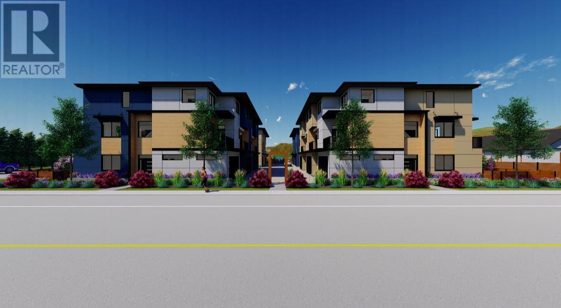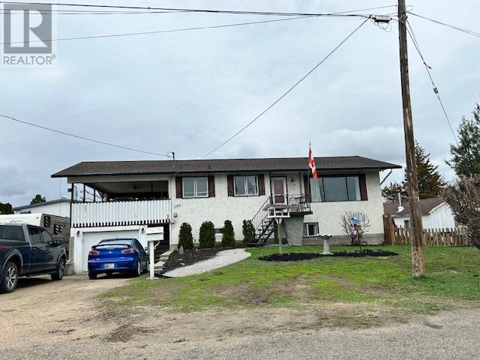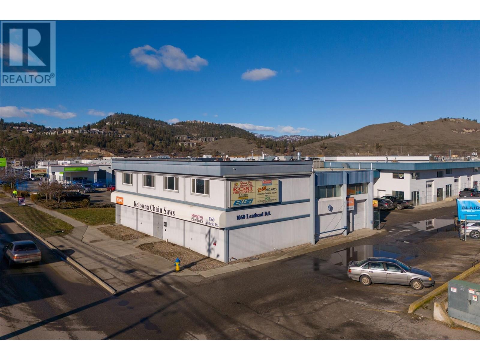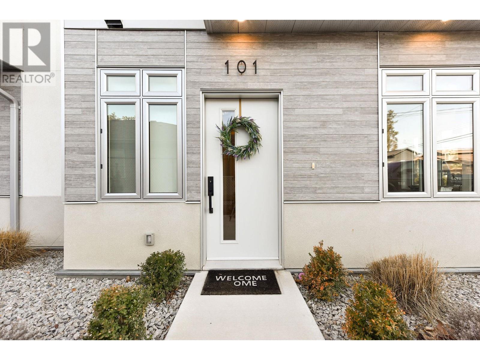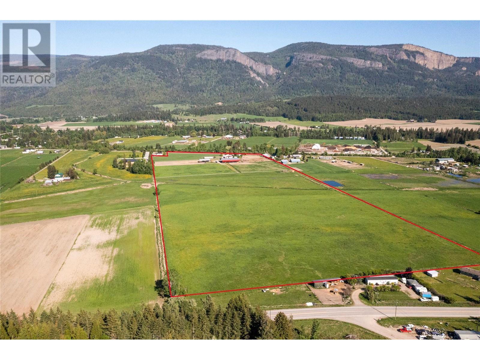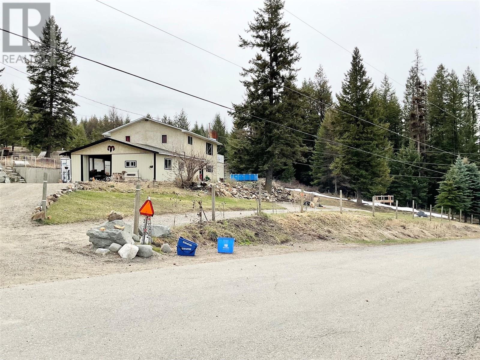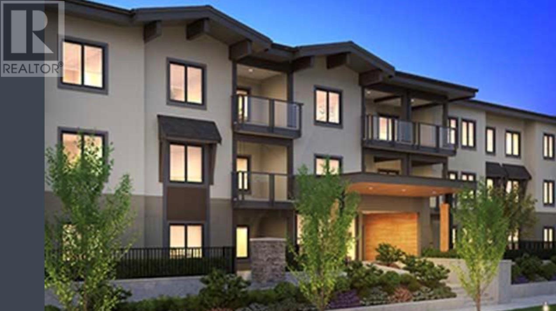505 10TH Street
Golden, British Columbia V0A1H0
| Bathroom Total | 3 |
| Bedrooms Total | 3 |
| Half Bathrooms Total | 1 |
| Year Built | 1962 |
| Flooring Type | Laminate, Wood, Tile |
| Heating Type | Forced air |
| Storage | Basement | 8'7'' x 27'2'' |
| Living room | Basement | 23'1'' x 14'4'' |
| Laundry room | Basement | 11'5'' x 21'3'' |
| Bedroom | Basement | 9'7'' x 13'11'' |
| 2pc Bathroom | Basement | Measurements not available |
| Living room | Main level | 23'1'' x 14'4'' |
| Primary Bedroom | Main level | 10'6'' x 13'7'' |
| Kitchen | Main level | 12'6'' x 12'4'' |
| Bedroom | Main level | 12'7'' x 10'0'' |
| 4pc Ensuite bath | Main level | Measurements not available |
| 4pc Bathroom | Main level | Measurements not available |
YOU MIGHT ALSO LIKE THESE LISTINGS
Previous
Next









