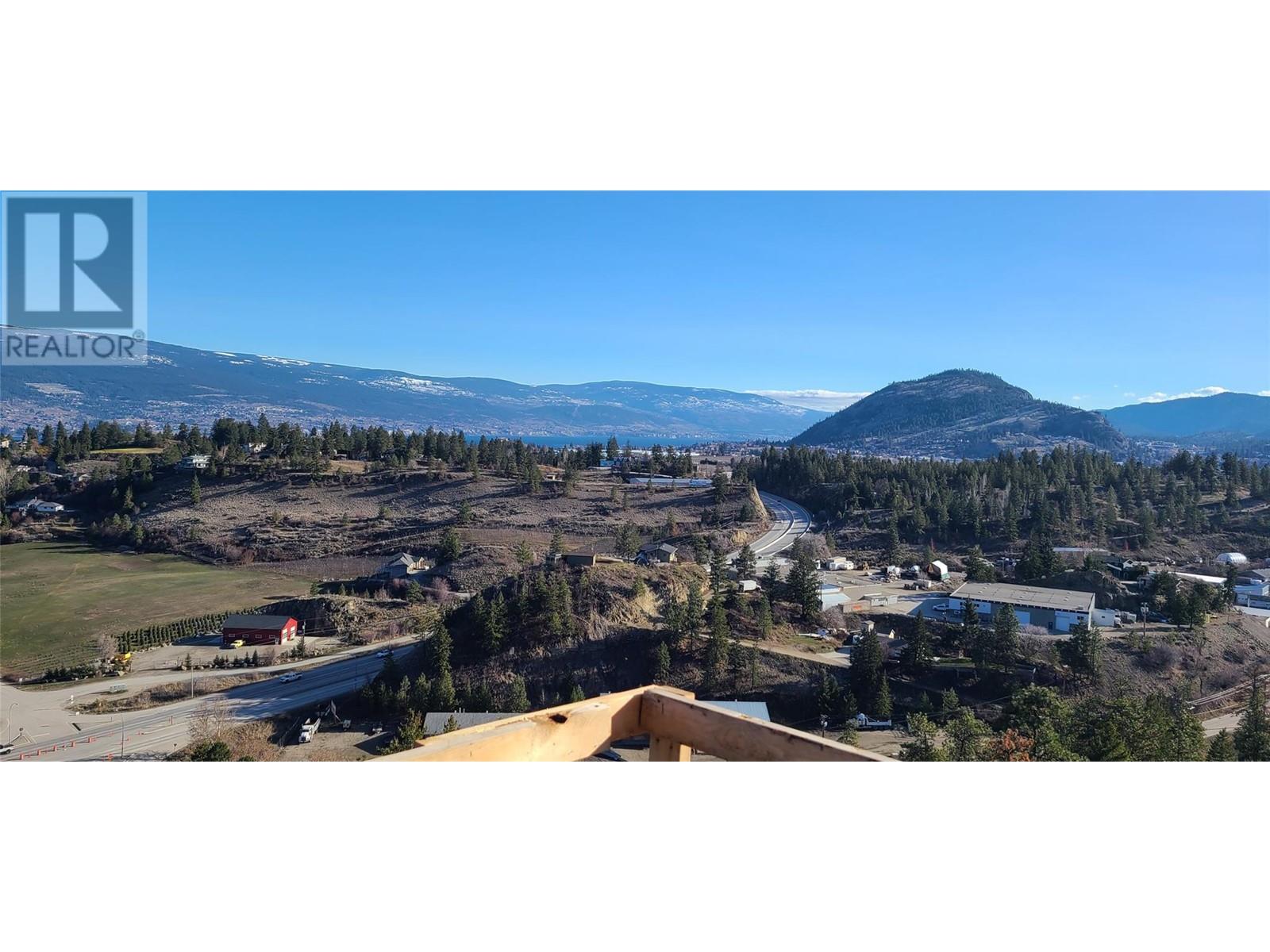18697 Mckenzie Court
Summerland, British Columbia V0H1Z3
| Bathroom Total | 4 |
| Bedrooms Total | 3 |
| Half Bathrooms Total | 0 |
| Year Built | 2024 |
| Cooling Type | Central air conditioning |
| Heating Type | See remarks |
| Stories Total | 2 |
| Wine Cellar | Basement | 8'5'' x 9'7'' |
| Utility room | Basement | 7'7'' x 9'0'' |
| Media | Basement | 22'0'' x 20'0'' |
| Recreation room | Basement | 29'0'' x 38'2'' |
| Gym | Basement | 20'0'' x 11'5'' |
| Bedroom | Basement | 16'0'' x 11'2'' |
| Bedroom | Basement | 16'2'' x 10'11'' |
| Other | Basement | 9'6'' x 3'5'' |
| 4pc Bathroom | Basement | Measurements not available |
| 3pc Ensuite bath | Basement | Measurements not available |
| Den | Main level | 9'9'' x 9'8'' |
| Other | Main level | 9'5'' x 10'6'' |
| Primary Bedroom | Main level | 17'9'' x 13'10'' |
| Pantry | Main level | 9'7'' x 7'1'' |
| Living room | Main level | 9'5'' x 10'11'' |
| Laundry room | Main level | 9'5'' x 10'11'' |
| Kitchen | Main level | 22'11'' x 10'7'' |
| Foyer | Main level | 7'9'' x 9'1'' |
| Dining room | Main level | 21'2'' x 12'7'' |
| 5pc Ensuite bath | Main level | Measurements not available |
| 3pc Bathroom | Main level | Measurements not available |
YOU MIGHT ALSO LIKE THESE LISTINGS
Previous
Next

































