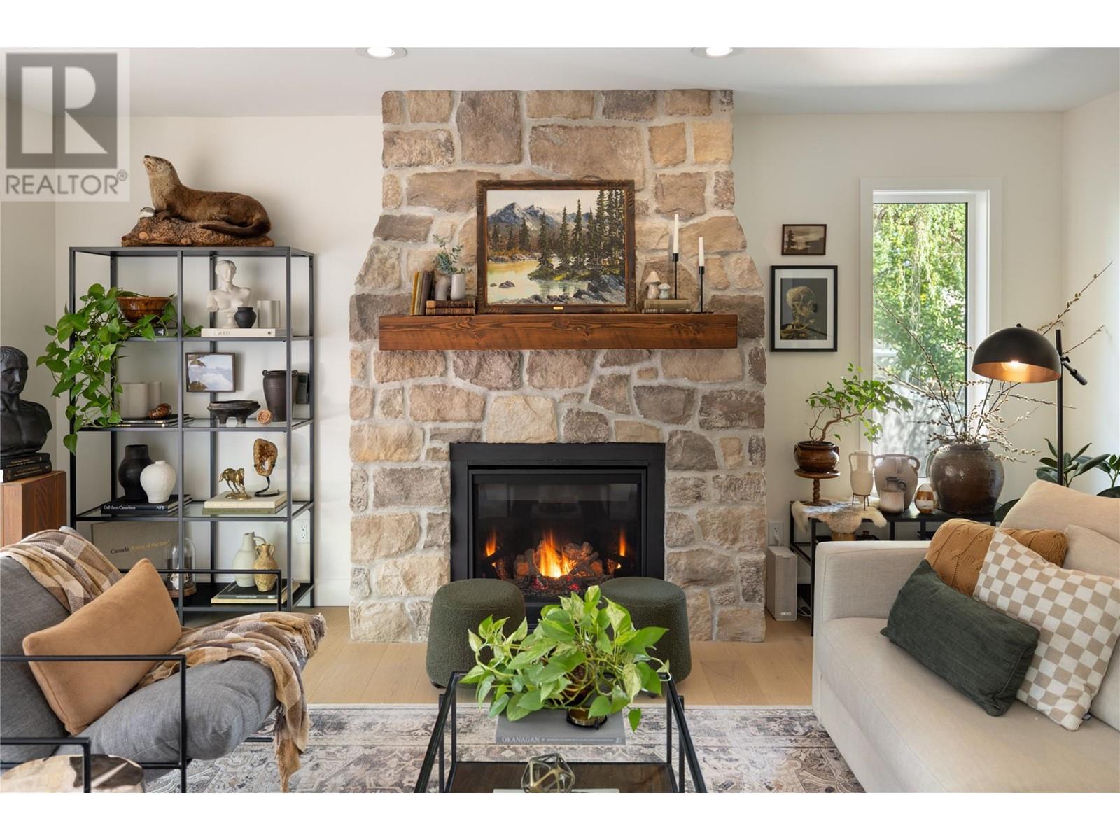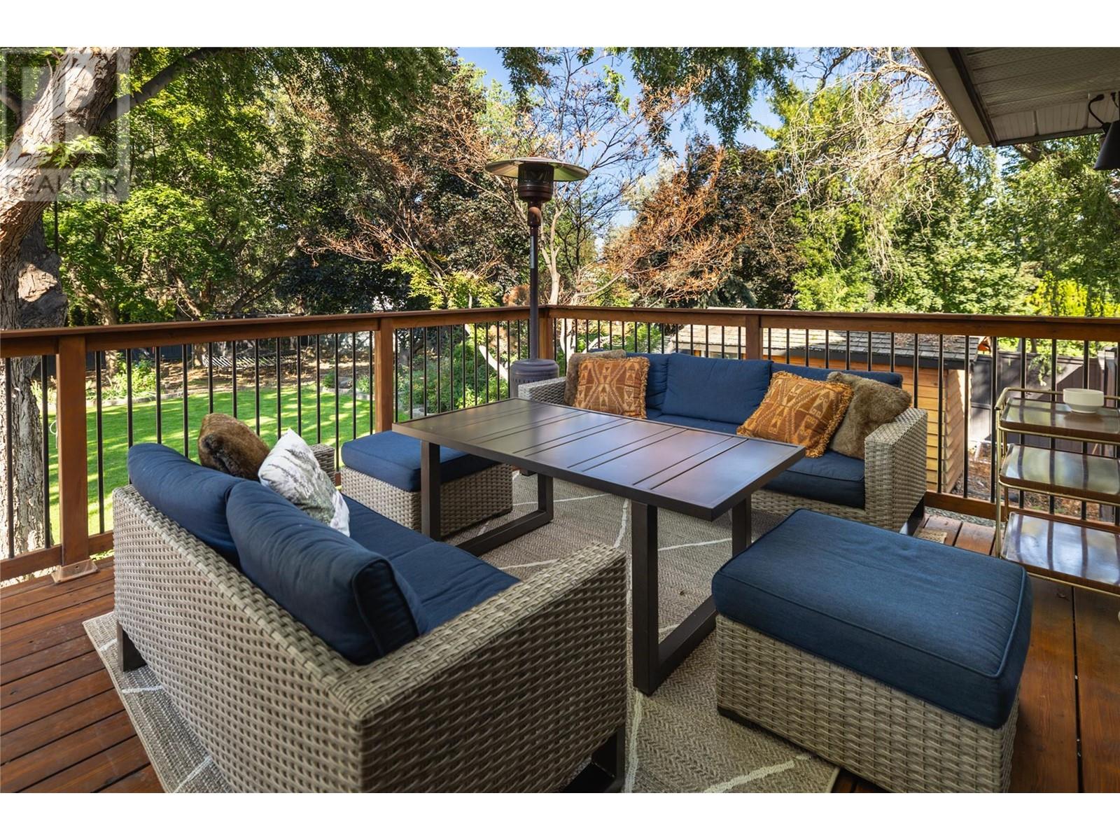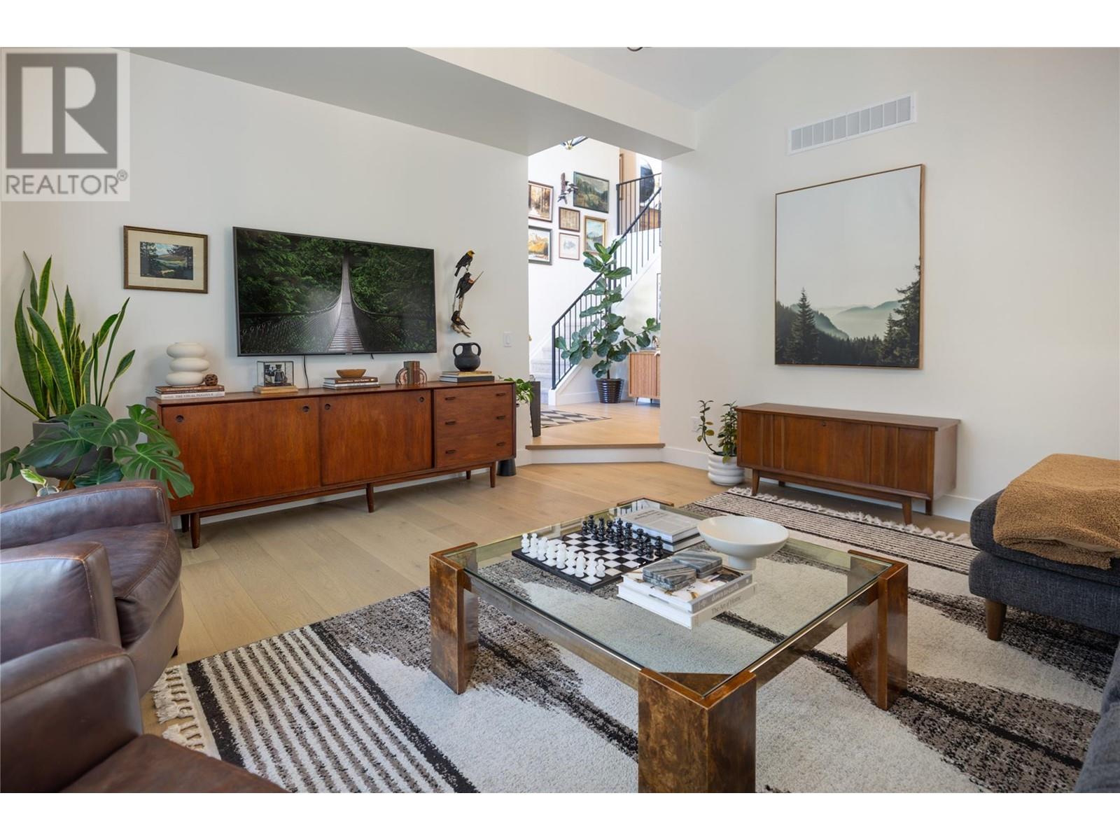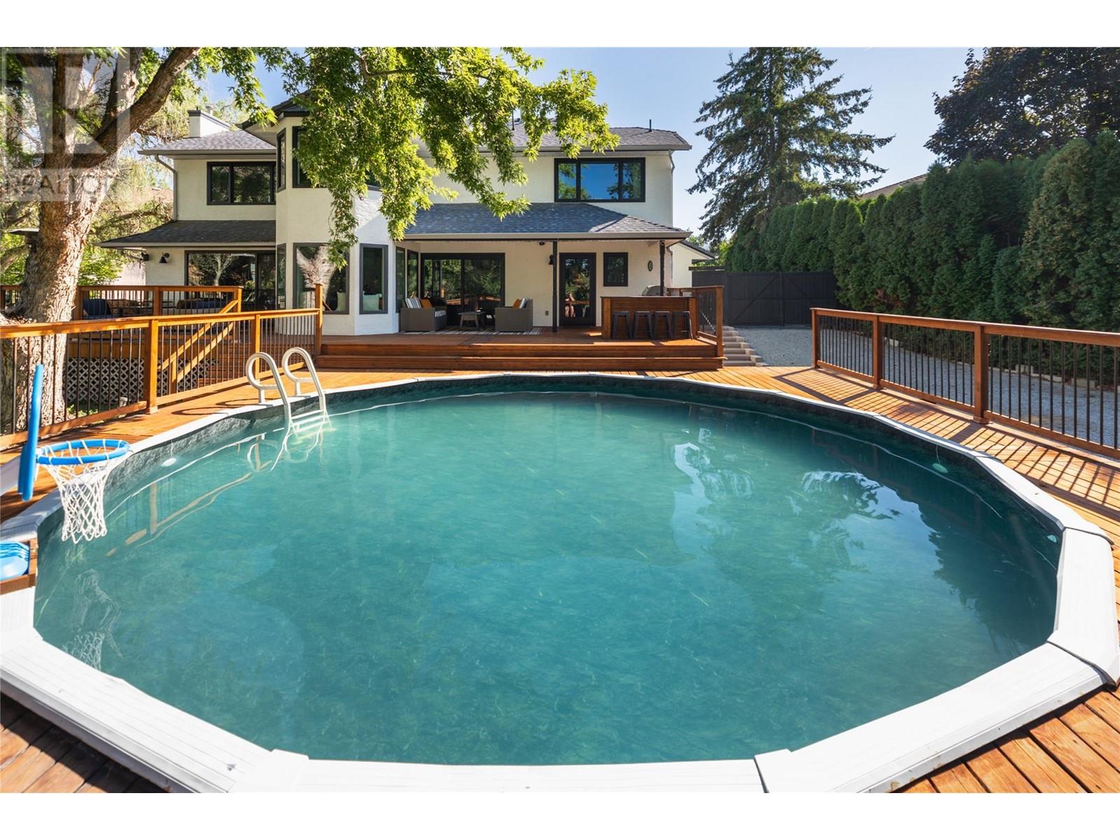4796 Redridge Road
Kelowna, British Columbia V1W3A6
| Bathroom Total | 4 |
| Bedrooms Total | 5 |
| Half Bathrooms Total | 1 |
| Year Built | 1989 |
| Cooling Type | Central air conditioning |
| Flooring Type | Carpeted, Hardwood |
| Heating Type | Forced air, See remarks |
| Stories Total | 3 |
| Full ensuite bathroom | Second level | Measurements not available |
| Primary Bedroom | Second level | 13'5'' x 16'8'' |
| Full bathroom | Second level | Measurements not available |
| Bedroom | Second level | 11'9'' x 13'2'' |
| Bedroom | Second level | 11'0'' x 14'7'' |
| Bedroom | Lower level | 11'11'' x 14'7'' |
| Recreation room | Lower level | 15'7'' x 12'11'' |
| Full bathroom | Lower level | Measurements not available |
| Library | Lower level | 7'8'' x 18'3'' |
| Bedroom | Lower level | 12'11'' x 14'6'' |
| Partial bathroom | Main level | Measurements not available |
| Other | Main level | 8'10'' x 5'10'' |
| Laundry room | Main level | 6'6'' x 11'11'' |
| Kitchen | Main level | 18'3'' x 13'0'' |
| Dining room | Main level | 9'8'' x 7'10'' |
| Family room | Main level | 16'3'' x 13'10'' |
| Office | Main level | 11'3'' x 13'5'' |
| Living room | Main level | 15'0'' x 16'0'' |
YOU MIGHT ALSO LIKE THESE LISTINGS
Previous
Next






















































































