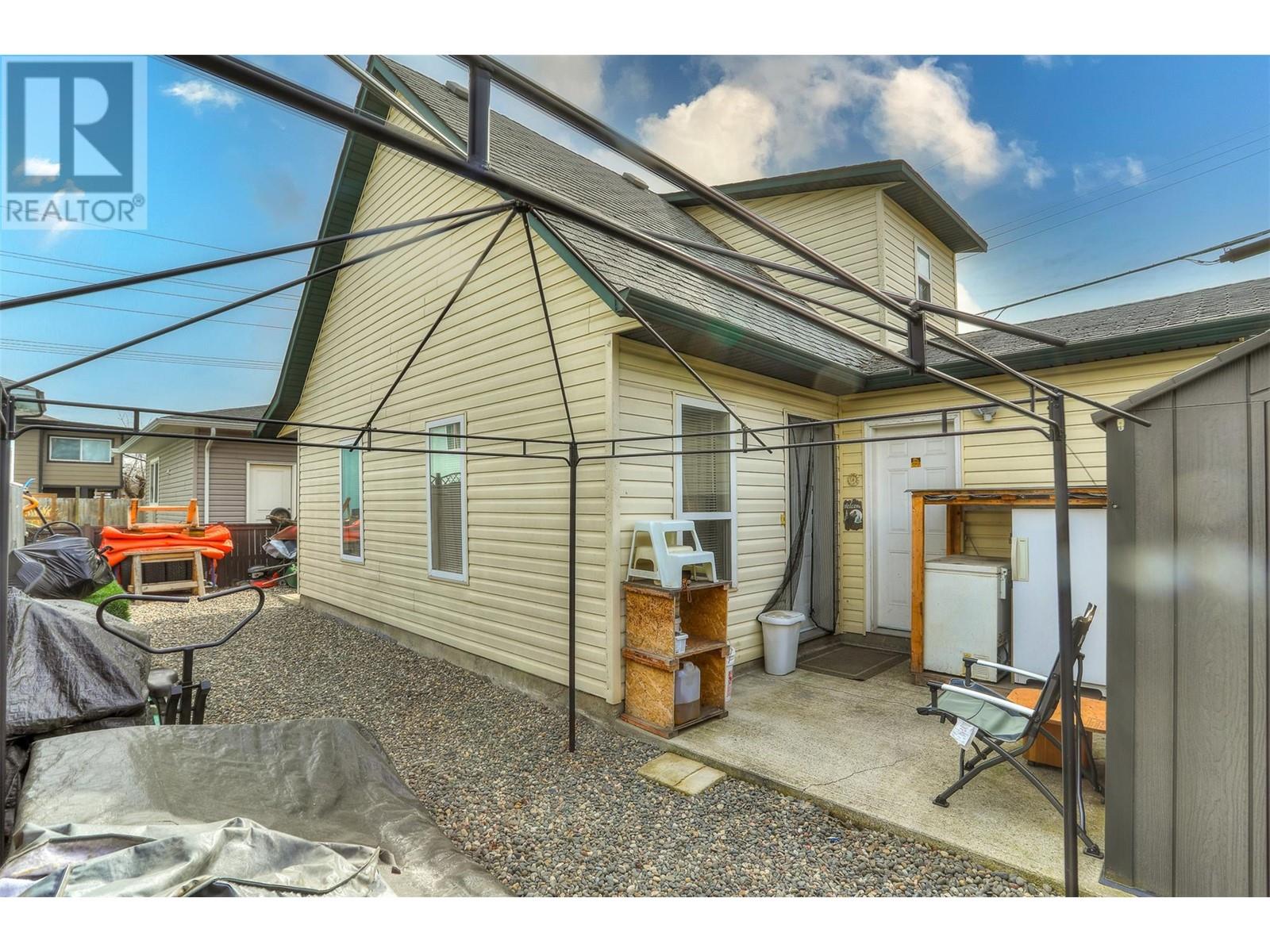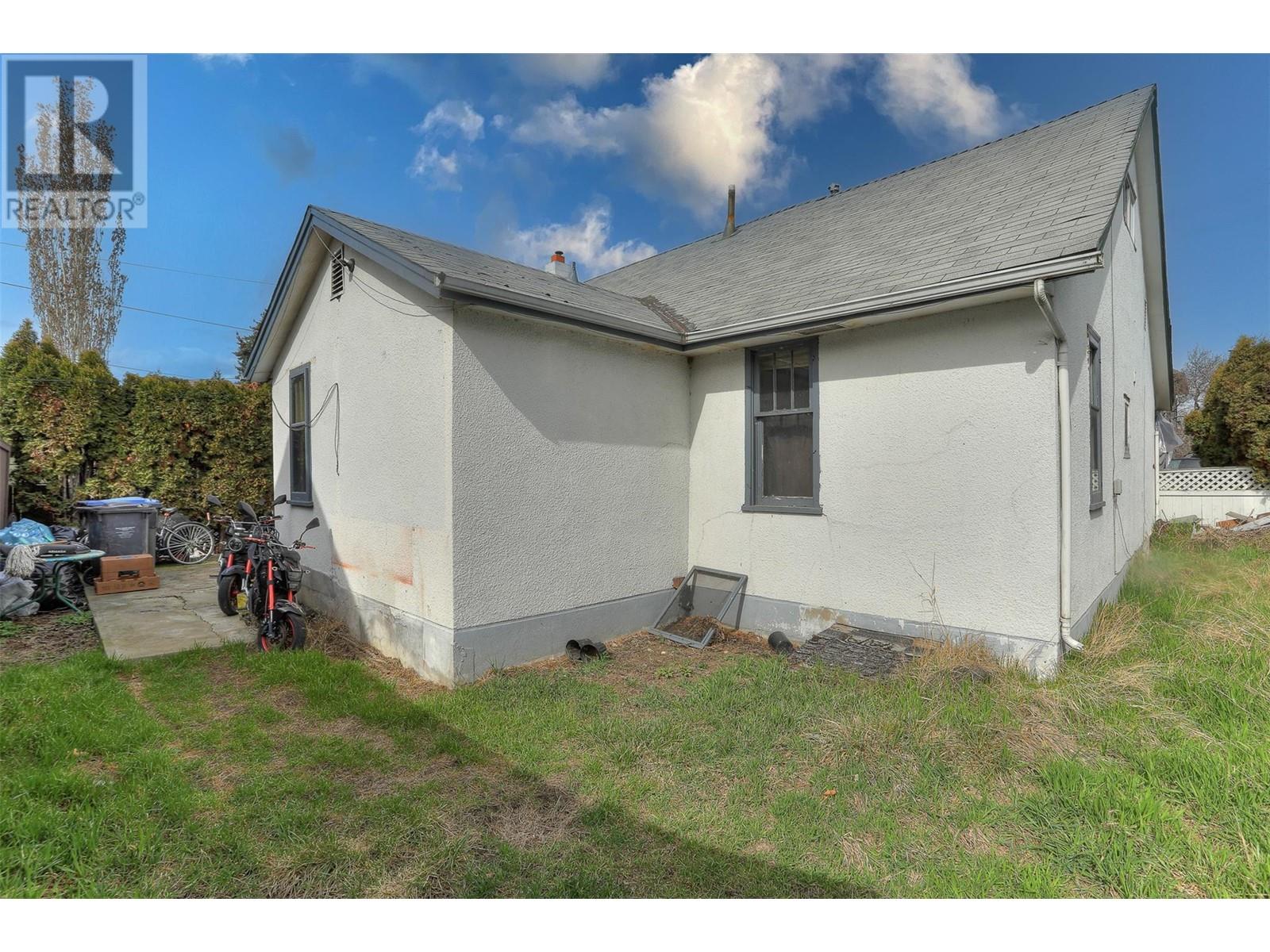661 Christleton Avenue
Kelowna, British Columbia V1Y5J1
| Bathroom Total | 3 |
| Bedrooms Total | 6 |
| Half Bathrooms Total | 0 |
| Year Built | 1946 |
| Flooring Type | Carpeted, Ceramic Tile, Hardwood, Laminate, Linoleum |
| Heating Type | Baseboard heaters, See remarks |
| Heating Fuel | Electric |
| Stories Total | 1.5 |
| Bedroom | Second level | 13'0'' x 10'8'' |
| Bedroom | Second level | 13'0'' x 10'10'' |
| 3pc Ensuite bath | Third level | 7'4'' x 7'2'' |
| Primary Bedroom | Third level | 11'0'' x 10'6'' |
| 3pc Bathroom | Basement | 9'4'' x 7'9'' |
| Bedroom | Basement | 11'0'' x 11'0'' |
| Living room | Basement | 14'9'' x 11'5'' |
| Dining room | Basement | 10'3'' x 9'3'' |
| Kitchen | Basement | 10'7'' x 8'0'' |
| Laundry room | Main level | 8'5'' x 7'9'' |
| Foyer | Main level | 7'6'' x 4'0'' |
| Bedroom | Main level | 13'11'' x 8'6'' |
| 3pc Bathroom | Main level | 9'7'' x 6'0'' |
| Primary Bedroom | Main level | 13'1'' x 11'3'' |
| Living room | Main level | 18'10'' x 17'10'' |
| Kitchen | Main level | 17'2'' x 11'9'' |
YOU MIGHT ALSO LIKE THESE LISTINGS
Previous
Next




















































