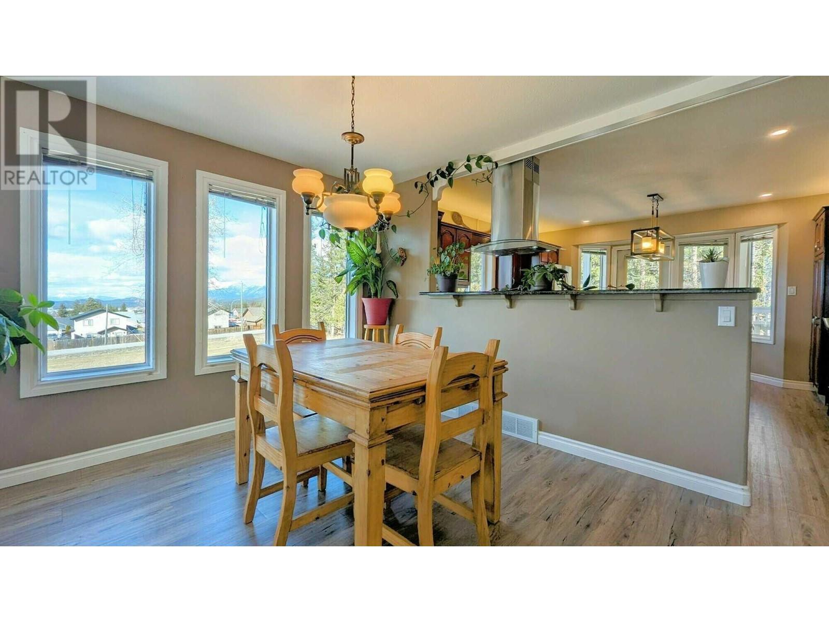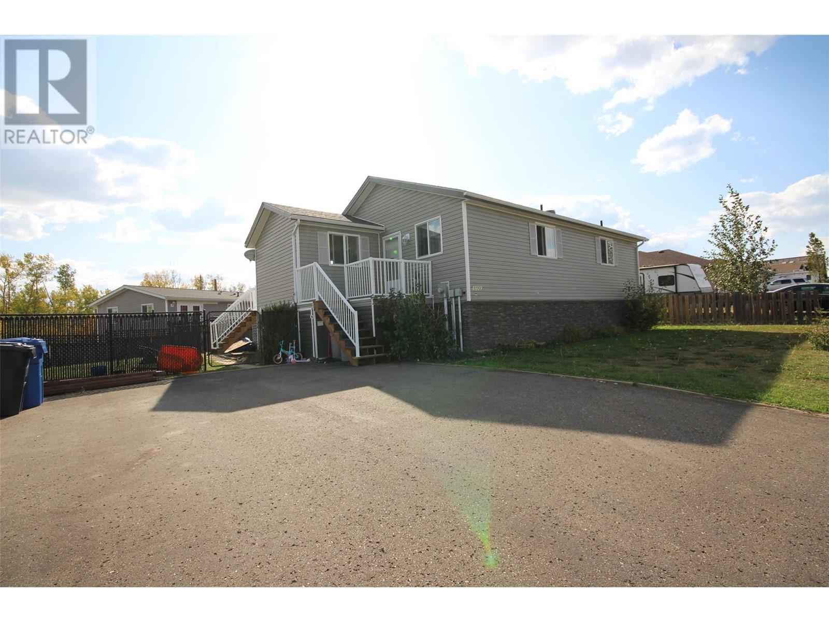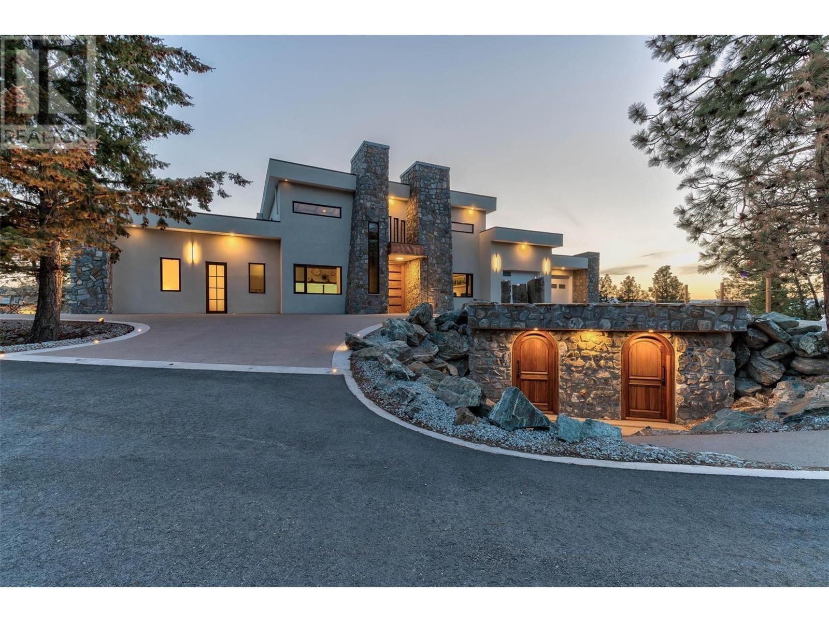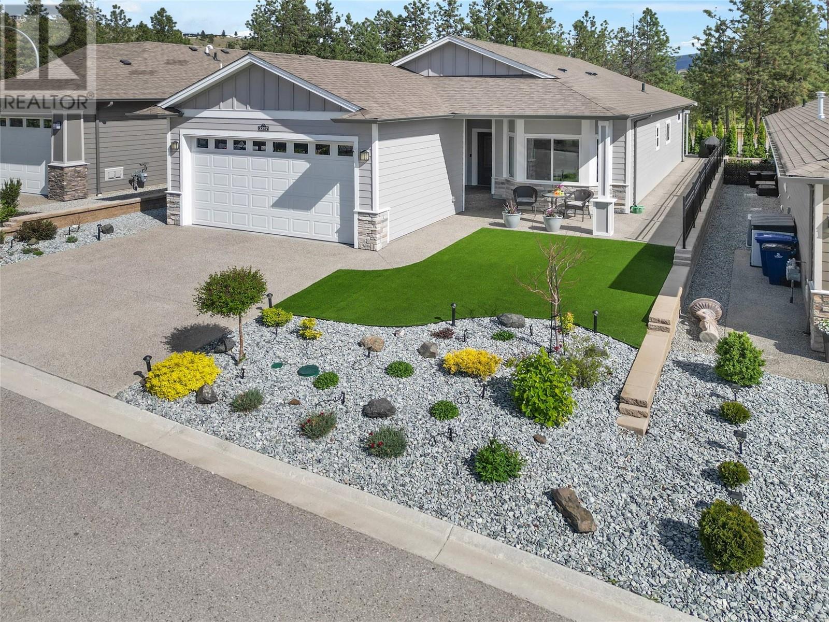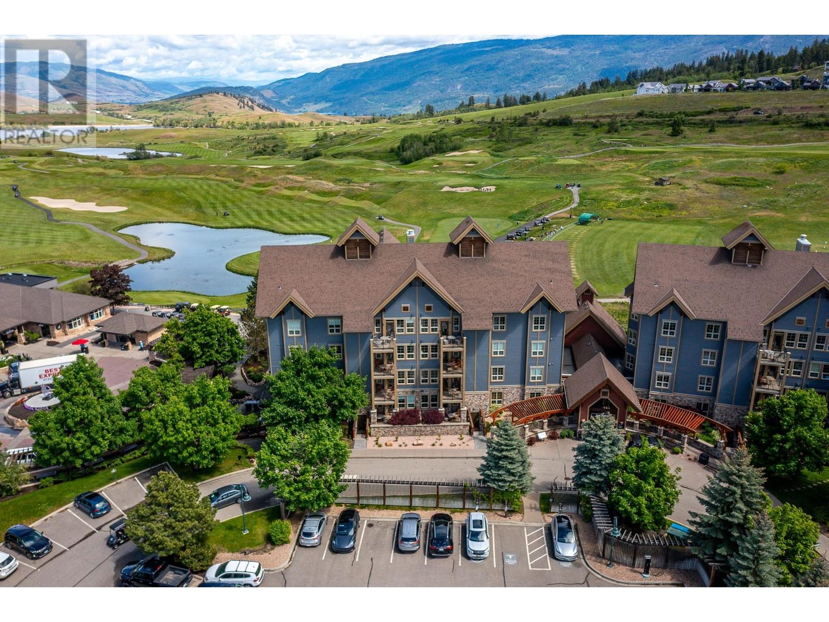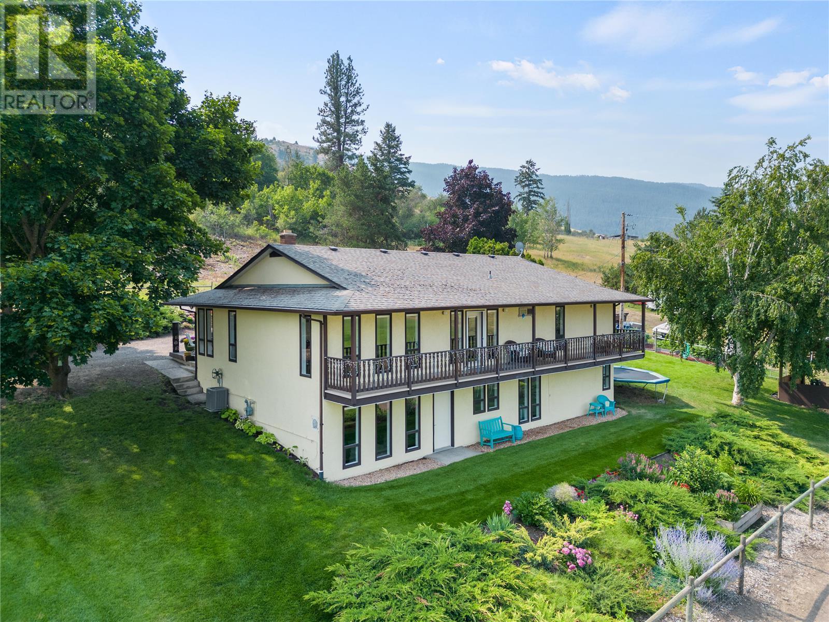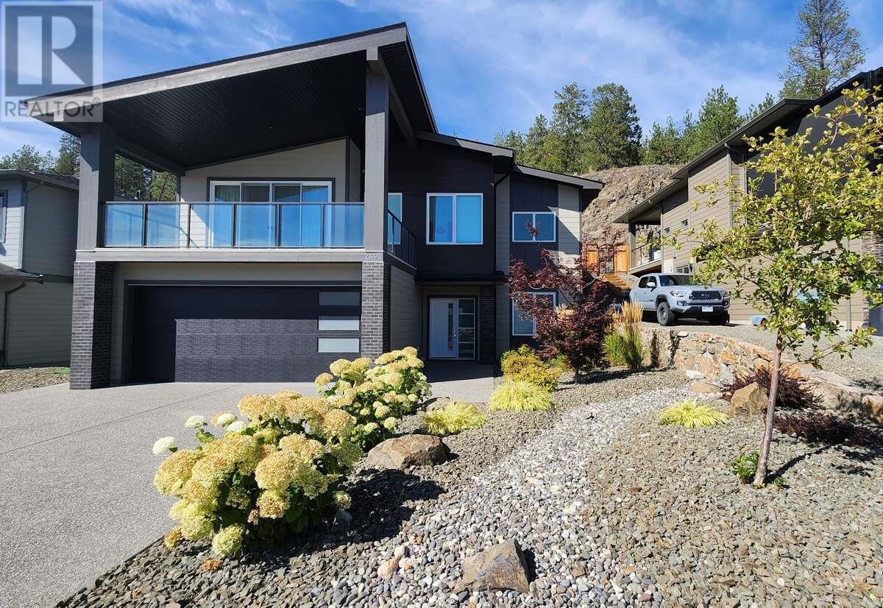1732 20TH S Avenue
Cranbrook, British Columbia V1C6Y6
| Bathroom Total | 3 |
| Bedrooms Total | 5 |
| Half Bathrooms Total | 0 |
| Year Built | 1995 |
| Flooring Type | Mixed Flooring |
| Heating Type | Forced air |
| Family room | Basement | 18'9'' x 11'6'' |
| Other | Basement | 5'7'' x 5'5'' |
| Recreation room | Basement | 13'8'' x 15'9'' |
| Other | Basement | 8'8'' x 5'0'' |
| Bedroom | Basement | 12'7'' x 11'9'' |
| Bedroom | Basement | 9'5'' x 13'10'' |
| 4pc Bathroom | Basement | Measurements not available |
| Foyer | Main level | 9'3'' x 7'2'' |
| 4pc Ensuite bath | Main level | Measurements not available |
| Other | Main level | 6'6'' x 5'0'' |
| Kitchen | Main level | 14'5'' x 14'4'' |
| Living room | Main level | 12'4'' x 14'6'' |
| Primary Bedroom | Main level | 13'5'' x 11'7'' |
| Dining room | Main level | 14'5'' x 10'5'' |
| Bedroom | Main level | 9'10'' x 9'3'' |
| Bedroom | Main level | 12'1'' x 9'1'' |
| 4pc Bathroom | Main level | Measurements not available |
YOU MIGHT ALSO LIKE THESE LISTINGS
Previous
Next




