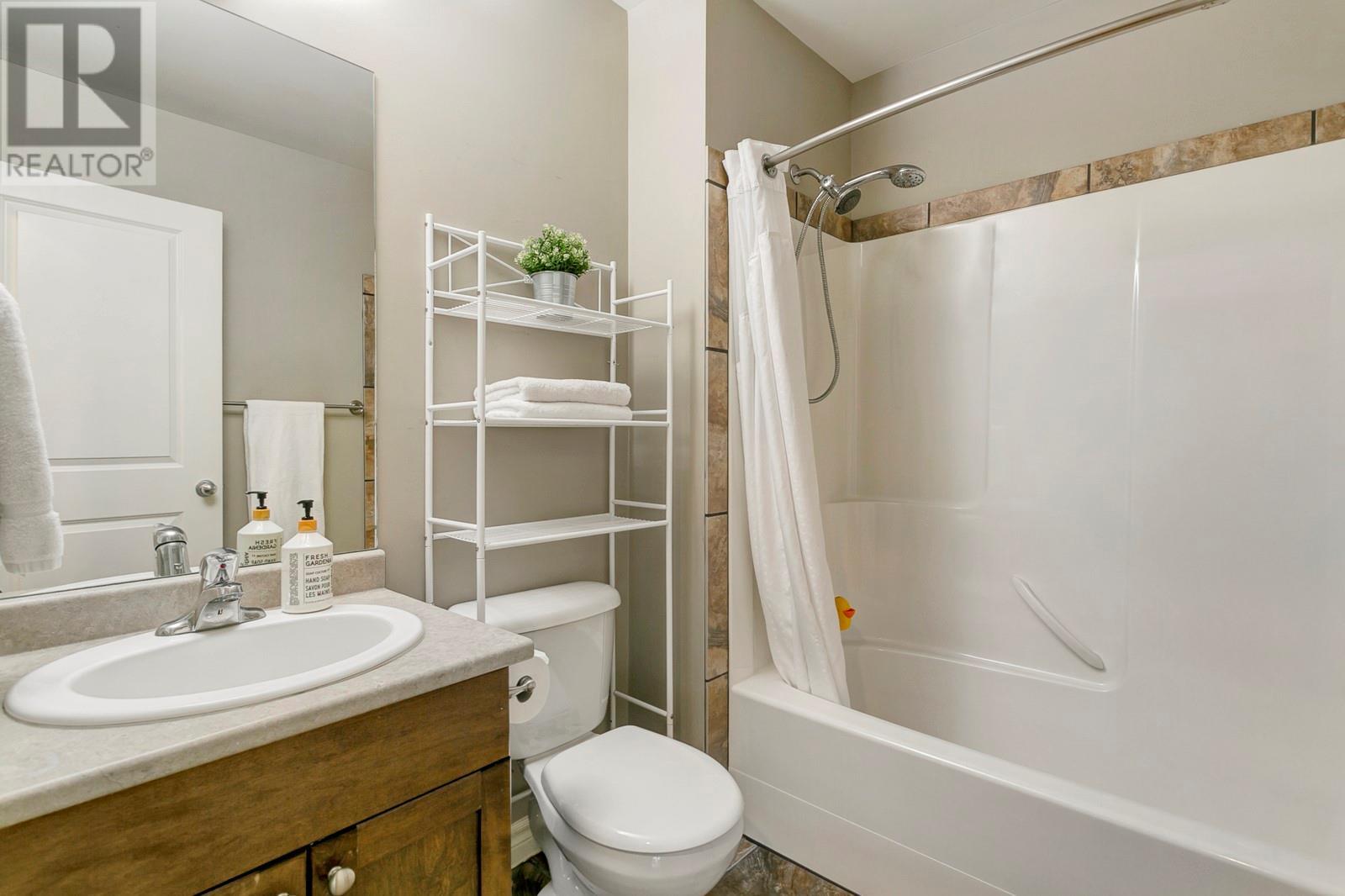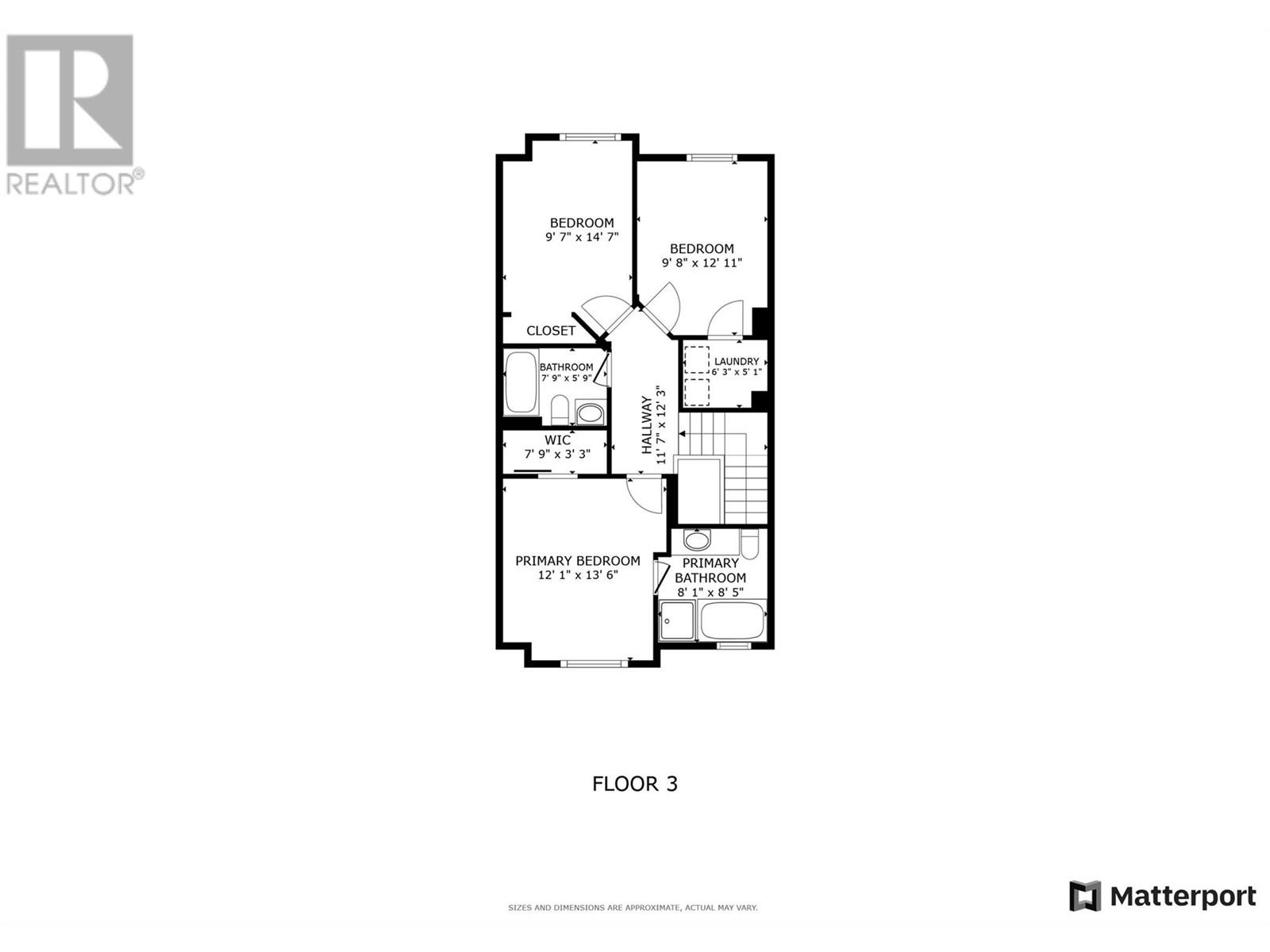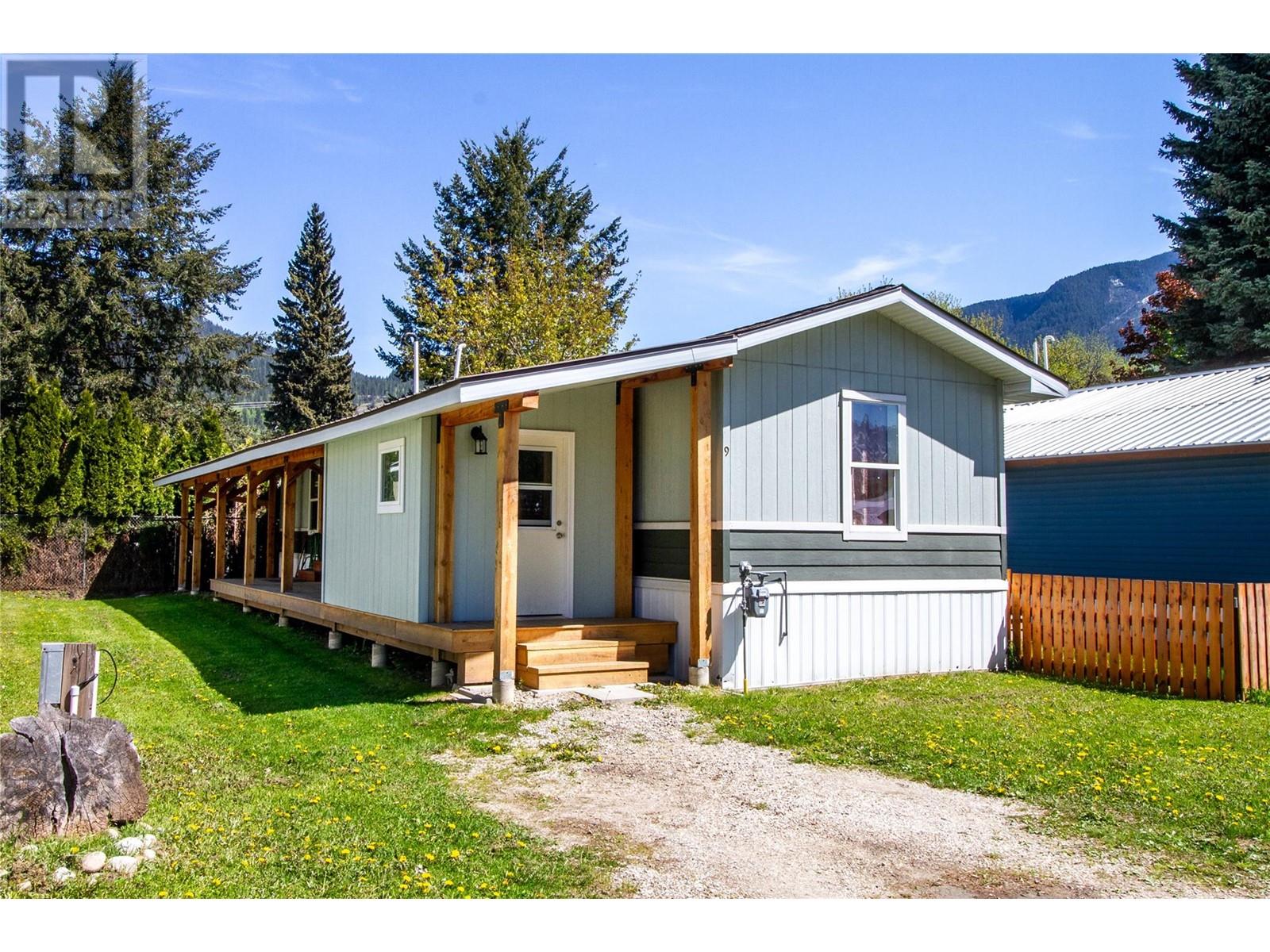456 McPhee Street Unit# 102
Kelowna, British Columbia V1X8C6
| Bathroom Total | 3 |
| Bedrooms Total | 3 |
| Half Bathrooms Total | 1 |
| Year Built | 2007 |
| Cooling Type | Central air conditioning |
| Flooring Type | Carpeted, Ceramic Tile, Hardwood |
| Heating Type | Forced air, See remarks |
| Stories Total | 2 |
| Laundry room | Second level | 6'3'' x 5'1'' |
| Other | Second level | 11'7'' x 12'3'' |
| Primary Bedroom | Second level | 12'1'' x 13'6'' |
| 4pc Ensuite bath | Second level | 8'1'' x 8'5'' |
| Other | Second level | 7'9'' x 3'3'' |
| 3pc Bathroom | Second level | 7'9'' x 5'9'' |
| Bedroom | Second level | 9'7'' x 14'7'' |
| Bedroom | Second level | 9'8'' x 12'11'' |
| Other | Lower level | 5'1'' x 12'11'' |
| Family room | Lower level | 16'1'' x 14'3'' |
| Storage | Lower level | 8'9'' x 7'5'' |
| Living room | Main level | 19'7'' x 20'6'' |
| 2pc Bathroom | Main level | 6'7'' x 4'8'' |
| Kitchen | Main level | 12'8'' x 17'7'' |
| Dining room | Main level | 6'7'' x 13'3'' |
YOU MIGHT ALSO LIKE THESE LISTINGS
Previous
Next



















































































