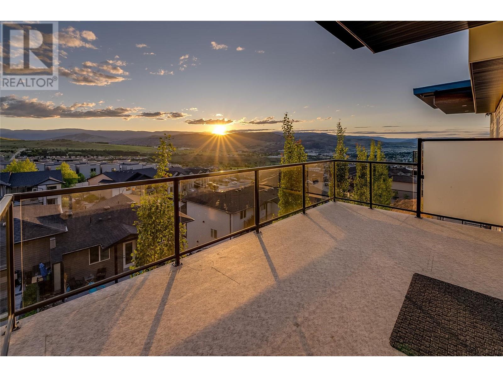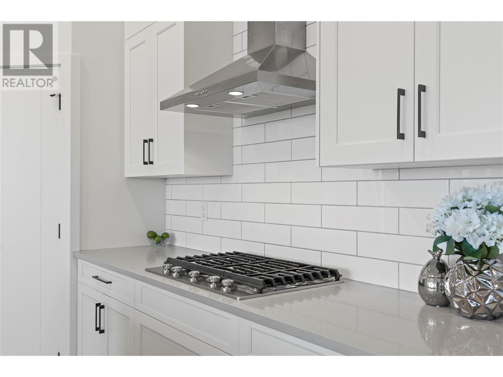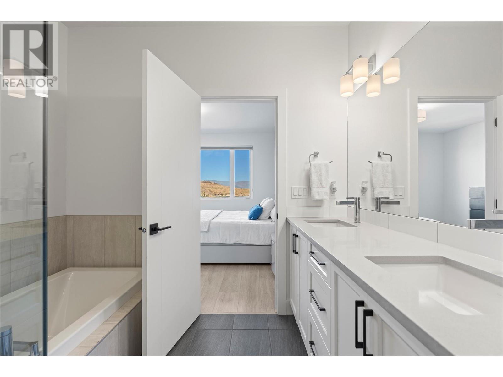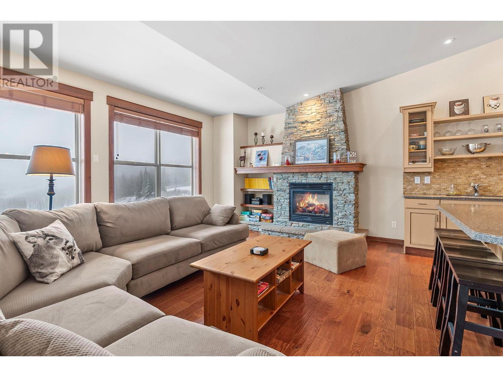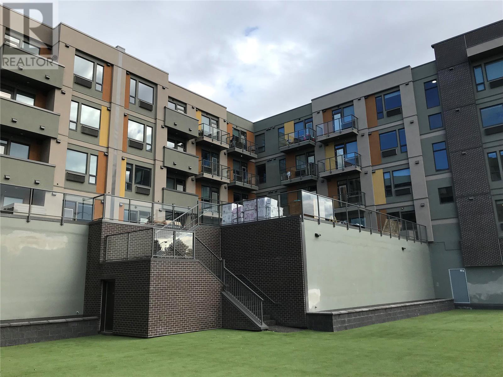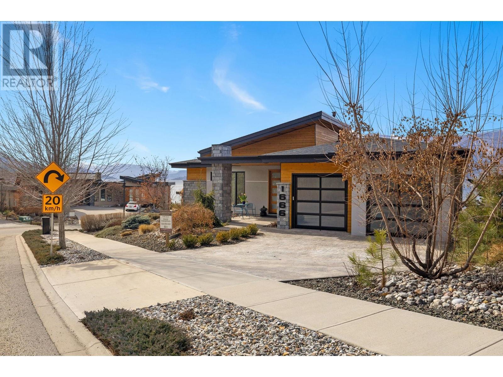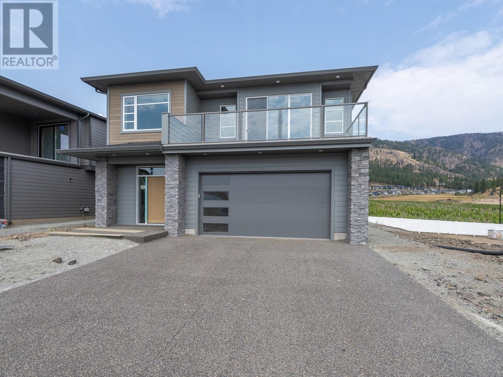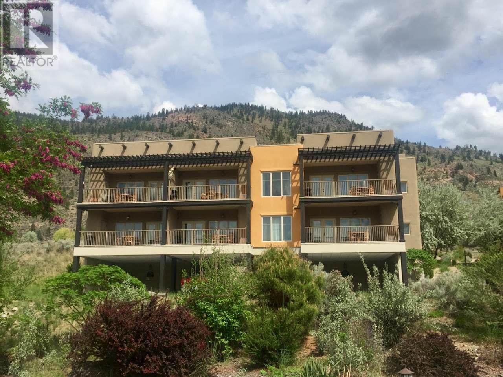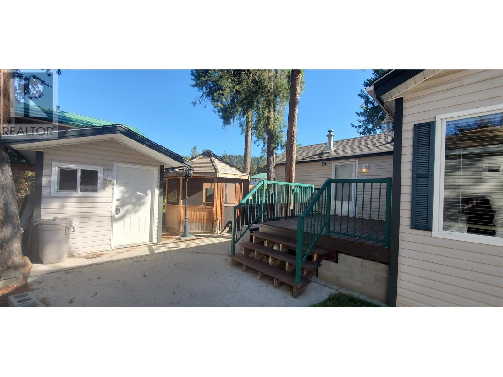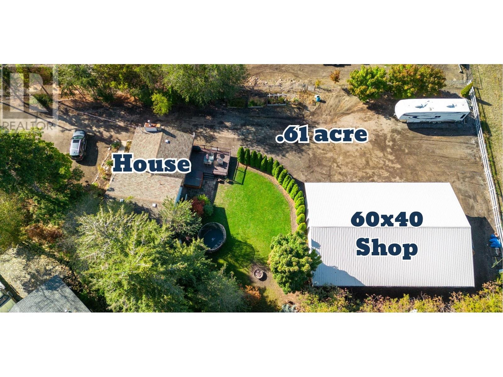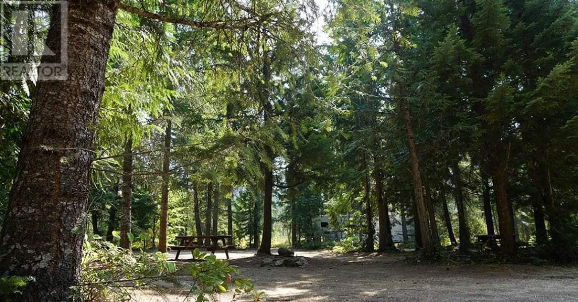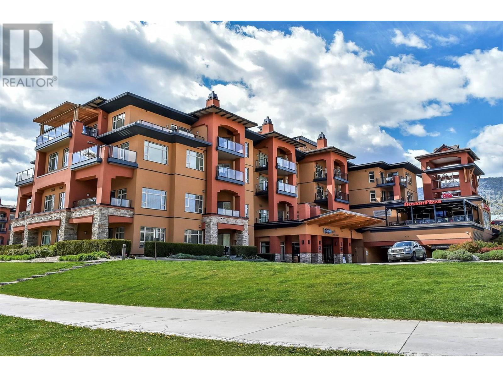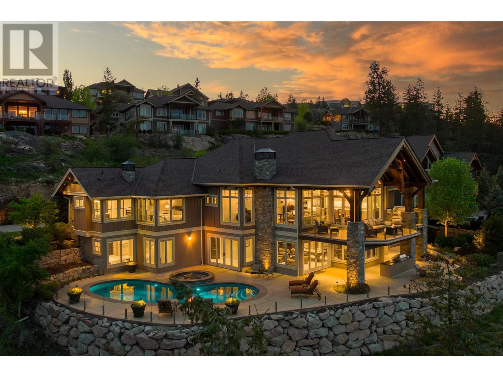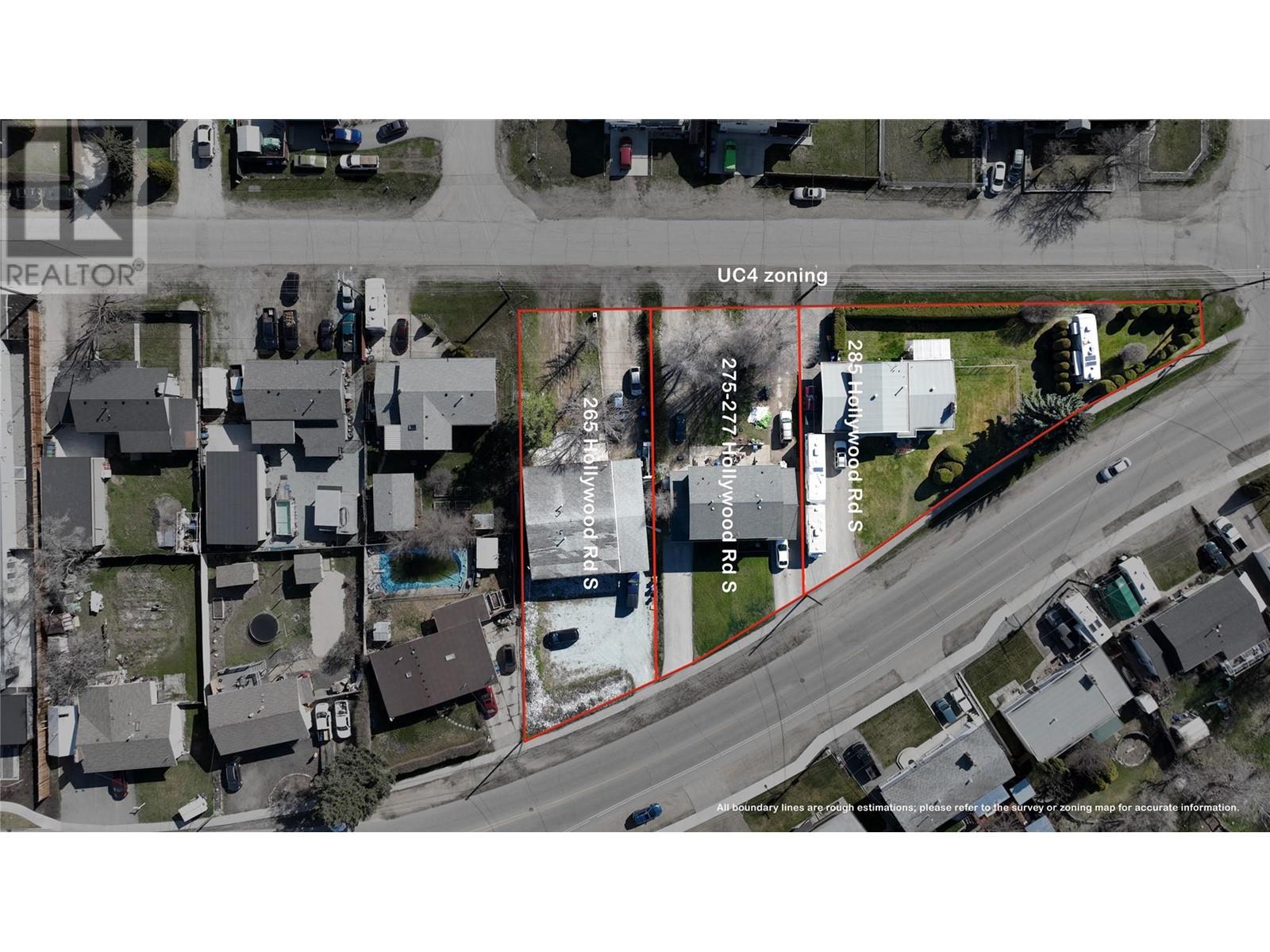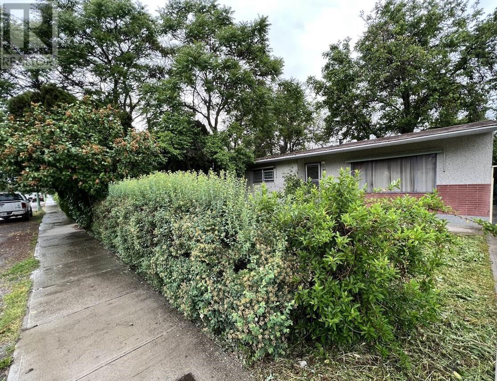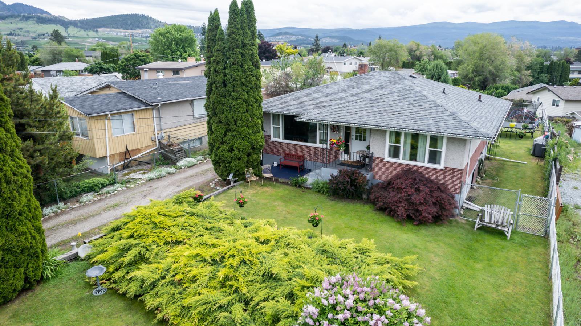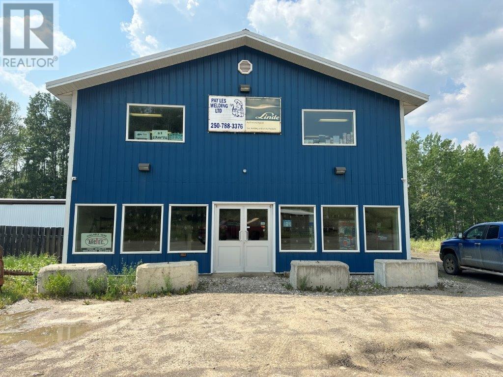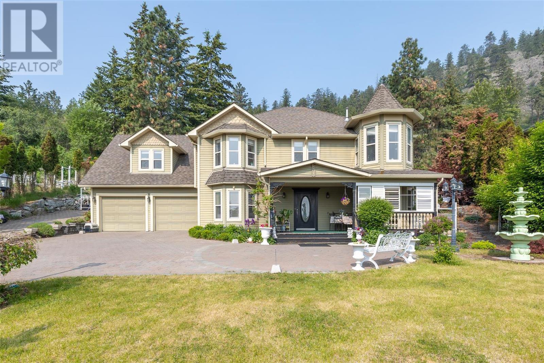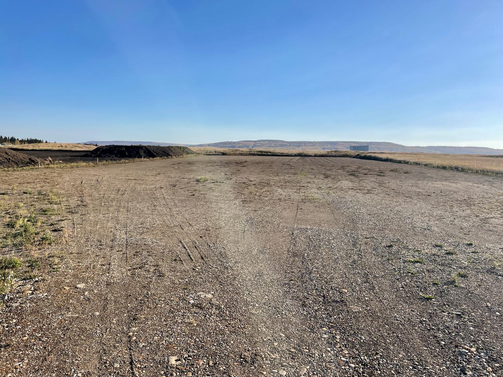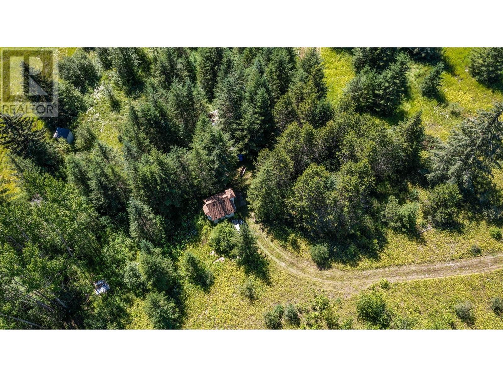1000 Mt Robson Place Unit# 9 Lot# 15
Vernon, British Columbia V1B4G2
| Bathroom Total | 3 |
| Bedrooms Total | 3 |
| Half Bathrooms Total | 1 |
| Year Built | 2020 |
| Cooling Type | Central air conditioning |
| Flooring Type | Carpeted, Ceramic Tile, Laminate |
| Heating Type | Forced air, See remarks |
| Stories Total | 2 |
| Storage | Lower level | 14'10'' x 12'3'' |
| Foyer | Lower level | 8' x 5'6'' |
| 3pc Bathroom | Lower level | 6'7'' x 8'6'' |
| Bedroom | Lower level | 10'6'' x 14'6'' |
| Bedroom | Lower level | 10'6'' x 14'6'' |
| Recreation room | Lower level | 10' x 13'2'' |
| Den | Lower level | 10'5'' x 8'11'' |
| Family room | Lower level | 16'7'' x 16' |
| Laundry room | Main level | 7'6'' x 10'2'' |
| Foyer | Main level | 9'7'' x 7'5'' |
| Other | Main level | 8'5'' x 5'4'' |
| 5pc Ensuite bath | Main level | 8'11'' x 8'10'' |
| Primary Bedroom | Main level | 14'8'' x 13'9'' |
| Foyer | Main level | 10'11'' x 14'2'' |
| 2pc Bathroom | Main level | 6'6'' x 5'4'' |
| Living room | Main level | 17'2'' x 13'9'' |
| Dining room | Main level | 14'3'' x 10'5'' |
| Kitchen | Main level | 16'9'' x 9'3'' |
YOU MIGHT ALSO LIKE THESE LISTINGS
Previous
Next




