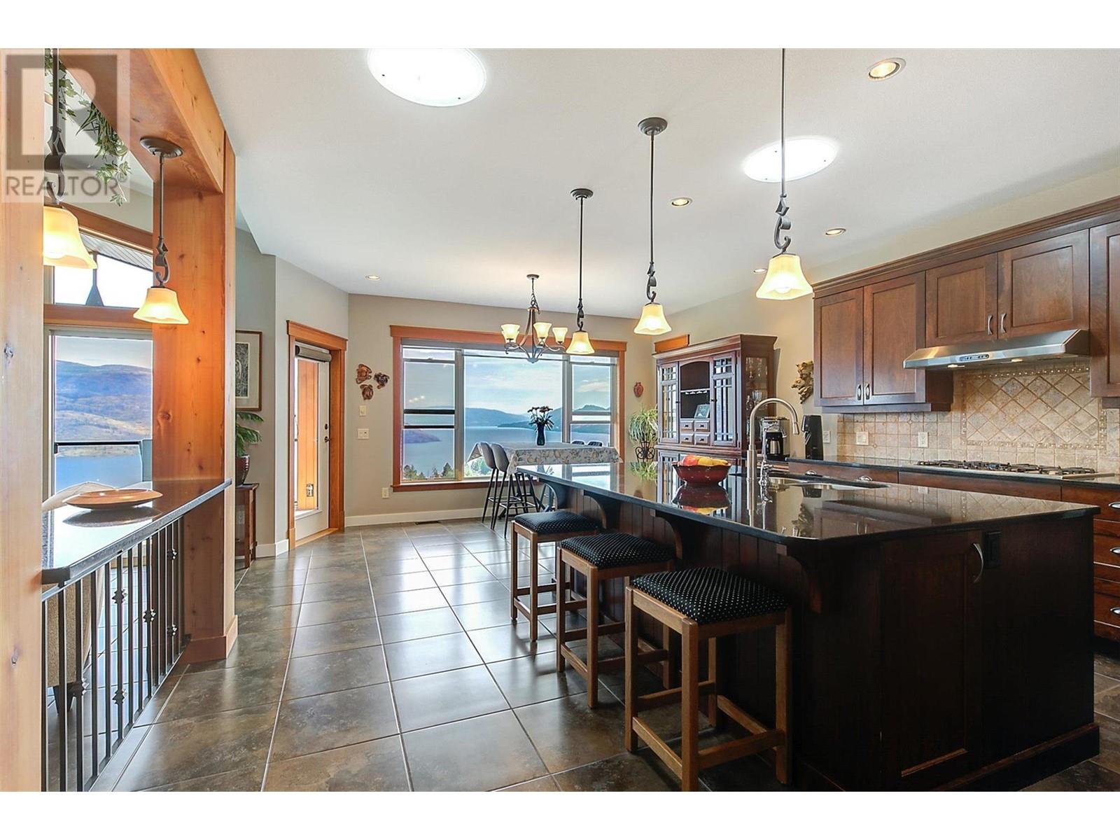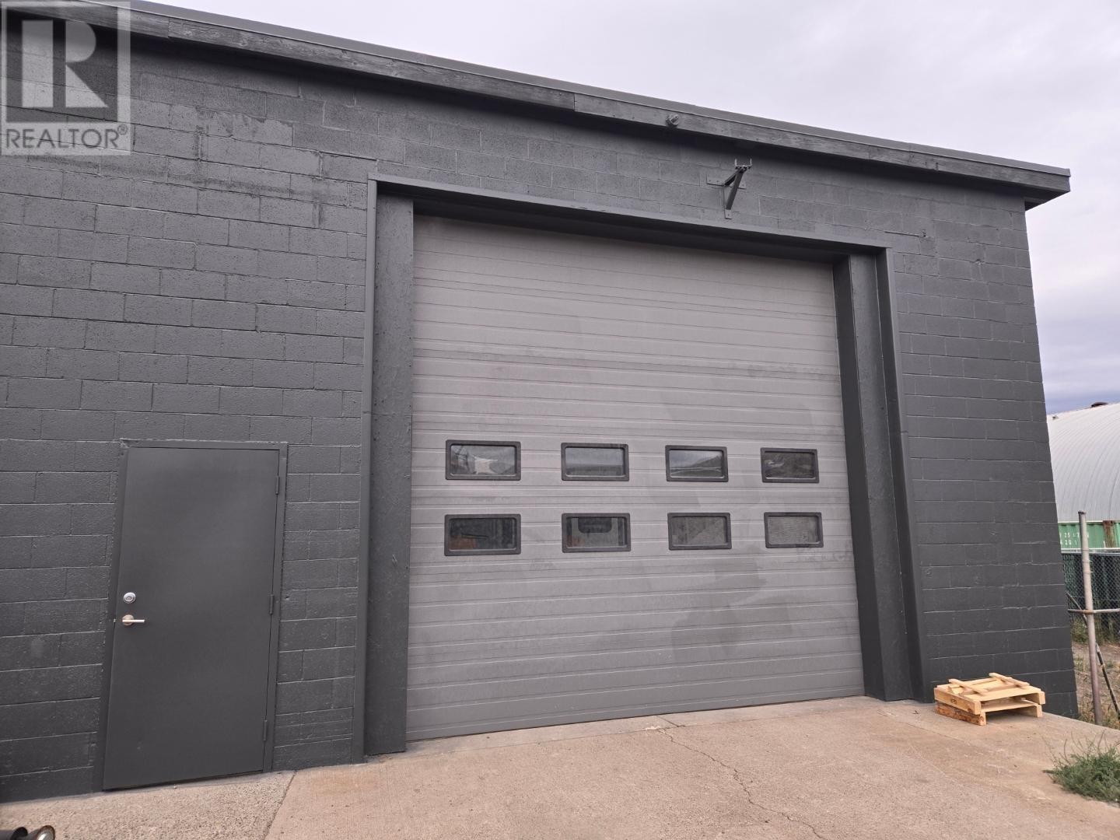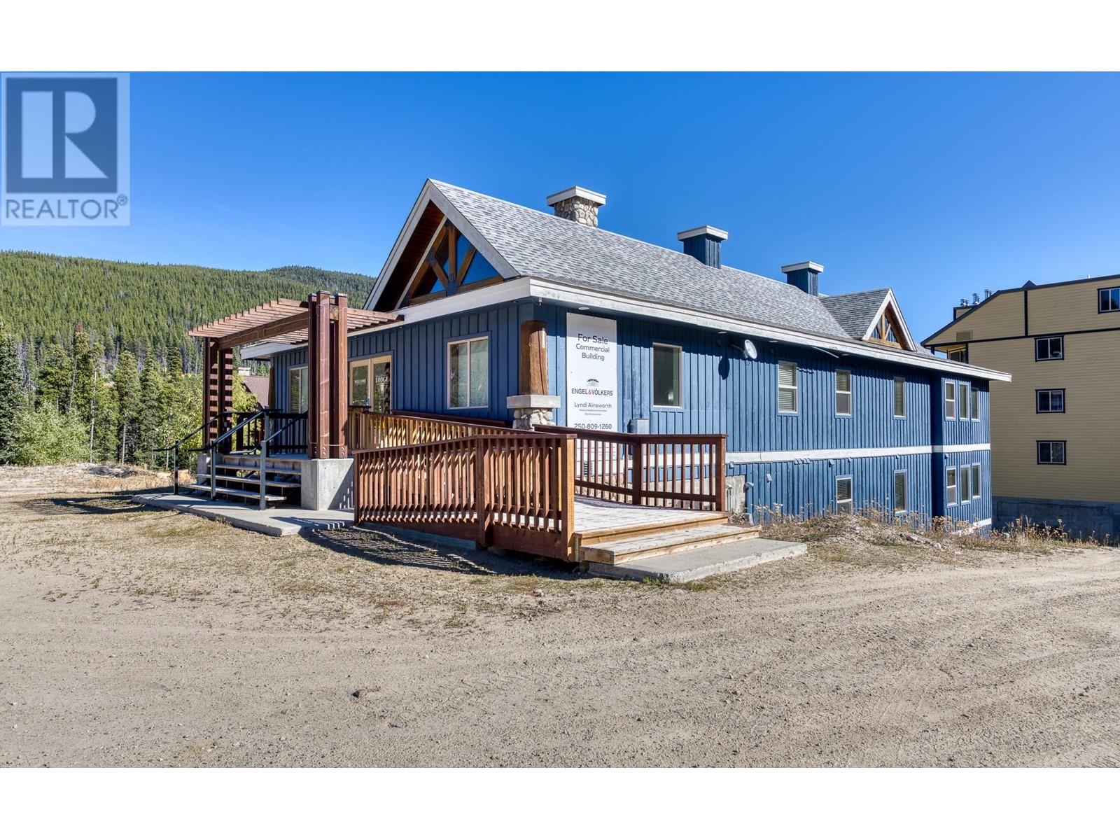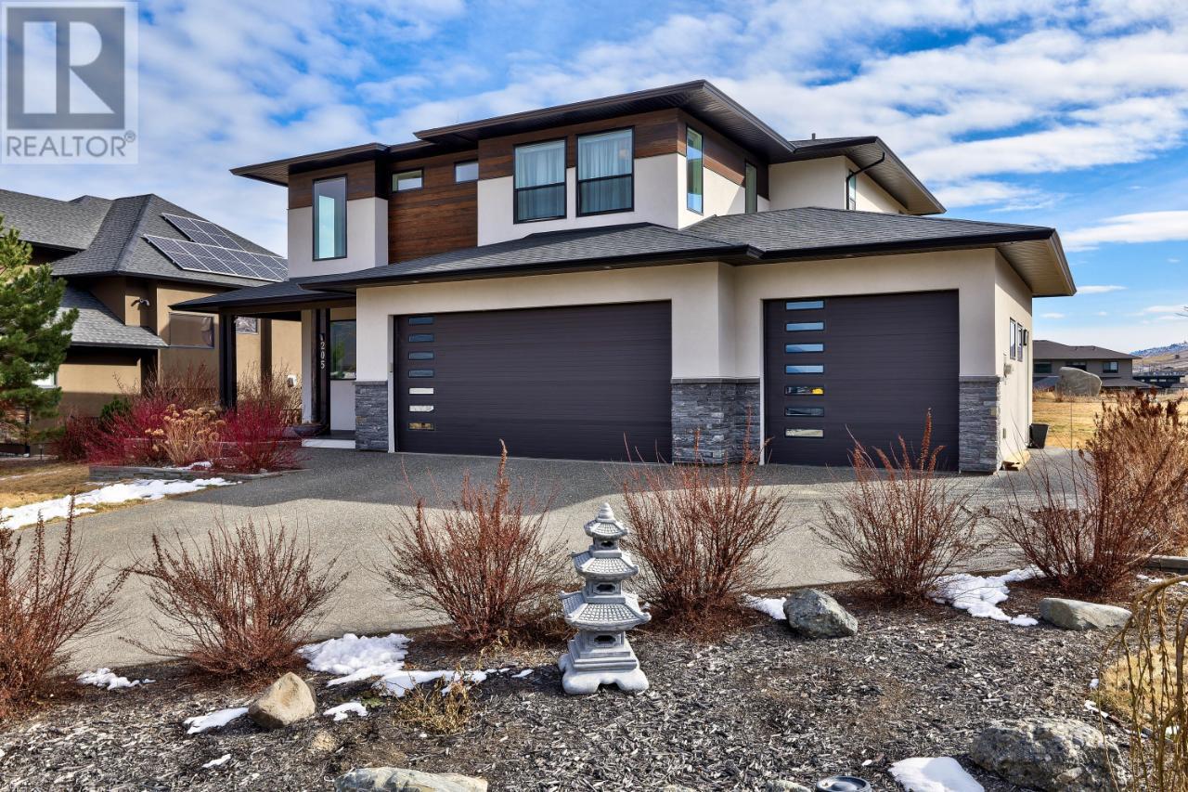6127 Seymoure Lane
Peachland, British Columbia V0H1X4
| Bathroom Total | 3 |
| Bedrooms Total | 4 |
| Half Bathrooms Total | 0 |
| Year Built | 2007 |
| Cooling Type | Central air conditioning |
| Flooring Type | Laminate, Tile |
| Heating Type | Forced air, See remarks |
| Stories Total | 2 |
| Utility room | Basement | 5'6'' x 10'5'' |
| Storage | Basement | 28'10'' x 17'8'' |
| Other | Basement | 2'10'' x 5'5'' |
| 4pc Bathroom | Basement | 5'9'' x 11'8'' |
| Bedroom | Basement | 13'9'' x 16'8'' |
| Bedroom | Basement | 15'9'' x 16'1'' |
| Recreation room | Basement | 29'11'' x 22'5'' |
| Other | Main level | 21'0'' x 25'0'' |
| 4pc Bathroom | Main level | 5'6'' x 9'2'' |
| Bedroom | Main level | 13'6'' x 14'1'' |
| 5pc Ensuite bath | Main level | 13'8'' x 11'2'' |
| Primary Bedroom | Main level | 13'9'' x 15'8'' |
| Living room | Main level | 15'9'' x 20'0'' |
| Dining room | Main level | 16'2'' x 10'6'' |
| Kitchen | Main level | 16'1'' x 13'7'' |
YOU MIGHT ALSO LIKE THESE LISTINGS
Previous
Next







































































