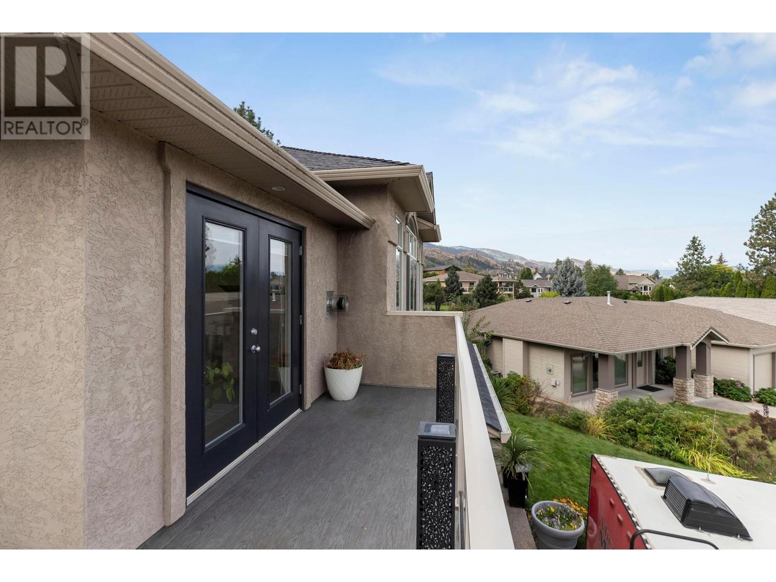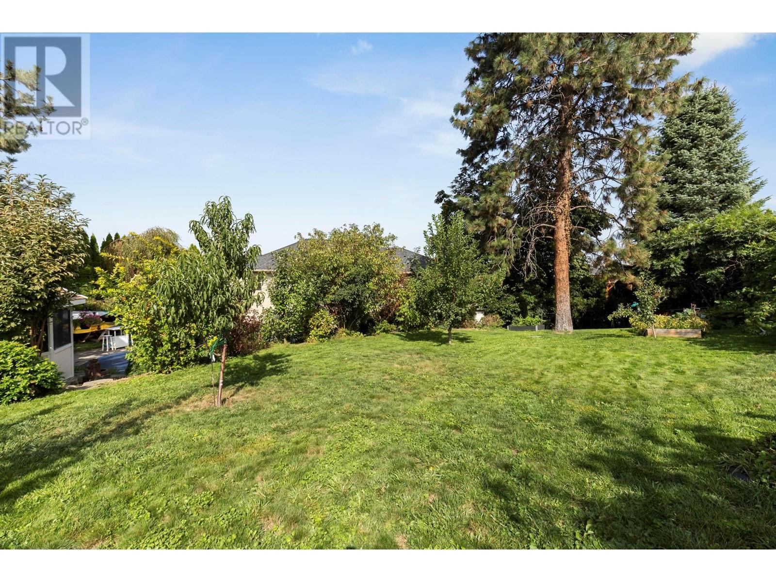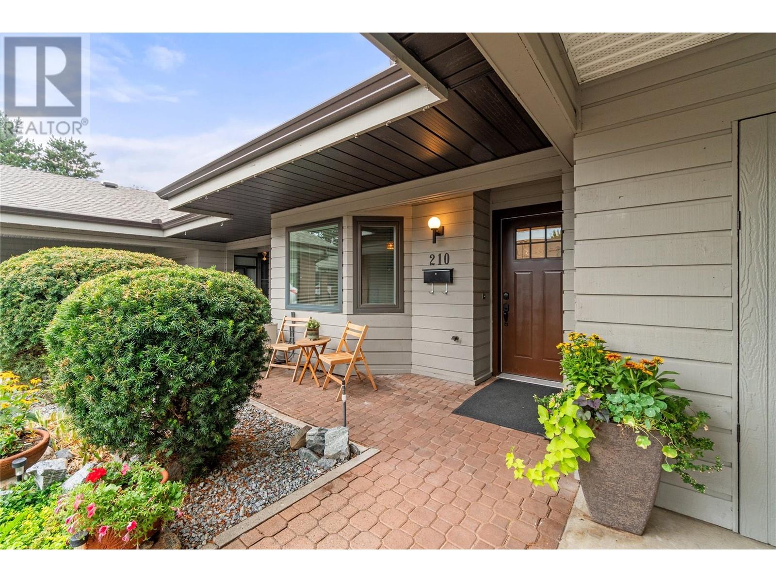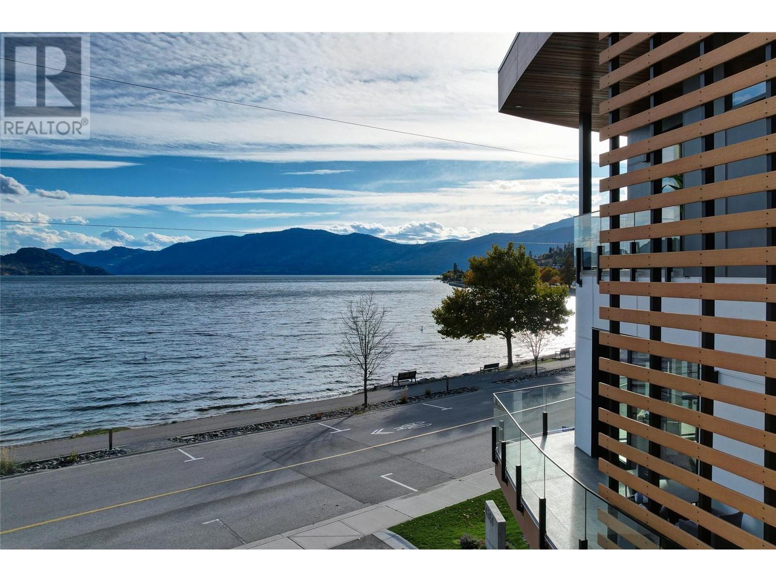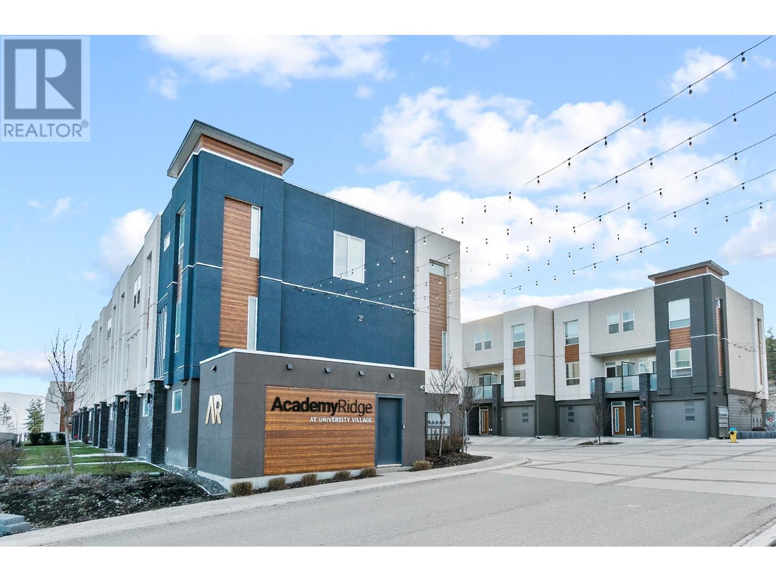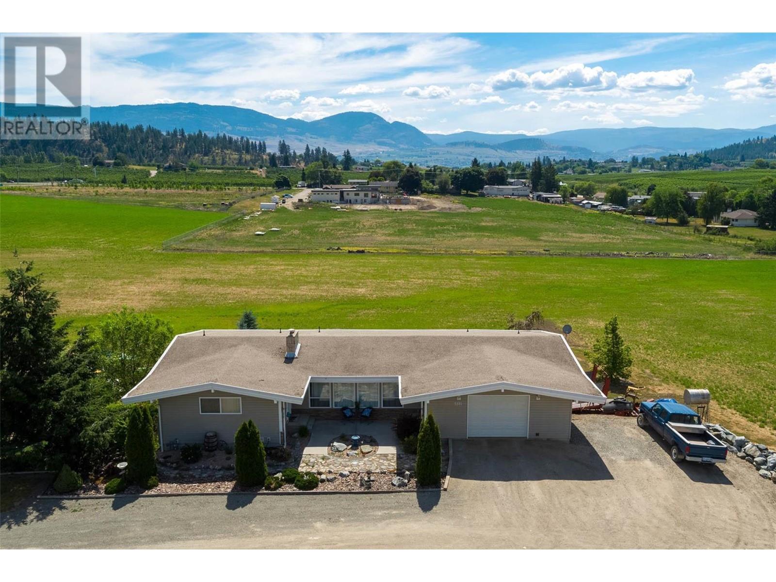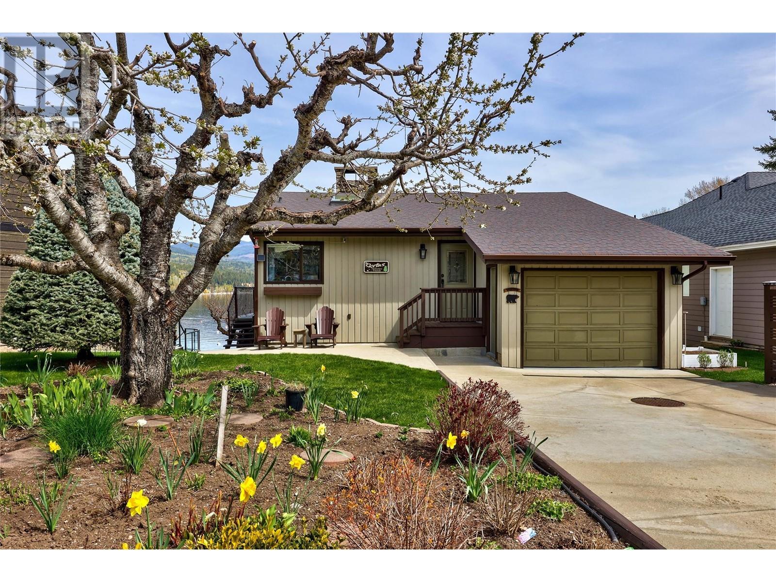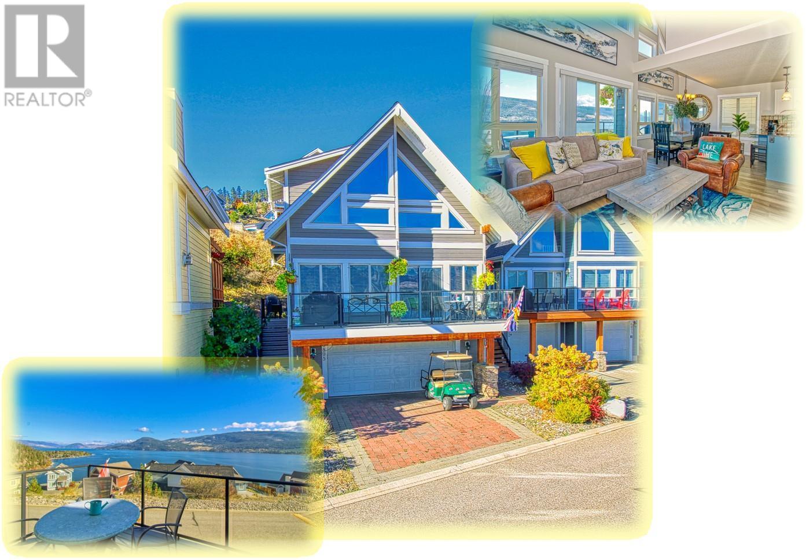291 Sandpiper Court
Kelowna, British Columbia V1W4K7
| Bathroom Total | 4 |
| Bedrooms Total | 5 |
| Half Bathrooms Total | 1 |
| Year Built | 2002 |
| Cooling Type | Central air conditioning |
| Flooring Type | Carpeted, Hardwood, Slate, Tile |
| Heating Type | Forced air, See remarks |
| Stories Total | 2 |
| Bedroom | Second level | 11'5'' x 12'2'' |
| 4pc Bathroom | Second level | 6'9'' x 8'8'' |
| Bedroom | Second level | 10'8'' x 8'8'' |
| 5pc Ensuite bath | Second level | 9'7'' x 9'7'' |
| Other | Second level | 7'1'' x 6'0'' |
| Primary Bedroom | Second level | 12'4'' x 15'1'' |
| Kitchen | Second level | 16'9'' x 10'3'' |
| Dining nook | Second level | 16'9'' x 9'11'' |
| Dining room | Second level | 12'10'' x 15'5'' |
| Living room | Second level | 10'0'' x 18'1'' |
| 2pc Bathroom | Main level | 6'0'' x 8'0'' |
| Utility room | Main level | 7'5'' x 5'11'' |
| Laundry room | Main level | 11'2'' x 5'5'' |
| Bedroom | Main level | 14'4'' x 15'10'' |
| 3pc Bathroom | Main level | 6'9'' x 9'6'' |
| Bedroom | Main level | 11'8'' x 10'10'' |
| Recreation room | Main level | 19'5'' x 31'11'' |
YOU MIGHT ALSO LIKE THESE LISTINGS
Previous
Next













