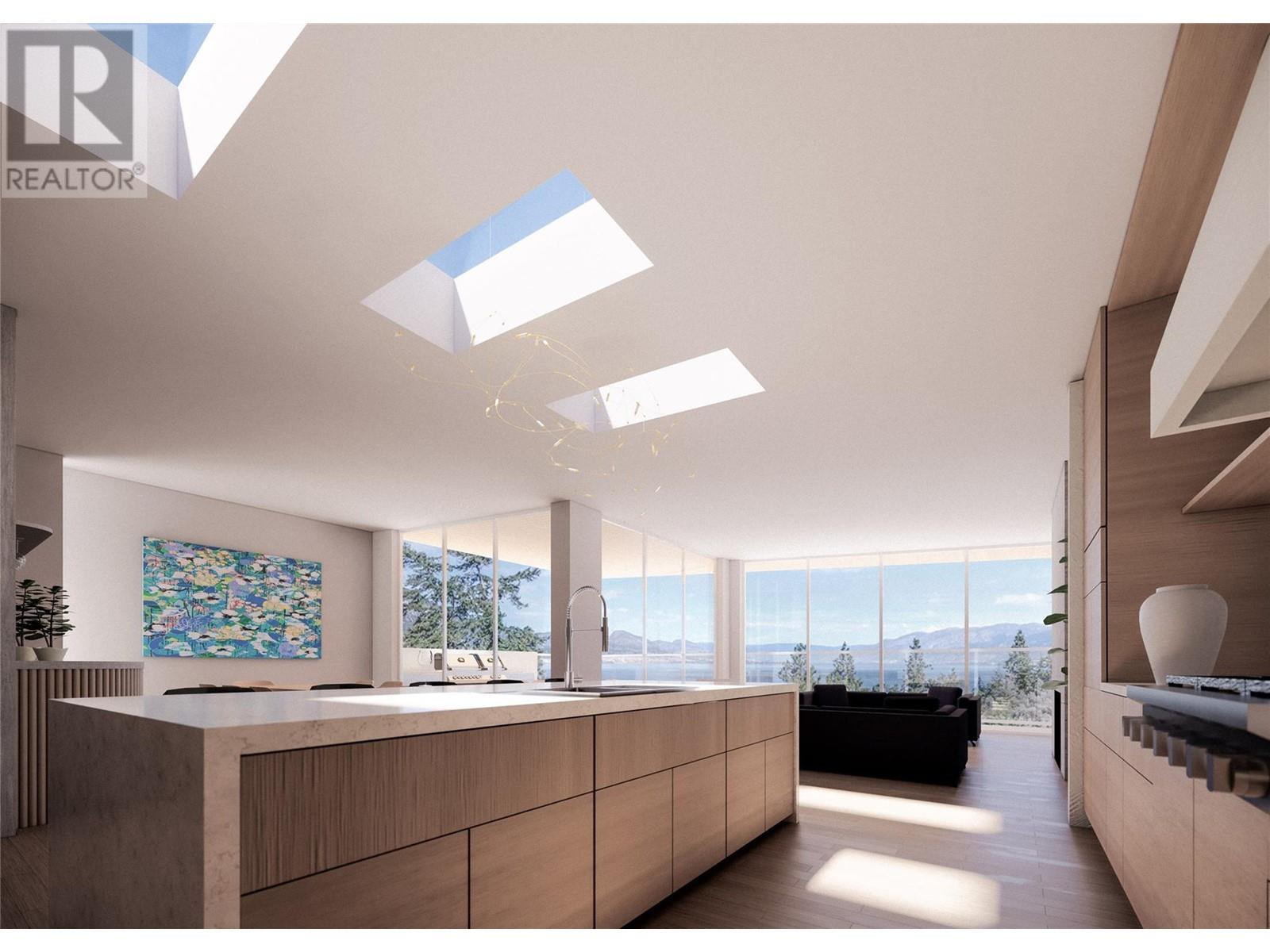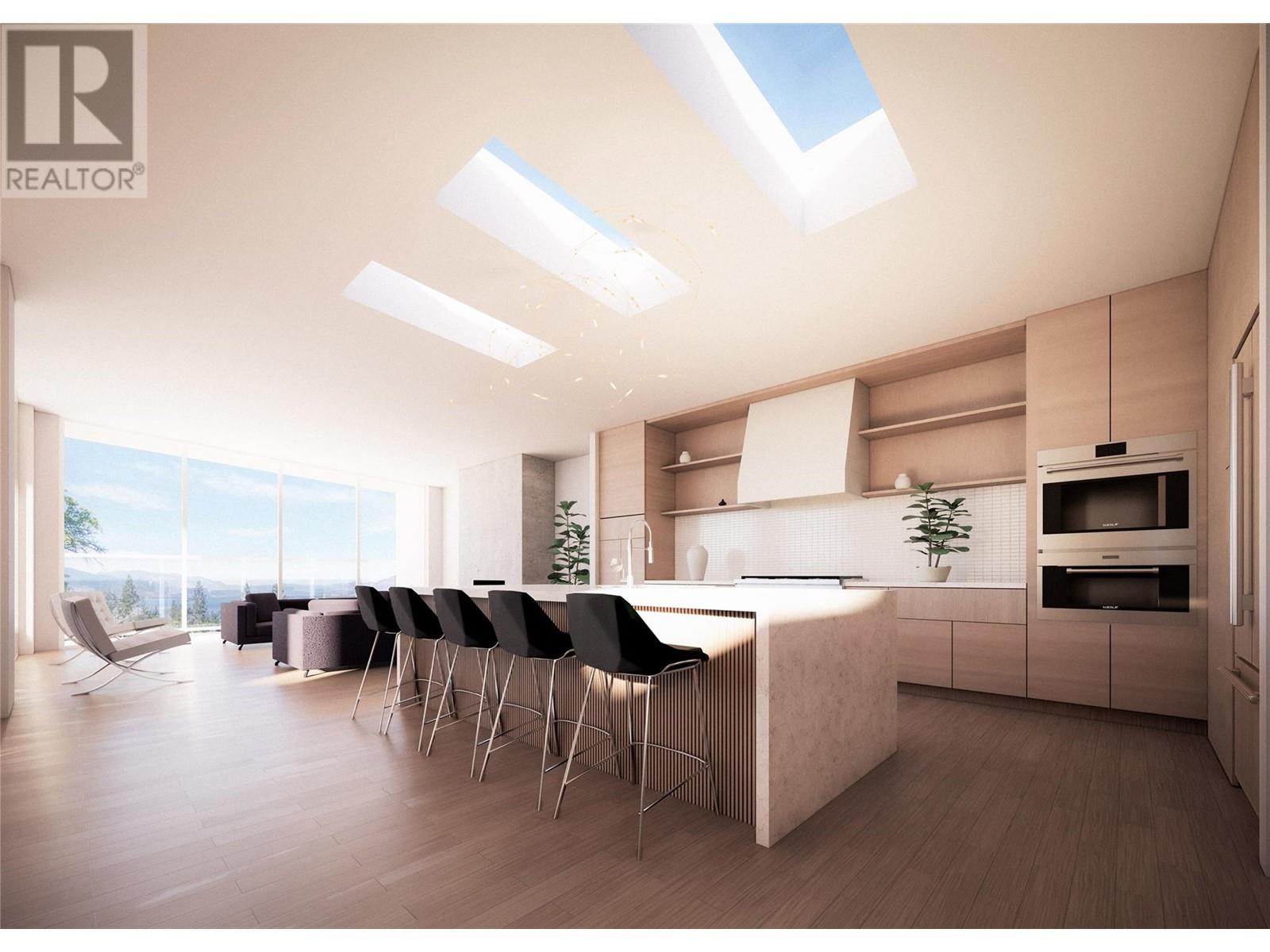765 Westminster Avenue E
Penticton, British Columbia V2A1J2
| Bathroom Total | 5 |
| Bedrooms Total | 4 |
| Half Bathrooms Total | 1 |
| Year Built | 2025 |
| Cooling Type | Central air conditioning |
| Heating Type | Forced air |
| Stories Total | 2.5 |
| Full ensuite bathroom | Second level | 16' x 13' |
| Primary Bedroom | Second level | 30' x 13' |
| Partial bathroom | Second level | 6' x 8' |
| Laundry room | Second level | 9' x 8' |
| Pantry | Second level | 6'6'' x 8' |
| Kitchen | Second level | 18' x 15' |
| Dining room | Second level | 15' x 15' |
| Living room | Second level | 18' x 17' |
| Full bathroom | Basement | 8'6'' x 5' |
| Wine Cellar | Basement | 5'6'' x 8' |
| Storage | Basement | 8'6'' x 8' |
| Bedroom | Basement | 17' x 13' |
| Bedroom | Main level | 14' x 10' |
| Full bathroom | Main level | 5' x 8' |
| Media | Main level | 18' x 15' |
| Full ensuite bathroom | Main level | 8' x 5' |
| Bedroom | Main level | 12' x 12' |
YOU MIGHT ALSO LIKE THESE LISTINGS
Previous
Next


































