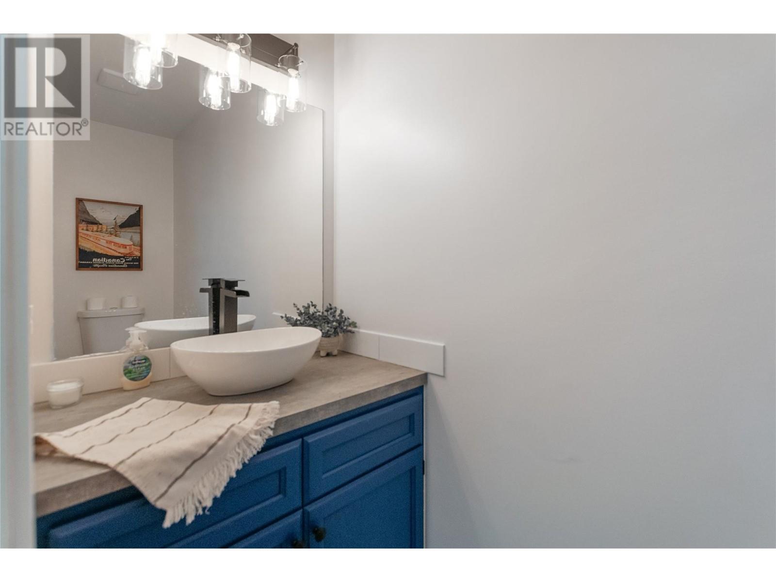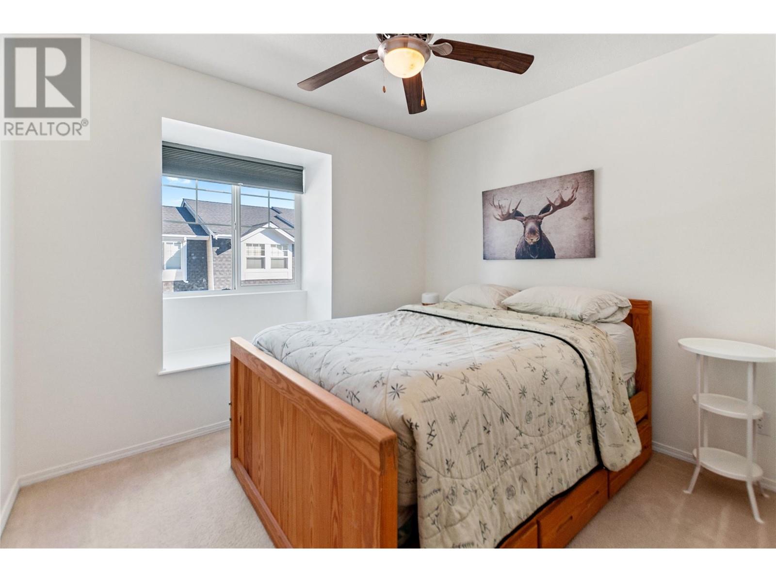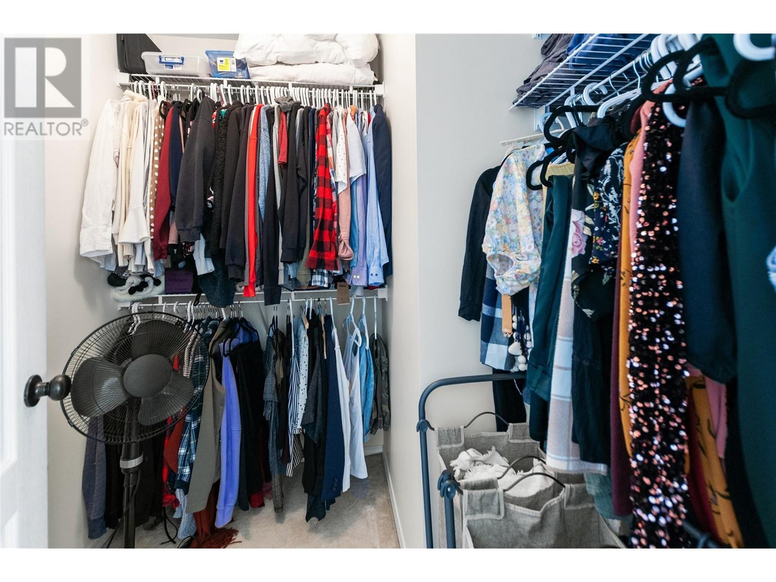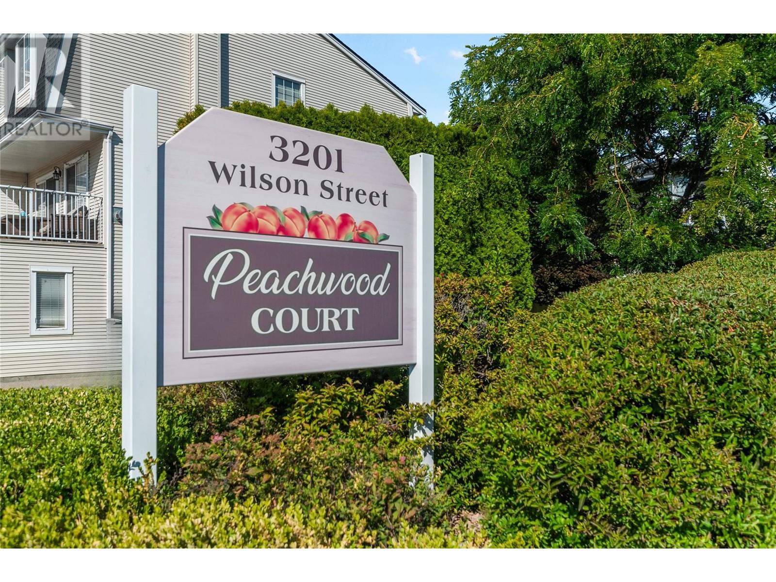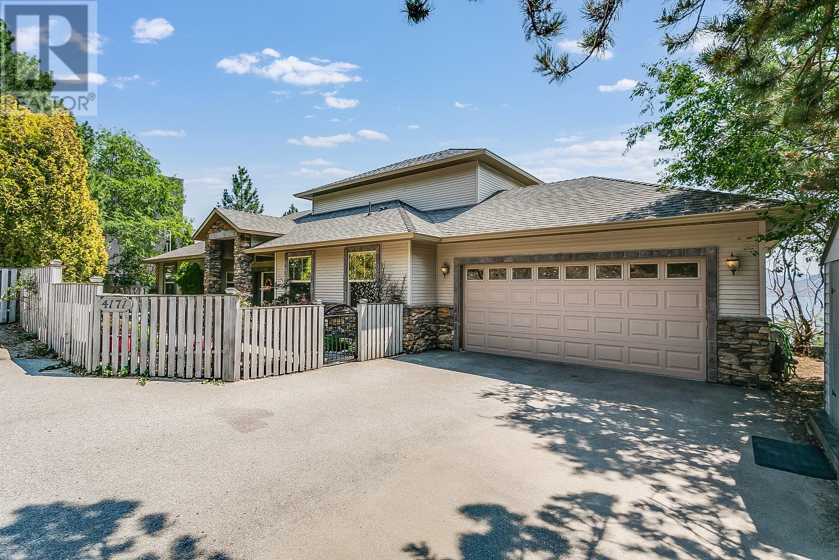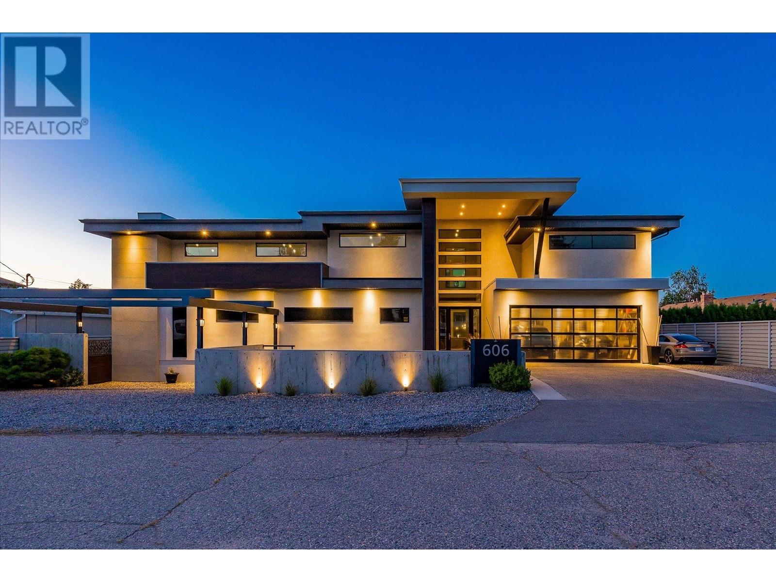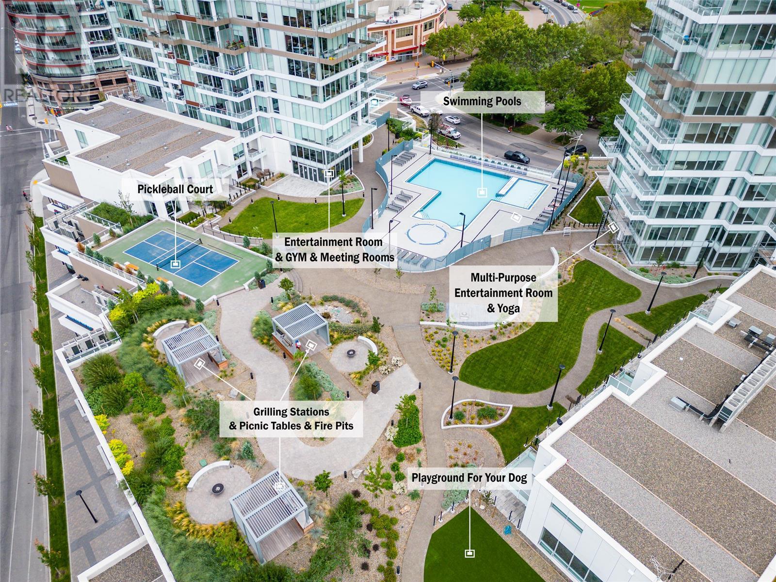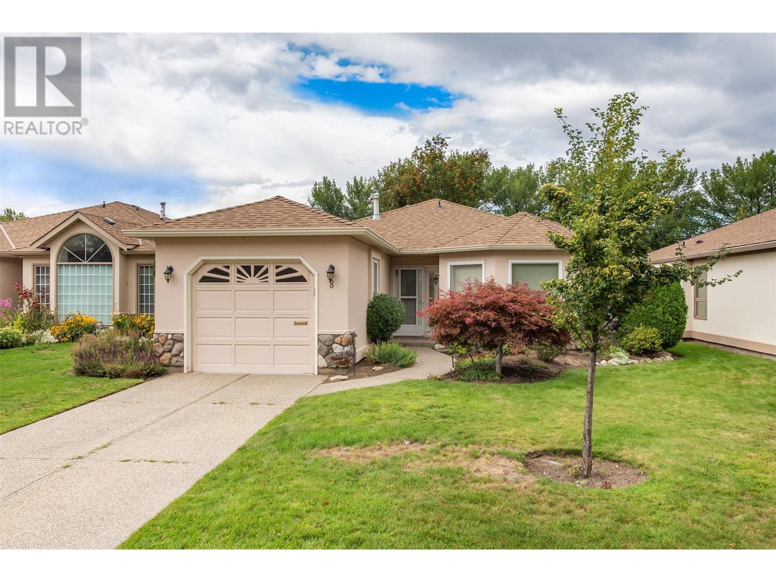3201 WILSON Street Unit# 115
Penticton, British Columbia V2A8J3
| Bathroom Total | 3 |
| Bedrooms Total | 3 |
| Half Bathrooms Total | 1 |
| Year Built | 1999 |
| Cooling Type | Central air conditioning |
| Heating Type | Forced air, See remarks |
| Stories Total | 3 |
| Bedroom | Third level | 9'7'' x 8'11'' |
| Bedroom | Third level | 8'5'' x 13'1'' |
| Primary Bedroom | Third level | 11'8'' x 11'1'' |
| 4pc Bathroom | Third level | 6'3'' x 7'6'' |
| 3pc Ensuite bath | Third level | 6'3'' x 7'10'' |
| Utility room | Lower level | 4'10'' x 3'1'' |
| Recreation room | Lower level | 18'7'' x 20'10'' |
| Living room | Main level | 18'6'' x 11'8'' |
| Kitchen | Main level | 10'3'' x 10'11'' |
| Dining room | Main level | 8'4'' x 10'8'' |
| 2pc Bathroom | Main level | 3' x 8'10'' |
YOU MIGHT ALSO LIKE THESE LISTINGS
Previous
Next





