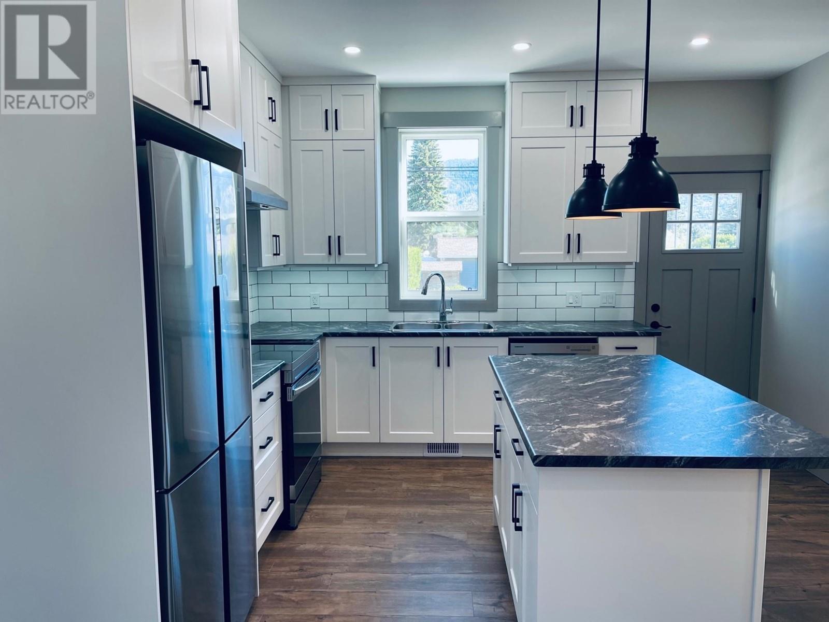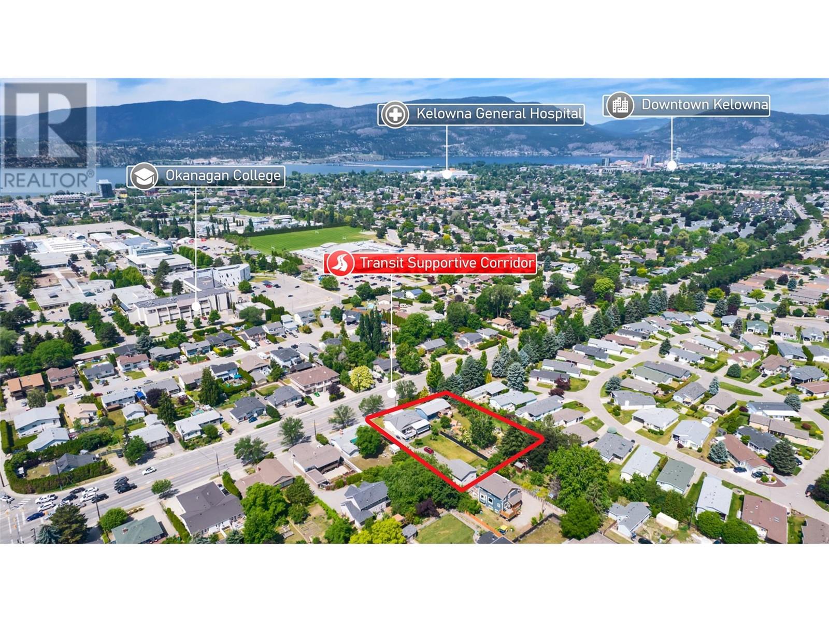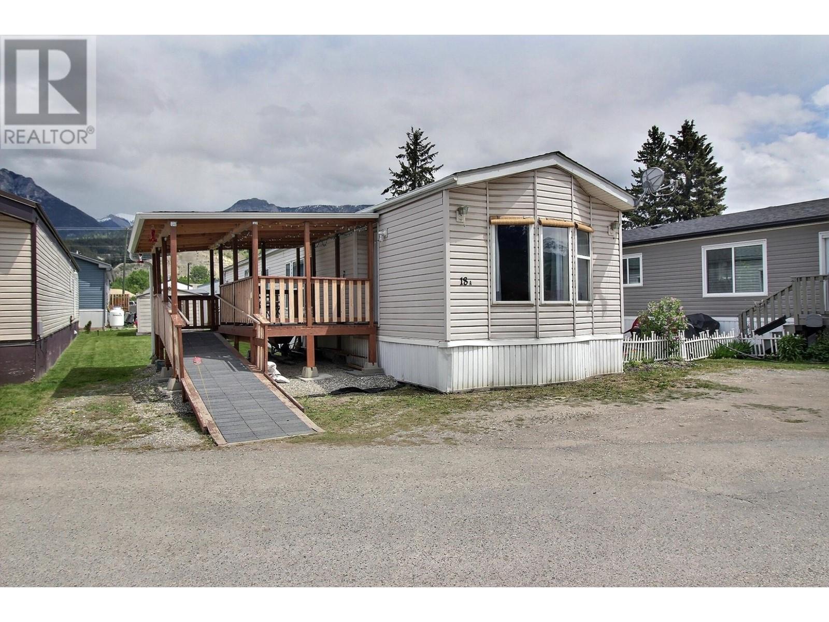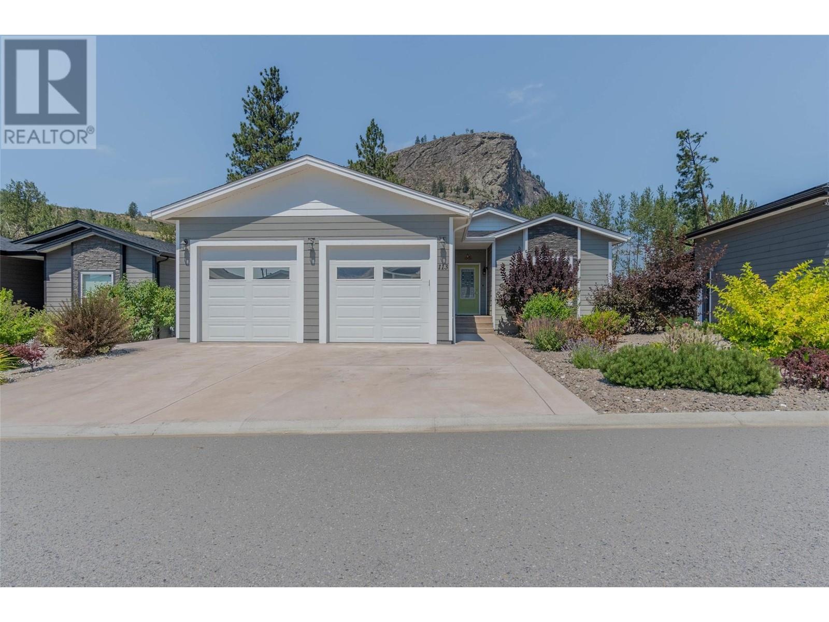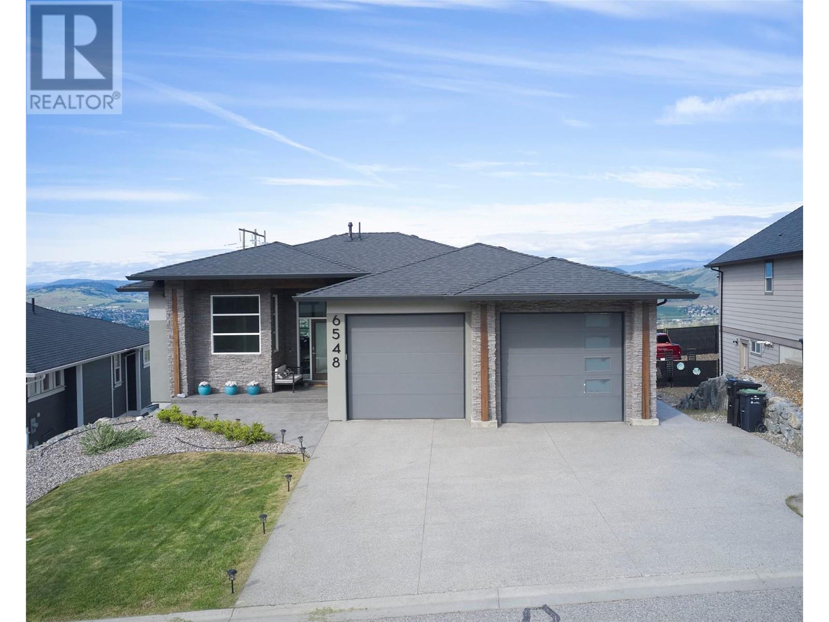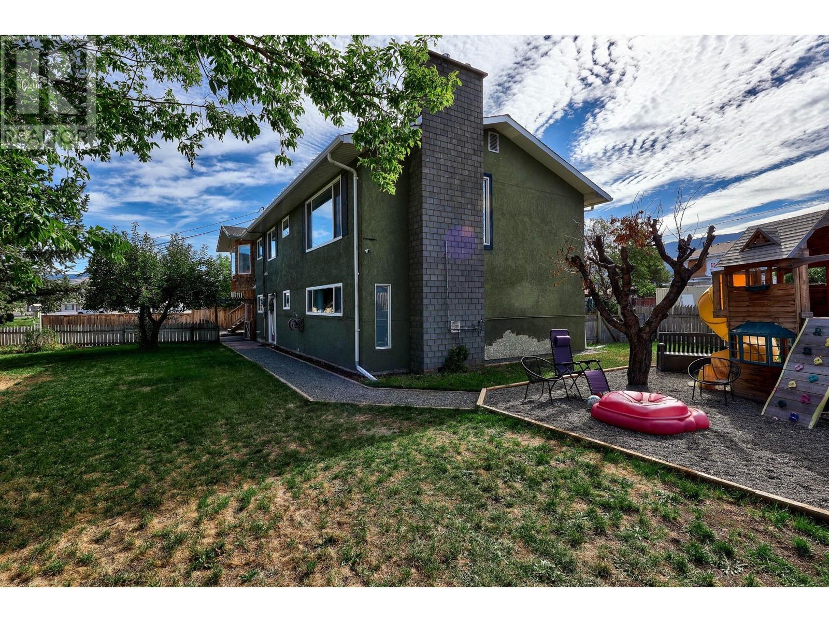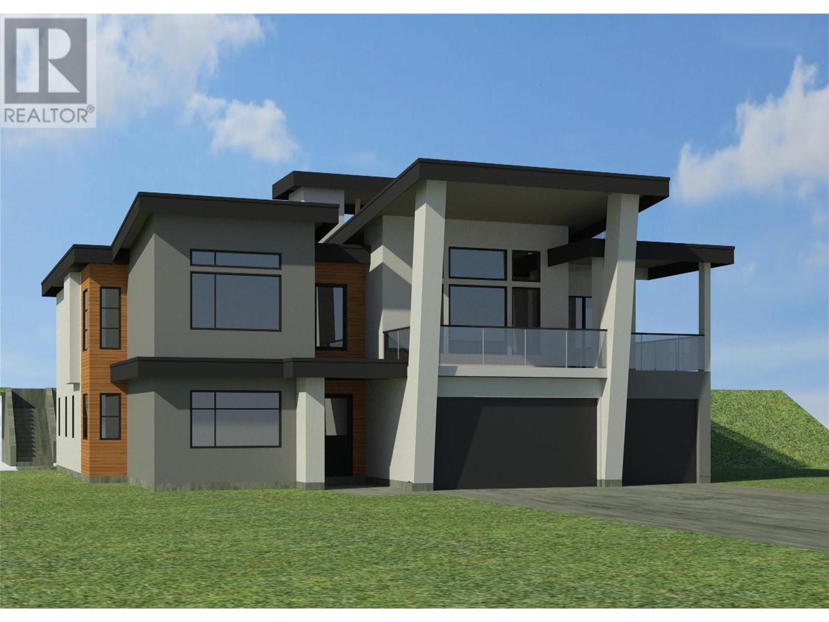2175 NICOLA Avenue
Merritt, British Columbia V1K1B8
| Bathroom Total | 2 |
| Bedrooms Total | 4 |
| Half Bathrooms Total | 0 |
| Year Built | 1967 |
| Flooring Type | Mixed Flooring |
| Heating Type | Baseboard heaters, Forced air, See remarks |
| Heating Fuel | Electric |
| Den | Basement | 6'10'' x 9'1'' |
| Dining room | Basement | 10'8'' x 10'5'' |
| Living room | Basement | 18'5'' x 11'4'' |
| Kitchen | Basement | 14'6'' x 8'1'' |
| Bedroom | Basement | 14'11'' x 9'2'' |
| Bedroom | Basement | 9'11'' x 16'0'' |
| 4pc Bathroom | Basement | Measurements not available |
| Storage | Main level | 9'5'' x 3'11'' |
| Foyer | Main level | 9'0'' x 4'0'' |
| Dining room | Main level | 17'1'' x 11'8'' |
| Living room | Main level | 18'0'' x 19'0'' |
| Laundry room | Main level | 8'10'' x 6'5'' |
| Kitchen | Main level | 12'11'' x 11'5'' |
| Bedroom | Main level | 11'0'' x 14'0'' |
| Bedroom | Main level | 11'0'' x 14'0'' |
| 4pc Bathroom | Main level | Measurements not available |
YOU MIGHT ALSO LIKE THESE LISTINGS
Previous
Next



