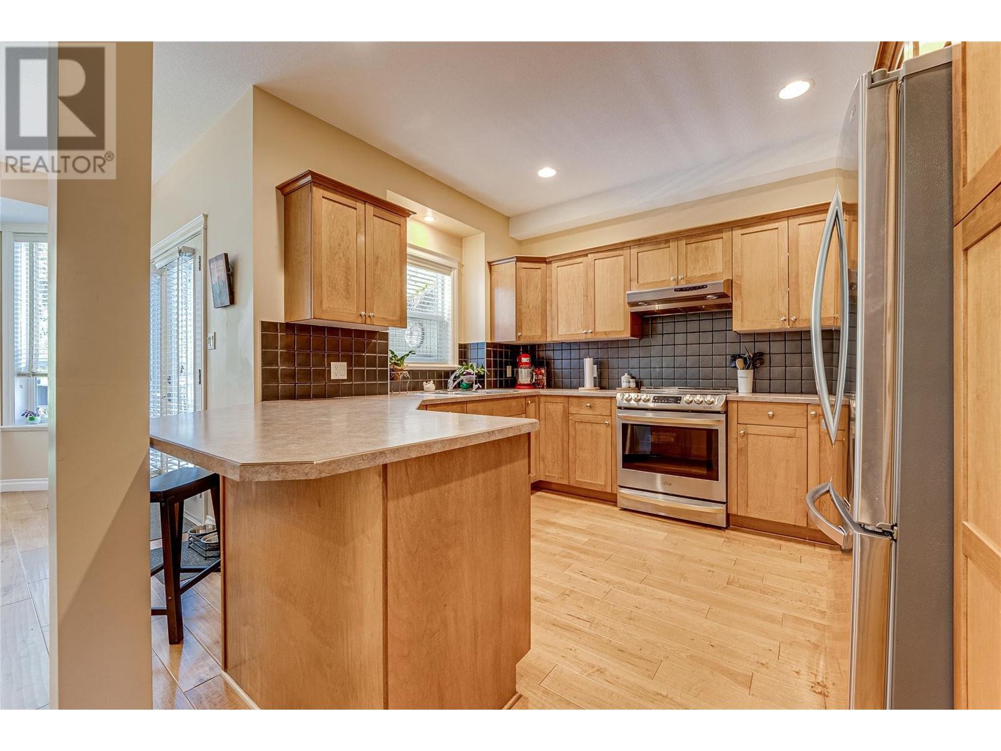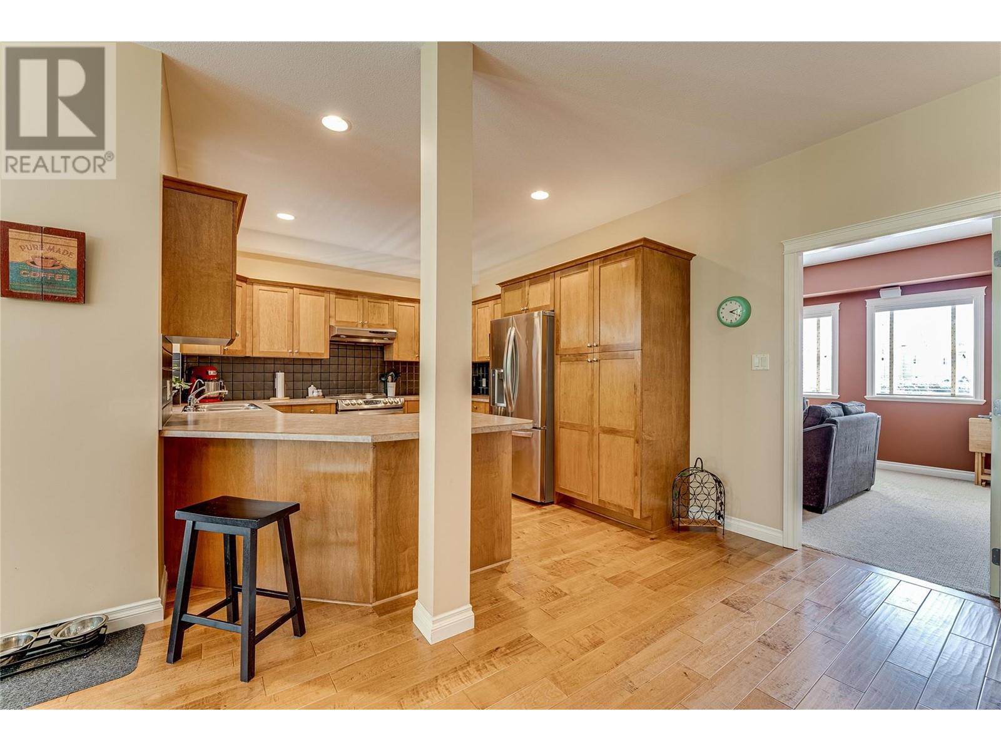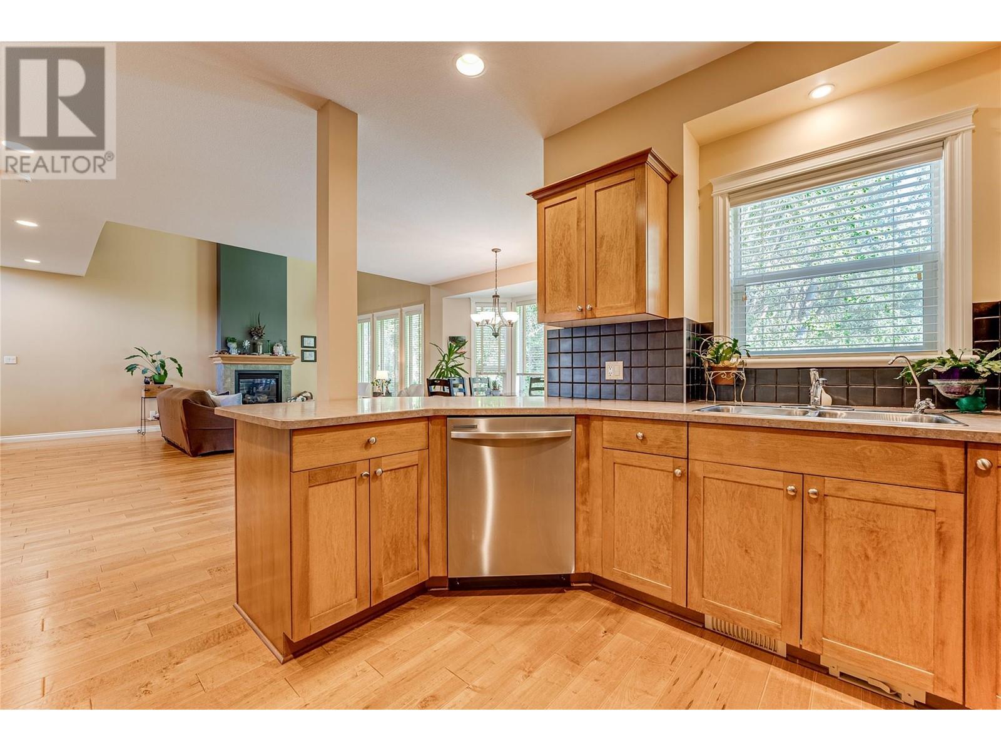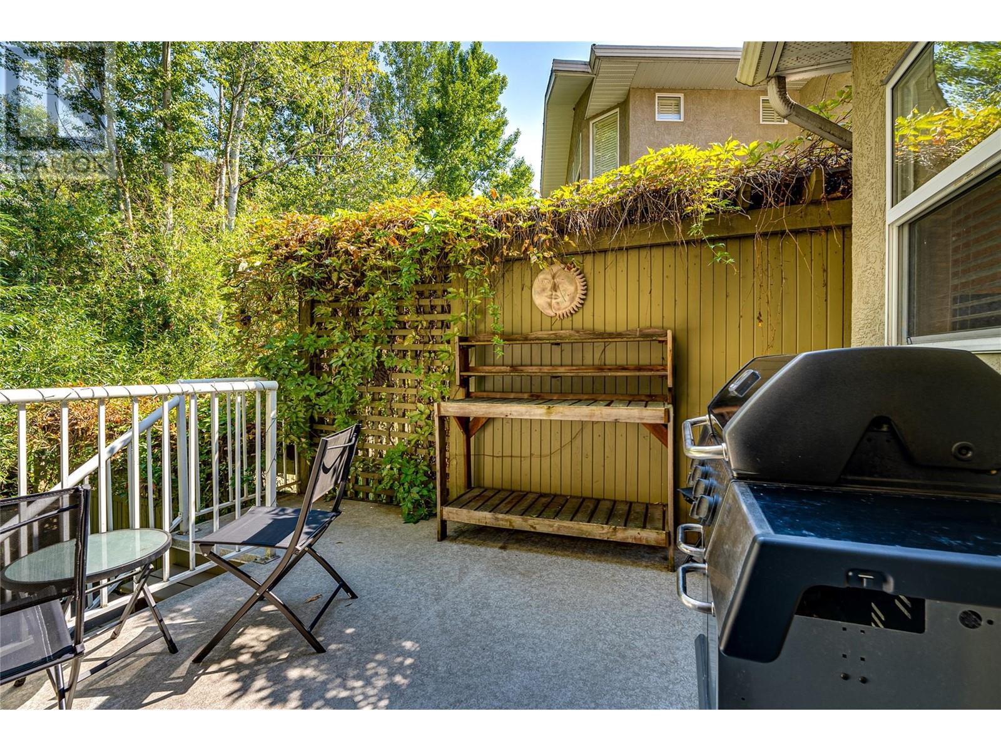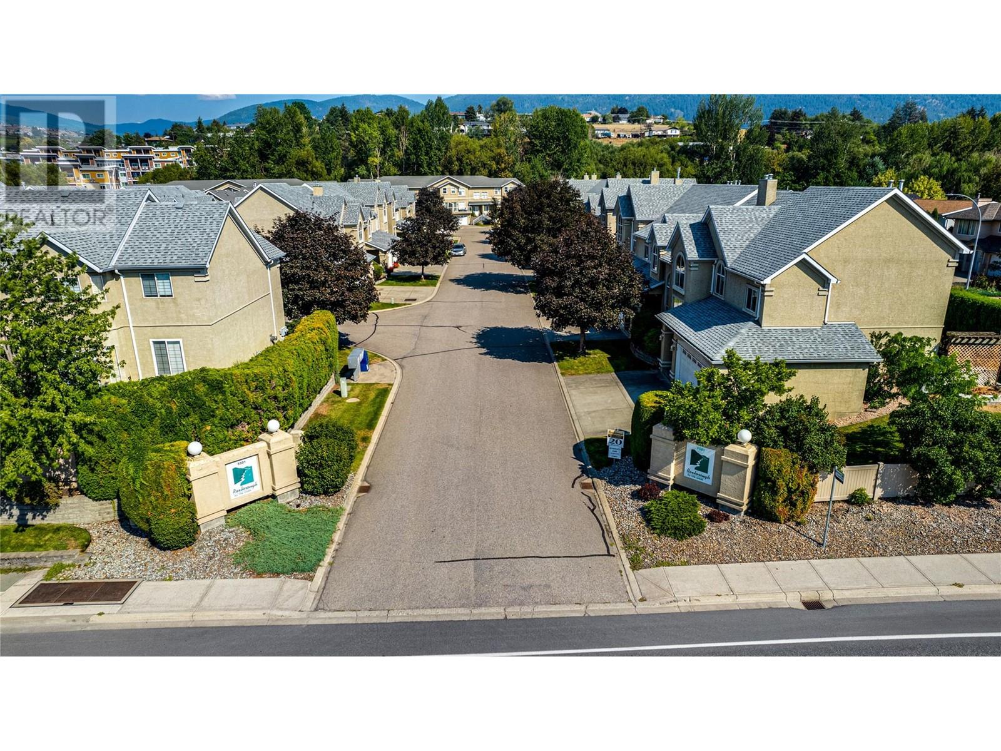5501 20 Street Unit# 121
Vernon, British Columbia V1T7T2
| Bathroom Total | 3 |
| Bedrooms Total | 3 |
| Half Bathrooms Total | 1 |
| Year Built | 2005 |
| Cooling Type | Central air conditioning |
| Flooring Type | Carpeted, Other, Tile, Vinyl |
| Heating Type | Forced air, See remarks |
| Stories Total | 3 |
| Foyer | Second level | 7'9'' x 7'4'' |
| 4pc Bathroom | Second level | 5'2'' x 11'6'' |
| 4pc Ensuite bath | Second level | 8'5'' x 11'10'' |
| Bedroom | Second level | 11'10'' x 11'6'' |
| Bedroom | Second level | 9'9'' x 11'6'' |
| Primary Bedroom | Second level | 14'0'' x 12'10'' |
| Other | Basement | 22'7'' x 26'6'' |
| Other | Basement | 16'3'' x 14'0'' |
| Other | Basement | 22'8'' x 26'10'' |
| Laundry room | Basement | 13'9'' x 8'5'' |
| Recreation room | Basement | 12'7'' x 21'9'' |
| Laundry room | Basement | 7'0'' x 8'6'' |
| Other | Main level | 8'10'' x 14'7'' |
| Foyer | Main level | 7'11'' x 5'11'' |
| Family room | Main level | 23'8'' x 11'9'' |
| 2pc Bathroom | Main level | 5'3'' x 5'10'' |
| Kitchen | Main level | 11'10'' x 12'9'' |
| Dining room | Main level | 12'3'' x 11'11'' |
| Living room | Main level | 13'6'' x 18'10'' |
YOU MIGHT ALSO LIKE THESE LISTINGS
Previous
Next









