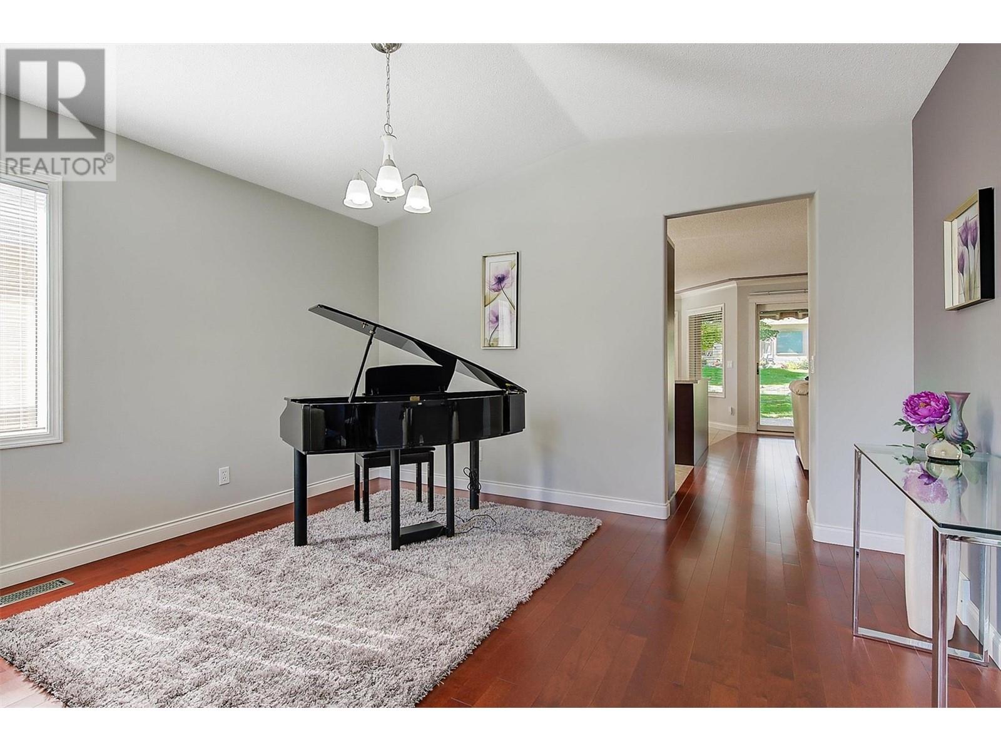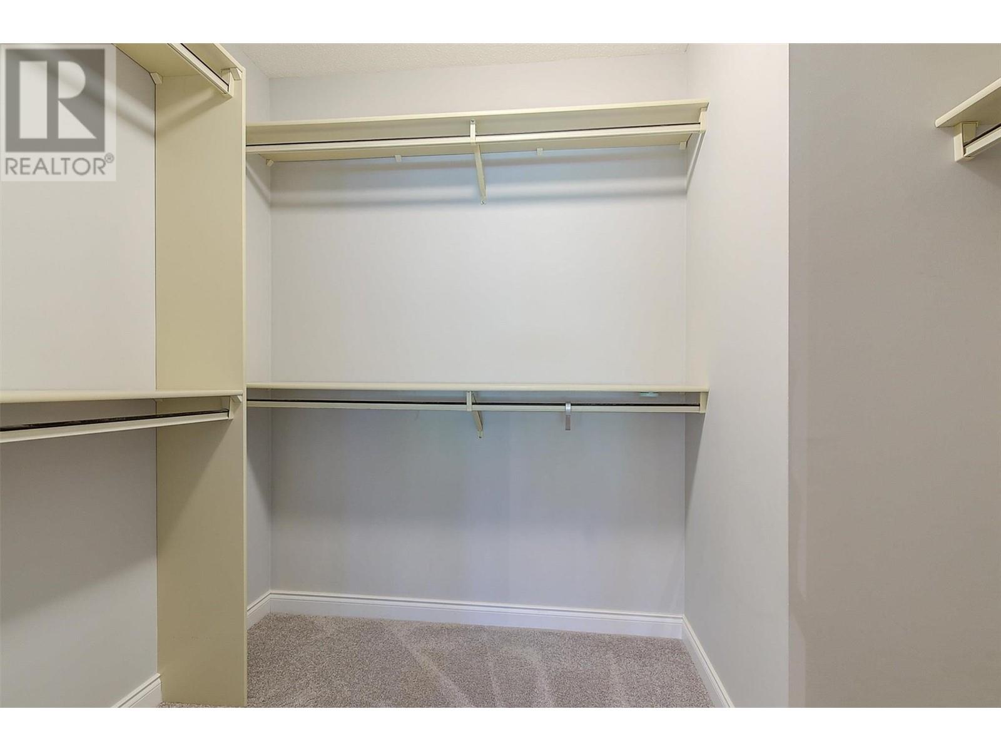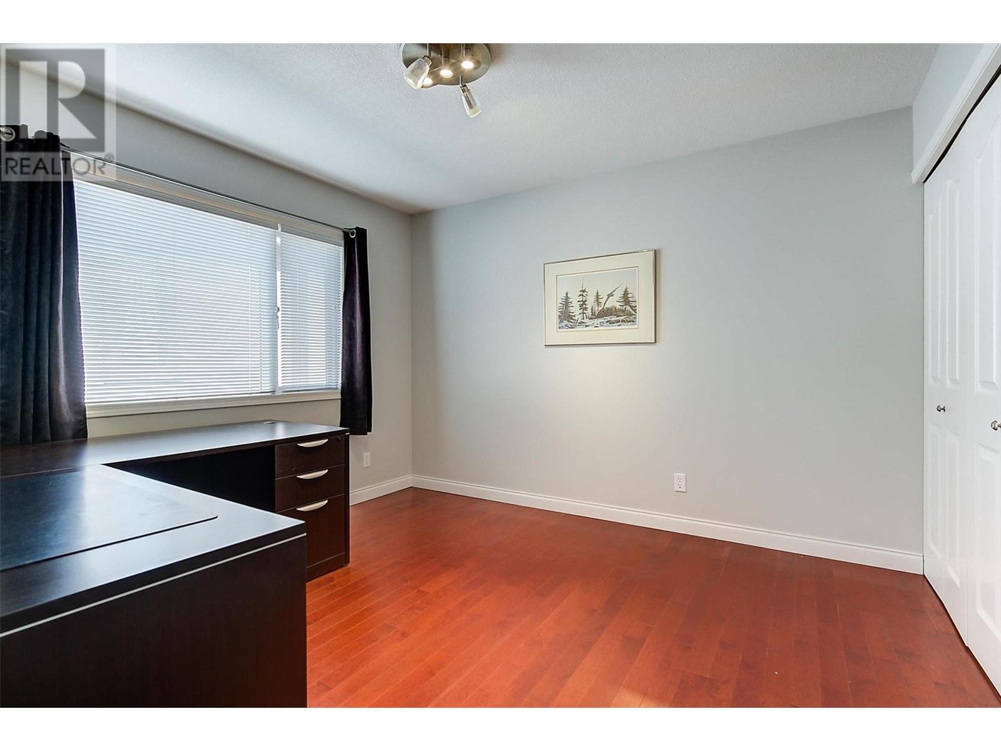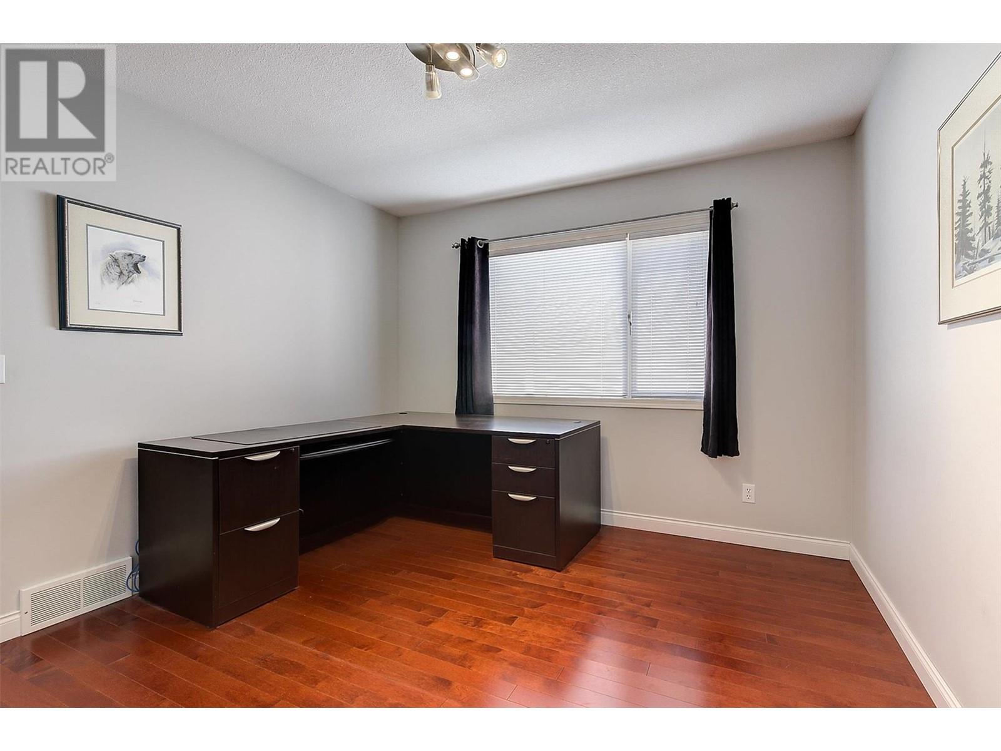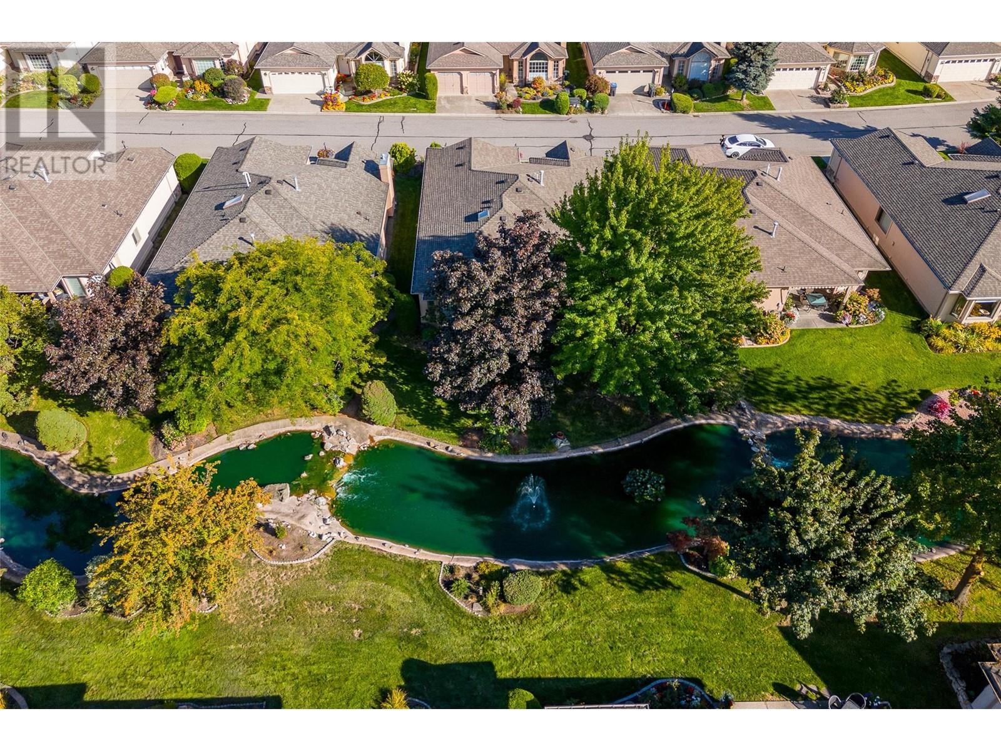595 Yates Road Unit# 24
Kelowna, British Columbia V1V1P8
| Bathroom Total | 2 |
| Bedrooms Total | 2 |
| Half Bathrooms Total | 0 |
| Year Built | 1993 |
| Cooling Type | Central air conditioning |
| Flooring Type | Carpeted, Hardwood, Tile |
| Heating Type | Forced air |
| Stories Total | 1 |
| Storage | Main level | 9'2'' x 7'5'' |
| Other | Main level | 19' x 20' |
| Other | Main level | 8' x 5' |
| Primary Bedroom | Main level | 11'6'' x 18'5'' |
| Living room | Main level | 14'3'' x 16'9'' |
| Laundry room | Main level | 7'11'' x 10'8'' |
| Kitchen | Main level | 10'8'' x 10'11'' |
| Family room | Main level | 12'3'' x 16' |
| Dining room | Main level | 13'3'' x 9'4'' |
| Dining nook | Main level | 10'8'' x 8'3'' |
| Bedroom | Main level | 11'6'' x 10'8'' |
| 4pc Ensuite bath | Main level | 8'2'' x 10'6'' |
| 3pc Bathroom | Main level | 4'11'' x 8'3'' |
YOU MIGHT ALSO LIKE THESE LISTINGS
Previous
Next






