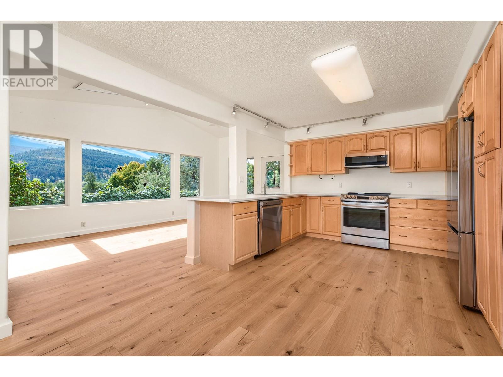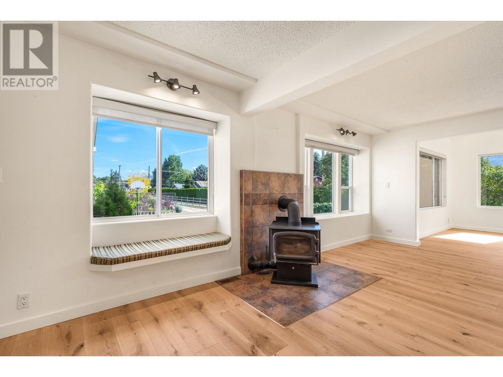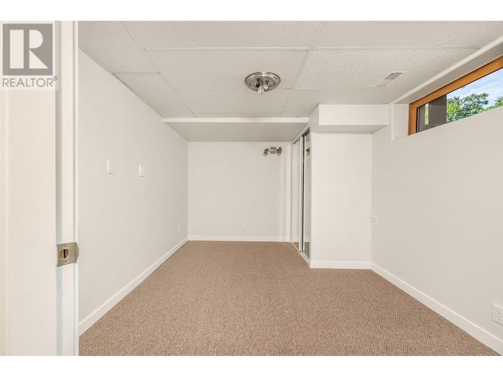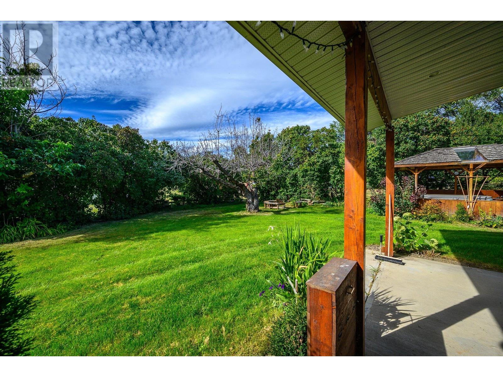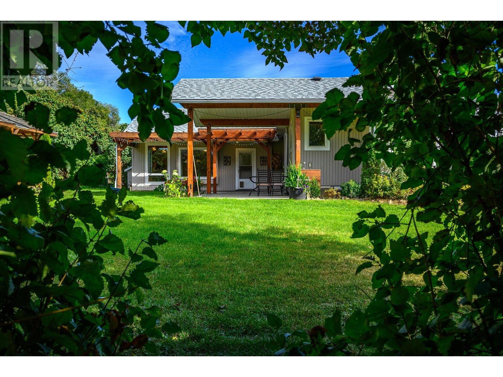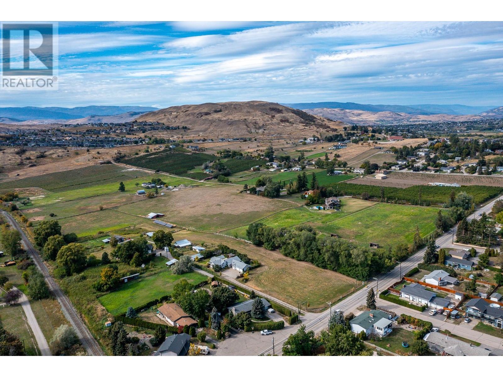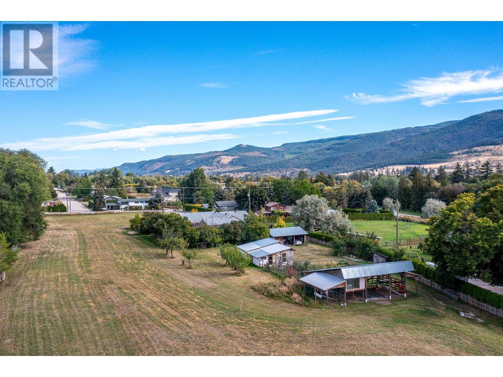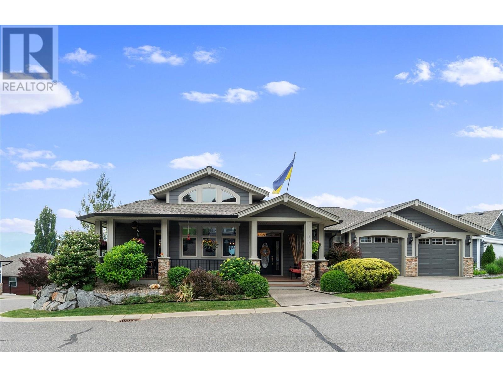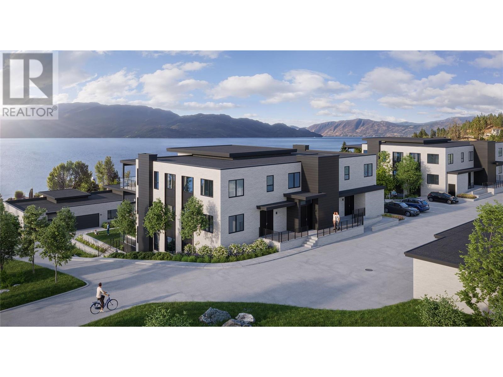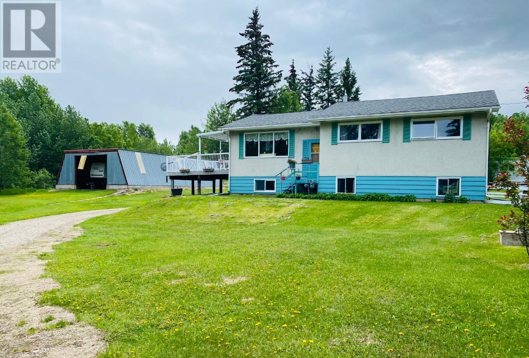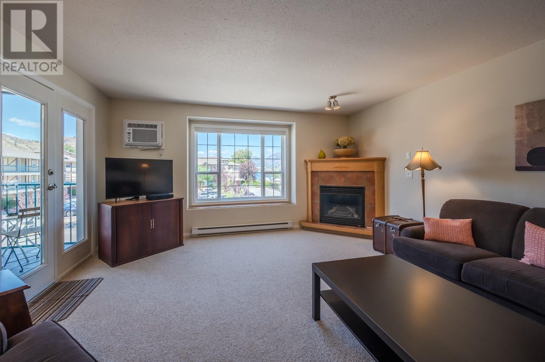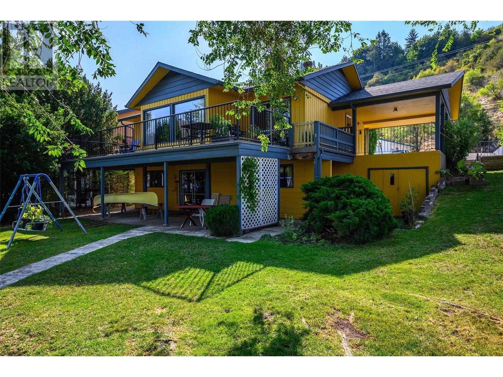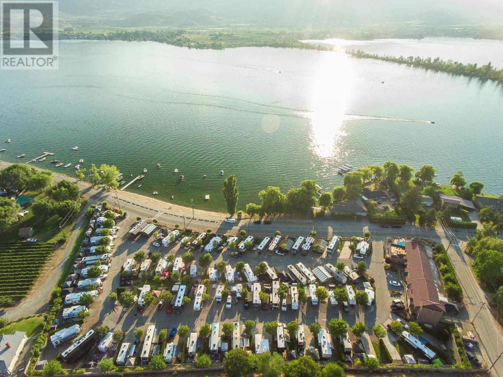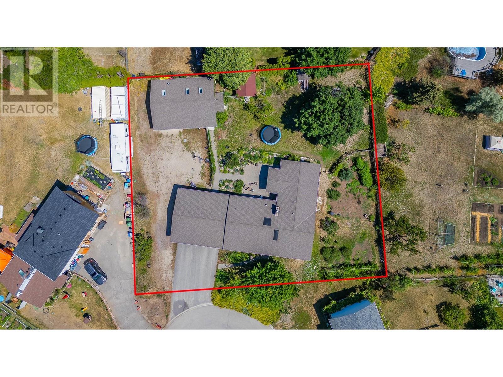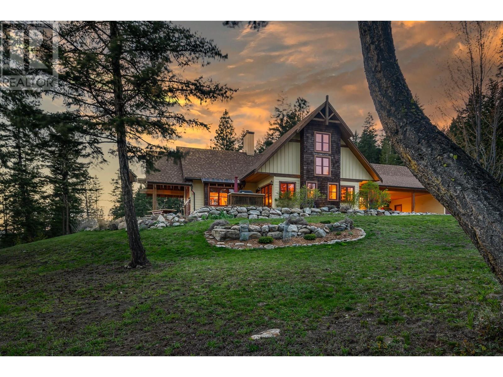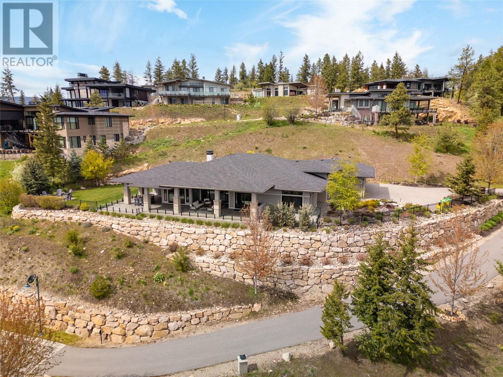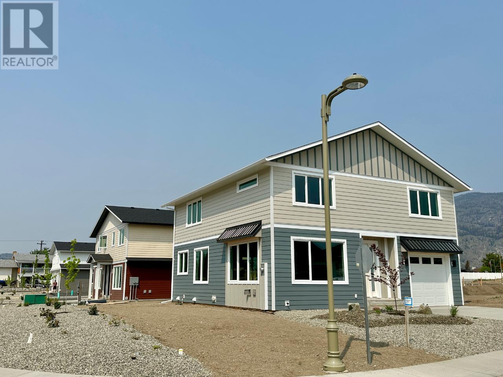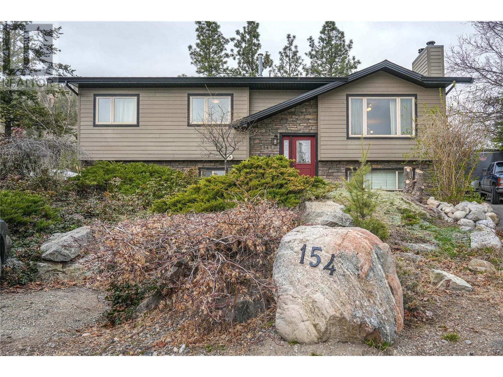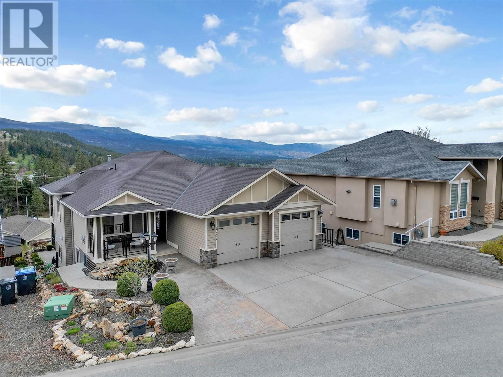8510 Aberdeen Road
Coldstream, British Columbia V1B2J6
| Bathroom Total | 2 |
| Bedrooms Total | 4 |
| Half Bathrooms Total | 0 |
| Year Built | 1957 |
| Cooling Type | Central air conditioning |
| Flooring Type | Carpeted, Hardwood |
| Heating Type | Forced air, See remarks |
| Stories Total | 1 |
| Utility room | Basement | 6'9'' x 11' |
| Storage | Basement | 5'2'' x 6'9'' |
| Bedroom | Basement | 9'11'' x 12' |
| Bedroom | Basement | 9'10'' x 14'10'' |
| Recreation room | Basement | 12'1'' x 26'8'' |
| Other | Main level | 23'2'' x 21'9'' |
| Workshop | Main level | 21'5'' x 13'3'' |
| Laundry room | Main level | 6'11'' x 8'7'' |
| 4pc Bathroom | Main level | 8' x 4'10'' |
| Bedroom | Main level | 8'10'' x 11'2'' |
| 3pc Ensuite bath | Main level | 4'11'' x 8'6'' |
| Primary Bedroom | Main level | 11'4'' x 11'2'' |
| Living room | Main level | 26'5'' x 22' |
| Dining nook | Main level | 11'4'' x 20'2'' |
| Dining room | Main level | 12'7'' x 22' |
| Kitchen | Main level | 11'9'' x 18'6'' |
YOU MIGHT ALSO LIKE THESE LISTINGS
Previous
Next





