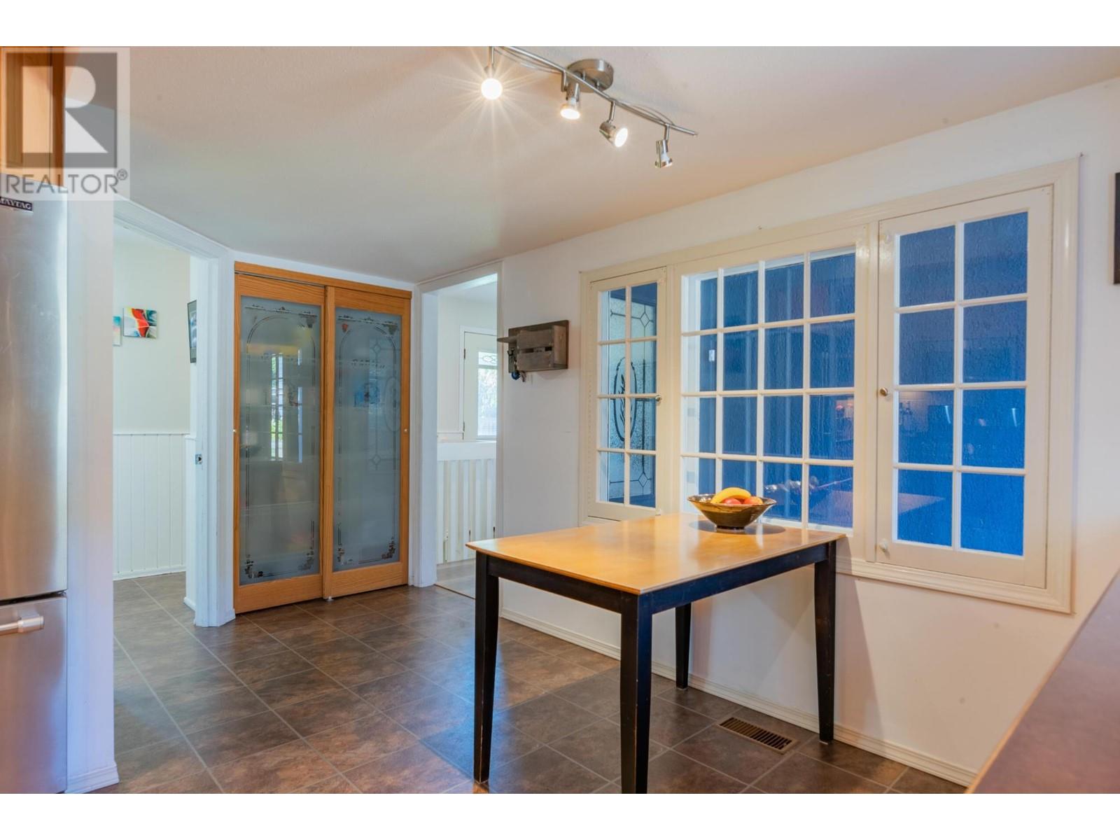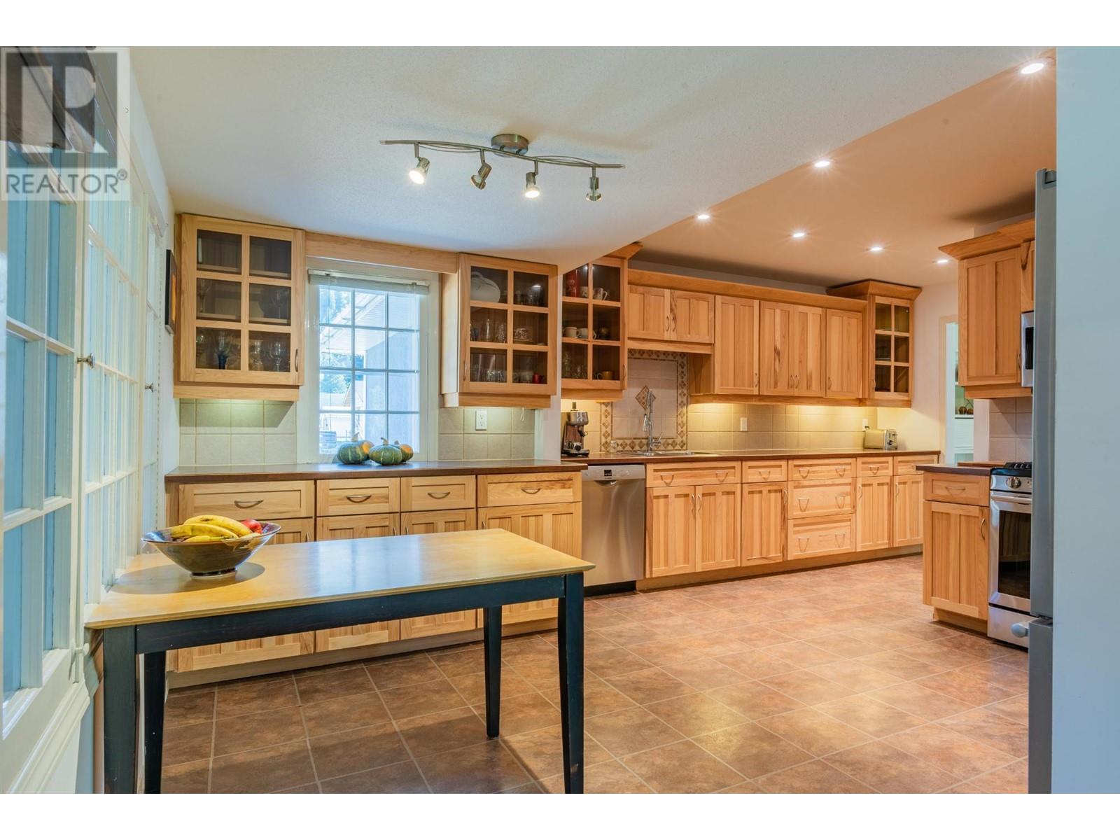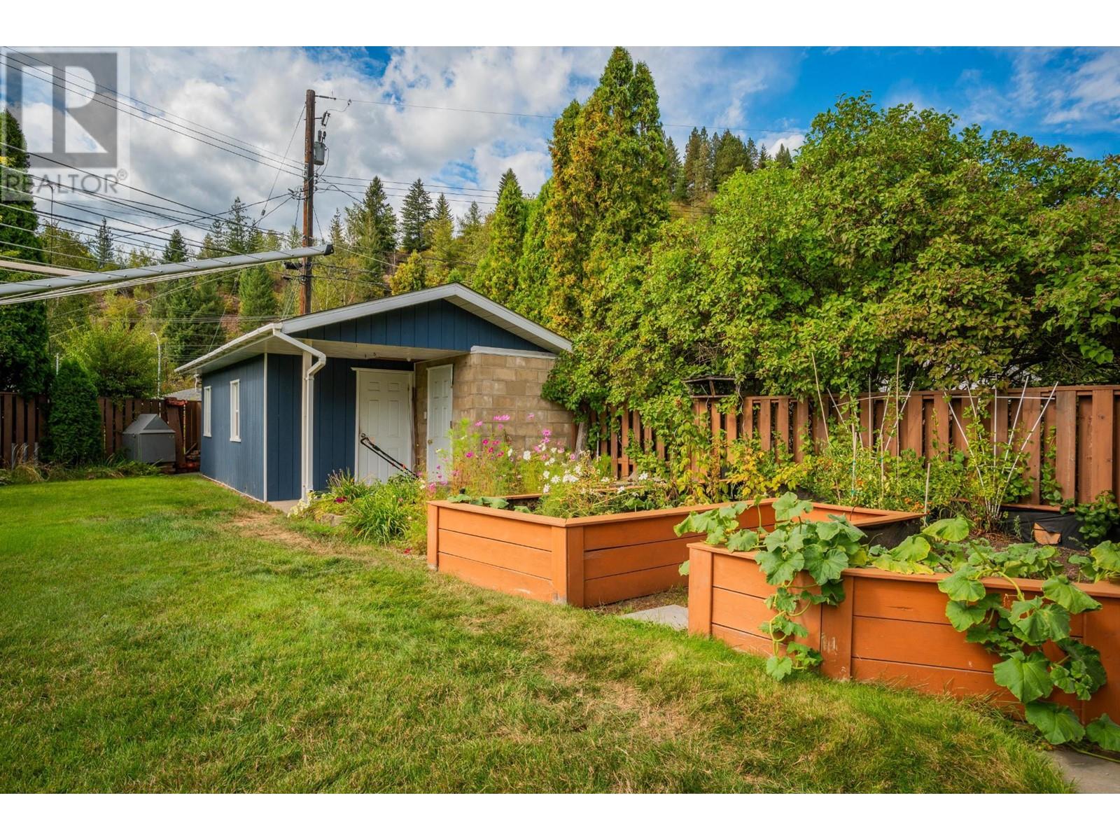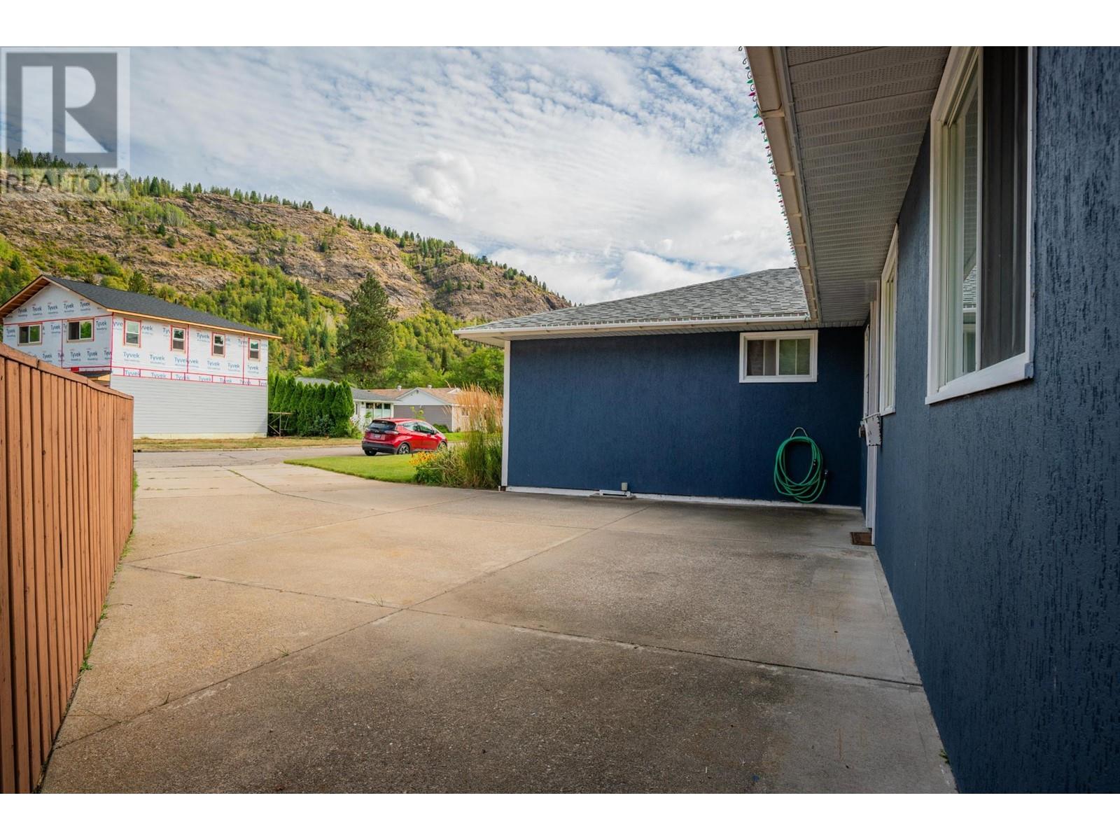1007 REGAN Crescent
Trail, British Columbia V1R1C2
| Bathroom Total | 2 |
| Bedrooms Total | 3 |
| Half Bathrooms Total | 0 |
| Year Built | 1949 |
| Cooling Type | Central air conditioning |
| Flooring Type | Carpeted, Laminate, Linoleum, Mixed Flooring |
| Heating Type | Forced air |
| Other | Basement | 8'0'' x 2'10'' |
| Family room | Basement | 19'2'' x 10'0'' |
| Bedroom | Main level | 10'11'' x 10'9'' |
| Bedroom | Main level | 12'7'' x 11'0'' |
| Dining room | Main level | 12'4'' x 8'7'' |
| Kitchen | Main level | 19'3'' x 13'6'' |
| 4pc Ensuite bath | Main level | Measurements not available |
| Foyer | Main level | 9'5'' x 8'1'' |
| Primary Bedroom | Main level | 19'6'' x 12'3'' |
| Laundry room | Main level | 7'2'' x 7'9'' |
| Living room | Main level | 19'9'' x 15'2'' |
| 4pc Bathroom | Main level | Measurements not available |
YOU MIGHT ALSO LIKE THESE LISTINGS
Previous
Next






















































































