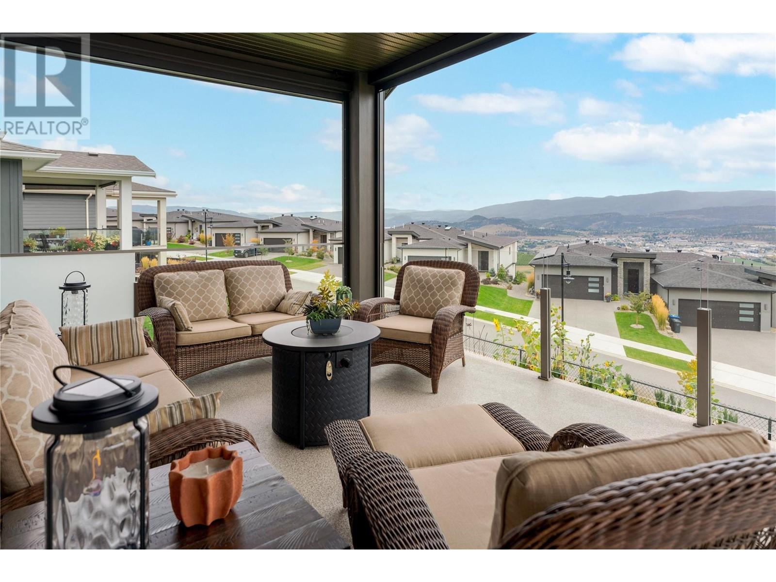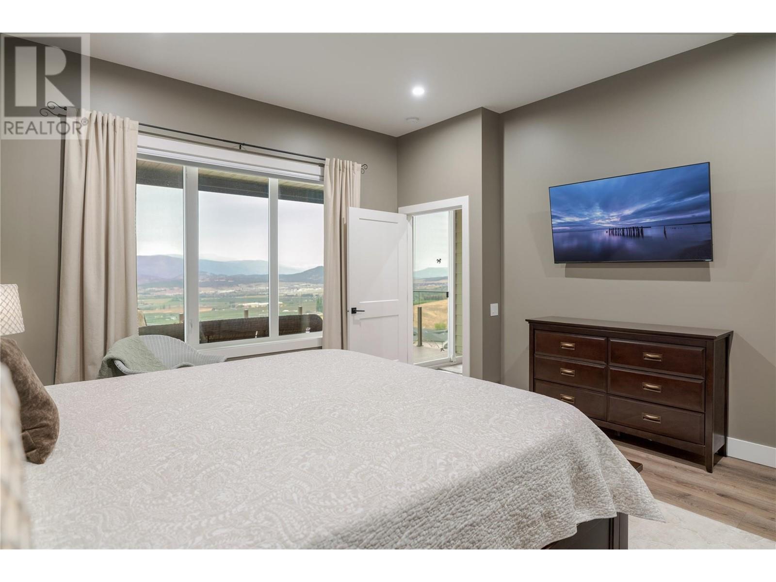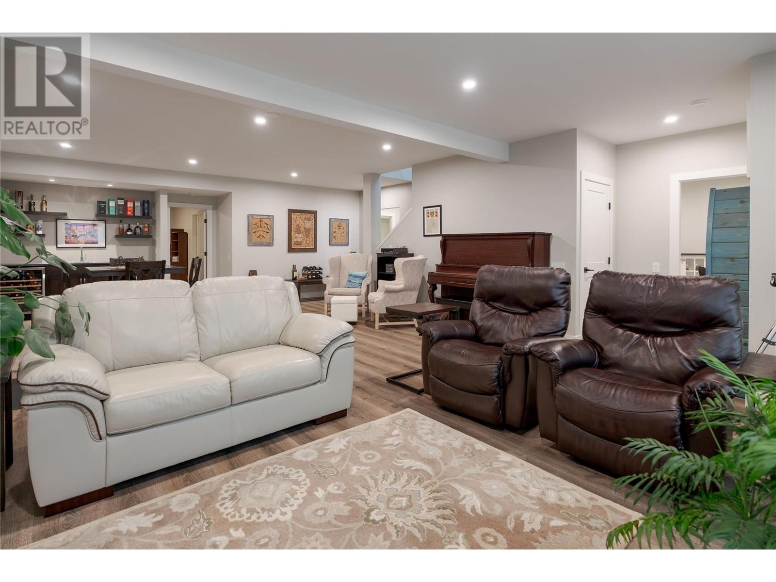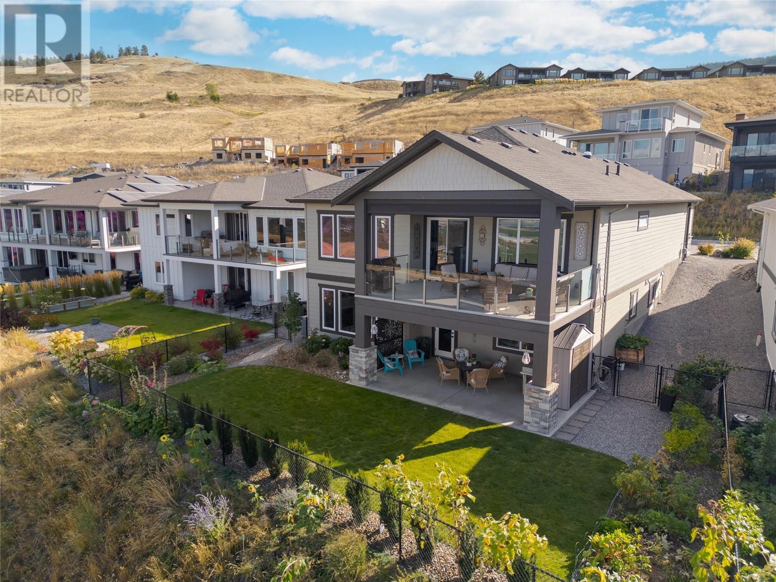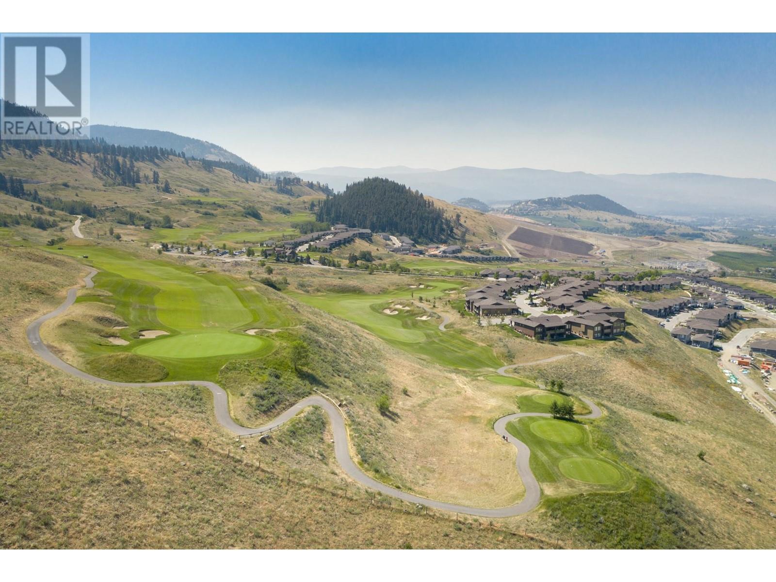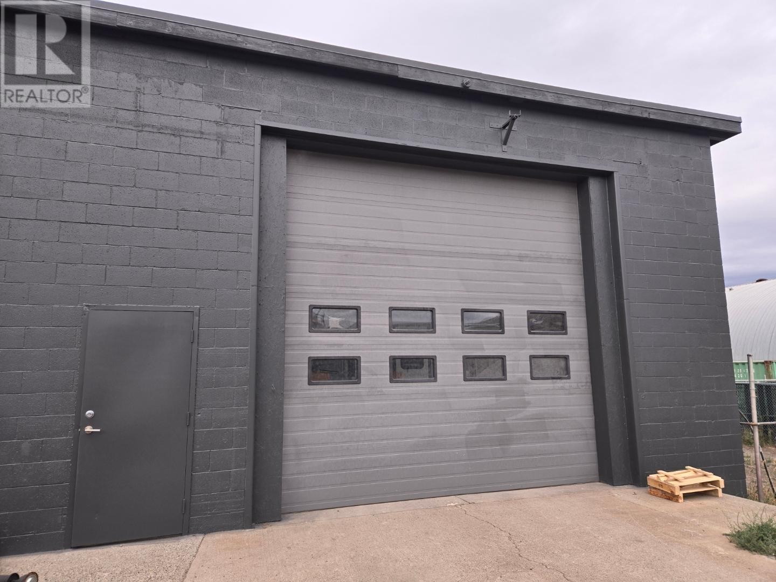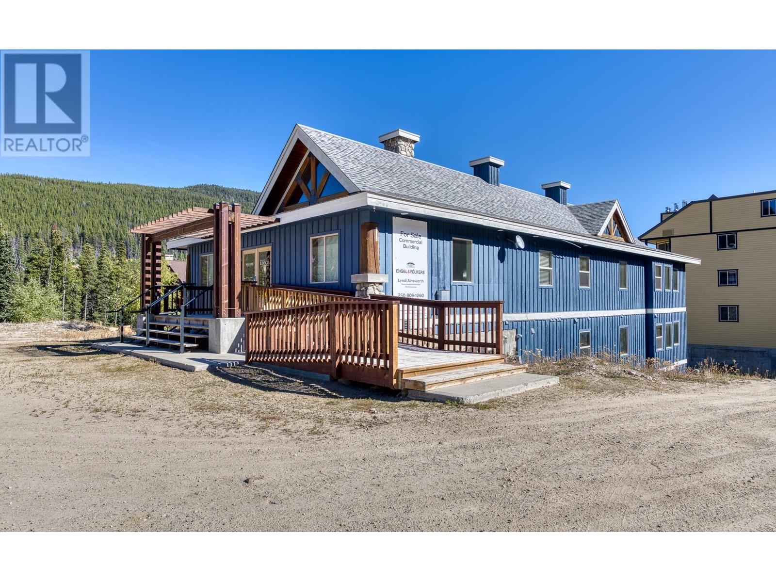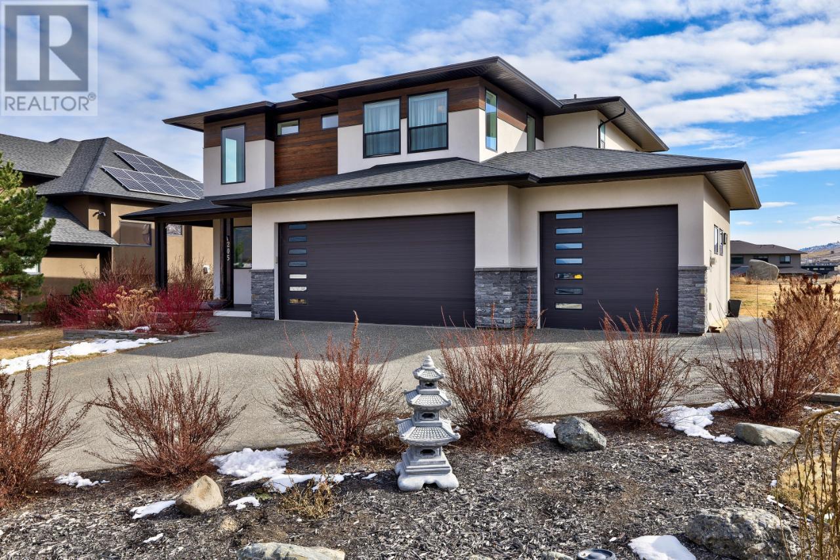2082 Ryegrass Road
Kelowna, British Columbia V1P0A2
| Bathroom Total | 3 |
| Bedrooms Total | 4 |
| Half Bathrooms Total | 1 |
| Year Built | 2021 |
| Cooling Type | Central air conditioning |
| Heating Type | Forced air |
| Stories Total | 2 |
| Other | Lower level | ' x ' |
| Bedroom | Lower level | 10'11'' x 11'9'' |
| Recreation room | Lower level | 16'3'' x 19'0'' |
| Family room | Lower level | 12'0'' x 19'0'' |
| Storage | Lower level | 6'2'' x 3'6'' |
| Full bathroom | Lower level | Measurements not available |
| Bedroom | Lower level | 11'9'' x 14'1'' |
| Bedroom | Lower level | 10'9'' x 13'5'' |
| Laundry room | Main level | 10'1'' x 5'7'' |
| Partial bathroom | Main level | Measurements not available |
| Full ensuite bathroom | Main level | Measurements not available |
| Primary Bedroom | Main level | 15'5'' x 14'1'' |
| Living room | Main level | 13'5'' x 19'0'' |
| Dining nook | Main level | 5'9'' x 5'2'' |
| Dining room | Main level | 8'5'' x 19'0'' |
| Kitchen | Main level | 12'0'' x 17'1'' |
| Pantry | Main level | 4'11'' x 5'11'' |
YOU MIGHT ALSO LIKE THESE LISTINGS
Previous
Next









