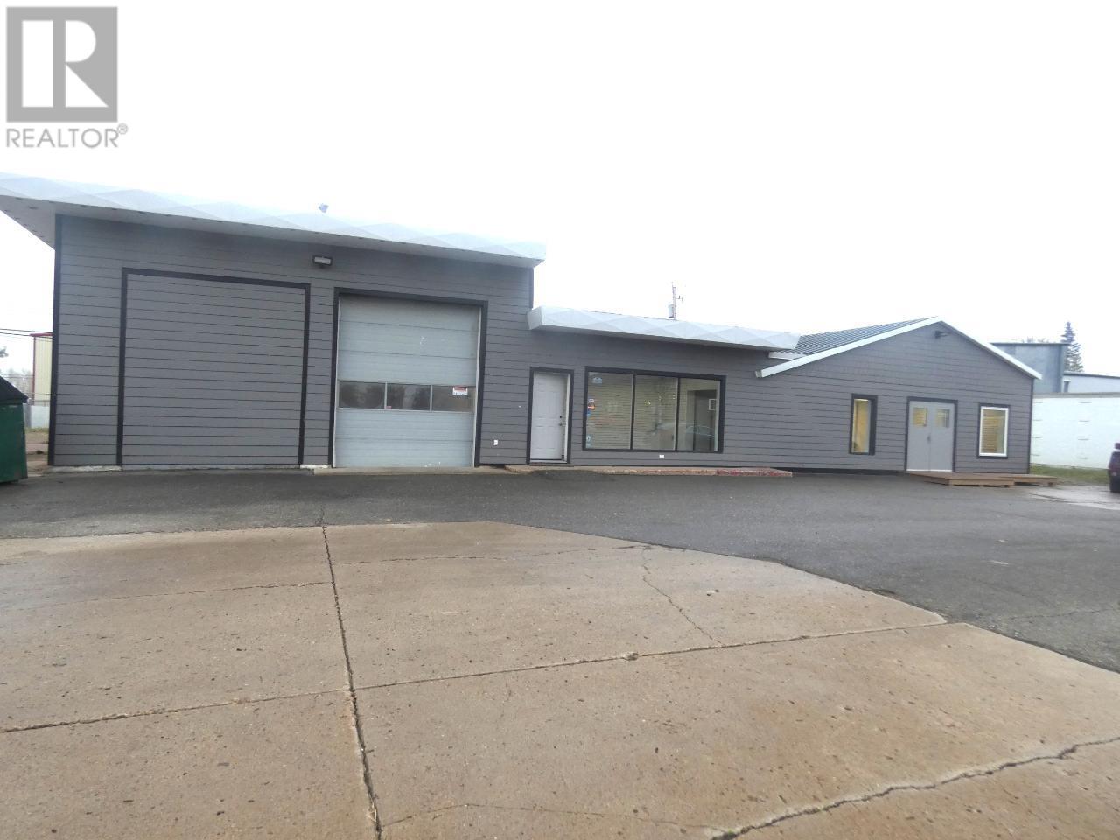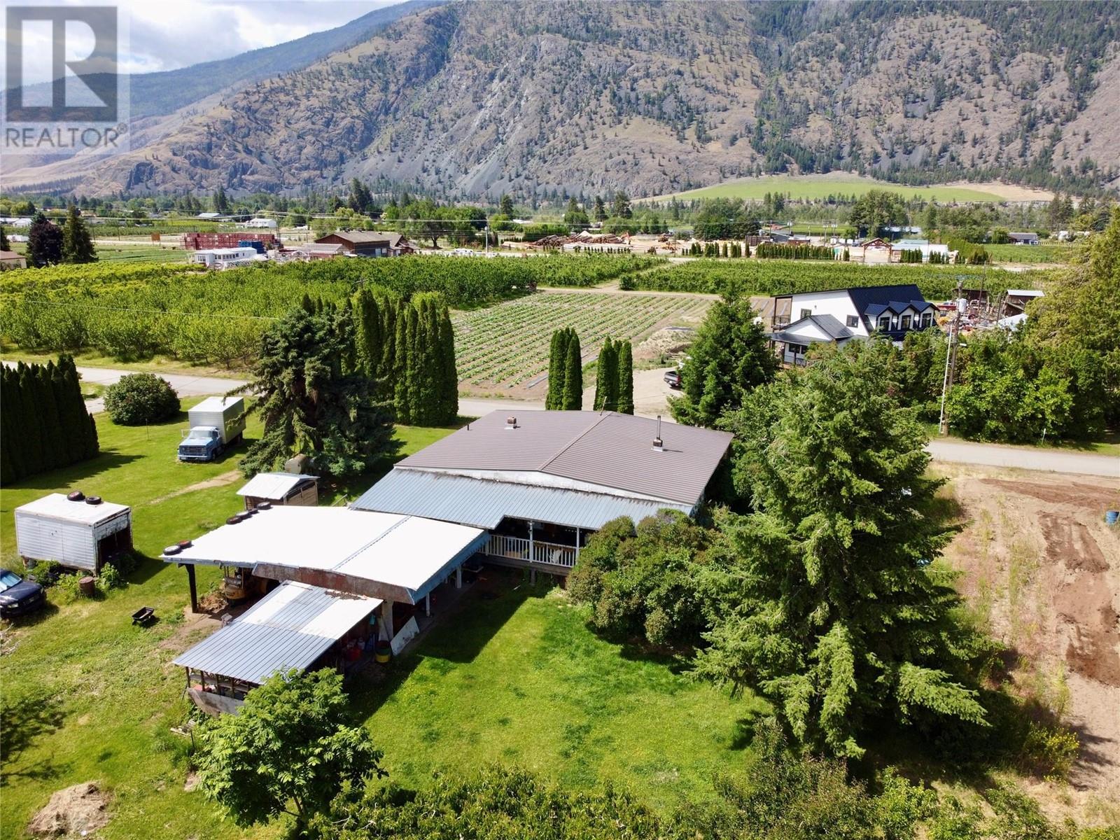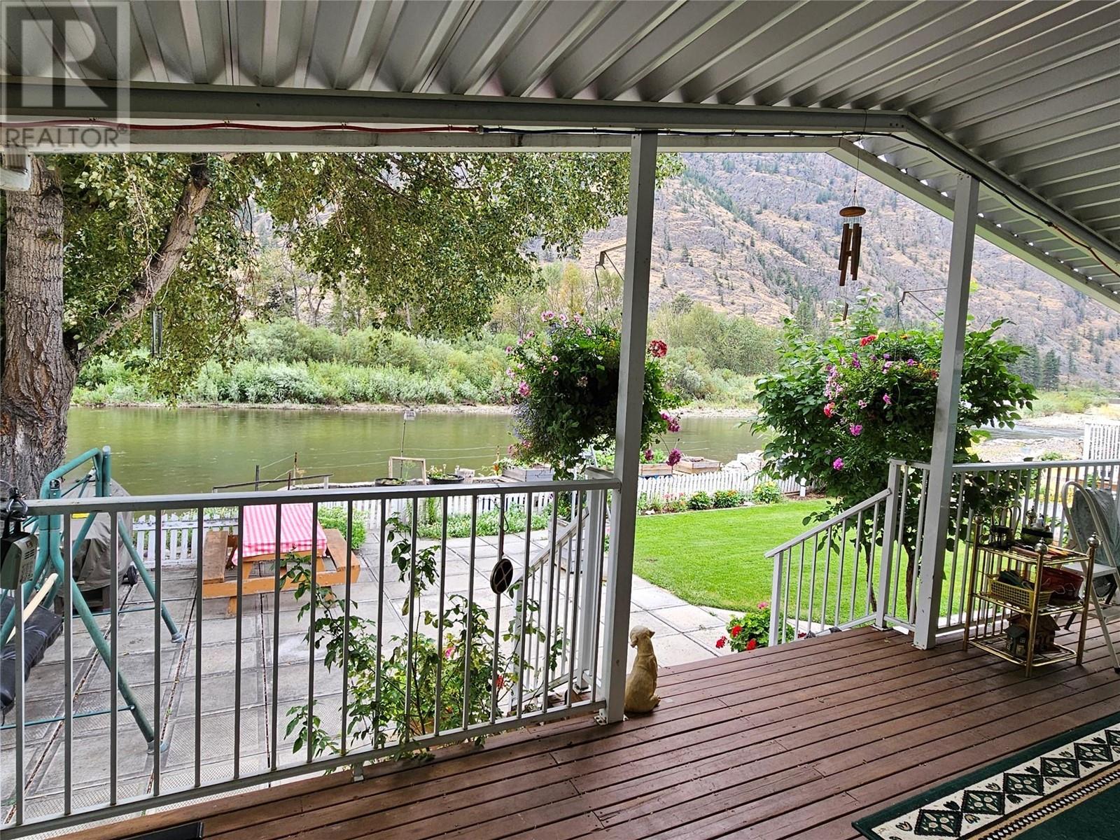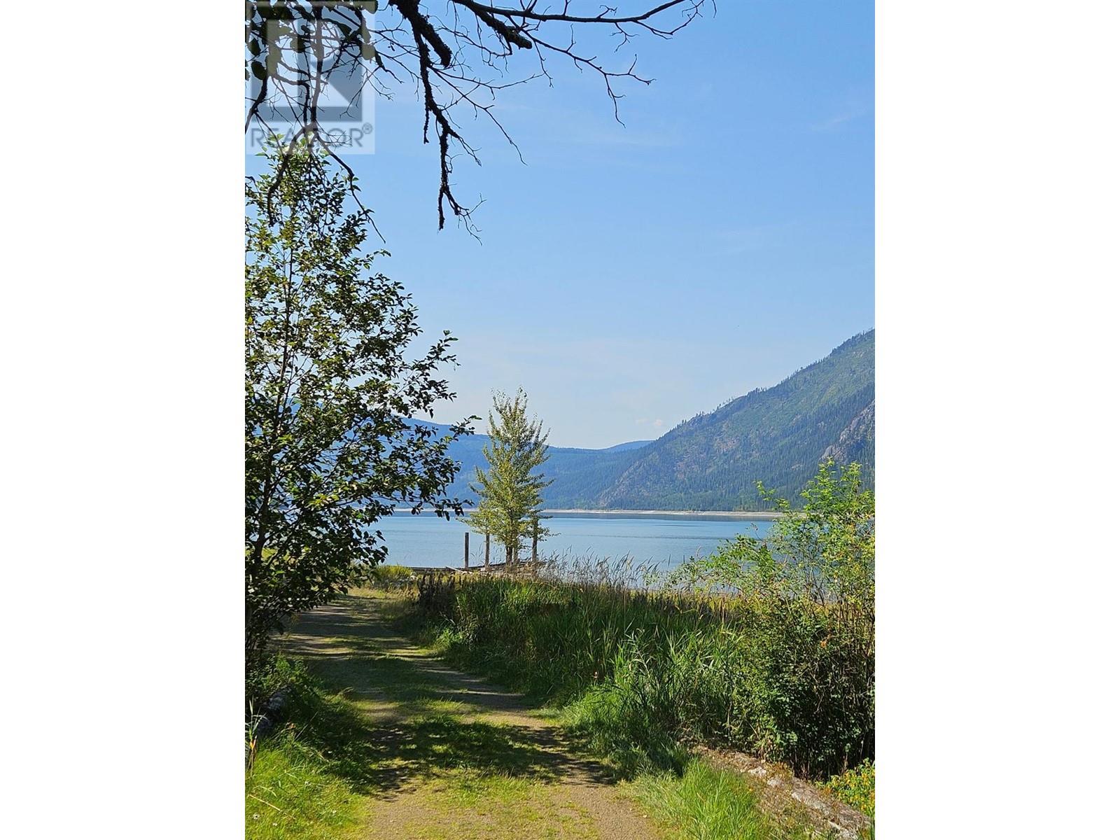351 Tulameen Avenue
Princeton, British Columbia V0X1W0
| Bathroom Total | 2 |
| Bedrooms Total | 4 |
| Half Bathrooms Total | 0 |
| Year Built | 1920 |
| Heating Type | Forced air, See remarks |
| Stories Total | 2.5 |
| Bedroom | Second level | 12'10'' x 10'1'' |
| Office | Second level | 18'2'' x 11'1'' |
| Utility room | Lower level | 9'4'' x 5'7'' |
| Storage | Lower level | 11'3'' x 22'11'' |
| Other | Lower level | 10'6'' x 11'10'' |
| Family room | Lower level | 17'3'' x 11'2'' |
| Foyer | Lower level | 21'9'' x 9'7'' |
| Kitchen | Main level | 13' x 17' |
| 4pc Ensuite bath | Main level | Measurements not available |
| 4pc Bathroom | Main level | Measurements not available |
| Bedroom | Main level | 8'3'' x 8'9'' |
| Bedroom | Main level | 9'11'' x 8'1'' |
| Living room | Main level | 13'10'' x 11'4'' |
| Dining room | Main level | 10'7'' x 13'10'' |
| Primary Bedroom | Main level | 12'4'' x 8'5'' |
| Sunroom | Main level | 8'5'' x 14'8'' |
YOU MIGHT ALSO LIKE THESE LISTINGS
Previous
Next













































