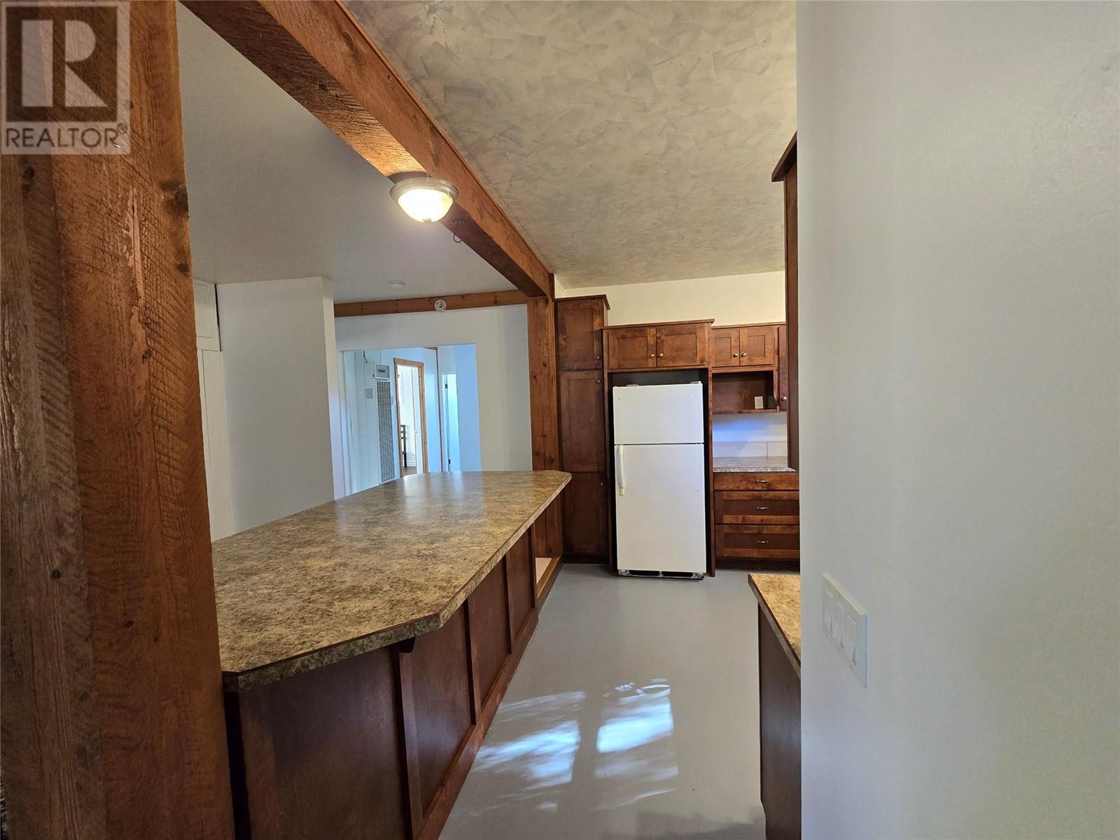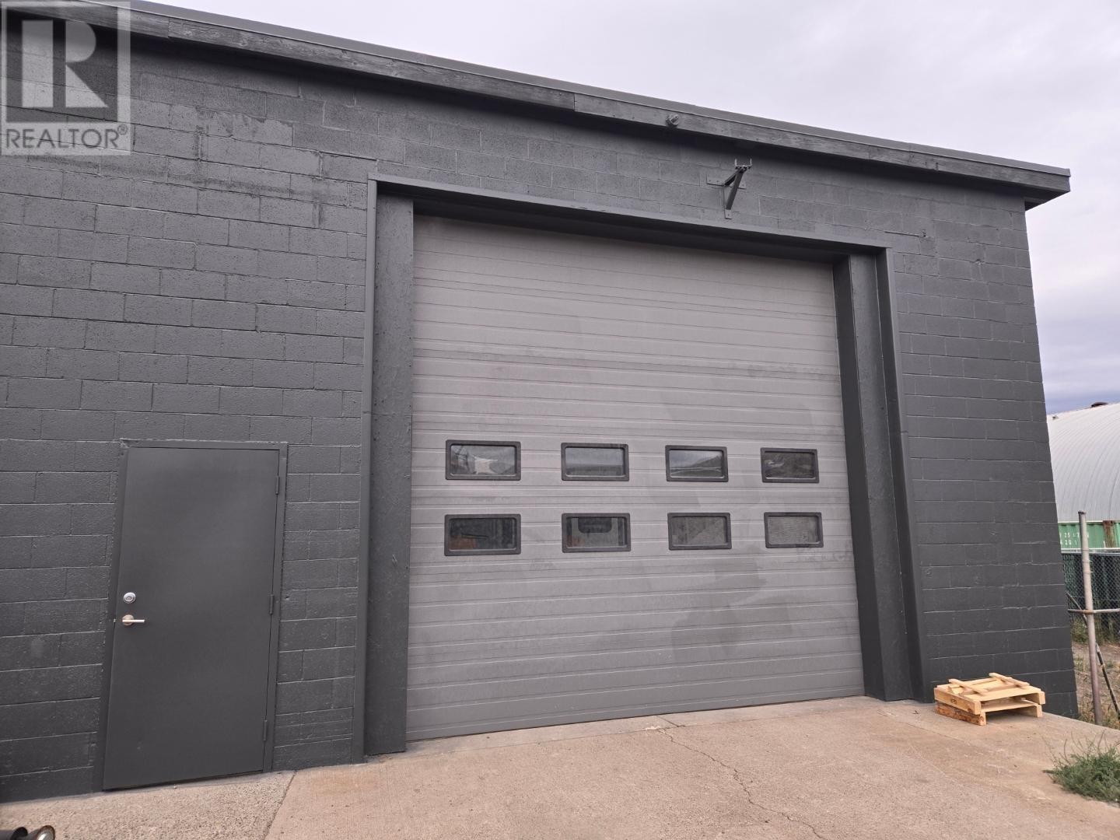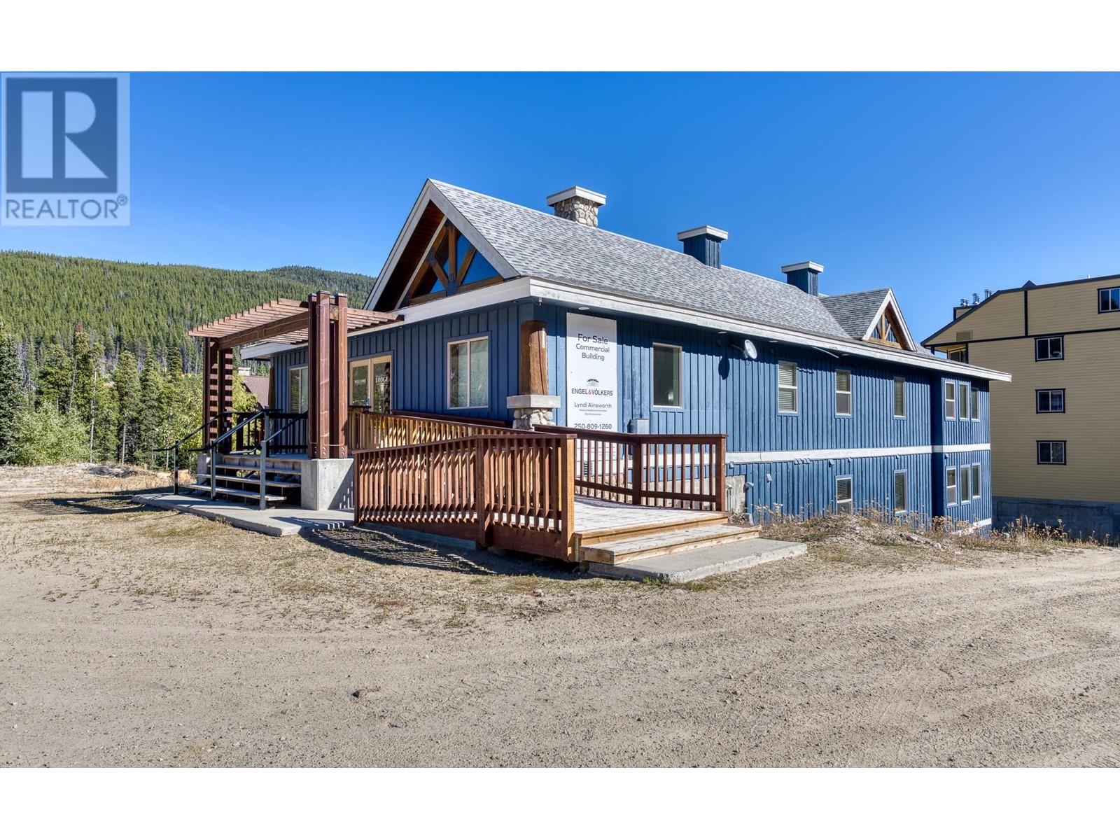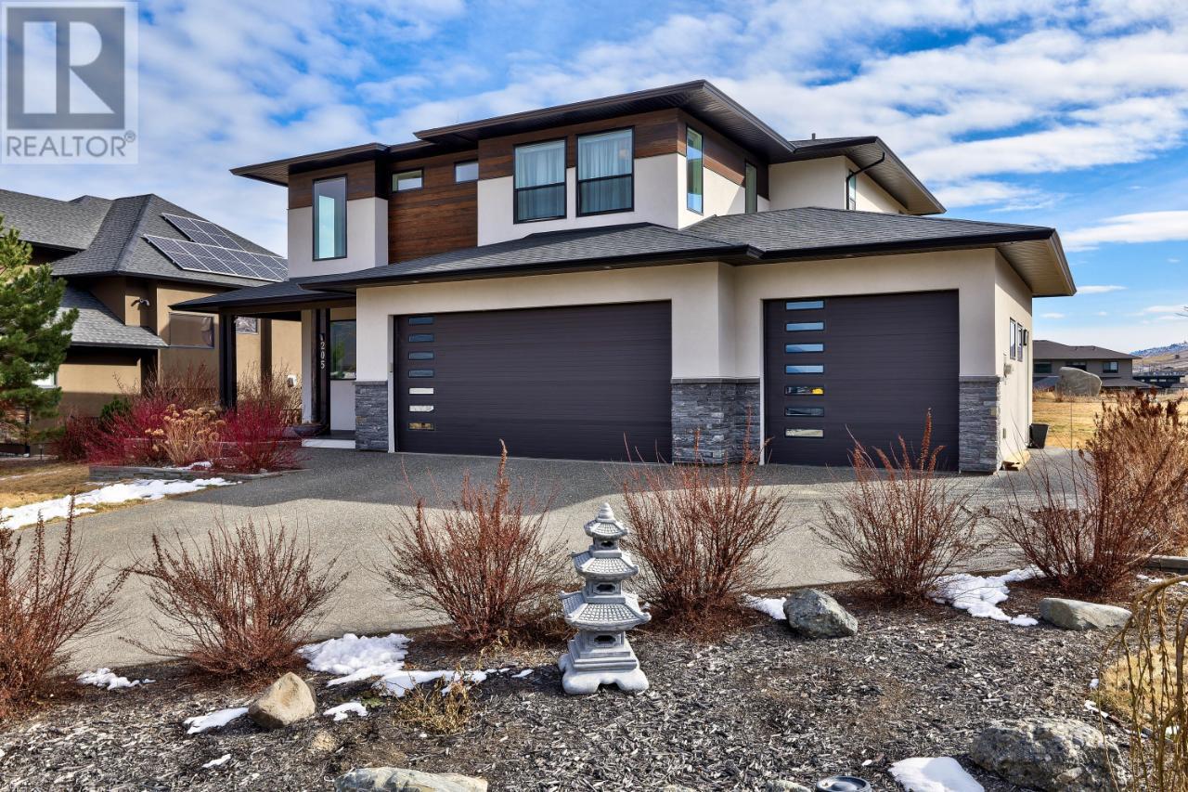1746 Vernon Street
Lumby, British Columbia V0E2G0
| Bathroom Total | 2 |
| Bedrooms Total | 2 |
| Half Bathrooms Total | 0 |
| Year Built | 1936 |
| Flooring Type | Carpeted, Laminate, Vinyl |
| Heating Type | See remarks |
| Heating Fuel | Electric |
| Stories Total | 1 |
| Full bathroom | Main level | 9'5'' x 5' |
| Dining room | Main level | 10' x 10' |
| Kitchen | Main level | 12' x 12' |
| Bedroom | Main level | 10' x 12' |
| Workshop | Main level | 34'6'' x 24'2'' |
| Primary Bedroom | Main level | 11'0'' x 12'0'' |
| Kitchen | Main level | 9'0'' x 13'0'' |
| 3pc Bathroom | Main level | Measurements not available |
| Living room | Main level | 12'0'' x 12'0'' |
YOU MIGHT ALSO LIKE THESE LISTINGS
Previous
Next


















































