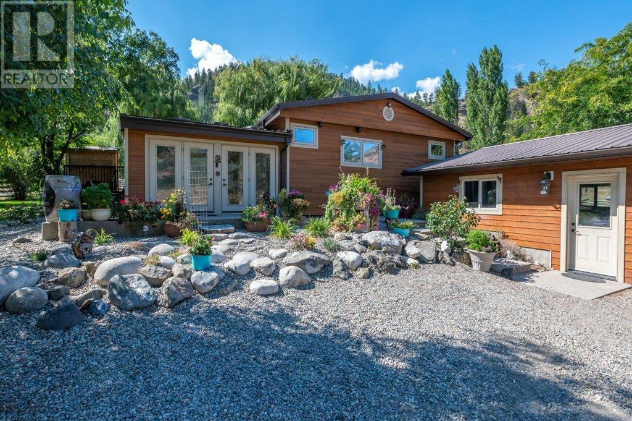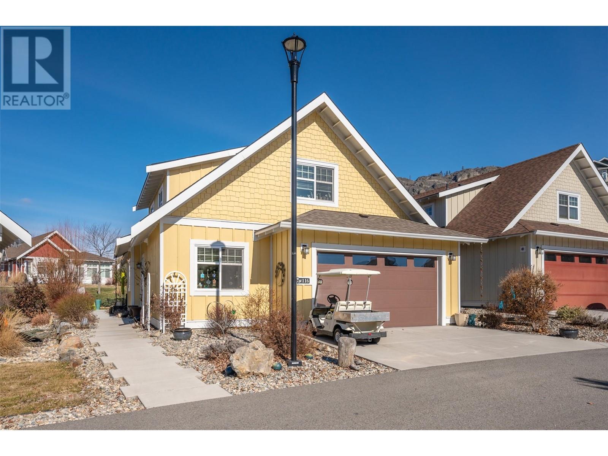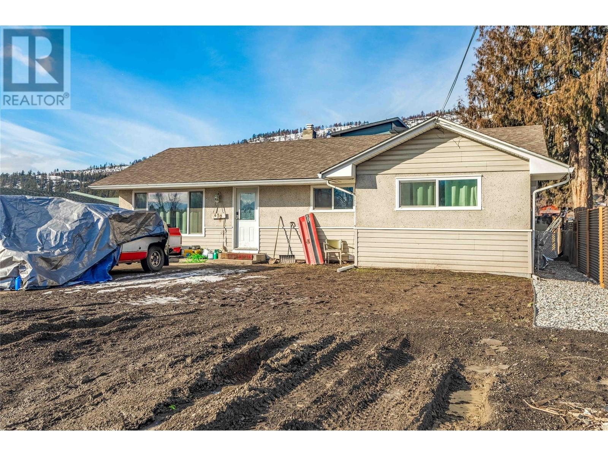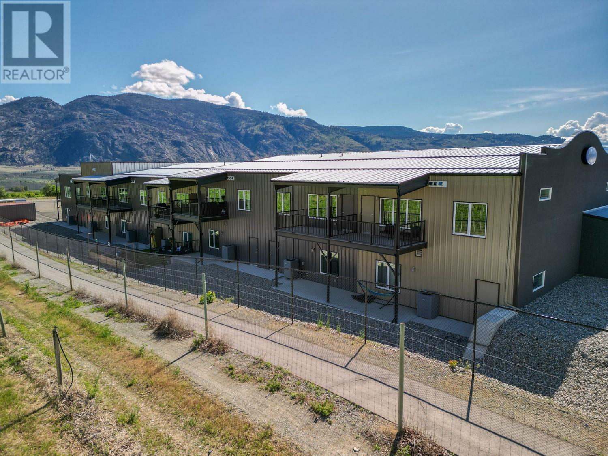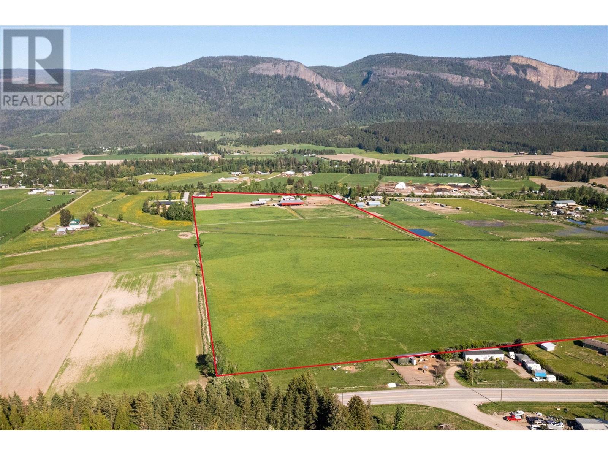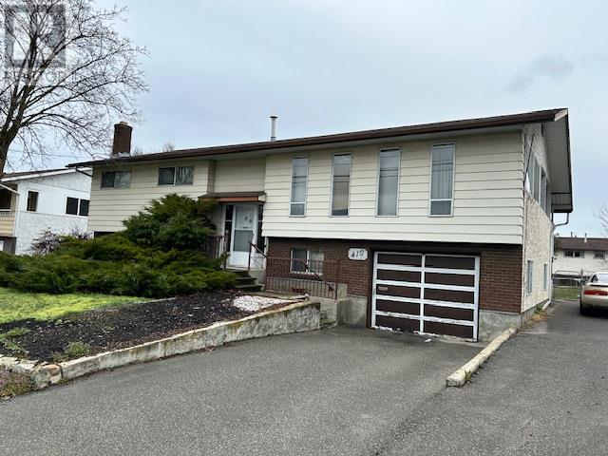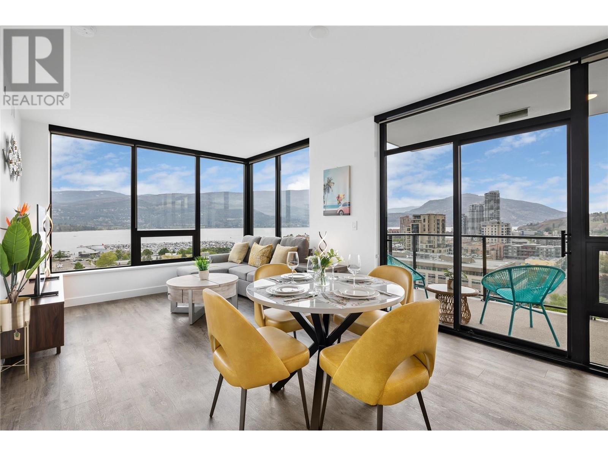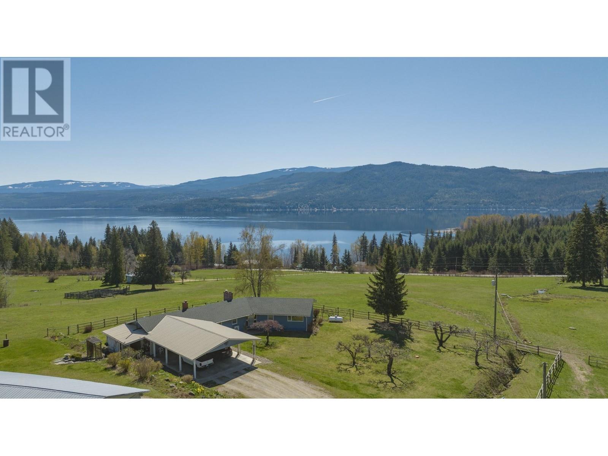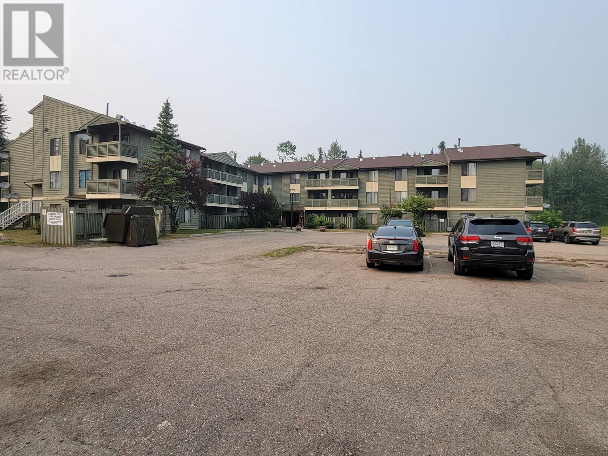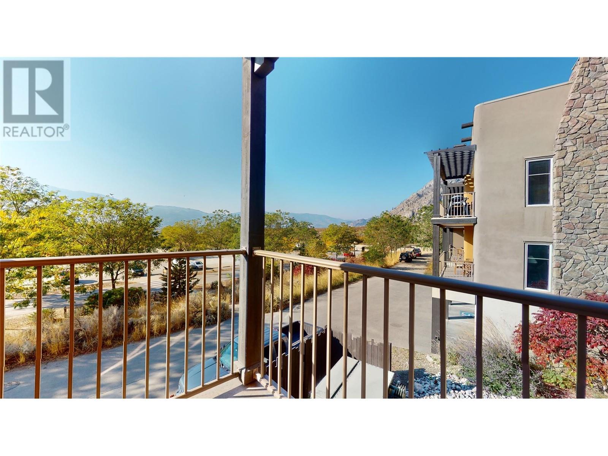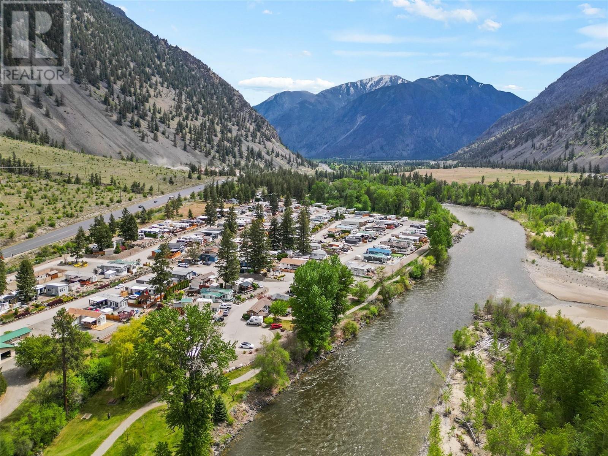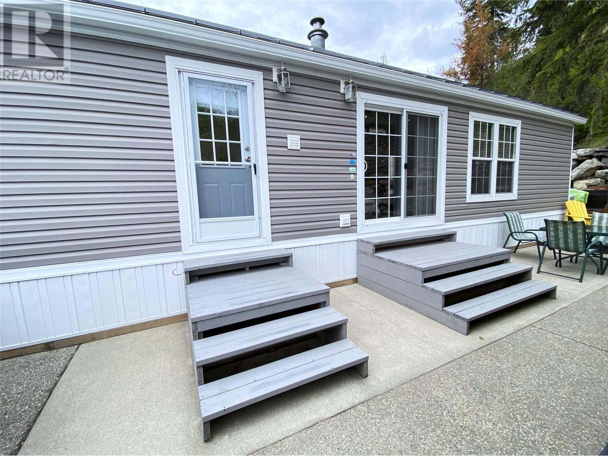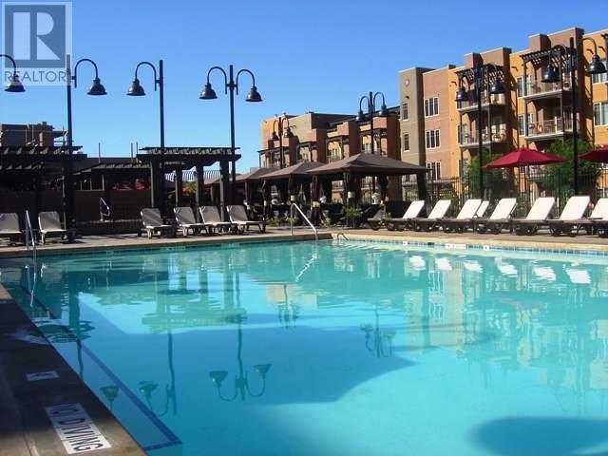339 PINE STREET
Chase, British Columbia V0E1M0
| Bathroom Total | 2 |
| Bedrooms Total | 3 |
| Cooling Type | Central air conditioning |
| Heating Type | Forced air, Furnace |
| Heating Fuel | Natural gas |
| 2pc Bathroom | Basement | Measurements not available |
| Family room | Basement | 25 ft ,7 in x 22 ft ,3 in |
| Bedroom | Basement | 14 ft x 11 ft |
| Bedroom | Basement | 10 ft ,11 in x 8 ft ,3 in |
| Utility room | Basement | 11 ft ,5 in x 5 ft ,10 in |
| 4pc Bathroom | Main level | Measurements not available |
| Kitchen | Main level | 11 ft ,9 in x 8 ft ,1 in |
| Living room | Main level | 21 ft ,11 in x 11 ft ,2 in |
| Dining room | Main level | 12 ft ,2 in x 6 ft ,7 in |
| Primary Bedroom | Main level | 13 ft ,3 in x 9 ft ,11 in |
| Laundry room | Main level | 13 ft ,2 in x 8 ft ,2 in |
| Storage | Main level | 14 ft ,7 in x 13 ft ,5 in |
| Other | Main level | 15 ft ,1 in x 7 ft ,6 in |
YOU MIGHT ALSO LIKE THESE LISTINGS
Previous
Next




