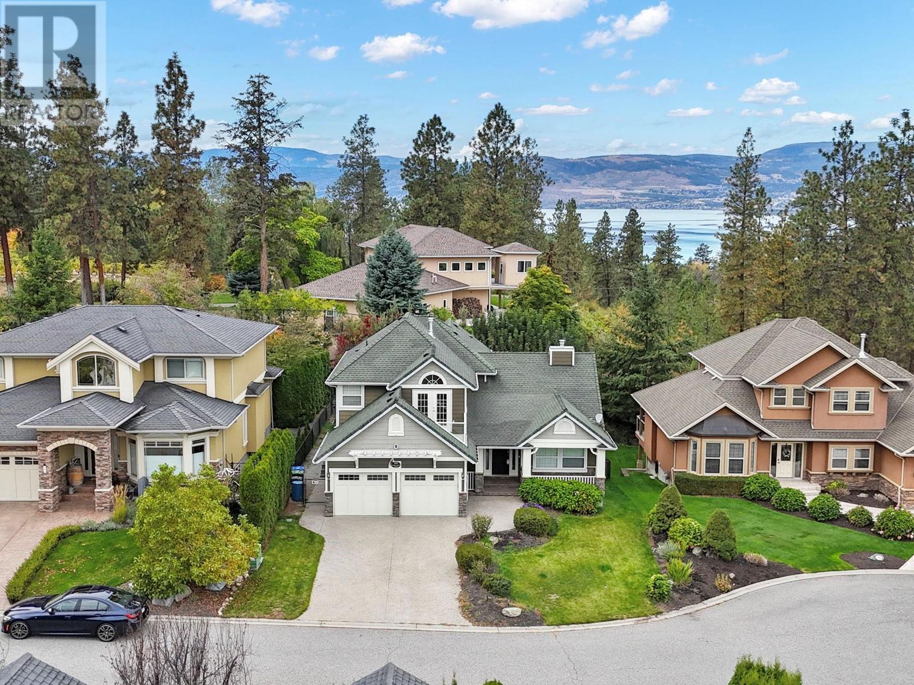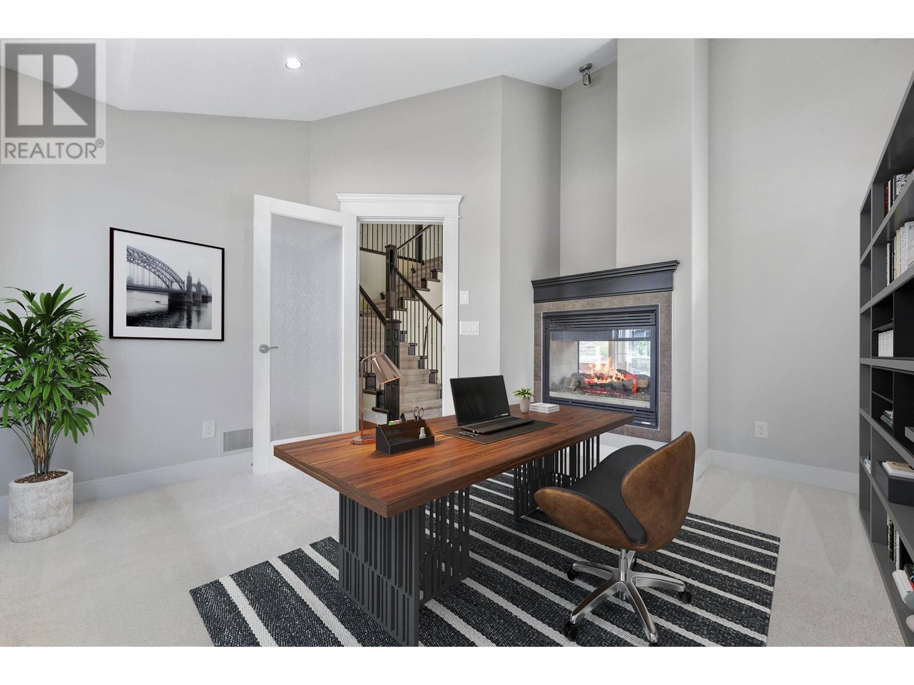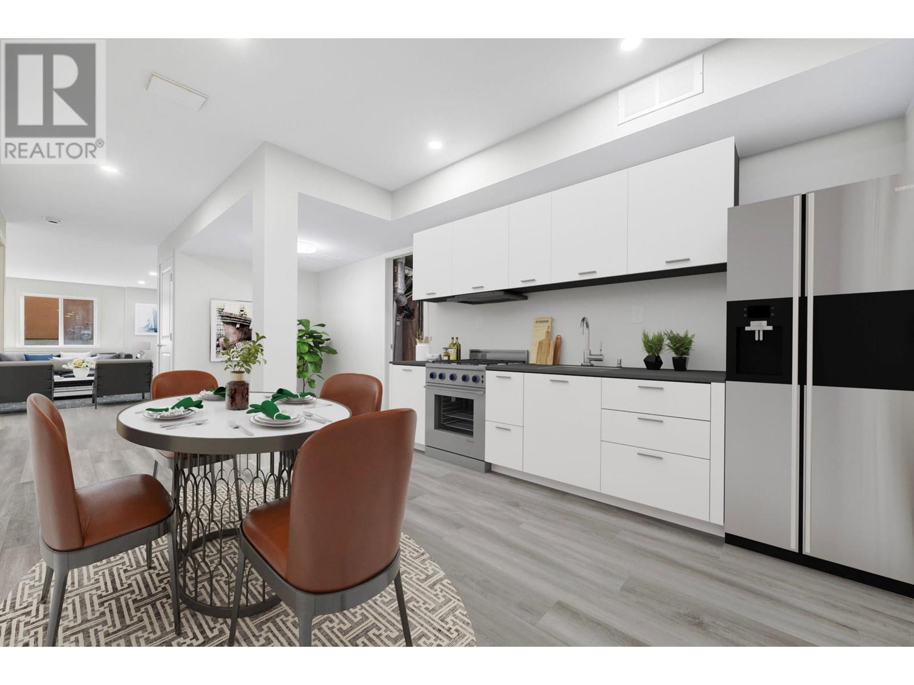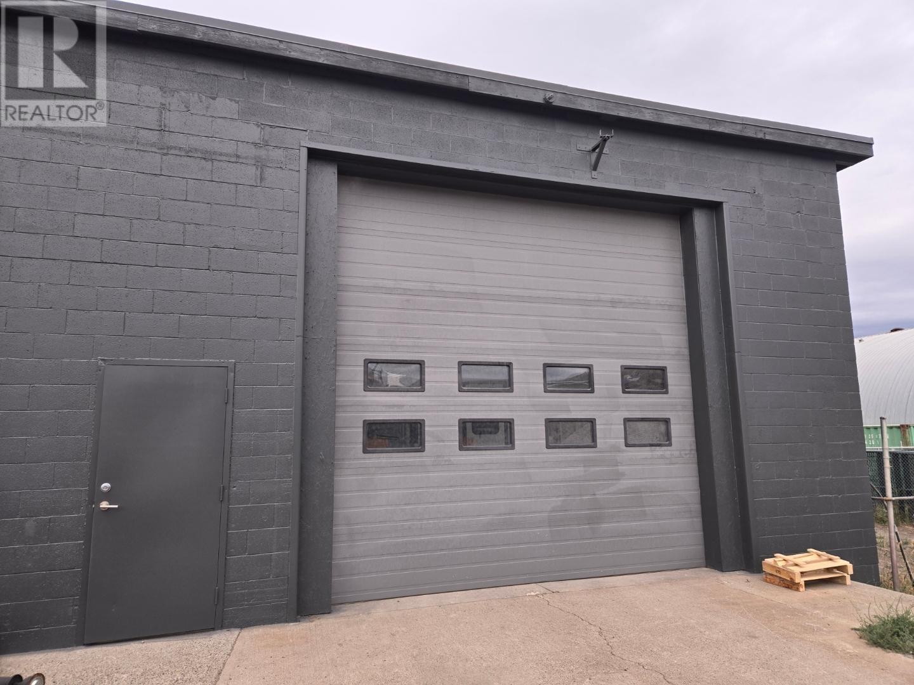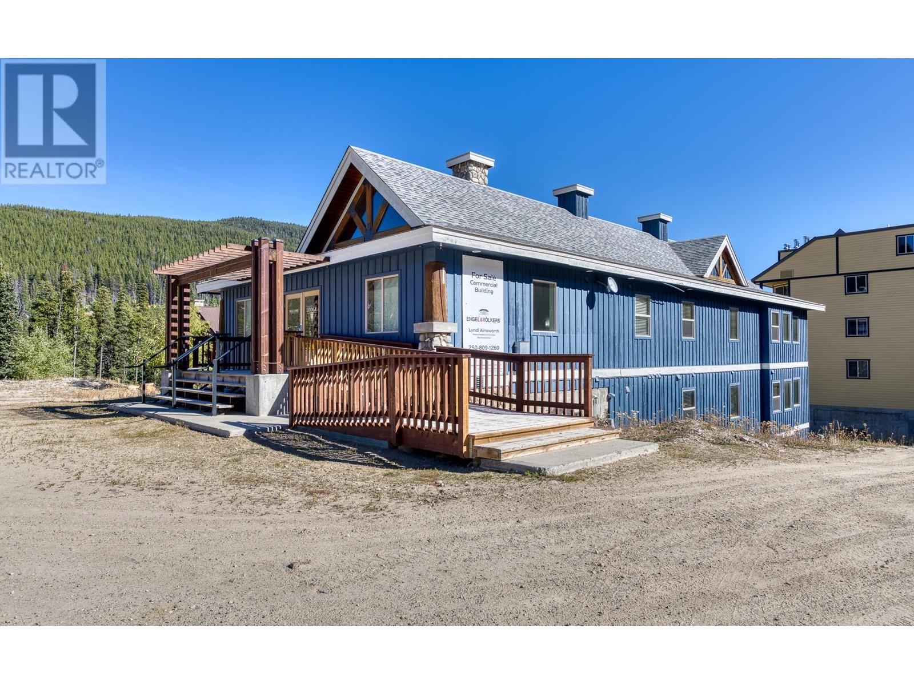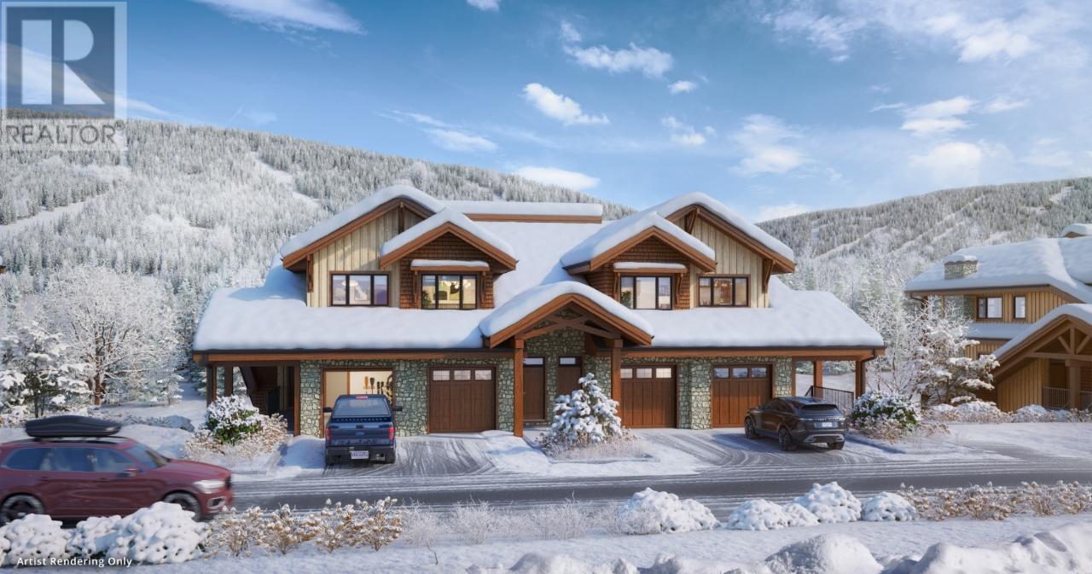590 Arbor View Drive
Kelowna, British Columbia V1W4Z8
| Bathroom Total | 4 |
| Bedrooms Total | 4 |
| Half Bathrooms Total | 1 |
| Year Built | 2004 |
| Cooling Type | Central air conditioning |
| Flooring Type | Carpeted, Hardwood, Vinyl |
| Heating Type | Forced air, See remarks |
| Stories Total | 2 |
| 5pc Ensuite bath | Second level | 10'5'' x 12'0'' |
| 4pc Bathroom | Second level | 8'4'' x 4'11'' |
| Bedroom | Second level | 9'10'' x 17'2'' |
| Bedroom | Second level | 11'10'' x 12'10'' |
| Primary Bedroom | Second level | 12'0'' x 13'1'' |
| Storage | Basement | 8'10'' x 6'11'' |
| Games room | Basement | 12'10'' x 12'6'' |
| Recreation room | Basement | 41' x 16' |
| 3pc Bathroom | Basement | 10'11'' x 4'11'' |
| Bedroom | Basement | 11'8'' x 8'8'' |
| Laundry room | Main level | 5'7'' x 6'10'' |
| Den | Main level | 12'11'' x 11'7'' |
| 2pc Bathroom | Main level | 5'8'' x 5'9'' |
| Kitchen | Main level | 20'1'' x 10'10'' |
| Dining room | Main level | 12'0'' x 13'11'' |
| Living room | Main level | 18'6'' x 15'7'' |
YOU MIGHT ALSO LIKE THESE LISTINGS
Previous
Next
