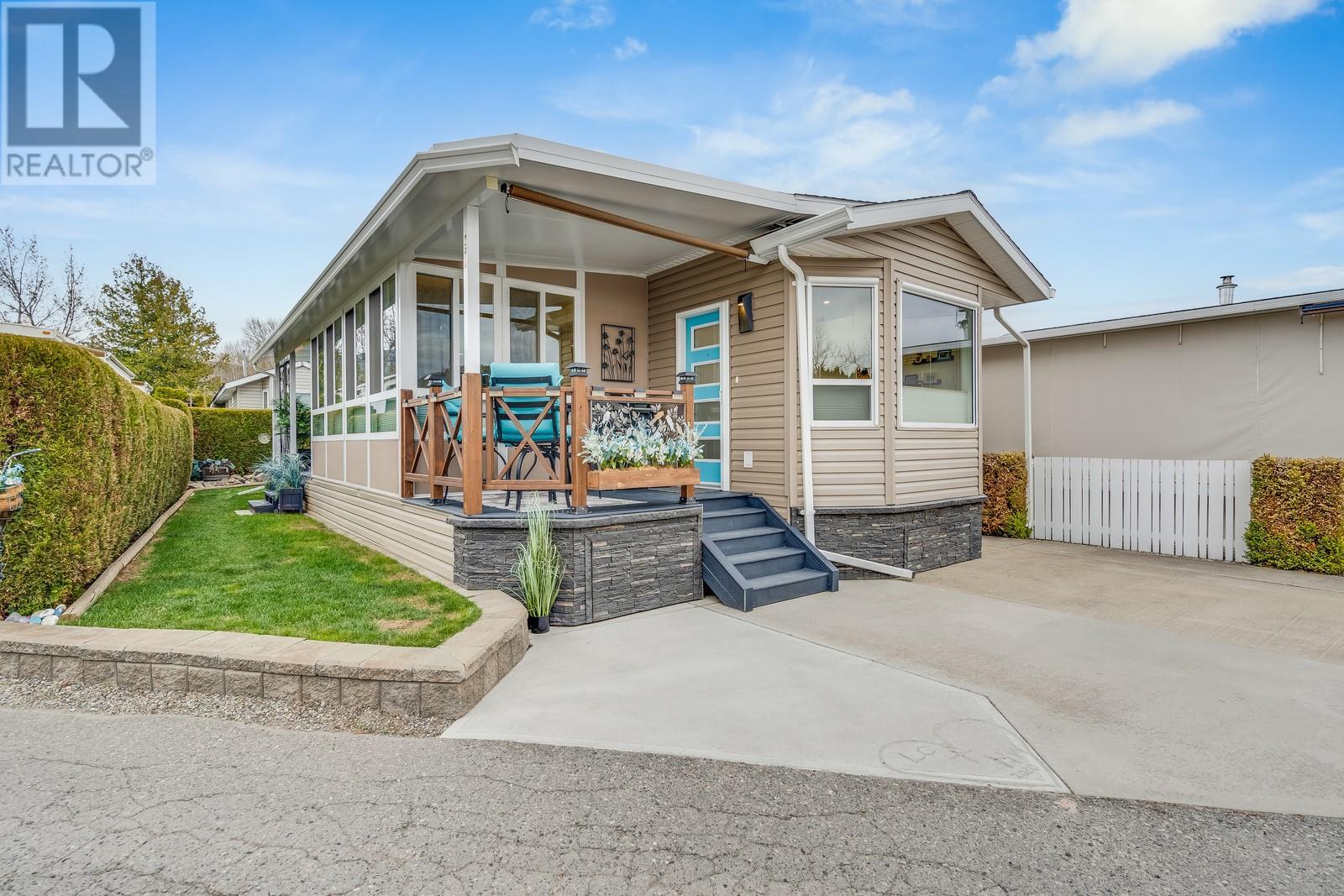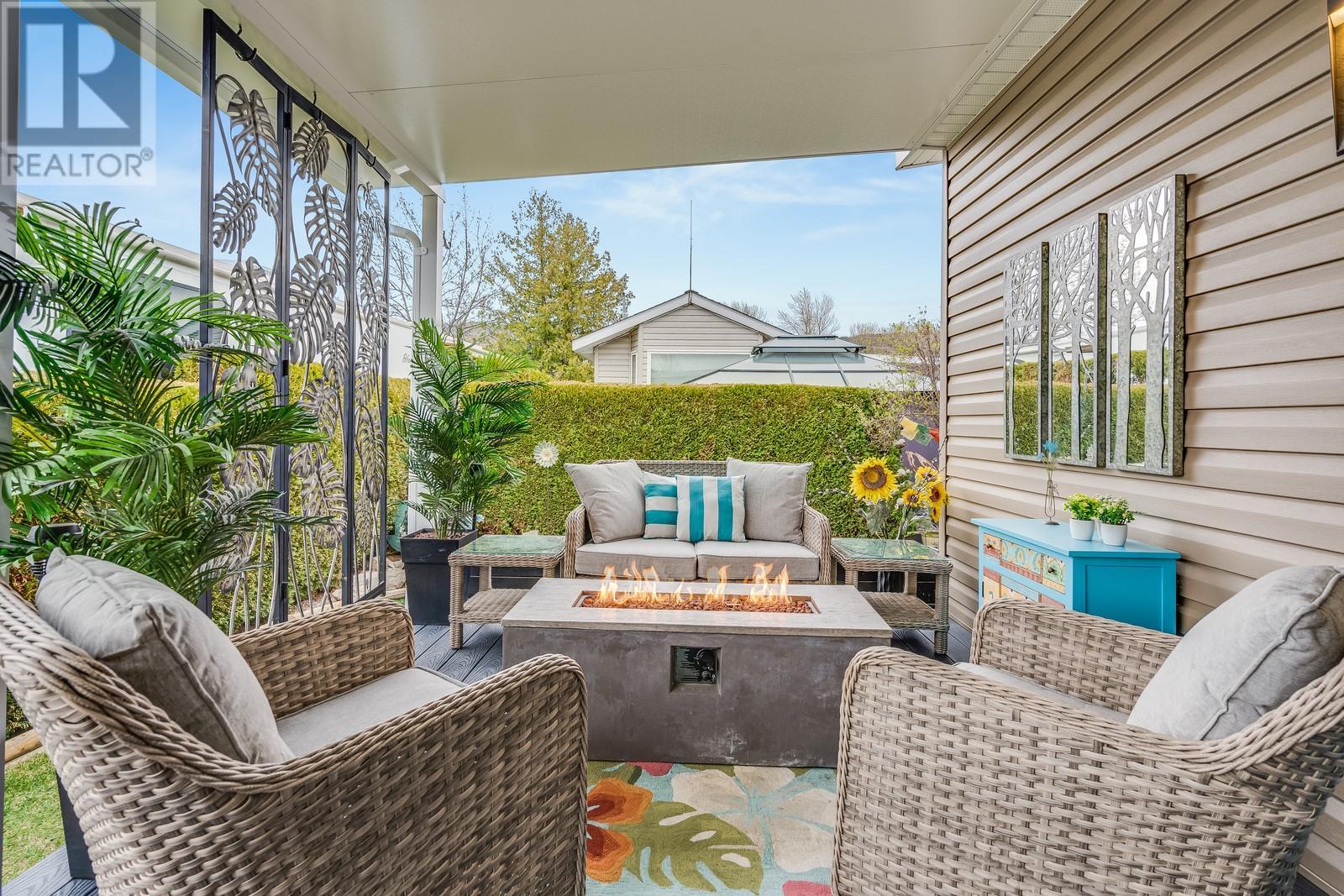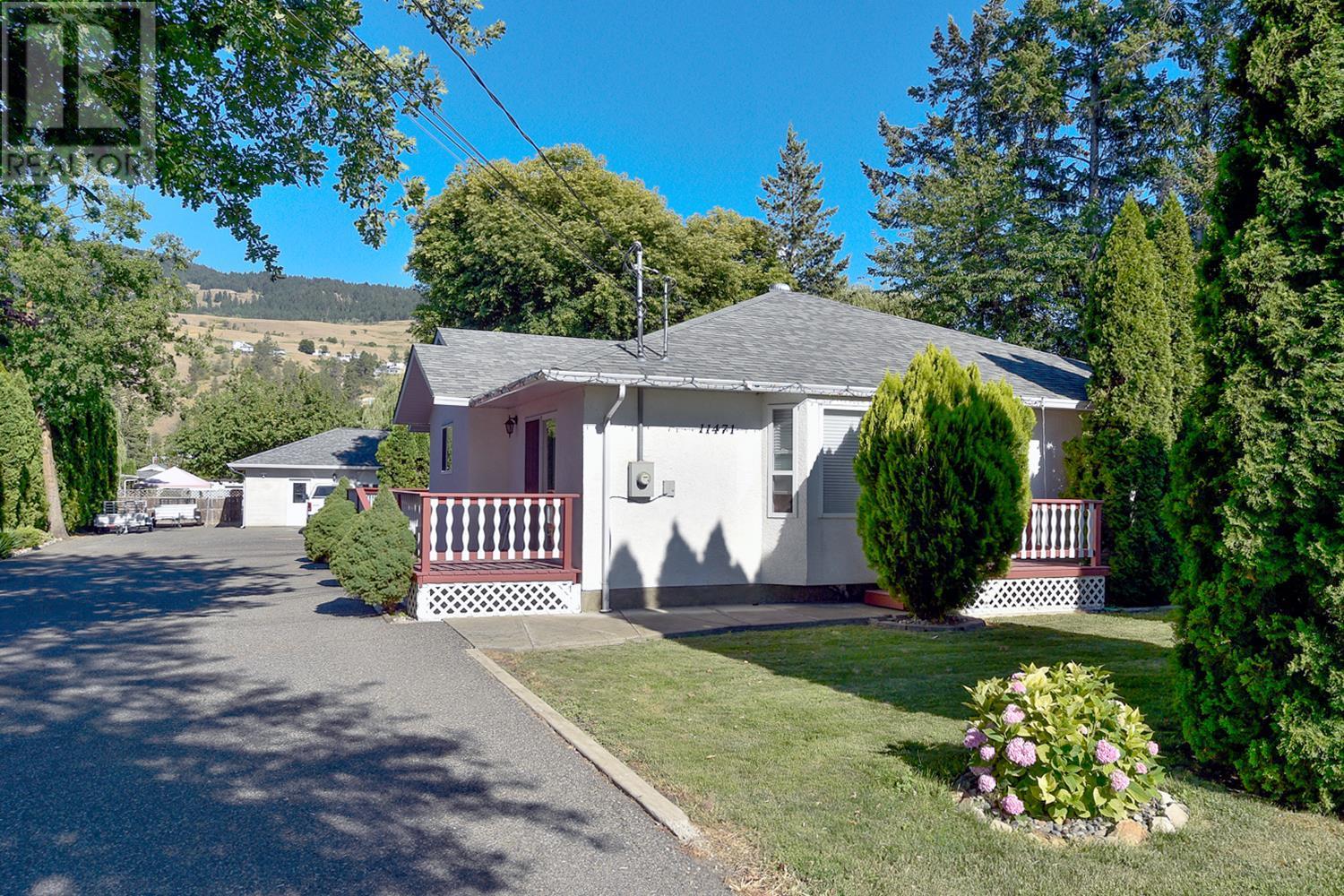415 Commonwealth Road Unit# 294
Kelowna, British Columbia V4V1P4
| Bathroom Total | 2 |
| Bedrooms Total | 1 |
| Half Bathrooms Total | 0 |
| Year Built | 2021 |
| Cooling Type | Central air conditioning |
| Flooring Type | Carpeted, Vinyl |
| Heating Type | Forced air, See remarks |
| Stories Total | 1 |
| 3pc Ensuite bath | Main level | 7'11'' x 7'9'' |
| Laundry room | Main level | 7'11'' x 6'6'' |
| Primary Bedroom | Main level | 11'1'' x 11'7'' |
| 3pc Bathroom | Main level | 6'5'' x 7'0'' |
| Other | Main level | 6'9'' x 5'1'' |
| Kitchen | Main level | 9'11'' x 12'5'' |
| Dining room | Main level | 5'4'' x 11'6'' |
| Living room | Main level | 17'10'' x 9'10'' |
YOU MIGHT ALSO LIKE THESE LISTINGS
Previous
Next

















































