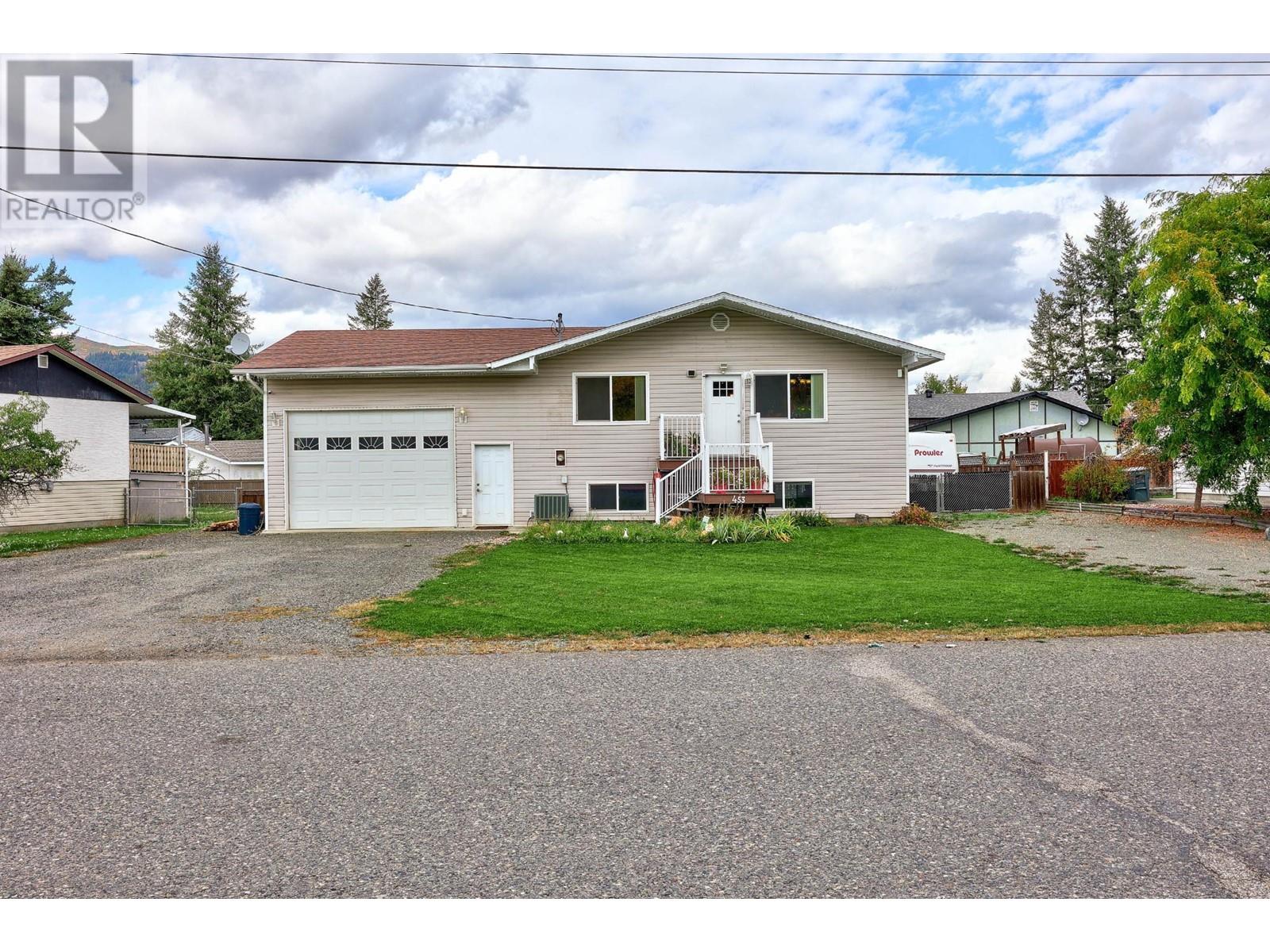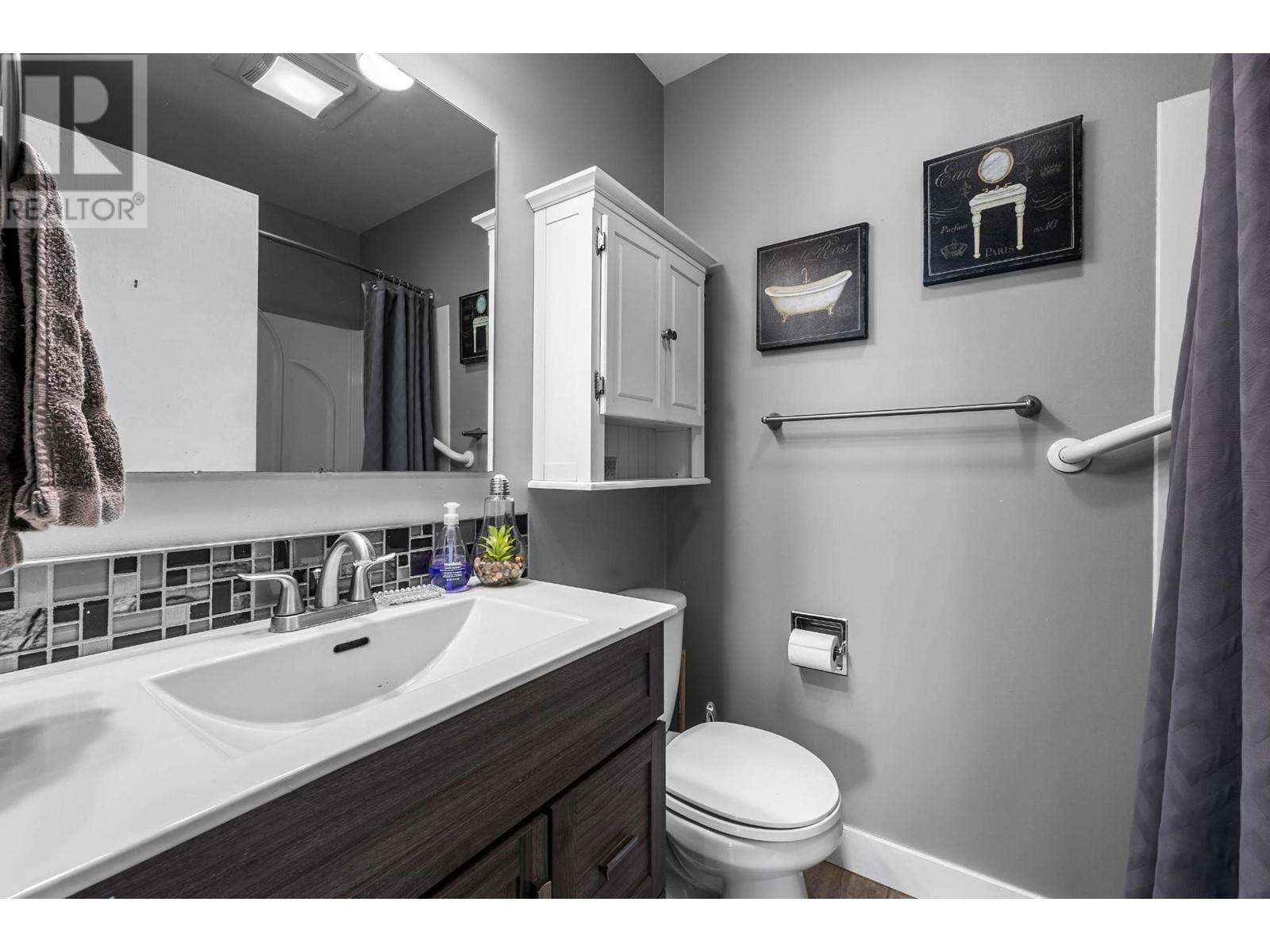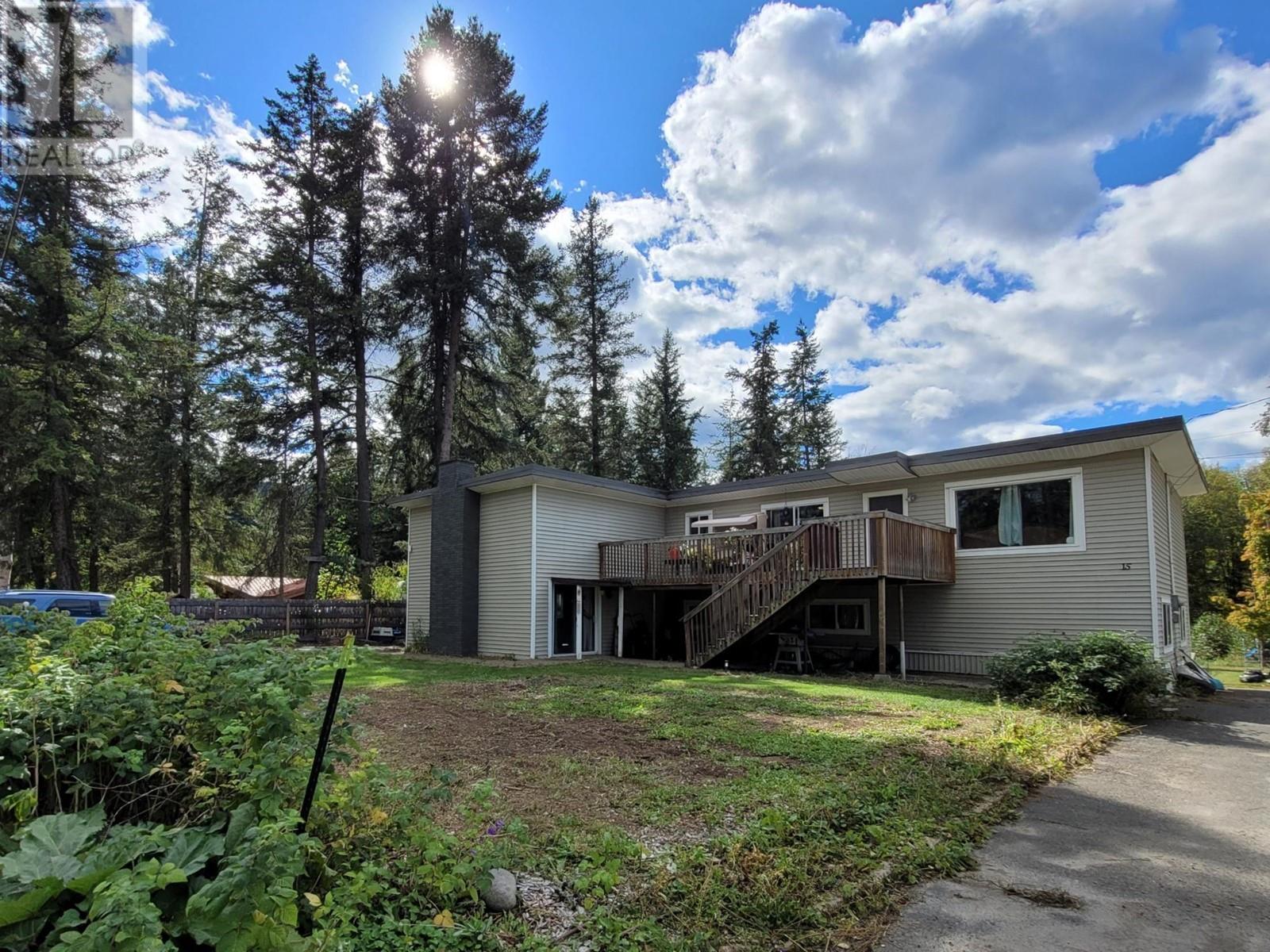453 ROBIN Drive
Barriere, British Columbia V2H1T7
| Bathroom Total | 2 |
| Bedrooms Total | 4 |
| Half Bathrooms Total | 1 |
| Year Built | 1977 |
| Flooring Type | Mixed Flooring |
| Heating Type | Forced air |
| Heating Fuel | Electric |
| Hobby room | Basement | 16'1'' x 22'1'' |
| Laundry room | Basement | 8'0'' x 6'7'' |
| Utility room | Basement | 9'0'' x 6'1'' |
| Recreation room | Basement | 10'3'' x 28'6'' |
| Bedroom | Basement | 16'5'' x 5'5'' |
| Partial bathroom | Basement | Measurements not available |
| Kitchen | Main level | 8'1'' x 7'5'' |
| Dining room | Main level | 12'9'' x 7'4'' |
| Bedroom | Main level | 10'0'' x 9'11'' |
| Primary Bedroom | Main level | 108'11'' x 13'4'' |
| Living room | Main level | 11'3'' x 18'2'' |
| Bedroom | Main level | 98'1'' x 9'11'' |
| Full bathroom | Main level | Measurements not available |
YOU MIGHT ALSO LIKE THESE LISTINGS
Previous
Next



























































