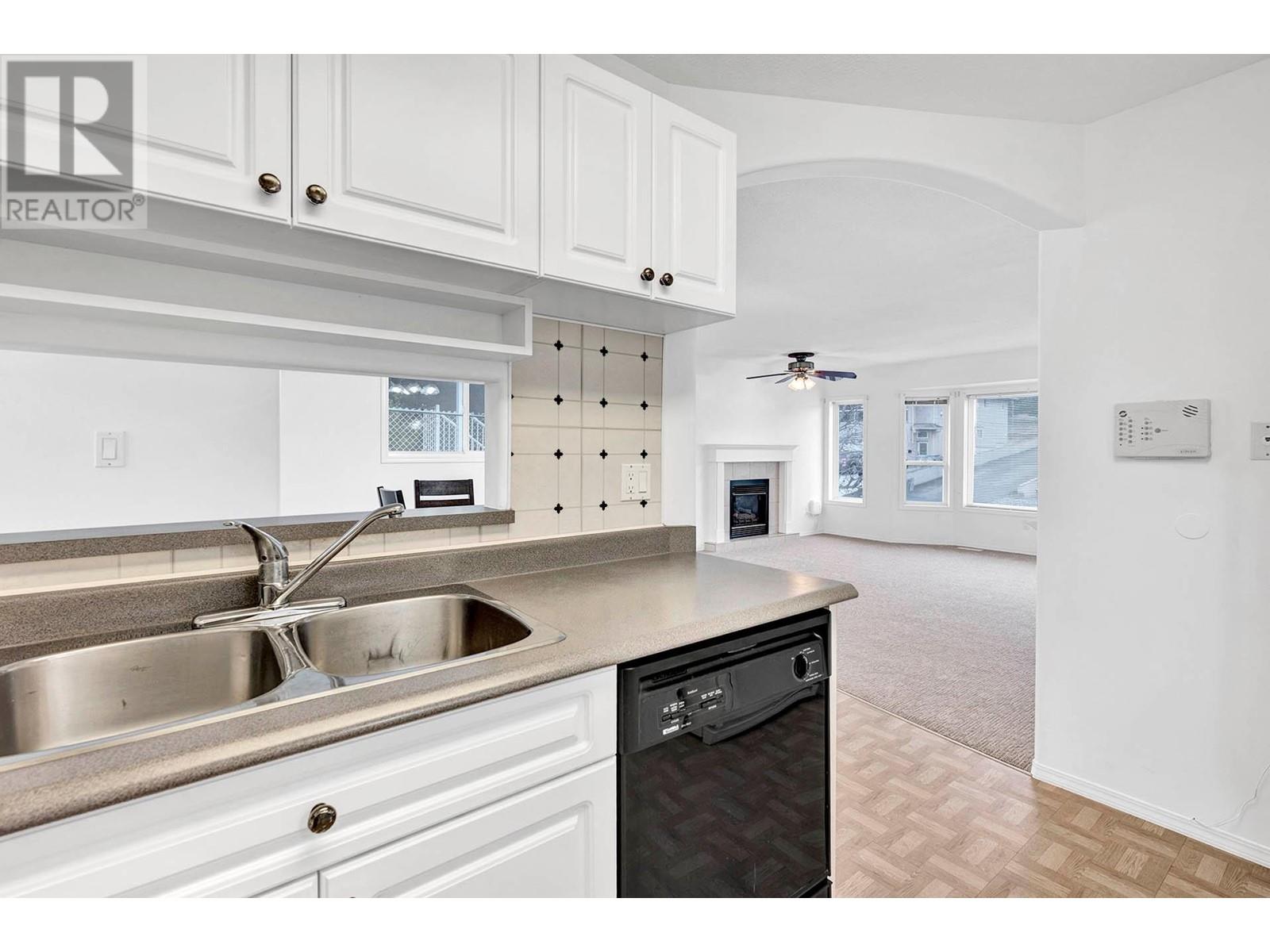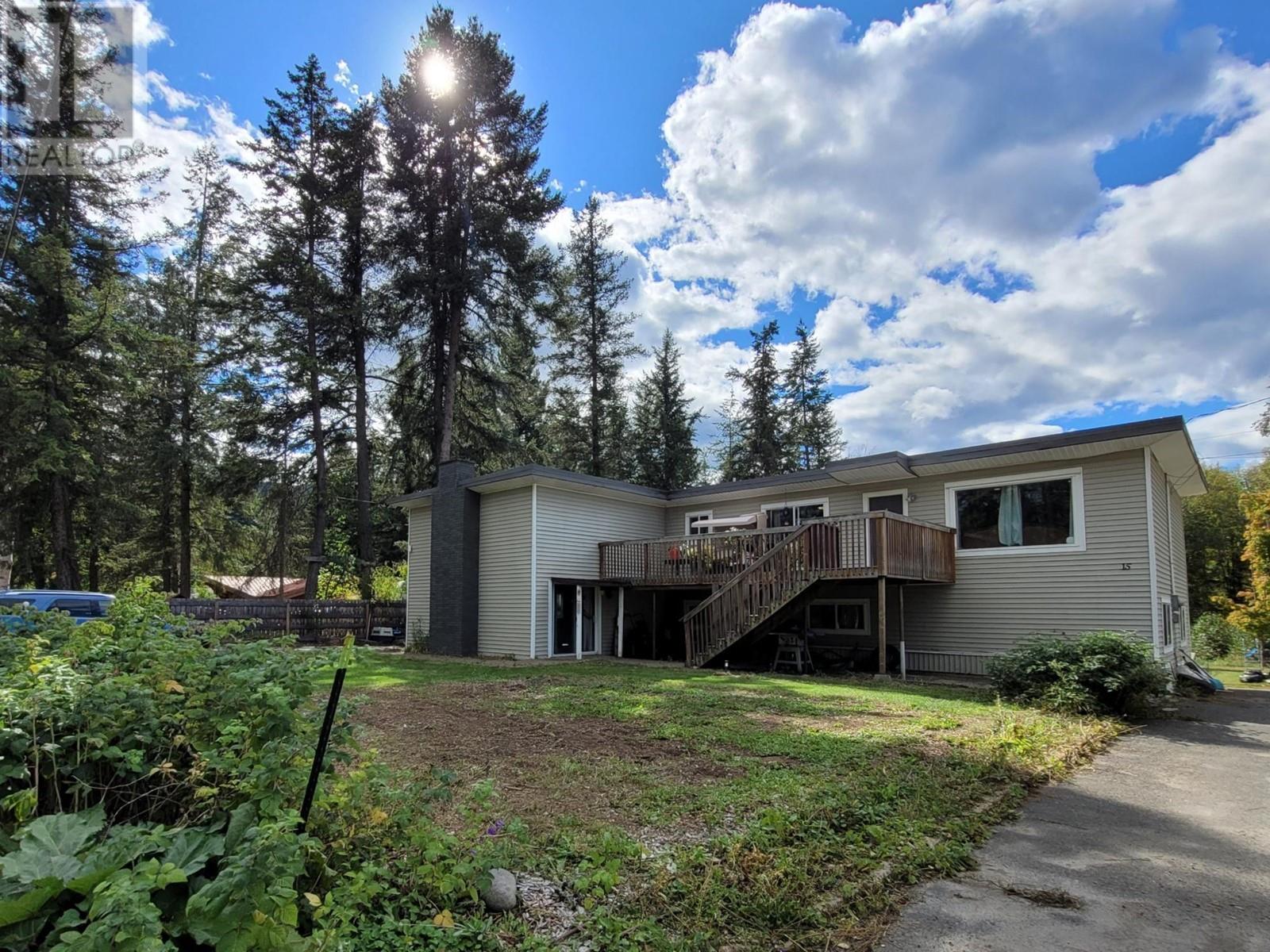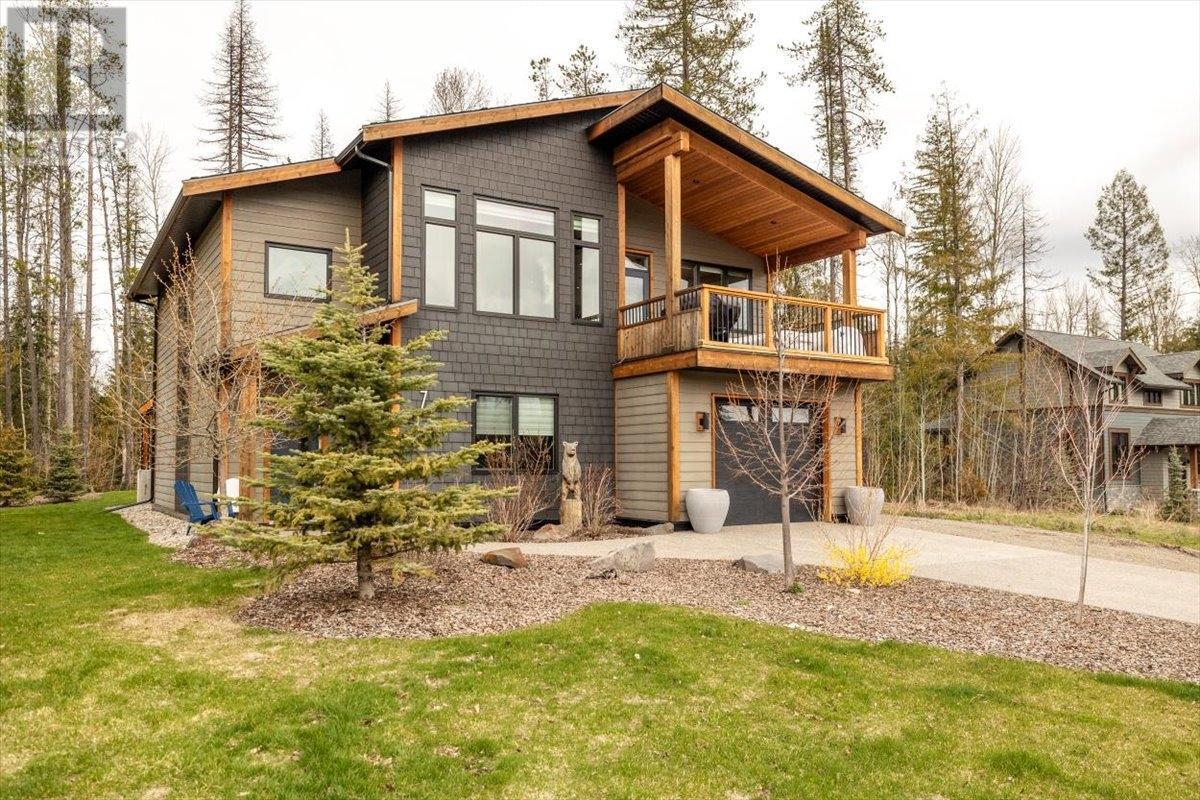125 FERNIE Place
Kamloops, British Columbia V2C6S4
| Bathroom Total | 2 |
| Bedrooms Total | 4 |
| Half Bathrooms Total | 0 |
| Year Built | 1997 |
| Cooling Type | Central air conditioning |
| Flooring Type | Mixed Flooring |
| Heating Type | Forced air |
| Other | Basement | 8'4'' x 7'1'' |
| Full bathroom | Basement | Measurements not available |
| Bedroom | Basement | 9'4'' x 13'9'' |
| Den | Basement | 8'0'' x 11'9'' |
| Hobby room | Basement | 7'3'' x 9'0'' |
| Foyer | Basement | 11'8'' x 4'11'' |
| Laundry room | Basement | 5'4'' x 8'11'' |
| Dining room | Main level | 8'7'' x 9'4'' |
| Bedroom | Main level | 11'11'' x 11'8'' |
| Living room | Main level | 19'9'' x 14'9'' |
| Full bathroom | Main level | Measurements not available |
| Kitchen | Main level | 11'9'' x 8'0'' |
| Bedroom | Main level | 11'11'' x 8'10'' |
| Bedroom | Main level | 11'0'' x 9'9'' |
YOU MIGHT ALSO LIKE THESE LISTINGS
Previous
Next

























































