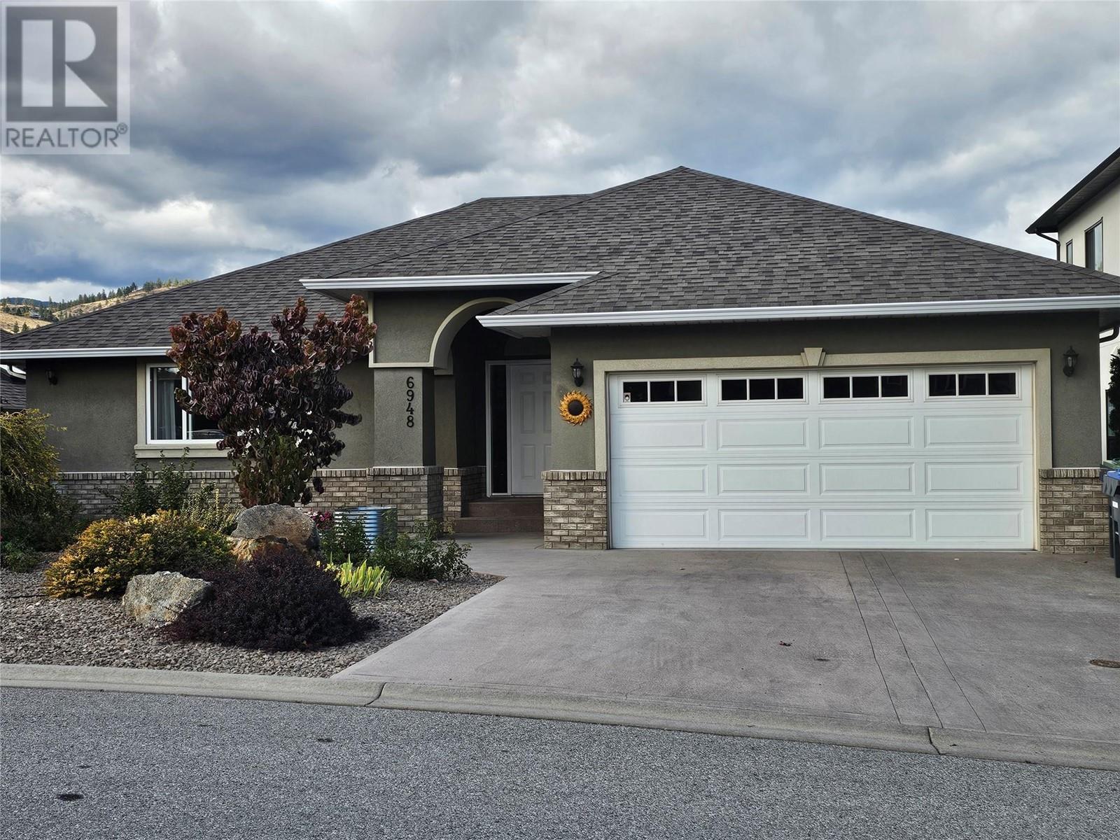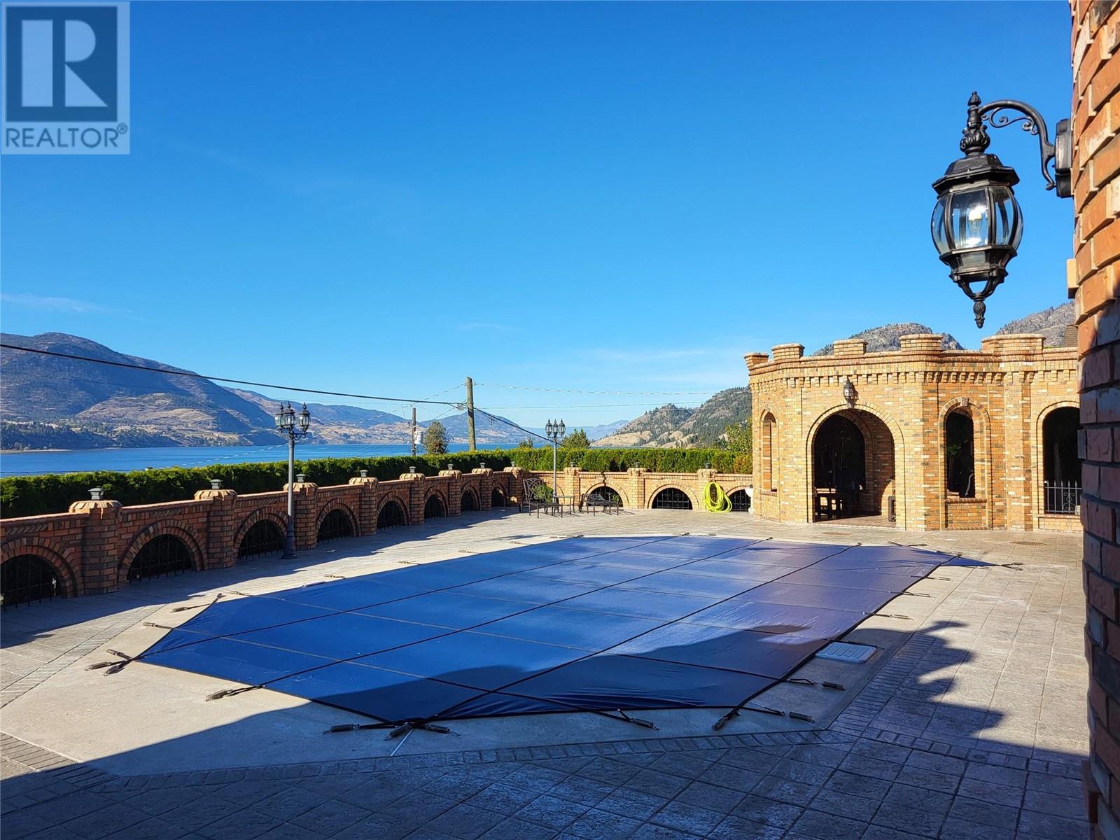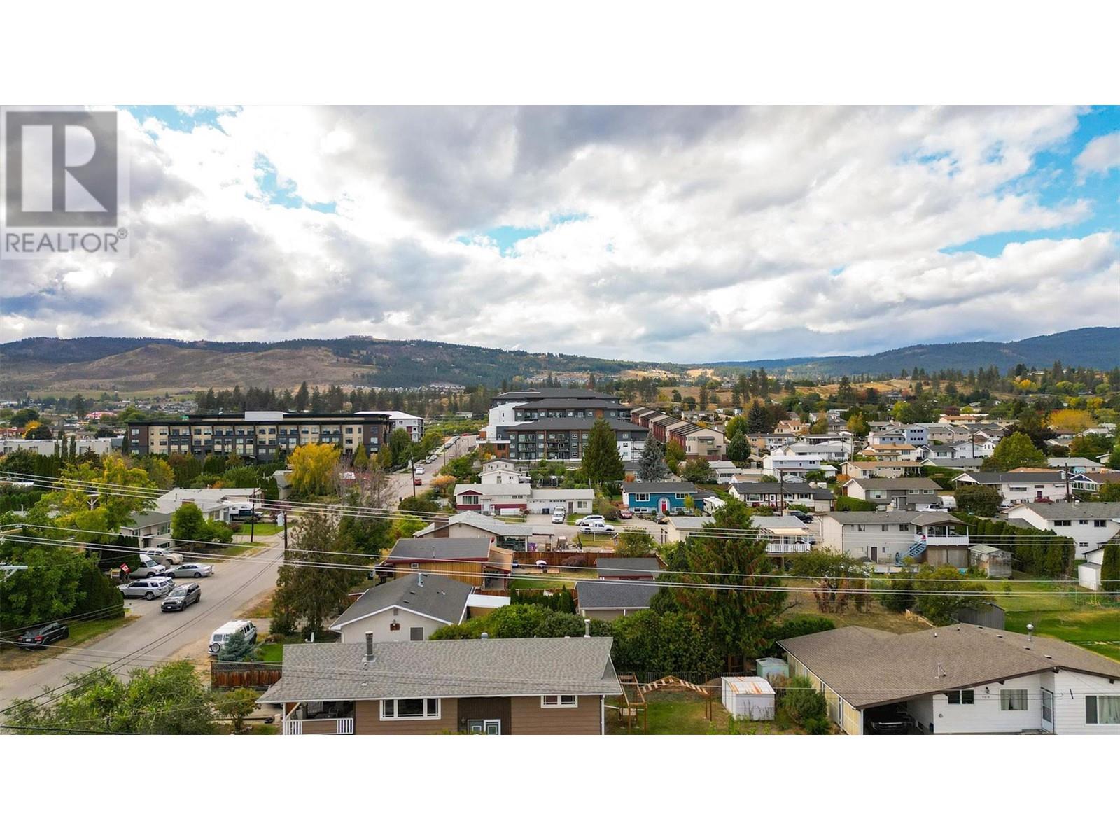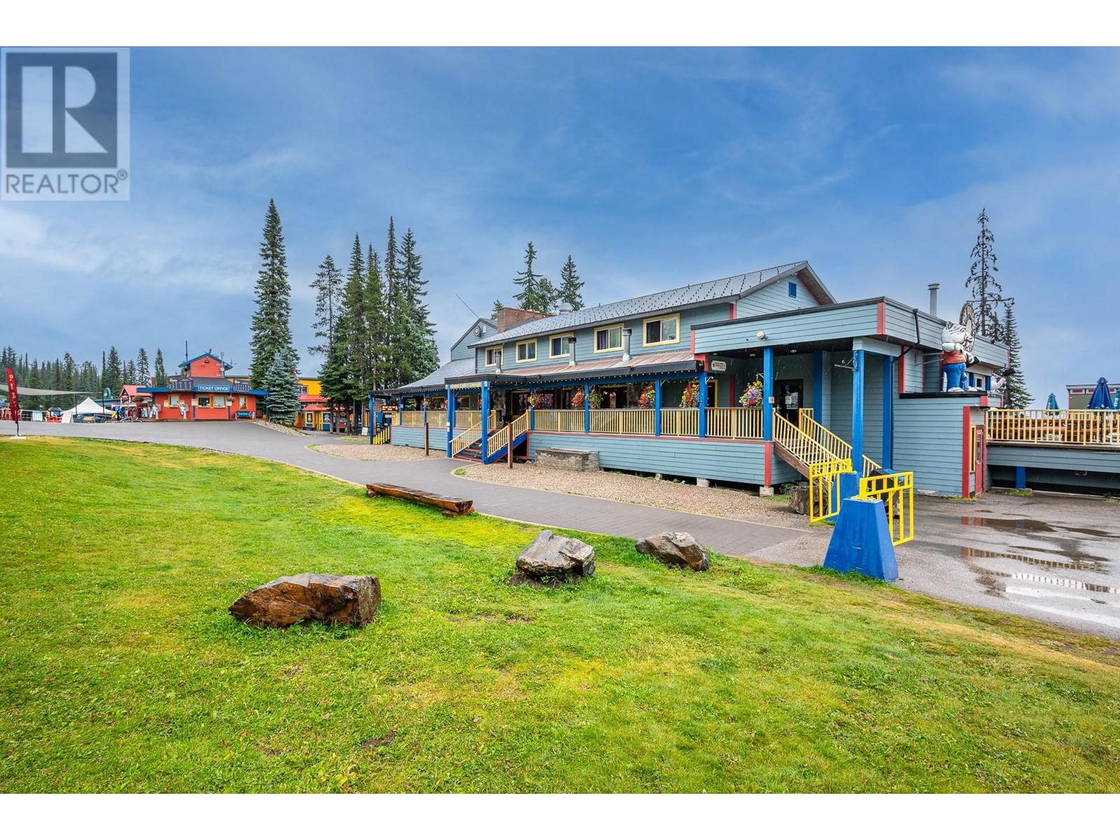6948 MOUNTAINVIEW Drive
Oliver, British Columbia V0H1T4
| Bathroom Total | 3 |
| Bedrooms Total | 4 |
| Half Bathrooms Total | 0 |
| Year Built | 2008 |
| Cooling Type | Heat Pump |
| Flooring Type | Hardwood, Porcelain Tile |
| Heating Type | Forced air, See remarks |
| Heating Fuel | Electric |
| Stories Total | 1 |
| Media | Basement | 18'8'' x 16'0'' |
| Family room | Basement | 29'0'' x 20'0'' |
| Bedroom | Basement | 16'6'' x 16'6'' |
| 3pc Bathroom | Basement | Measurements not available |
| Primary Bedroom | Main level | 13'6'' x 12'0'' |
| Living room | Main level | 20'0'' x 11'6'' |
| Laundry room | Main level | 8'5'' x 6'0'' |
| Kitchen | Main level | 12'0'' x 11'0'' |
| Foyer | Main level | 12'0'' x 6'6'' |
| 3pc Ensuite bath | Main level | Measurements not available |
| Dining room | Main level | 11'0'' x 10'0'' |
| Bedroom | Main level | 15'0'' x 10'6'' |
| Bedroom | Main level | 11'5'' x 10'0'' |
| 4pc Bathroom | Main level | Measurements not available |
YOU MIGHT ALSO LIKE THESE LISTINGS
Previous
Next


















































